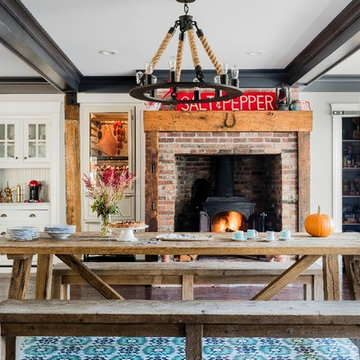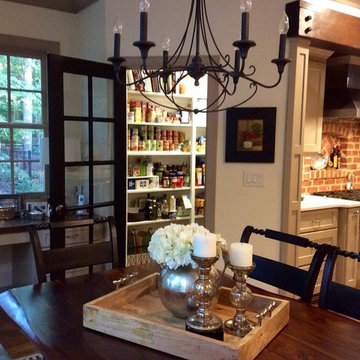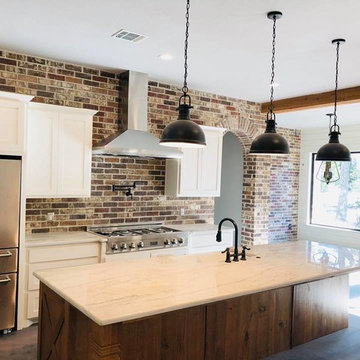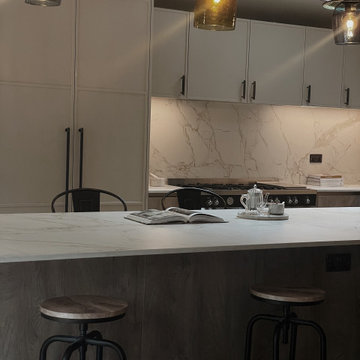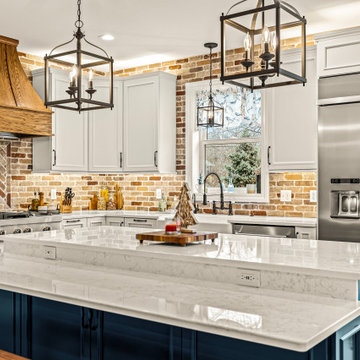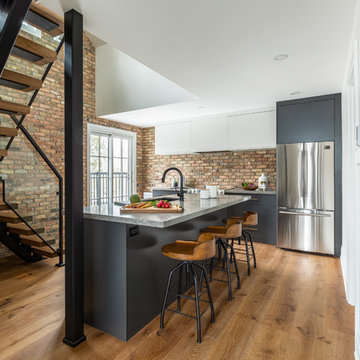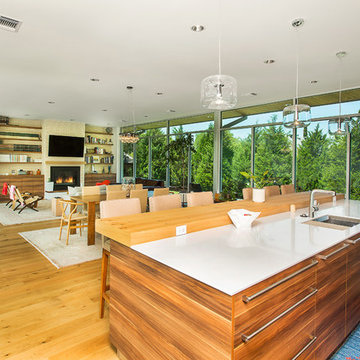2.302 Billeder af køkken med bordplade i kvarts komposit og stænkplade med mursten
Sorteret efter:
Budget
Sorter efter:Populær i dag
301 - 320 af 2.302 billeder
Item 1 ud af 3
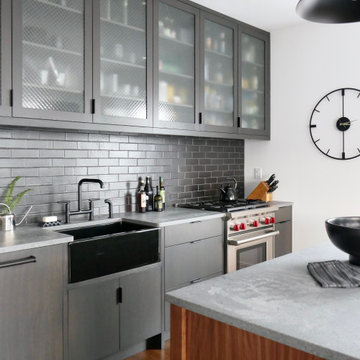
A modern mix of charcoal grey stain and antique wire glass cabinets with a black farm sink combine with a walnut kitchen island for a warm and hard working kitchen. The dark palette adds drama but was actually a solution to mitigate nighttime reflections on the opposite windows that had ruined the view.
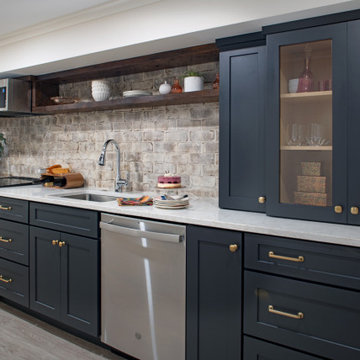
Historic garden level apartment with black kitchen cabinets and exposed brick backsplash.
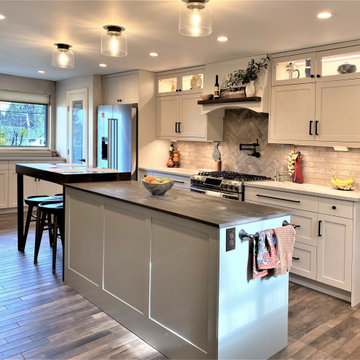
we needed to play with a 7' ceiling long and narrow kitchen with three openings and a strong requirement for an island! as if that was not enough, electrical board was right next to the est window and forced us to keep 30" clearence from every direction. it was not boring, but the resyt is stunning !!!
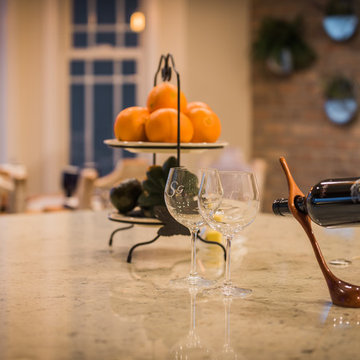
Modern Vintage, LLC (photos by Chris Foster).
~Removed structural wall between kitchen and living room. ~New: kitchen cabinets, floors, appliances, countertops, trim, shiplap ceiling detail, paint/stain, electrical, HVAC, plumbing
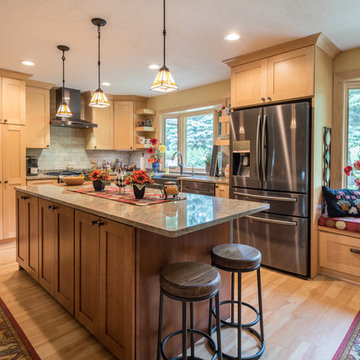
This extensive kitchen remodel was done for a lake home in Haugen, WI. It's features include:
CABINETS: Holiday Kitchens
CABINET STYLE: Mission 3" doors & drawer fronts
STAIN COLOR(S): Maple "Praline" and Maple "Fireside"
COUNTERTOPS: Cambria "Berkeley"
SINK: Blanco "Ikon" Apron front in "Cinder" color
HARDWARE: Jefferey Alexander "Annadale" in Brushed Oil Rubbed Bronze
WINDOWS: Andersen
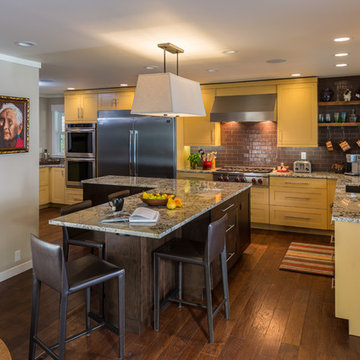
Interior Dimensions blended texture, pattern, and color to capture a feeling of home with these yellow cabinets and mid-century modern style.
By Doug Walker Photography
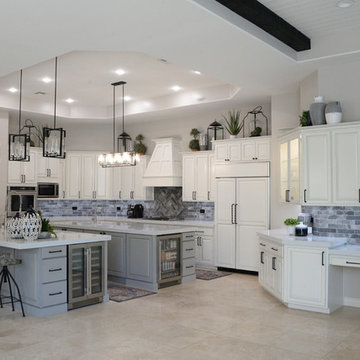
Re-constructed this grand kitchen with painting the perimeter cabinets in white and soft glaze in grey to match the islands. Replacing the islands with two long islands in grey and a darker grey glaze. Black hardware and light fixtures. Brick subway back splash.
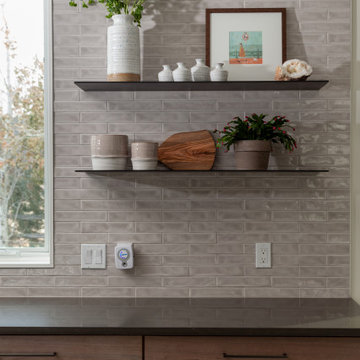
Beautiful kitchen with large island offers leather seating and features just the right amount of floating shelves to add personal accents for a warm and inviting touch. The brick style tiles run the entire height of the wall creating a bistro style cafe feel. Its a lovely setting for a warm cup of coffee and a book.
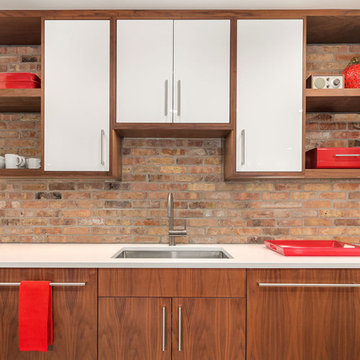
A contemporary, Mid-Century Modern kitchen refresh with gorgeous high-gloss white and walnut wood cabinetry paired with bright, red accents. The flooring is a beautifully speckled Terrazzo tile. Open shelving against a reclaimed brick backsplash is brightened up with recessed lighting. Our designer, Mackenzie Cain, created this truly unique kitchen for these stylish homeowners.
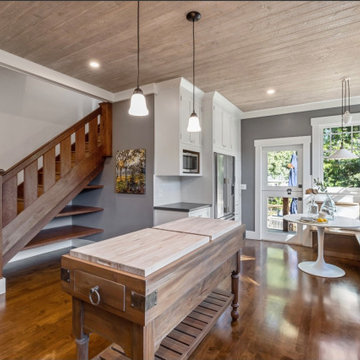
There were so many lovely, original elements to this 1920's home. The beautiful craftsman staircase provided some open storage as well as visual interest.
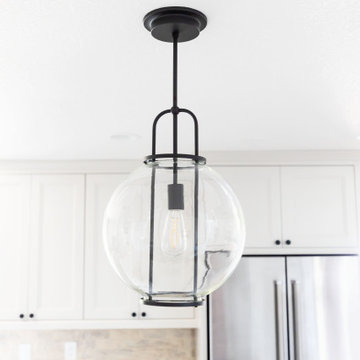
This Spanish influenced Modern Farmhouse style Kitchen incorporates a variety of textures and finishes to create a calming and functional space to entertain a houseful of guests. The extra large island is in an historic Sherwin Williams green with banquette seating at the end. It provides ample storage and countertop space to prep food and hang around with family. The surrounding wall cabinets are a shade of white that gives contrast to the walls while maintaining a bright and airy feel to the space. Matte black hardware is used on all of the cabinetry to give a cohesive feel. The countertop is a Cambria quartz with grey veining that adds visual interest and warmth to the kitchen that plays well with the white washed brick backsplash. The brick backsplash gives an authentic feel to the room and is the perfect compliment to the deco tile behind the range. The pendant lighting over the island and wall sconce over the kitchen sink add a personal touch and finish while the use of glass globes keeps them from interfering with the open feel of the space and allows the chandelier over the dining table to be the focal lighting fixture.
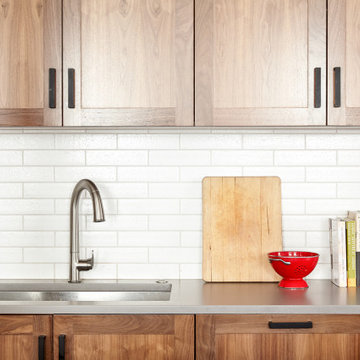
Custom walnut shaker cabinetry with painted island, concrete-look quartz countertops, and glazed brick tile backsplash. Open loft concept with adjacent dining area and spiral stair to upper level.
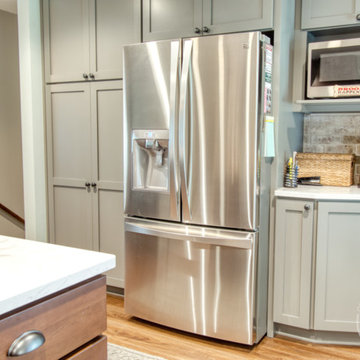
Full First Floor Renovation designed and constructed by Odell Construction. Complete with custom cabinets, Cambria counter tops, recessed shelving, and custom dog feeding station.
2.302 Billeder af køkken med bordplade i kvarts komposit og stænkplade med mursten
16
