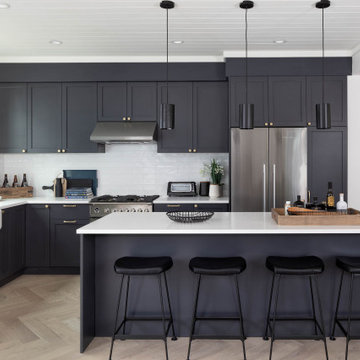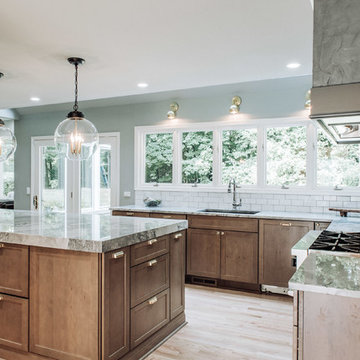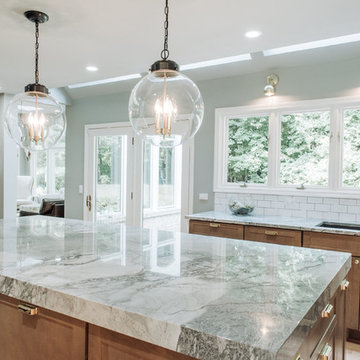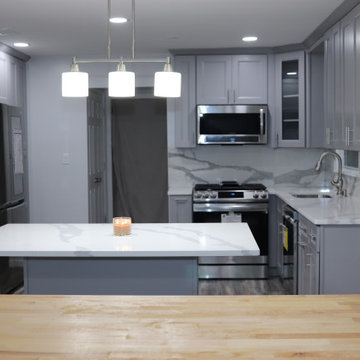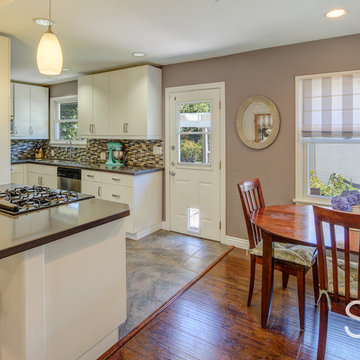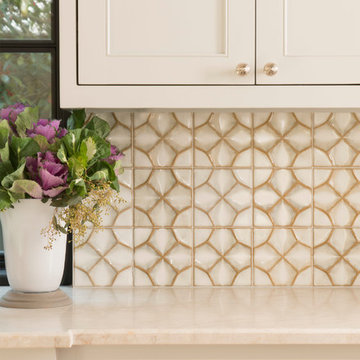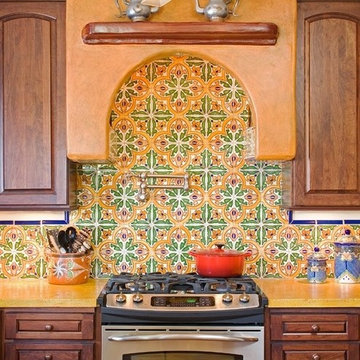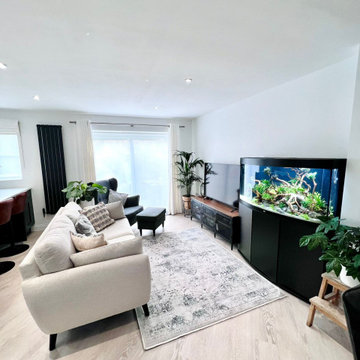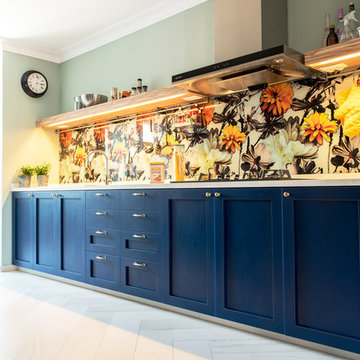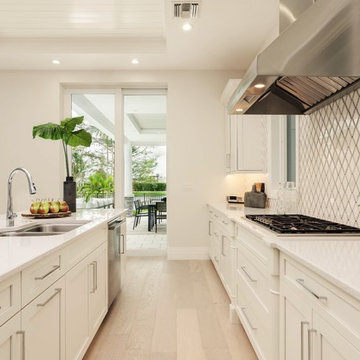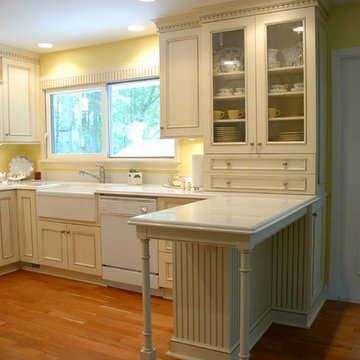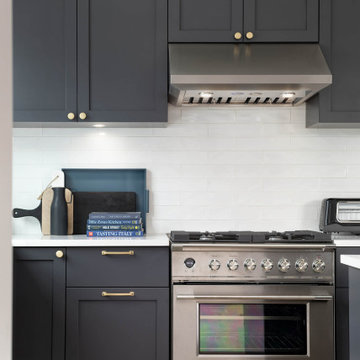643 Billeder af køkken med bordplade i kvartsit og gul stænkplade
Sorteret efter:
Budget
Sorter efter:Populær i dag
41 - 60 af 643 billeder
Item 1 ud af 3
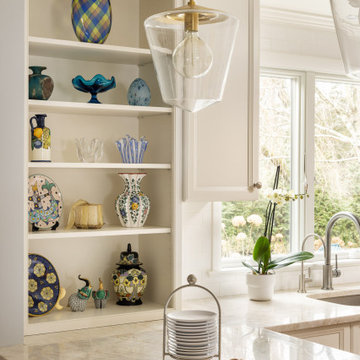
This beautiful and inviting retreat compliments the adjacent rooms creating a total home environment for entertaining, relaxing and recharging. Soft off white painted cabinets are topped with Taj Mahal quartzite counter tops and finished with matte off white subway tiles. A custom marble insert was placed under the hood for a pop of color for the cook. Strong geometric patterns of the doors and drawers create a soothing and rhythmic pattern for the eye. Balance and harmony are achieved with symmetric design details and patterns. Soft brass accented pendants light up the peninsula and seating area. The open shelf section provides a colorful display of the client's beautiful collection of decorative glass and ceramics.
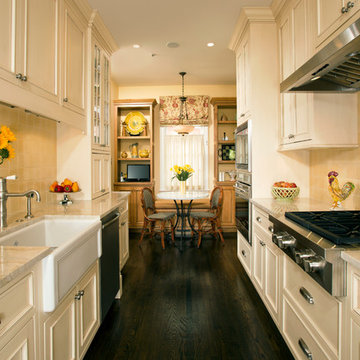
In the kitchen, the homeowners selected off-white custom cabinets, a quartzite countertop, farmhouse sink, and professional grade appliances. A handmade ceramic backsplash in yellow tones, recessed ceiling lights and stained built-in cabinets make this eat-in kitchen a warm and inviting place for a meal.
Photographer Greg Hadley
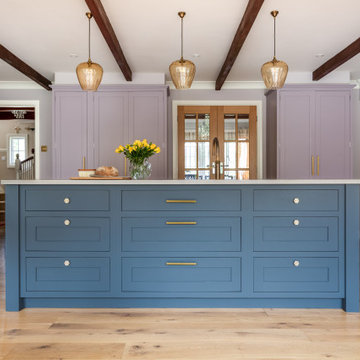
Complete remodel of family kitchen with bespoke cabinetry, renovated floor, glass pendants, ceramic tile splashback and quartz worktops
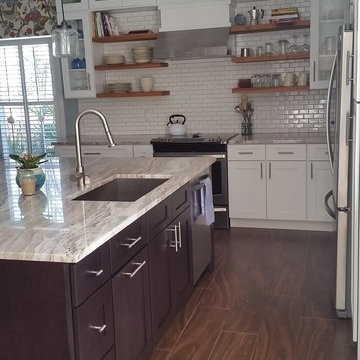
Full kitchen renovation included removing old peninsula island and all cabinets, appliances and flooring, required relocating the water pipes to allow for floating island.
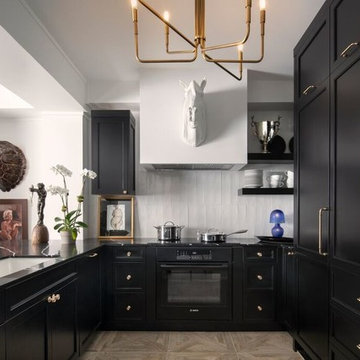
Black kitchen on white walls makes this elegant space stand out.
Photo Credit: Stephen Allen Photography
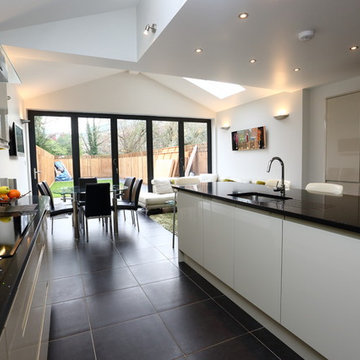
We had to be careful on this project because our client cuts Kevin's hair! They had already had the loft conversion carried out by a loft conversion company but were looking for someone to build the extension. When presented with the plans, Kevin was horrified to see what a terrible use of space there was and immediately persuaded the clients to pay for a session with a fantastic local architect, who massively improved the scheme with the movement of a few walls. For this project Kevin had to "invent" fixed panes of roof lights complete with self-designed and installed gutter system as the extremely expensive fixed lights the architect had required were uneconomical based on the project value. In keeping with refusing to use artificial roof slates, the ground floor extension is fully slated and has a seamless aluminium gutter fitted for a very clean appearance. Using our in-house brick matching expert Robert, we were able to almost identically match the bricks and, if you look at the loft conversion, you will see what happens when you don't pay attention to detail like this. Inside we fitted a brand new kitchen over underfloor heating and a utility room with a downstairs wc, but the most striking feature can be seen in the photos and this is the 6-pane bi-fold door system. Once again, we were blessed with a client with good taste in design and everything she has chosen hugely complements the excellent building work.
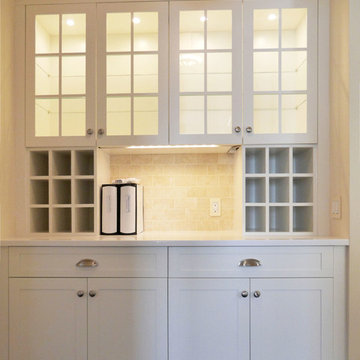
A perfect custom butler's pantry, right off of the dining room, to store all of the tableware in style.
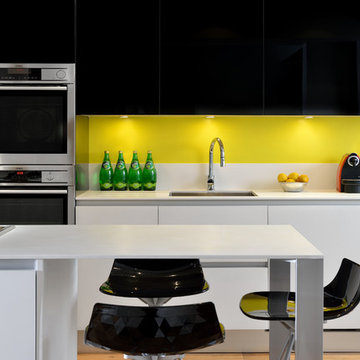
Upside Development completed this Interior contemporary remodeling project in Sherwood Park. Located in core midtown, this detached 2 story brick home has seen it’s share of renovations in the past. With a 15-year-old rear addition and 90’s kitchen, it was time to upgrade again. This home needed a major facelift from the multiple layers of past renovations.
643 Billeder af køkken med bordplade i kvartsit og gul stænkplade
3
