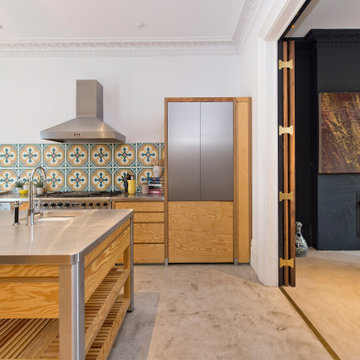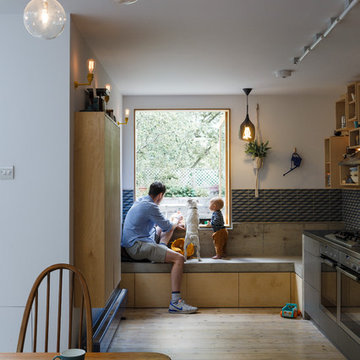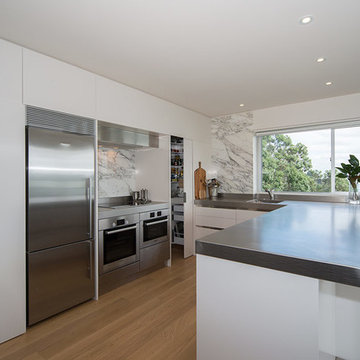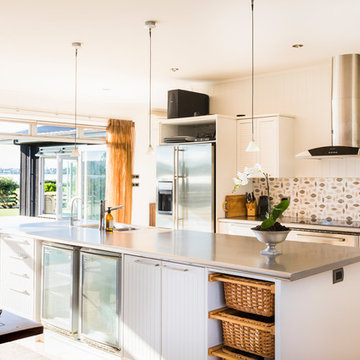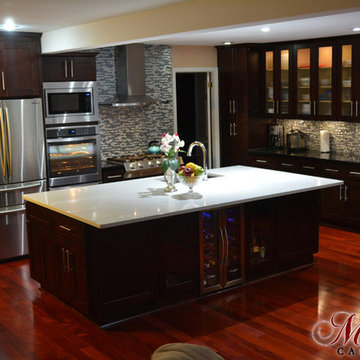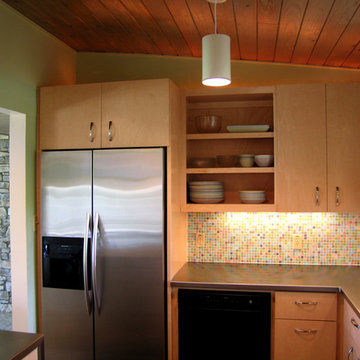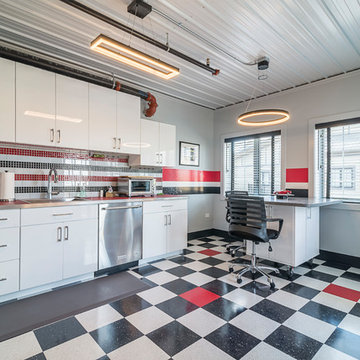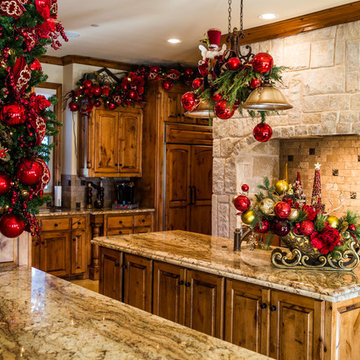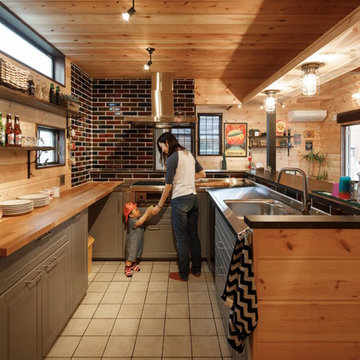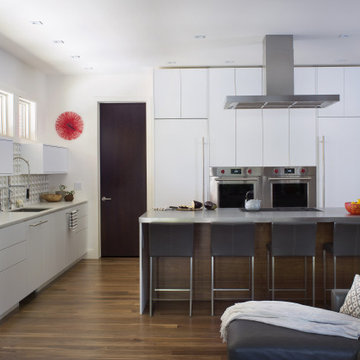338 Billeder af køkken med bordplade i rustfrit stål og flerfarvet stænkplade
Sorteret efter:
Budget
Sorter efter:Populær i dag
81 - 100 af 338 billeder
Item 1 ud af 3
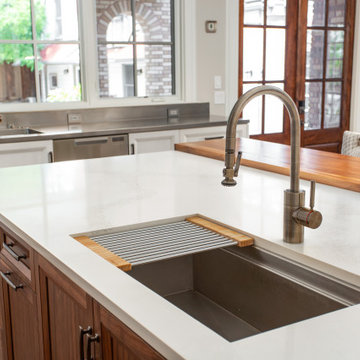
Avid cooks and entertainers purchased this 1925 Tudor home that had only been partially renovated in the 80's. Cooking is a very important part of this hobby chef's life and so we really had to make the best use of space and storage in this kitchen. Modernizing while achieving maximum functionality, and opening up to the family room were all on the "must" list, and a custom banquette and large island helps for parties and large entertaining gatherings.
Cabinets are from Cabico, their Elmwood series in both white paint, and walnut in a natural stained finish. Stainless steel counters wrap the perimeter, while Caesarstone quartz is used on the island. The seated part of the island is walnut to match the cabinetry. The backsplash is a mosaic from Marble Systems. The shelving unit on the wall is custom built to utilize the small wall space and get additional open storage for everyday items.
A 3 foot Galley sink is the main focus of the island, and acts as a workhorse prep and cooking space. This is aired with a faucet from Waterstone, with a matching at the prep sink on the exterior wall and a potfiller over the Dacor Range. Built-in Subzero Refrigerator and Freezer columns provide plenty of fresh food storage options. In the prep area along the exterior wall, a built in ice maker, microwave drawer, warming drawer, and additional/secondary dishwasher drawer helps the second cook during larger party prep.
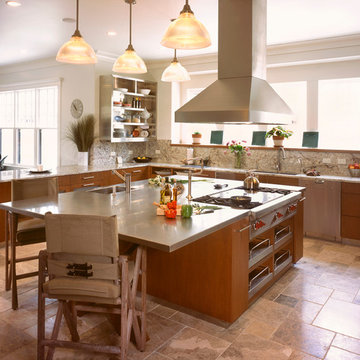
Vibra Stainless Steel Countertop with Integral Stainless Steel Sink, Custom Stainless Steel Wall Shelf by FourSeasons MetalWorks
Kitchen Design by Hermitage Kitchen Design Gallery in Nashville, TN http://www.houzz.com/pro/hermitagekitchen01/hermitage-kitchen-design-gallery
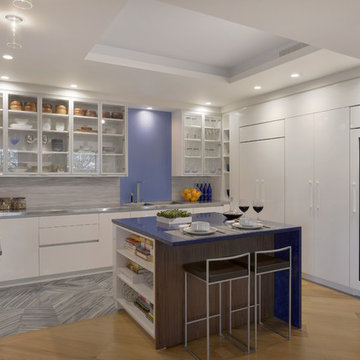
This contemporary New York City kitchen was designed by architect Eva Bouhassira from Hastings-on-Hudson NY and the cabinets were provided by Bilotta Kitchens of NY designer Tom Vecchio. They also worked with August Construction Group of Yonkers, NY as the general contractor. The owners were looking for a decisively modern environment. While keeping the space clean and sparse, they were also searching for a good measure of warmth, creativity, uniqueness, and fun! Last, but certainly not least, the space had to withstand serious cooking and socializing - functionality was a vital part of the mix. Tom and Eva suggested Artcraft Cabinetry (Bilotta's European-styled line made in Canada) in pure white gloss, flat paneled doors and drawers with a channel system. The upper cabinets are glass fronted and framed in aluminum to make it easy to see at a glance where everything is and to show off their collection of glassware and dishes - so it appears to be a real-life, inviting space. The walnut island back panel and TV surround are custom made by MJ Woodworking and beautifully compliment the clean white gloss cabinets and panels. This walnut was repeated in many other areas of the home, tying it all beautifully together. The island seats two, which is perfect for every day snacks. One side of it has open shelves for cookbooks; the other has a waterfall edged countertop made of a blue recycled glass. The range, hood, and microwave are by Wolf, while the refrigeration is all by Sun-Zero paneled in the white gloss cabinets. The paneled dishwasher is by Miele, stainless undermount sink by Julian, custom designed by Eva, and faucet by Dornbracht. Countertop materials range from the aforementioned blue glass to stainless steel to Pure White by Caesarstone. The backsplash behind the sink is a special custom colored blue glass that up close appears to have drops of water on it. The floor is porcelain tile, Kauri from Artistic Tile .The kitchen is an U-shape and opens up to a large dining and living area with beautiful views of Manhattan’s Upper West Side. Designer: architect Eva Bouhassira with Bilotta designer Tom Vecchio. Photo Credit: Peter Krupenye
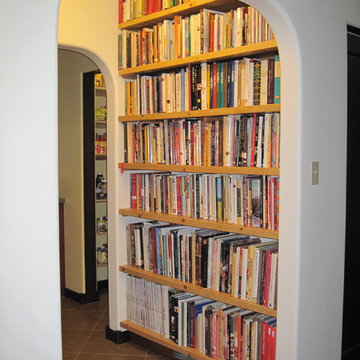
Built-in shelves in a butlers pantry between the dining room and the kitchen. A place to collect and showcase the library of cookbooks, accumulated over many years.
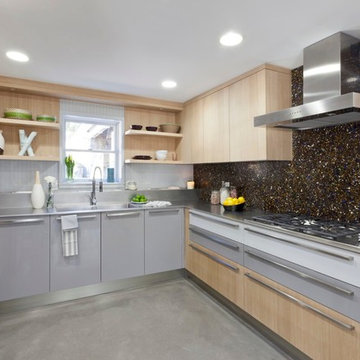
This Jersey Shore beach home makeover led to a space that puts as much emphasis on function as it does design. The kitchen boasts contemporary, sleek cabinetry and stainless steel appliances, with a sea glass backsplash to bring back the beachy feel this family loves. A glass top table in the dining room is the perfect way to show off its traditional legs given new life with blue high-gloss paint, while a bubble-shaped chandelier hangs overhead. The living room continues the open, airy theme with white couches, a traditional fireplace mantel given the same blue-paint treatment, and some wood and leather accents to warm it all up. The picture frame air conditioner brings in discreet functionality. Polished concrete floors are easy to clean during family gatherings, while the large wall of glass doors open up to a backyard perfect for entertaining, complete with an outdoor kitchen, pizza oven, and bocce court.
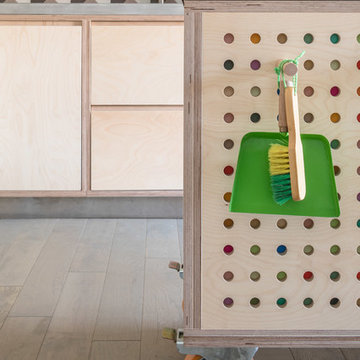
Birch Plywood Kitchen with recessed J handles and exposed plywood edges and stainless steel recessed kick-board. The movable plywood island is on large orange castors and has a stainless steel worktop. The back of the island is a peg-board with a hand painted panel behind so that all the colours show through the holes. Pegs are used to hang toys on. The perimeter run of cabinets houses the sink with a stainless steel mixer tap. The splash back is formed from geometric tiles. The flooring is engineered oak with a grey finish.
Charlie O'beirne - Lukonic Photography
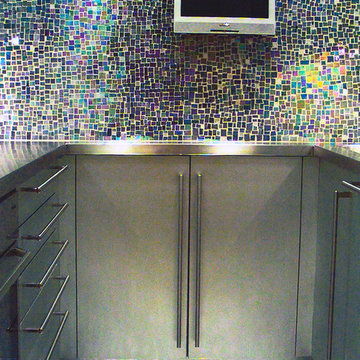
Irridescent tiles add beauty and function to the streamline space. This compact kitchen for a pied-a-terre in Midtown, New York is a full service enclosed room. Through the use of highly reflective surfaces, such as stainless steel cabinets and appliances and multicolored metallic tiles, the small space feels enlarged.
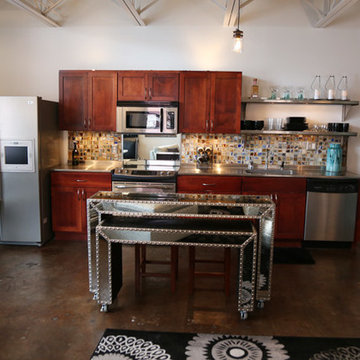
art by Nashville artist Ray Stephenson
photo by William Wiltshire, Jr.
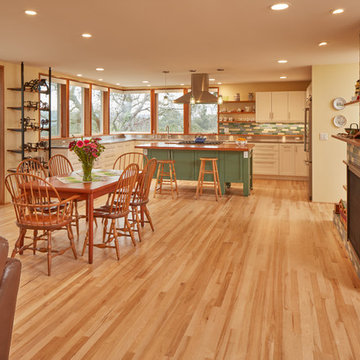
The interior was made up of many small rooms and was very dark and uninviting. We opened up the entire space and added more daylight to capture the amazing views. Studio 2G interior department brightened the color palette and incorporated the owner's existing collection of antique apple peelers.
Photo by Matthew Anderson Photography.
338 Billeder af køkken med bordplade i rustfrit stål og flerfarvet stænkplade
5
