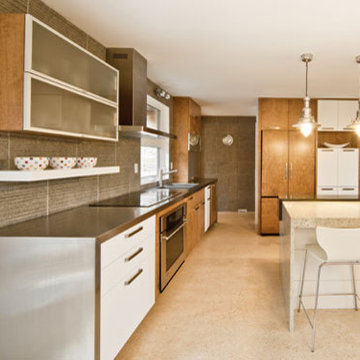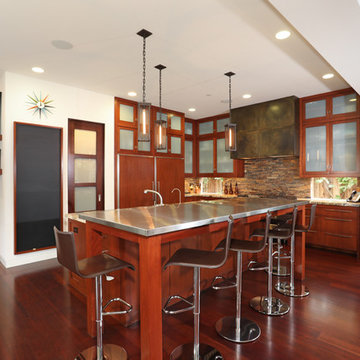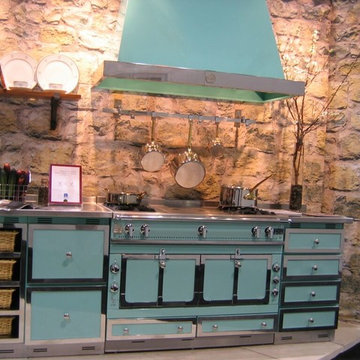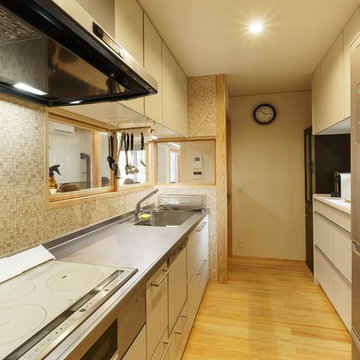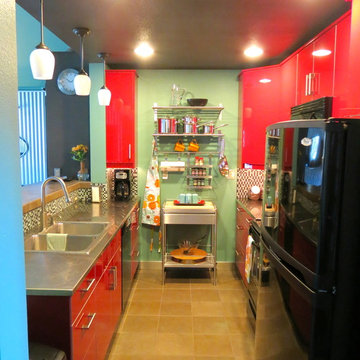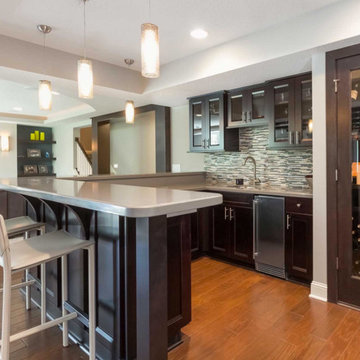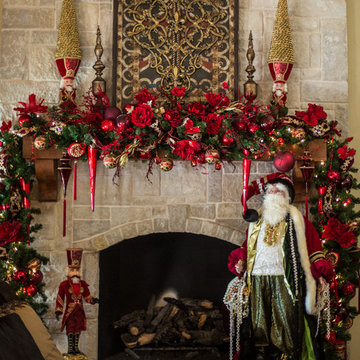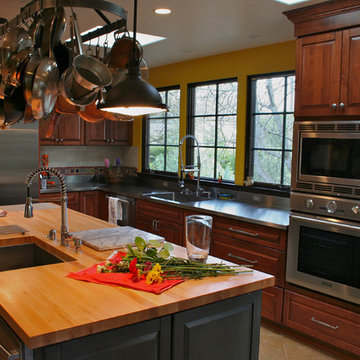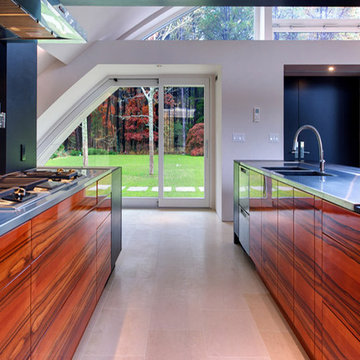338 Billeder af køkken med bordplade i rustfrit stål og flerfarvet stænkplade
Sorteret efter:
Budget
Sorter efter:Populær i dag
101 - 120 af 338 billeder
Item 1 ud af 3
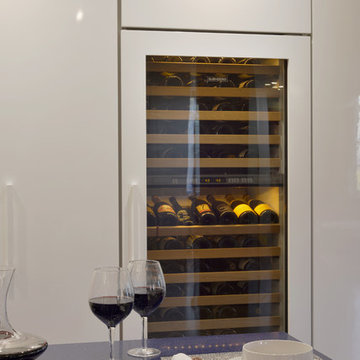
This contemporary New York City kitchen was designed by architect Eva Bouhassira from Hastings-on-Hudson NY and the cabinets were provided by Bilotta Kitchens of NY designer Tom Vecchio. They also worked with August Construction Group of Yonkers, NY as the general contractor. The owners were looking for a decisively modern environment. While keeping the space clean and sparse, they were also searching for a good measure of warmth, creativity, uniqueness, and fun! Last, but certainly not least, the space had to withstand serious cooking and socializing - functionality was a vital part of the mix. Tom and Eva suggested Artcraft Cabinetry (Bilotta's European-styled line made in Canada) in pure white gloss, flat paneled doors and drawers with a channel system. The upper cabinets are glass fronted and framed in aluminum to make it easy to see at a glance where everything is and to show off their collection of glassware and dishes - so it appears to be a real-life, inviting space. The walnut island back panel and TV surround are custom made by MJ Woodworking and beautifully compliment the clean white gloss cabinets and panels. This walnut was repeated in many other areas of the home, tying it all beautifully together. The island seats two, which is perfect for every day snacks. One side of it has open shelves for cookbooks; the other has a waterfall edged countertop made of a blue recycled glass. The range, hood, and microwave are by Wolf, while the refrigeration is all by Sun-Zero paneled in the white gloss cabinets. The paneled dishwasher is by Miele, stainless undermount sink by Julian, custom designed by Eva, and faucet by Dornbracht. Countertop materials range from the aforementioned blue glass to stainless steel to Pure White by Caesarstone. The backsplash behind the sink is a special custom colored blue glass that up close appears to have drops of water on it. The floor is porcelain tile, Kauri from Artistic Tile .The kitchen is an U-shape and opens up to a large dining and living area with beautiful views of Manhattan’s Upper West Side. Designer: architect Eva Bouhassira with Bilotta designer Tom Vecchio. Photo Credit: Peter Krupenye
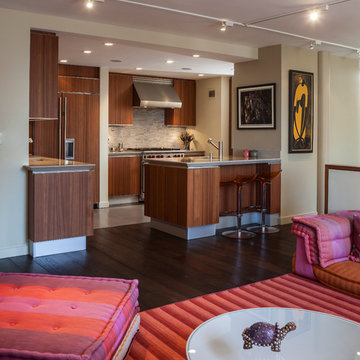
A New York City kitchen with wood cabinets, wood faced refrigerator, marble subway tiles, and stainless steel range hood. Recessed and track lighting gives a warm glow to the wood grain. Stainless steel kick plates match the cooktop, stove and hardware. Caesar-stone countertops allow for easy cleanup. The brightly upholstered furniture and rug provides visual punch.
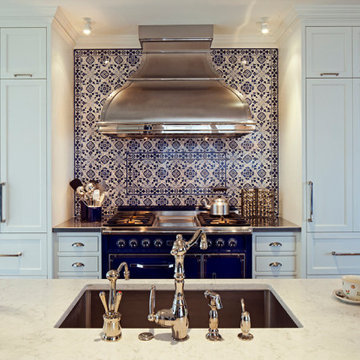
Penza Bailey Architects designed this extensive renovation and addition of a two-story penthouse in an iconic Beaux Arts condominium in Baltimore for clients they have been working with for over 3 decades.
The project was highly complex as it not only involved complete demolition of the interior spaces, but considerable demolition and new construction on the exterior of the building.
A two-story addition was designed to contrast the existing symmetrical brick building, yet used materials sympathetic to the original structure. The design takes full advantage of views of downtown Baltimore from grand living spaces and four new private terraces carved into the additions. The firm worked closely with the condominium management, contractors and sub-contractors due to the highly technical and complex requirements of adding onto the 12th and 13th stories of an existing building.
Appliances: Sub Zero Refrigerator and refrigerator drawers, Viking Range, Buest Hood, Fisher Paykel dishwashers
Plumbing fixtures: Franke, Waterworks, Kohler, Newport Brass, Graff
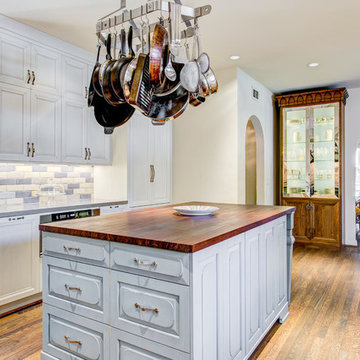
Cabinetry: The main kitchen features Elmwood cabinetry in maple wood. The perimeter is a Coventry door style with a Dove White painted finish with an Oyster glaze. The island is a Lancaster doorstyle with a custom painted finish of Benjamin Moore paint in Jamestown Blue with an Oyster glaze and distressing. The display cabinets feature a walnut wood with a Coventry reverse door panel with a natural stain.
Countertops: The perimeter countertops are a custom manufactured stainless steel top, and the island is a custom Wenge butcher block.
Tile: Beginning with the perimeter, we have a blend of 7-1/2 x 7-1/2 Brick tiles in a mixture of Latte on Off White, Mezzanote on Off White, and Silver Leafing from Renaissance Tile. The cooktop tile features a 4-1/8 x 4-1/8 Deco in Mediterranean from Renaissance Tile. Lastly, the hood tile, also from Renaissance Tile, is Tunisian Shapes.
Appliances: Adding to their existing collection of appliances, we have from Dacor, a new integrated warming drawer IWD30, and a Millennia microwave drawer MMD30.
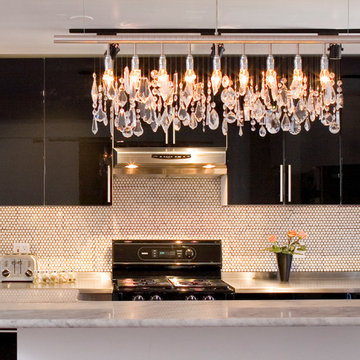
Penny-round tile backsplash and deconstructed crystal chandelier flank this elegant monochromatic kitchen.
Bicoastal Interior Design & Architecture
Your home. Your style.
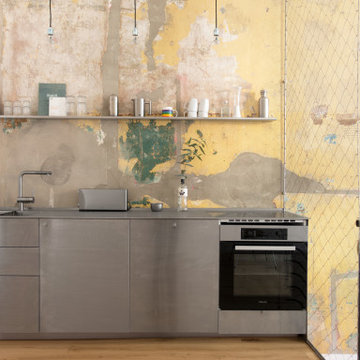
Open kitchen with stainless steel furniture and a side nets for hanging objects. An additional shelves is placed for storage. The wall is treated with a latex paint to avoid water damages.
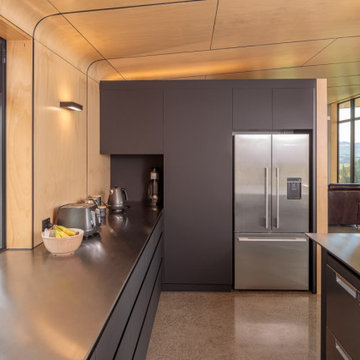
Carefully orientated and sited on the edge of small plateau this house looks out across the rolling countryside of North Canterbury. The 3-bedroom rural family home is an exemplar of simplicity done with care and precision.
Tucked in alongside a private limestone quarry with cows grazing in the distance the choice of materials are intuitively natural and implemented with bare authenticity.
Oiled random width cedar weatherboards are contemporary and rustic, the polished concrete floors with exposed aggregate tie in wonderfully to the adjacent limestone cliffs, and the clean folded wall to roof, envelopes the building from the sheltered south to the amazing views to the north. Designed to portray purity of form the outer metal surface provides enclosure and shelter from the elements, while its inner face is a continuous skin of hoop pine timber from inside to out.
The hoop pine linings bend up the inner walls to form the ceiling and then soar continuous outward past the full height glazing to become the outside soffit. The bold vertical lines of the panel joins are strongly expressed aligning with windows and jambs, they guild the eye up and out so as you step in through the sheltered Southern entrances the landscape flows out in front of you.
Every detail required careful thought in design and craft in construction. As two simple boxes joined by a glass link, a house that sits so beautifully in the landscape was deceptively challenging, and stands as a credit to our client passion for their new home & the builders craftsmanship to see it though, it is a end result we are all very proud to have been a part of.
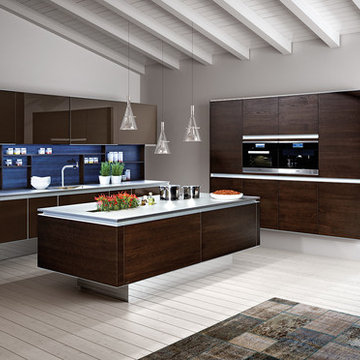
Zeyko's 3-layered walnut Horizon Accento (handleless) collection used for island and tall units. Base and wall units in matching dark brown lacquered glass (Vitrin collection). The Lift-Desk mechanism by Zeyko allows for the kitchen island to be electronically raised and lowered from table height, counter-top height and bar table heights.
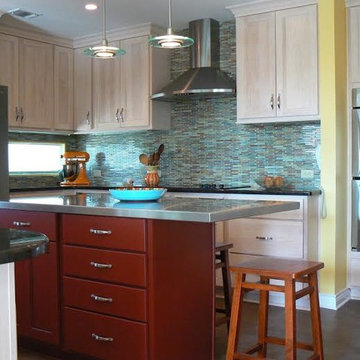
Kitchen remodel design by Phil Rudick, Architect of Urban Kitchens + Baths, Austin, Tx.
Features a compact prep island with seating and lots of color.
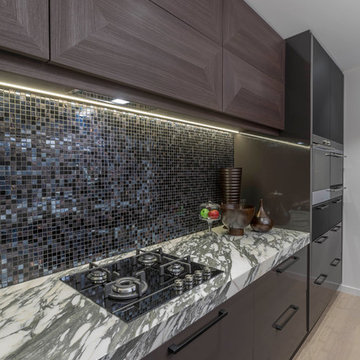
Main kitchen feature a Mosaic glass tile splash back. Calacatta Arabescato was used on the Island and back wall tops (which was also used in the bathrooms). The overhead units and the from of the Island I've designed a feature in bevelled veneer which is Navurban Black Heath. Also used matt black glass on the pantry and wall oven units, the rest is Resene Shadow in colour. Barstools are from David Shaw Furniture.
Shutters are metal and were custom made for the home (which are powder coated). Flooring is grey washed American Oak.
Photography by Kallan MacLeod
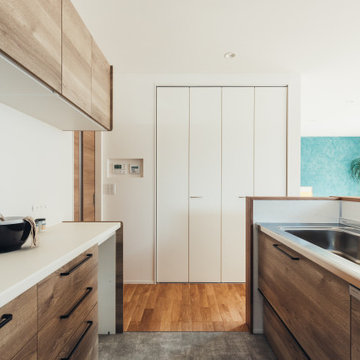
今回のテーマは、家族みんながゆっくり過ごせる空間。
お家に帰ってきたらしっかりオフになれるよう落ち着いた空間づくりの中に遊びごころを忘れません。
外観はグレーで飽きのこないシンプルなデザイン。
無駄を省き、必要最低限の大きさながら、収納はたっぷりとれるよう設計しました。
ひと繋がりのLDKには、ハンモックや畳の小上がりなどくつろげる工夫を施し
塗り壁のテクスチャなど素材と見え方にこだわりました。
気取らないカジュアル、だけど品が漂うご家族だけのたったひとつのリラックスできるお家。
何年経ってもゆっくりとした時を過ごせますように。
338 Billeder af køkken med bordplade i rustfrit stål og flerfarvet stænkplade
6
