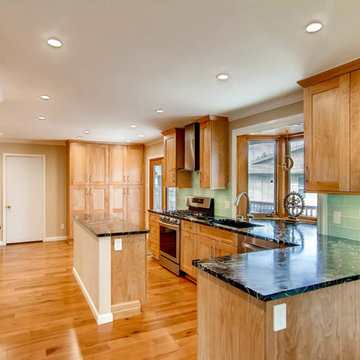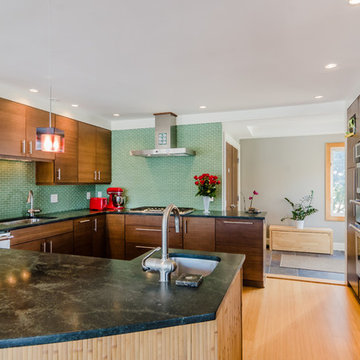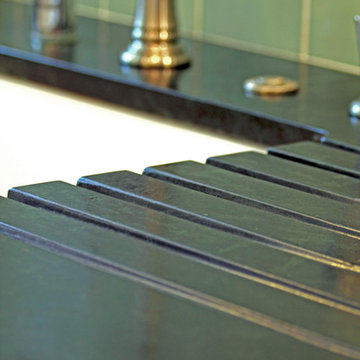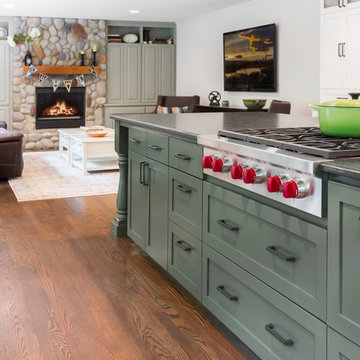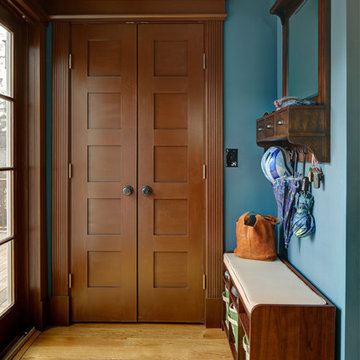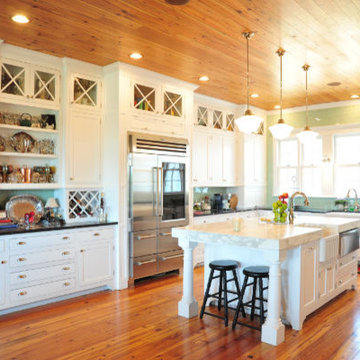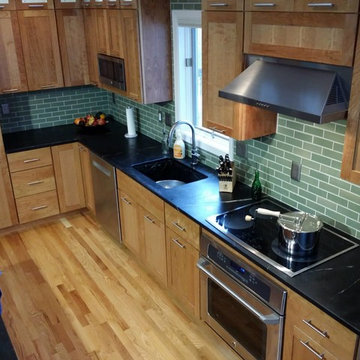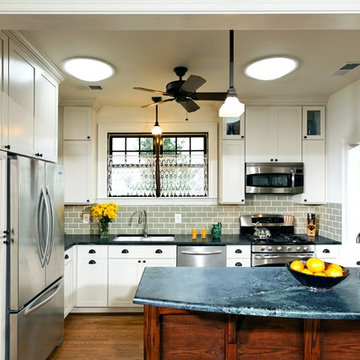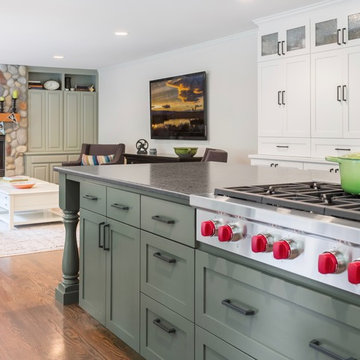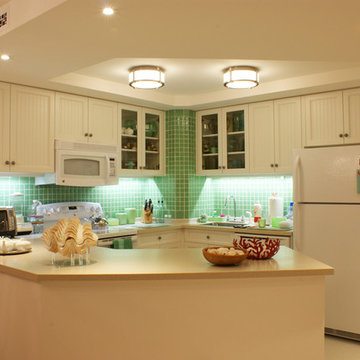838 Billeder af køkken med bordplade i sæbesten og grøn stænkplade
Sorteret efter:
Budget
Sorter efter:Populær i dag
141 - 160 af 838 billeder
Item 1 ud af 3
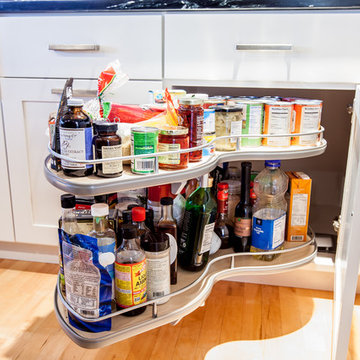
Hidden storage in this blind corner cabinet gives easy access to a variety of kitchen supplies.
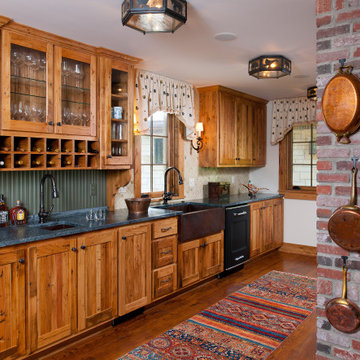
Custom built wormy chestnut cabinetry in the Kitchen was made from lumber harvested from the property. Cabinetry was topped with Vermont Soapstone countertops and handmade Pratt and Larson tile backsplash. Painted beadboard backsplash serves as a contrast in the bar area. Big Chill appliances were used to give the look and feel of an old Kitchen.
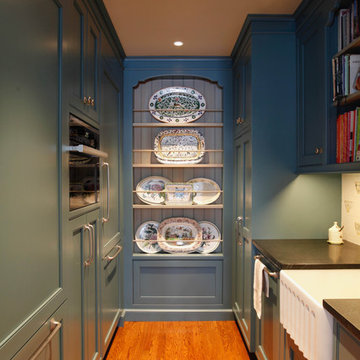
A narrow pantry is transformed by the use of bold color. A thin platter rack on the back wall shows off the client’s collection and draws the eye into the space.
Photo by Mary Ellen Hendricks
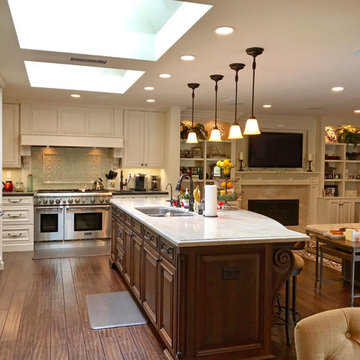
At the heart of this traditional kitchen design in Santa Ana, North Tustin is a large kitchen island with a curved countertop and barstool seating on one side, a double stainless undermount sink and ample work space on the other side. What makes this kitchen remodel truly unique is the use of light to create a bright, airy open plan kitchen design. Pendant lights over the island and recessed lights work together with two large skylights in the center of the room to bring a combination of man made and natural light into this space.
The dark wood finish island cabinetry contrast beautifully with the white raised panel perimeter kitchen cabinets and paneled refrigerator. A custom-built range hood is framed in matching white cabinetry to complete the look, along with a textured tile backsplash feature that draws the eye to the cooking area. Beneath the backsplash and hood sits a Thermador range that offers space and functionality to create all your favorite meals.
A secondary sink sits next to the range, tucked into a beverage area that also holds the coffee maker. Behind the kitchen island is more cabinet storage and work space, along with an undercounter Sharp microwave drawer. Upper glass front cabinets are ideal for storage and display of special dishes and glassware, and undercabinet lights offer targeted task lighting and highlight the backsplash.
The result is a warm, traditional design that is flooded with natural light and packed with amazing features. It’s an ideal space with a design that enhances day-to-day living and is perfect for entertaining.
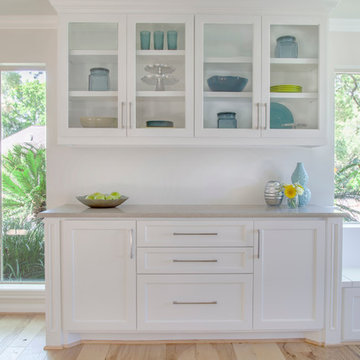
Erika Barczak, By Design Interiors Inc.
Photo Credit: Daniel Angulo www.danielangulo.com
Builder: Wamhoff Design Build www.wamhoffdesignbuild.com
After knocking down walls to open up the space and adding skylights, a bright, airy kitchen with abundant natural light was created. The lighting, counter stools and soapstone countertops give the room an urban chic, semi-industrial feel but the warmth of the wooden beams and the wood flooring make sure that the space is not cold. A secondary, smaller island was put on wheels in order to have a movable and highly functional prep space.
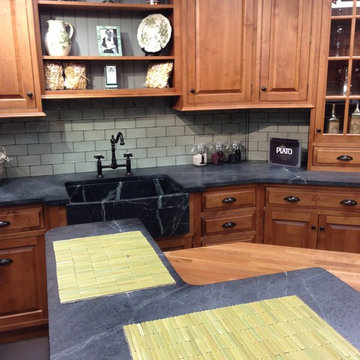
New Plato Kitchen display in our Mahopac, NY showroom. Soapstone counter top with one piece soapstone sink. Island has a cherry butcher block counter top. Sage hand molded tiles back splash.

This kitchen features updated appliances, fixtures, and completely new finishes. We eliminated the uppers at the peninsula to open the kitchen to the eat-in nook as well as to let light in from the bay window area
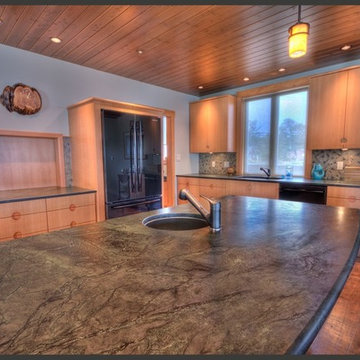
Modern soapstone kitchen with curved island featuring a combination of edge treatments and an undermounted sink. Photo courtesy of Scott Ilott

New Plato Kitchen display in our Mahopac, NY showroom. Soapstone counter top with one piece soapstone sink. Island has a cherry butcher block counter top. Sage hand molded tiles back splash.
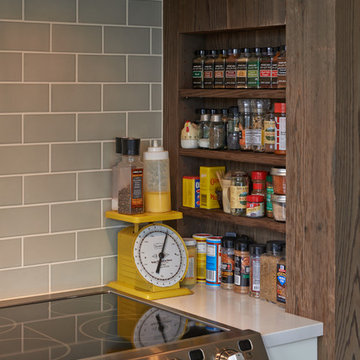
Remodel by Ostmo Construction
Design by Stephanie Tottingham, architect
Photos by Dale Lang of NW Architectural Photography
"Better than Barnwood" supplied by Select Timber Products
838 Billeder af køkken med bordplade i sæbesten og grøn stænkplade
8
