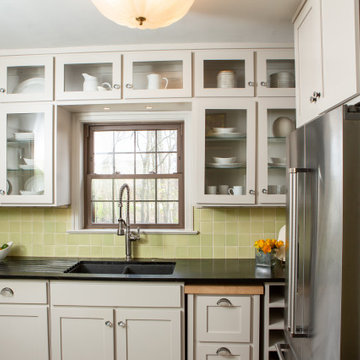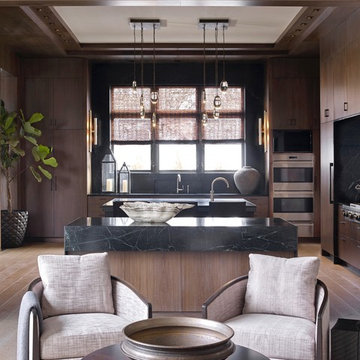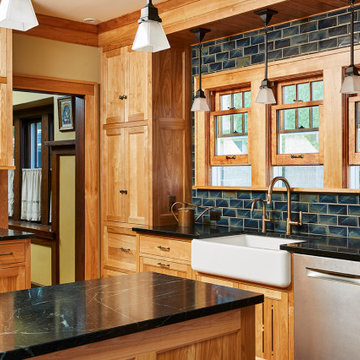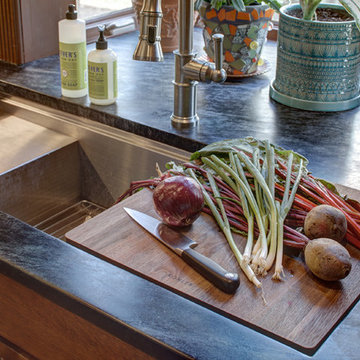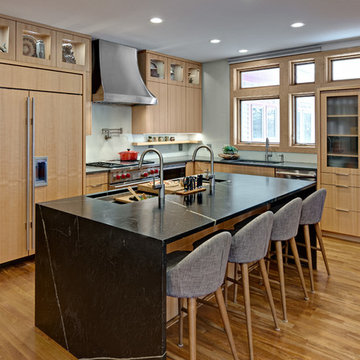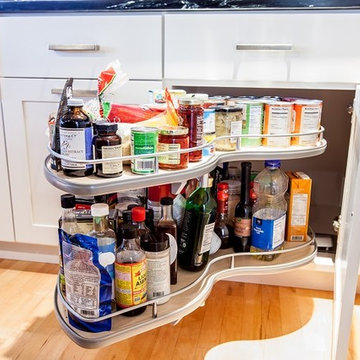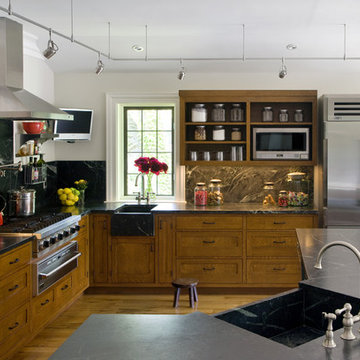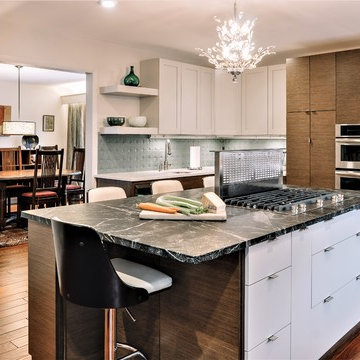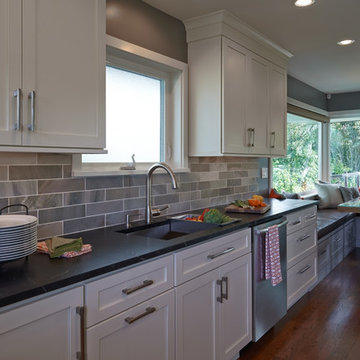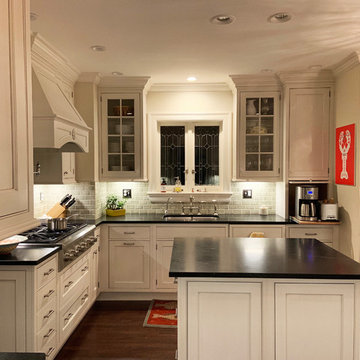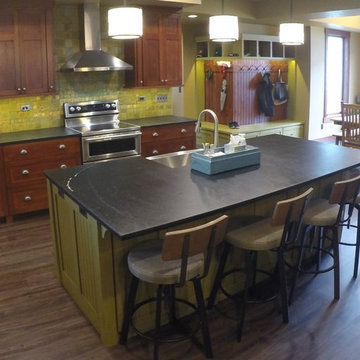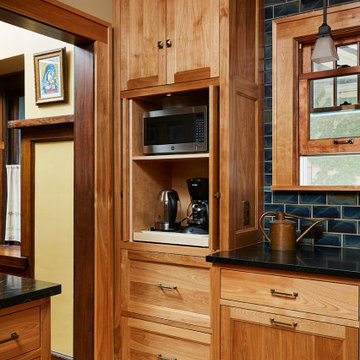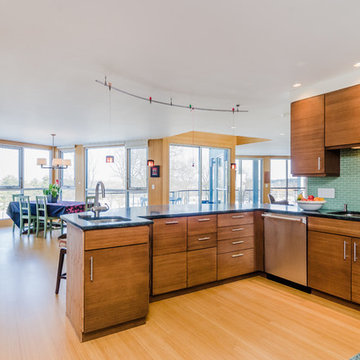838 Billeder af køkken med bordplade i sæbesten og grøn stænkplade
Sorteret efter:
Budget
Sorter efter:Populær i dag
161 - 180 af 838 billeder
Item 1 ud af 3
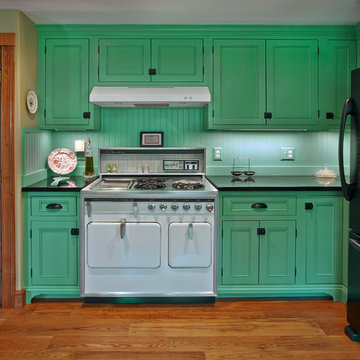
Welcome to this charming, high-style kitchen featuring Benjamin Moore paint in “everglades” to show off a one-of-a-kind look. How about that antique stove and drop-in sink? Those throw backs plus the shabby chic crystal chandeliers make this kitchen one of our all-time favorites. Soapstone counter tops provide a stunning contrast to the painted cabinetry. Inset doors with barrel hinges highlight the character of this CCW Custom remodel. Classic decorative ends polish the look as the beaded inside edge detail of the doors add depth and dimension. Blind corner storage makes good use of every inch as does the intelligently hidden double trash pullout. This alluring country design makes us want to pull up a stool at the counter and sip sweet tea from a mason jar.
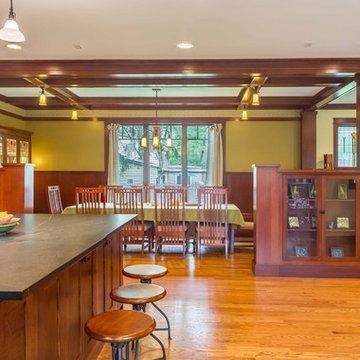
The open concept Great Room includes the Kitchen, Breakfast, Dining, and Living spaces. The dining room is visually and physically separated by built-in shelves and a coffered ceiling. Windows and french doors open from this space into the adjacent Sunroom. The wood cabinets and trim detail present throughout the rest of the home are highlighted here, brightened by the many windows, with views to the lush back yard. The large island features a pull-out marble prep table for baking, and the counter is home to the grocery pass-through to the Mudroom / Butler's Pantry.
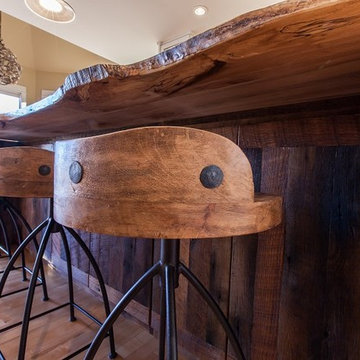
Reclaimed wood and metal come together in the island materials and the stools under the unique live edge counter.
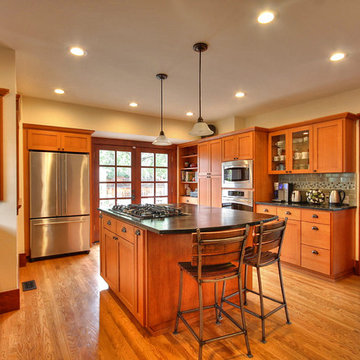
Transitional kitchen with soapstone counter tops, tile blacksplash, wood floors and an island cooktop.
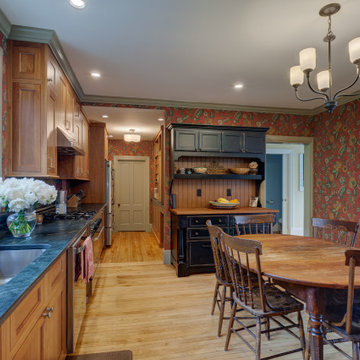
The rear of this 1848 Italianate farmhouse was renovated
in 2018 to expand the kitchen. The kitchen design
was inspired by the Matisse painting “The Red Room”,
a favorite of the homeowners, with its color palate and
patterned wallpaper. The homeowners love to cook and
designed the kitchen to maximize function and remain
true to the period elements of the home, while taking
their family’s needs into consideration. They added
a command center, charging station, lots of counter/
storage space and a custom hutch with a
butcher block counter to use as a baking station. The Kitchen cabinets feature Cherry, Crystal Cabinet Works, Inset, Framed Cabinetry with Breezewood Stain.
The perimeter cabinets feature Green Soapstone with a full height backsplash behind the range.
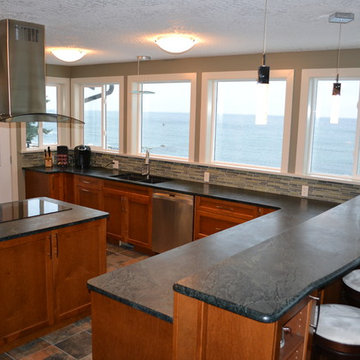
Brazilian soapstone kitchen with raised bar, drop-in cooktop and under-mounted composite sink. Kitchen features a combination of edge treatments. Photo by Adriana
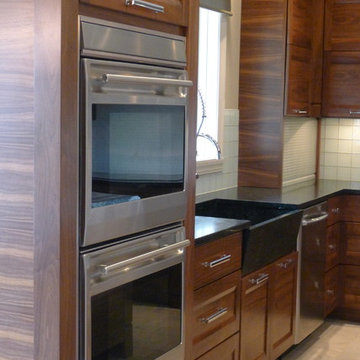
This amazing kitchen was a total transformation from the original. Windows were removed and added, walls moved back and a total remodel.
The original plain ceiling was changed to a coffered ceiling, the lighting all totally re-arranged, new floors, trim work as well as the new layout.
I designed the kitchen with a horizontal wood grain using a custom door panel design, this is used also in the detailing of the front apron of the soapstone sink. The profile is also picked up on the profile edge of the marble island.
The floor is a combination of a high shine/flat porcelain. The high shine is run around the perimeter and around the island. The Boos chopping board at the working end of the island is set into the marble, sitting on top of a bowed base cabinet. At the other end of the island i pulled in the curve to allow for the glass table to sit over it, the grain on the island follows the flat panel doors. All the upper doors have Blum Aventos lift systems and the chefs pantry has ample storage. Also for storage i used 2 aluminium appliance garages. The glass tile backsplash is a combination of a pencil used vertical and square tiles. Over in the breakfast area we chose a concrete top table with supports that mirror the custom designed open bookcase.
The project is spectacular and the clients are very happy with the end results.
838 Billeder af køkken med bordplade i sæbesten og grøn stænkplade
9
