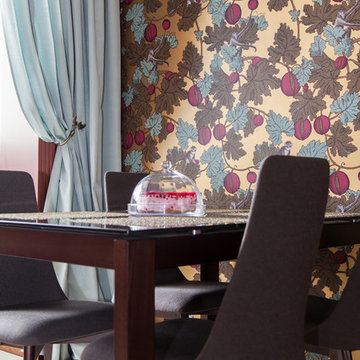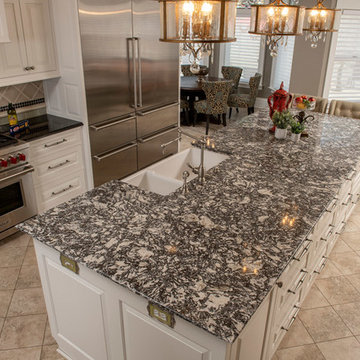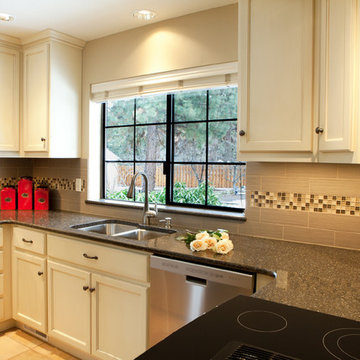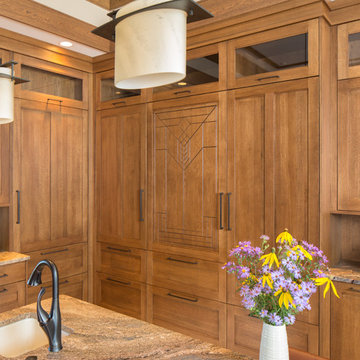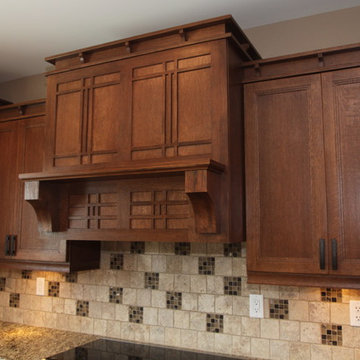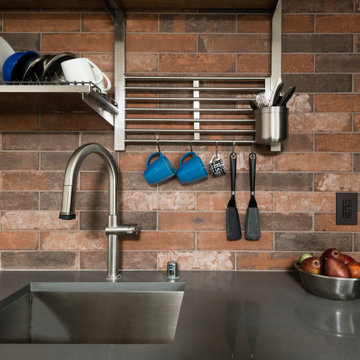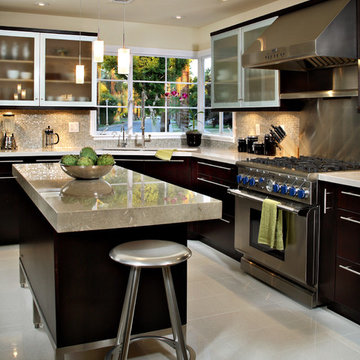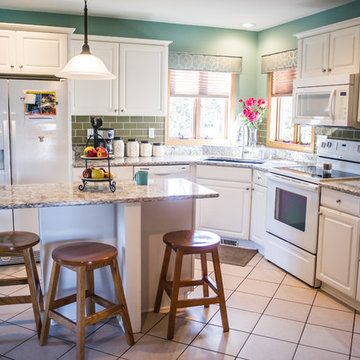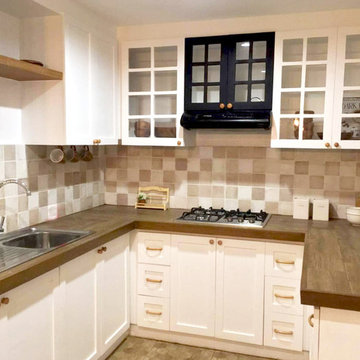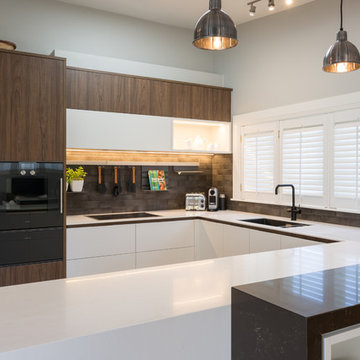1.841 Billeder af køkken med brun stænkplade og stænkplade med porcelænsfliser
Sorteret efter:
Budget
Sorter efter:Populær i dag
141 - 160 af 1.841 billeder
Item 1 ud af 3
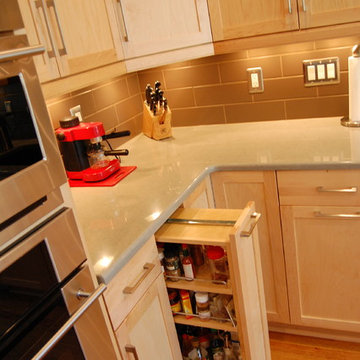
This contemporary kitchen features double stacked natural maple shaker door cabinets and two toned quartz countertops.
Photo Credit: Rima Nasser
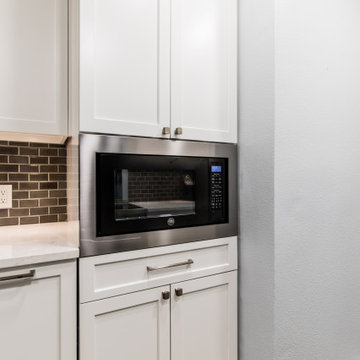
Kitchen with Bertazzoni Built-In Microwave. The floor is Daltile Ambassador Jet Setter Dusk lightly polished. The Back Splash is a Cepac Contour -Color: Steel Gray Beveled tile. The cabinets are from Renowned Cabinetry

Japandi Kitchen – Chino Hills
A kitchen extension is the ultimate renovation to enhance your living space and add value to your home. This new addition not only provides extra square footage but also allows for endless design possibilities, bringing your kitchen dreams to life.
This kitchen was inspired by the Japanese-Scandinavian design movement, “Japandi”, this space is a harmonious blend of sleek lines, natural materials, and warm accents.
With a focus on functionality and clean aesthetics, every detail has been carefully crafted to create a space that is both stylish, practical, and welcoming.
When it comes to Japandi design, ALWAYS keep some room for wood elements. It gives the perfect amount of earth tone wanted in a kitchen.
These new lights and open spaces highlight the beautiful finishes and appliances. This new layout allows for effortless entertaining, with a seamless flow to move around and entertain guests.
Custom cabinetry, high-end appliances, and a large custom island with a sink with ample seating; come together to create a chef’s dream kitchen.
The added space that has been included especially under this new Thermador stove from ‘Build with Ferguson’, has added space for ultimate organization. We also included a new microwave drawer by Sharp. It blends beautifully underneath the countertop to add more space and makes it incredibly easy to clean.
These Quartz countertops that are incredibly durable and resistant to scratches, chips, and cracks, making them very long-lasting. The backsplash is made with maple ribbon tiles to give this kitchen a very earthy tone. With wide shaker cabinets, that are both prefabricated and custom, that compliments every aspect of this kitchen.
Whether cooking up a storm or entertaining guests, this Japandi-style kitchen extension is the perfect balance of form and function. With its thoughtfully designed layout and attention to detail, it’s a space that’s guaranteed to leave a lasting impression where memories will be made, and future meals will be shared.
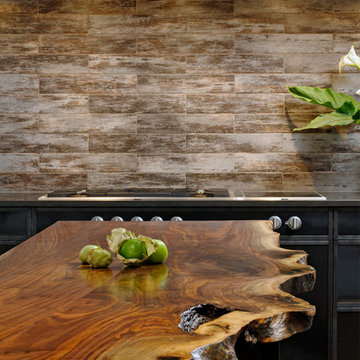
Chevy Chase, Maryland Transitional Kitchen
#JenniferGIlmer
http://www.gilmerkitchens.com/
Photography by Bob Narod
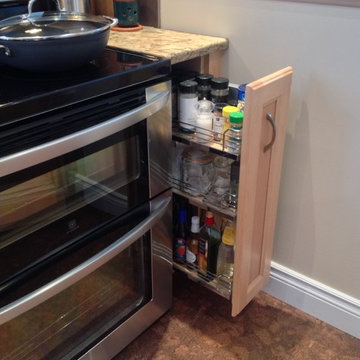
Handy pull-out cabinet beside the stove holds spices and oils for easy access, and gives a safe drop zone to the right of the stove for pot handles to turn toward.
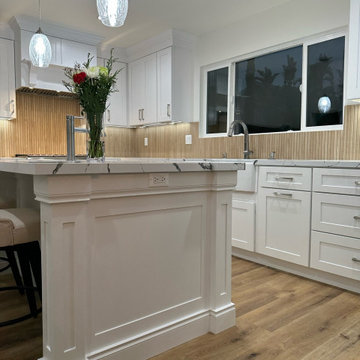
Japandi Kitchen – Chino Hills
A kitchen extension is the ultimate renovation to enhance your living space and add value to your home. This new addition not only provides extra square footage but also allows for endless design possibilities, bringing your kitchen dreams to life.
This kitchen was inspired by the Japanese-Scandinavian design movement, “Japandi”, this space is a harmonious blend of sleek lines, natural materials, and warm accents.
With a focus on functionality and clean aesthetics, every detail has been carefully crafted to create a space that is both stylish, practical, and welcoming.
When it comes to Japandi design, ALWAYS keep some room for wood elements. It gives the perfect amount of earth tone wanted in a kitchen.
These new lights and open spaces highlight the beautiful finishes and appliances. This new layout allows for effortless entertaining, with a seamless flow to move around and entertain guests.
Custom cabinetry, high-end appliances, and a large custom island with a sink with ample seating; come together to create a chef’s dream kitchen.
The added space that has been included especially under this new Thermador stove from ‘Build with Ferguson’, has added space for ultimate organization. We also included a new microwave drawer by Sharp. It blends beautifully underneath the countertop to add more space and makes it incredibly easy to clean.
These Quartz countertops that are incredibly durable and resistant to scratches, chips, and cracks, making them very long-lasting. The backsplash is made with maple ribbon tiles to give this kitchen a very earthy tone. With wide shaker cabinets, that are both prefabricated and custom, that compliments every aspect of this kitchen.
Whether cooking up a storm or entertaining guests, this Japandi-style kitchen extension is the perfect balance of form and function. With its thoughtfully designed layout and attention to detail, it’s a space that’s guaranteed to leave a lasting impression where memories will be made, and future meals will be shared.
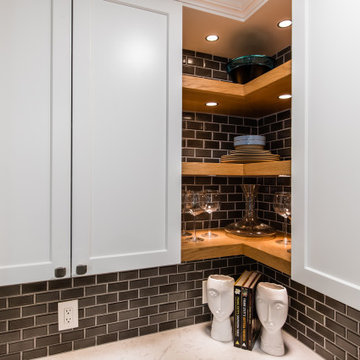
Kitchen with Japanese porcelain mosaic tiles imported by Cepac. The Backsplash is a Cepac Contour Steel Gray Beveled tile, and the floating shelves and cabinets are from Renowned Cabinetry. The countertop is Cambria- Swanbridge.
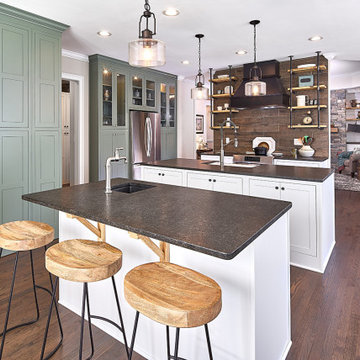
Industrial pipe shelving with pine shelves create a rustic focal point next to the floating cabinet style range hood. © Lassiter Photography
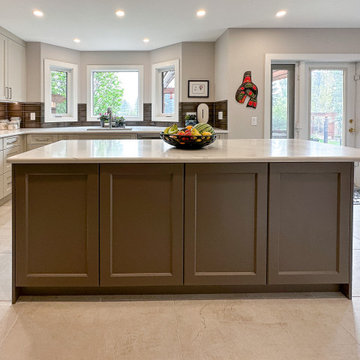
Client is a nutritionist and cookbook author. Requires tons of storage and organizers. Every inch of kitchen space serves a purpose. We were even able to create two concealed pantries on back side of oven wall. From the family room, they’re designed to look like decorative paneling. But touch-latches open them to extra rooms for dry goods on the left and cleaning supplies on the right. There’s more concealed storage running the length of the island’s back side. Focal wall takes on new emphasis with 4 x 12 backsplash tile installed from countertop to ceiling. It serves as the perfect backdrop for relocated cooktop and new decorative range hood. Beefy 18 x 36 floor tile defines the space beautifully. By eliminating the peninsula that separated the kitchen from family room, as well as eliminating the sunshine ceiling, this kitchen looks and feels much more open and spacious (although the footprint didn’t change).
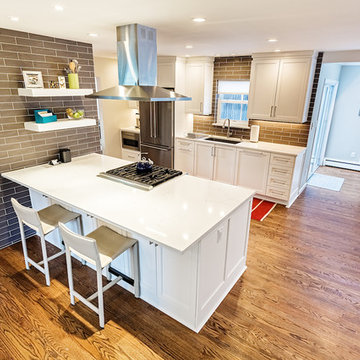
The cooking station for this new remodel was opened up so that every family member whether in the kitchen at the nook or in the family room would have the experience of being in the "same" room.
1.841 Billeder af køkken med brun stænkplade og stænkplade med porcelænsfliser
8
