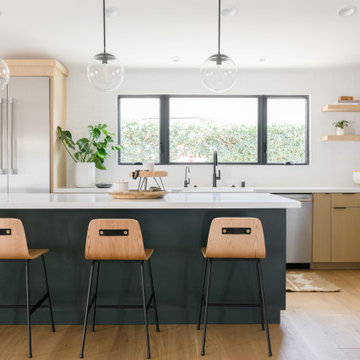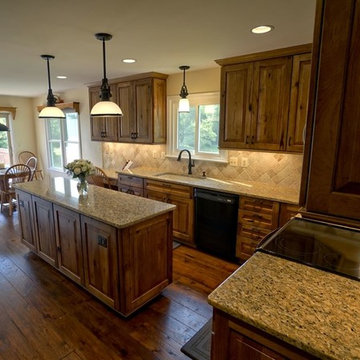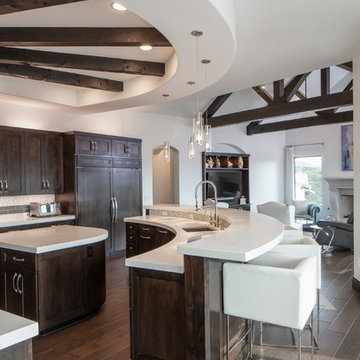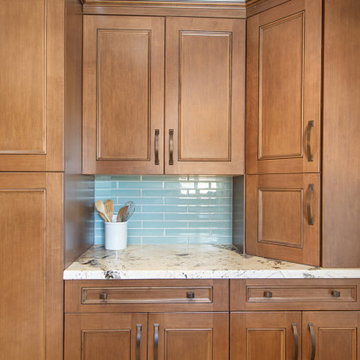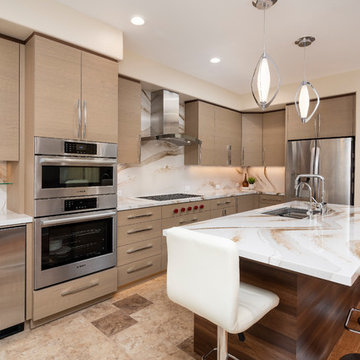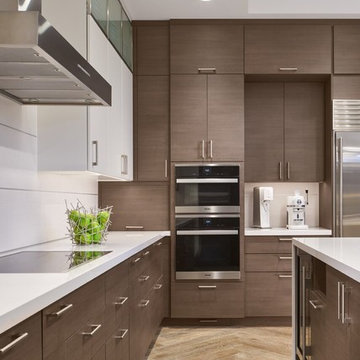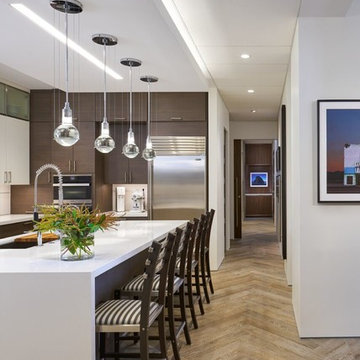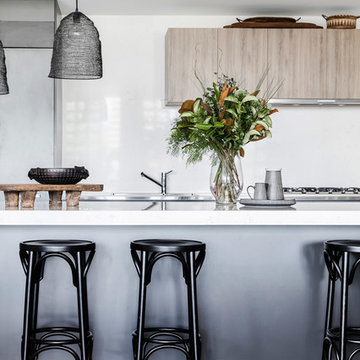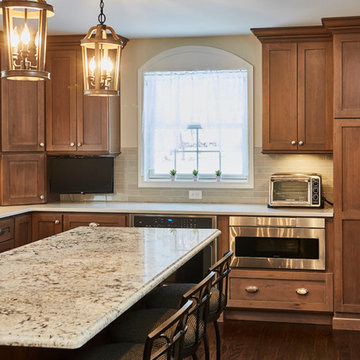6.251 Billeder af køkken med brune skabe og brunt gulv
Sorteret efter:
Budget
Sorter efter:Populær i dag
161 - 180 af 6.251 billeder
Item 1 ud af 3

Our clients raised three children with a small galley kitchen and equally small eating area. The kitchen remodel was always a thought, but time and money was limited. Two children have since moved, married, and have their own children. Their needs for a larger more functional entertaining kitchen became a necessity. They wanted the ability to have the entire family together simultaneously. Our clients stated the new kitchen has met their every desire and even more than ever imagined.

A combination of quarter sawn white oak material with kerf cuts creates harmony between the cabinets and the warm, modern architecture of the home. We mirrored the waterfall of the island to the base cabinets on the range wall. This project was unique because the client wanted the same kitchen layout as their previous home but updated with modern lines to fit the architecture. Floating shelves were swapped out for an open tile wall, and we added a double access countertwall cabinet to the right of the range for additional storage. This cabinet has hidden front access storage using an intentionally placed kerf cut and modern handleless design. The kerf cut material at the knee space of the island is extended to the sides, emphasizing a sense of depth. The palette is neutral with warm woods, dark stain, light surfaces, and the pearlescent tone of the backsplash; giving the client’s art collection a beautiful neutral backdrop to be celebrated.
For the laundry we chose a micro shaker style cabinet door for a clean, transitional design. A folding surface over the washer and dryer as well as an intentional space for a dog bed create a space as functional as it is lovely. The color of the wall picks up on the tones of the beautiful marble tile floor and an art wall finishes out the space.
In the master bath warm taupe tones of the wall tile play off the warm tones of the textured laminate cabinets. A tiled base supports the vanity creating a floating feel while also providing accessibility as well as ease of cleaning.
An entry coat closet designed to feel like a furniture piece in the entry flows harmoniously with the warm taupe finishes of the brick on the exterior of the home. We also brought the kerf cut of the kitchen in and used a modern handleless design.
The mudroom provides storage for coats with clothing rods as well as open cubbies for a quick and easy space to drop shoes. Warm taupe was brought in from the entry and paired with the micro shaker of the laundry.
In the guest bath we combined the kerf cut of the kitchen and entry in a stained maple to play off the tones of the shower tile and dynamic Patagonia granite countertops.
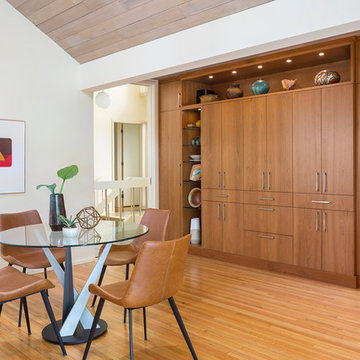
Opposite the island is a built-in cabinet thoughtfully designed to house the client’s mail station, wine storage, audio equipment while having ample room for pottery display and more.
Andrea Rugg Photography
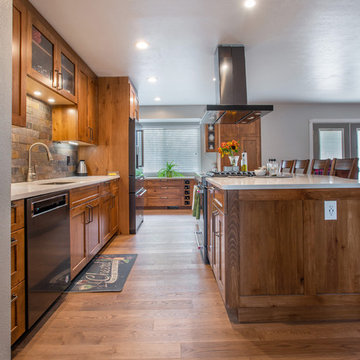
This view shows the open design of the new kitchen space.
Photographs by: Libbie Martin with Think Role
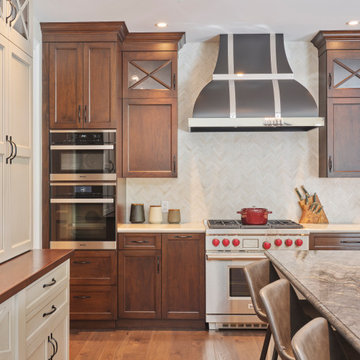
This Lafayette, California, modern farmhouse is all about laid-back luxury. Designed for warmth and comfort, the home invites a sense of ease, transforming it into a welcoming haven for family gatherings and events.
In this elegant kitchen, a spacious island adorned with exquisite lighting offers both functionality and style. Ample storage seamlessly merges with a classic white and wood palette, creating a timeless culinary haven for gatherings.
Project by Douglah Designs. Their Lafayette-based design-build studio serves San Francisco's East Bay areas, including Orinda, Moraga, Walnut Creek, Danville, Alamo Oaks, Diablo, Dublin, Pleasanton, Berkeley, Oakland, and Piedmont.
For more about Douglah Designs, click here: http://douglahdesigns.com/
To learn more about this project, see here:
https://douglahdesigns.com/featured-portfolio/lafayette-modern-farmhouse-rebuild/

New Wellborn Kitchen Cabinets with Wasabi Quartzite countertops. One of my favorite projects I've done so far
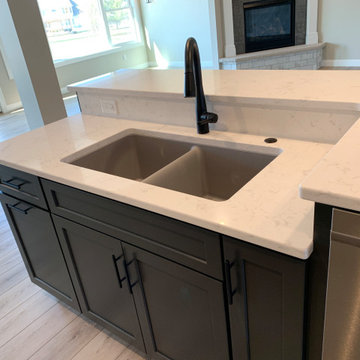
A brand new home built in Geneseo, IL by Hazelwood Homes with design and materials from Village Home Stores. Great room kitchen design featuring DuraSupreme cabinetry in the Hudson door and Hickory Morel stain with a painted Graphite island. CoreTec Luxury Vinyl Plank flooring in Belle Mead Oak, KitchenAid appliances, and Cambria Quartz surfaces in the Torquay design also featured.
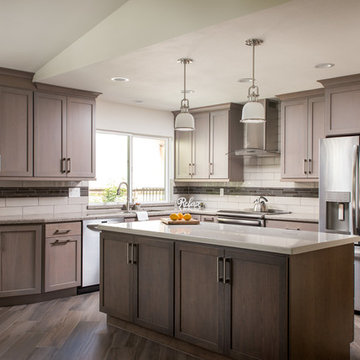
This beautiful kitchen encompasses the idea of open concept! The beautiful Starmark cabinets are their Bridgeport Line finished in a Cherrry Driftwood, while the island is finished in a Cherry Slate finish. The stainless steel appliances, recessed lighting and pendant lighting makes for a clean and modern look. The hardware is Richeleu Contemporary pull in stainless throughout the kitchen. The island countertop is Silestone's Bianco River and the countertops are Silestone's Alpina White. The appliances are all customer supplied, while the backsplash is Arizona Tile's H-Line series finished in a glossy Pumice. The dark tile on the backslpash Arizona Tile's Hamptons series random Interlocking pattern in a Cliff finish.
Photos By: Scott Basile
6.251 Billeder af køkken med brune skabe og brunt gulv
9

