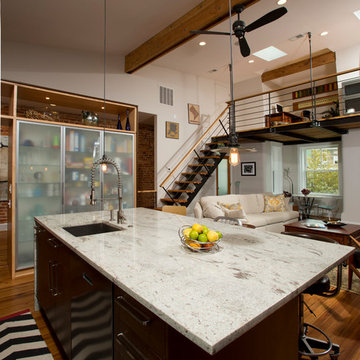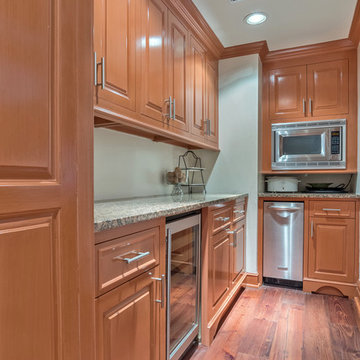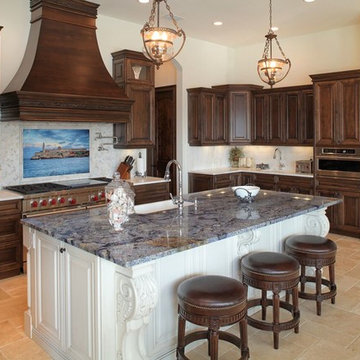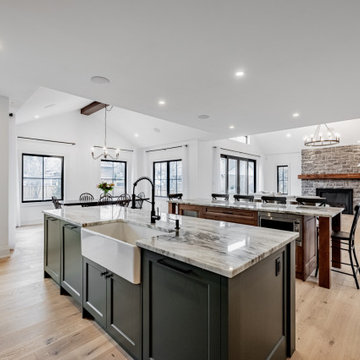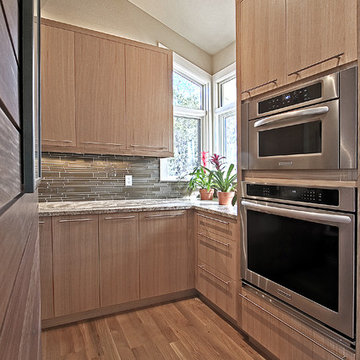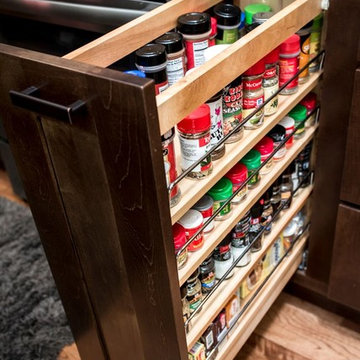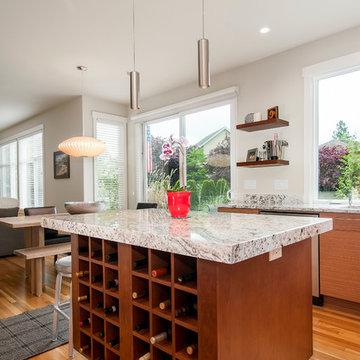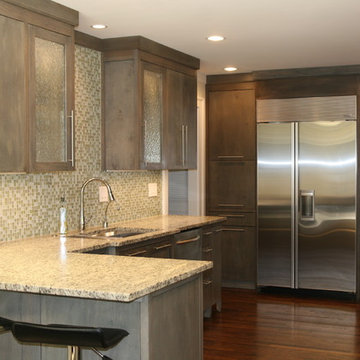7.271 Billeder af køkken med brune skabe og granitbordplade
Sorteret efter:
Budget
Sorter efter:Populær i dag
201 - 220 af 7.271 billeder
Item 1 ud af 3
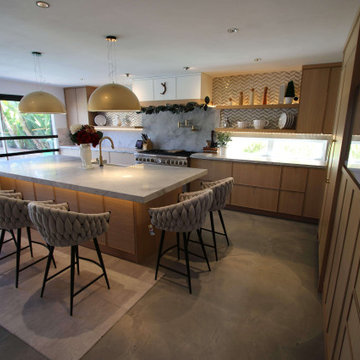
Transitional Modern Full Kitchen Remodel with Custom Cabinets in Costa Mesa Orange County
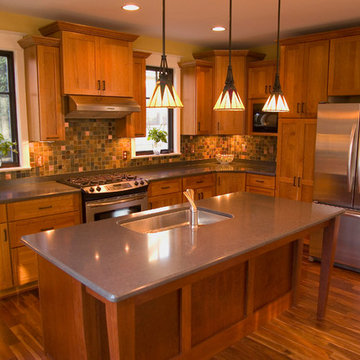
Craftsman style kitchen with natural cherry shaker doors, glass mosaic back splash tile, pendant lighting over the island, and matching cherry floors
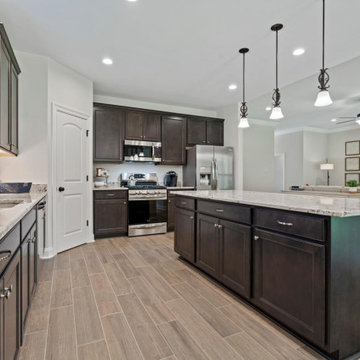
This community offers elegance, southern charm, and scenic beauty. With a wide variety of floorplans, color schemes, and available lots, you can take pride in your home by reflecting your personal style of living. These open floorplan, high-quality homes offer luxury living at its finest with amenity-rich features, such as hand-scraped wood floors in the living room and hall to bedrooms, gas fireplace, tankless hot water heater, decorative crown molding, upgraded custom cabinets with 3 cm granite throughout the kitchen and bathrooms; all in which are covered by our award-winning proactive warranty. All of the homes are equipped with DSLD’s topmost energy-efficient features meaning more comfort and energy savings for the life of your home!
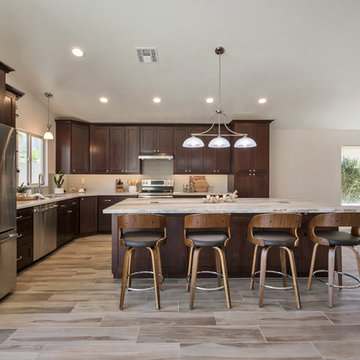
This was an extensive full home remodel completed in Tempe, AZ. The Kitchen used to be towards the front of the house. After some plumbing and electrical moves, we moved the kitchen to the back of the home to create an open concept living space with more usable space! Both bathrooms were entirely remodeled, and we created a zero threshold walk in shower in the master bathroom.
Everything in this home is brand new, including windows flooring, cabinets, counter tops, all of the beautiful fixtures and more!
Stunning floor plan - wide open concept main level including kitchen, dining room, and living room.
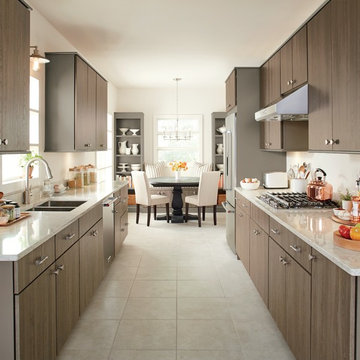
The soft, neutral tone of Easton creates a classic vibe. The smooth slabs with the look of a wood tone provide a light and airy feel that enforces the sophisticaion of Easton.
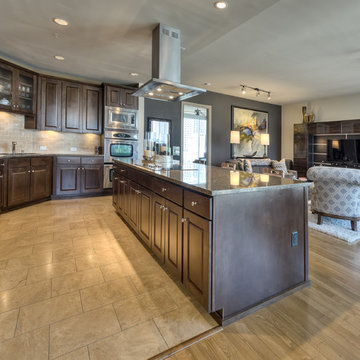
Contemporary Condo in Dallas Hi-rise for nationally syndicated talk radio host. Photo's by Jason Oleniczak with Luxury Foto

View to great room from kitchen, looking out to Saratoga Passage and Whidbey Island. Photography by Stephen Brousseau.
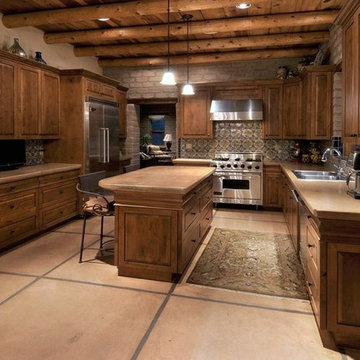
I design and manufacture custom cabinets for kitchens, bathrooms, entertainment centers and offices. The cabinets are built locally using quality materials and the most up-to date manufacturing processes available . I also have the Tucson dealership for The Pullout Shelf Company where we build to order pullout shelves for kitchens and bathrooms.

Pinnacle Architectural Studio - Contemporary Custom Architecture - Kitchen View - Indigo at The Ridges - Las Vegas
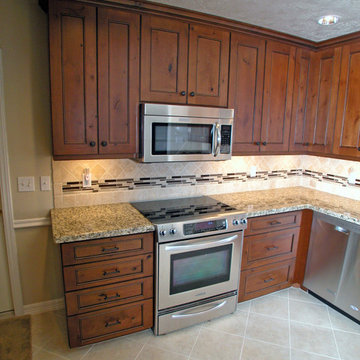
Our mission is to guide clients seamlessly through the design/Install process; presenting the very best options, maximizing the use of latest technologies and delivering on the quality and integrity of our work. Our ultimate goal is to bring the clients dream space to life.
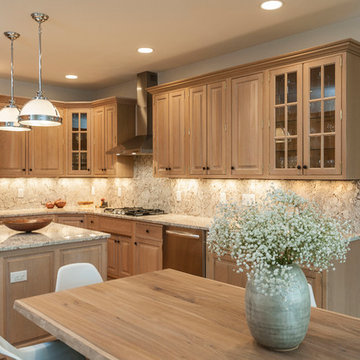
Our homeowner was desirous of an improved floorplan for her Kitchen/Living Room area, updating the kitchen and converting a 3-season room into a sunroom off the kitchen. With some modifications to existing cabinetry in the kitchen and new countertops, backsplash and plumbing fixtures she has an elegant renewal of the space.
Additionally, we created a circular floor plan by opening the wall that separated the living room from the kitchen allowing for much improved function of the space. We raised the floor in the 3-season room to bring the floor level with the kitchen and dining area creating a sitting area as an extension of the kitchen. New windows and French doors with transoms in the sitting area and living room, not only improved the aesthetic but also improved function and the ability to access the exterior patio of the home. With refinished hardwoods and paint throughout, and an updated staircase with stained treads and painted risers, this home is now beautiful and an entertainer’s dream.
7.271 Billeder af køkken med brune skabe og granitbordplade
11
