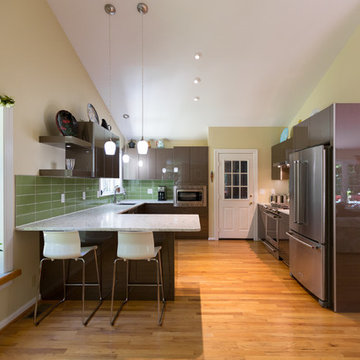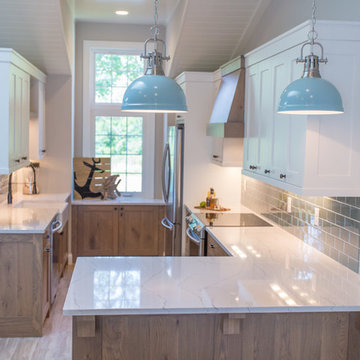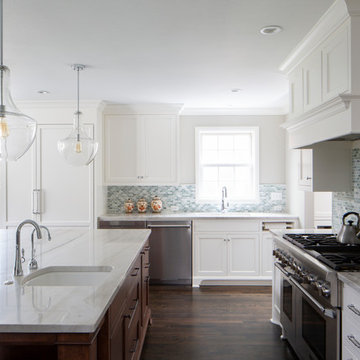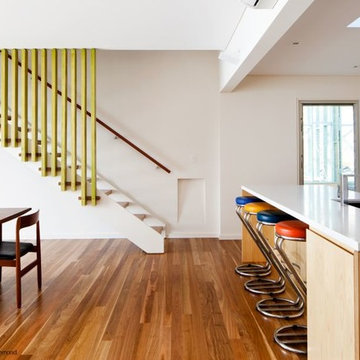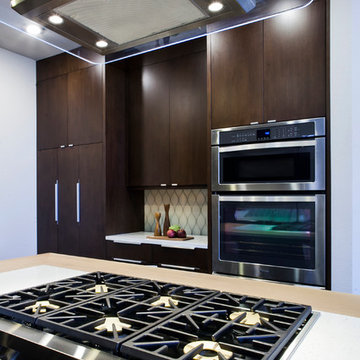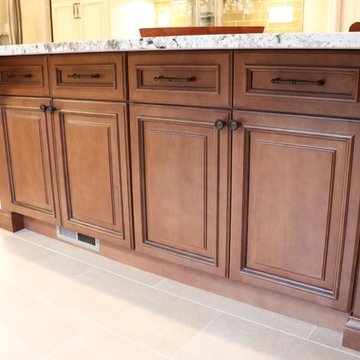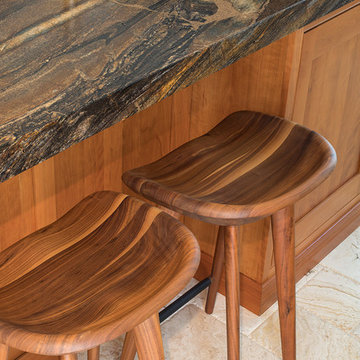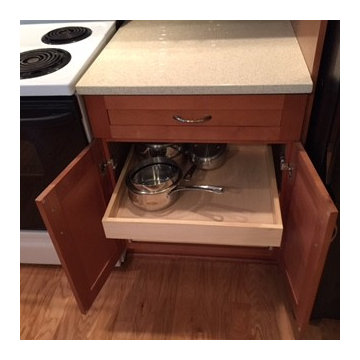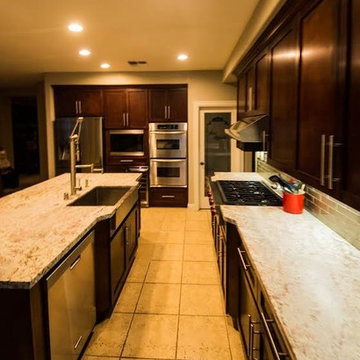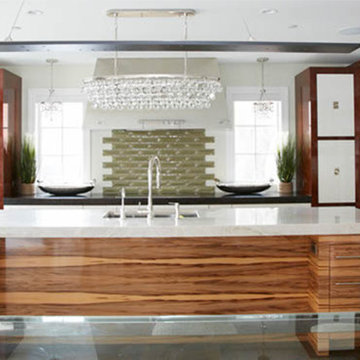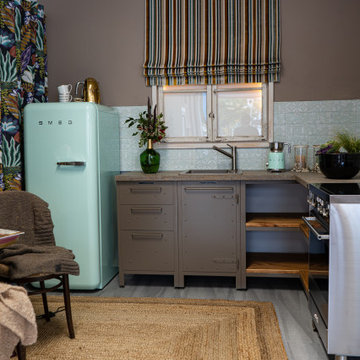466 Billeder af køkken med brune skabe og grøn stænkplade
Sorteret efter:
Budget
Sorter efter:Populær i dag
81 - 100 af 466 billeder
Item 1 ud af 3
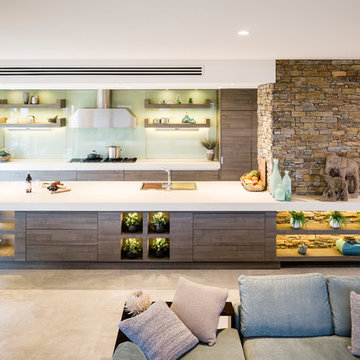
Can you find the hidden spice racks and appliance cabinets? The lines of this kitchen are too clean to clutter, but the space is much more user friendly than it looks! See the next image to reveal the secret storage.
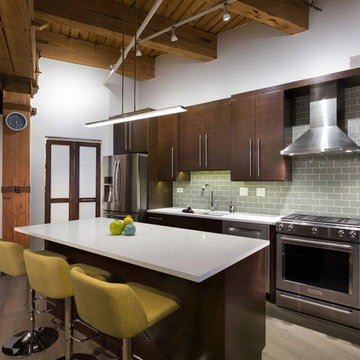
A gorgeous loft with exquisite rustic elements. These clients were looking to update their kitchen to complement the home’s rustic design, so we emphasized the feel of the space by using distressed finish wide plank wood flooring, which runs at an angle to the cabinet walls, creating a wonderful contrast.
We added some contemporary elements including flat panel cabinets, stainless steel appliances, and a white quartz countertop, which we feel gives this space a clean, refined look. And last but not least, the glass subway tile
Designed by Chi Renovation & Design who also serve the Chicagoland area and it's surrounding suburbs, with an emphasis on the North Side and North Shore. You'll find their work from the Loop through Humboldt Park, Lincoln Park, Skokie, Evanston, Wilmette, and all of the way up to Lake Forest.
For more about Chi Renovation & Design, click here: https://www.chirenovation.com/
To learn more about this project, click here: https://www.chirenovation.com/portfolio/modern-rustic-remodel/
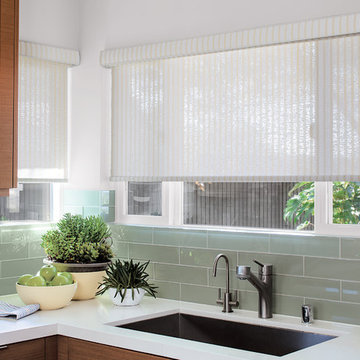
Make a style statement. Accent the room with a burst of color or a pop of pattern - at a fraction of the cost of fabric shades. Easy to measure for and install, the only challenge is choosing just one of our stylish materials. Clean, simple lines work well in any room style
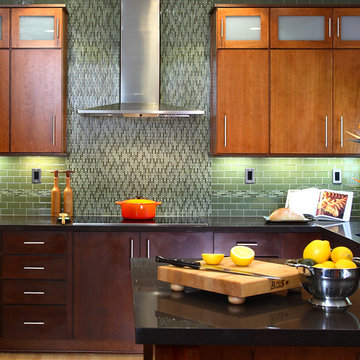
For this client who entertained frequently and cooked seriously, their old kitchen was outdated, inefficient and inconsistent with the style of the rest of the house. To create the Asian-inspired kitchen of their dreams, the space was completely renovated, including the adddiiton of a much needed pennisula to prep meals. Through the use of sleek lines, warm cherry cabinets, bamboo detailing on select cabinet doors, and vertically-oriented, green glass mosaic tiles that evoke the look of bamboo, an understated Asian aesthetic was created. Two-toned cabinet detailing, varied height upper cabinets and furniture-like legs on the pennisula were some ofthe details that provided dramatic visual impact and interest. Quartz countertops, LED recessed lighting and an induction cooktop were green design features than were equally practical and beautiful.
Designed by Yuko Matsumoto, CKD, CBD.
Photographed by Douglas Johnson Photography.
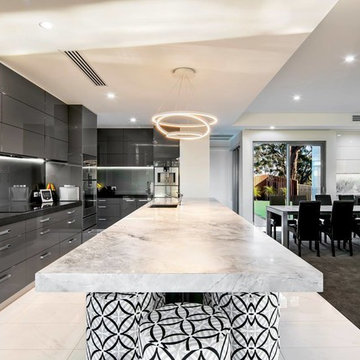
Fall in love with a place that you call home. This gorgeous 3 Story Residence is designed by Precision Homes offering a large functional kitchen with plenty of cupboard space. The bathroom features the same tile laid different directions from wall to floor to add visual impact.
Tiles by Italia Ceramics
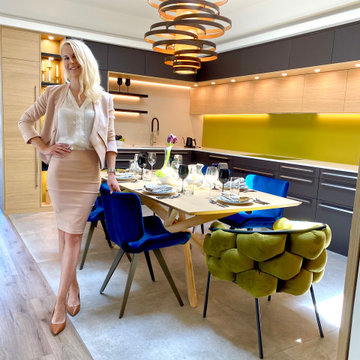
One of my favorite projects completed! ✅
Beautiful, Unique, Bright Modern Kitchen in Palo Alto!
One of my favorite projects completed!
My clients often ask me how different are the designs (renderings) from the finished project.
If you follow the designer's recommendations, you will get a result very similar to the rendering or even better!
Please see the renderings after viewing the completed project at the end of the folder.
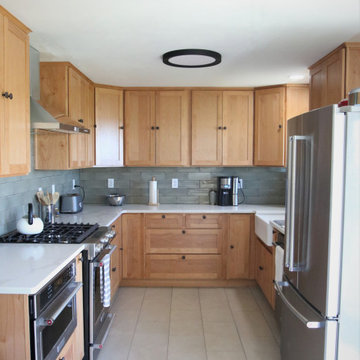
Refreshing Kitchen Renovation
Galley kitchen renovated for more functional space. Our clients wanted to take their galley kitchen and transform it into a more open floor plan. This transformation of the galley took place into a larger functional “U” shaped kitchen. Natural alder cabinets were the choice for a light and bright kitchen space. As well as taking the cabinets to the ceiling provided more storage and organization. Including the addition of a large pot drawer cabinet. Each cabinet was accessorized with cabinet hardware in Verona Bronze.
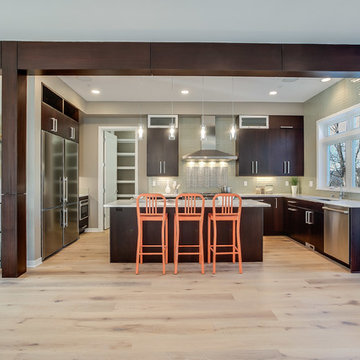
Here we have a contemporary residence we designed in the Bellevue area. Some areas we hope you give attention to; floating vanities in the bathrooms along with flat panel cabinets, dark hardwood beams (giving you a loft feel) outdoor fireplace encased in cultured stone and an open tread stair system with a wrought iron detail.
Photography: Layne Freedle
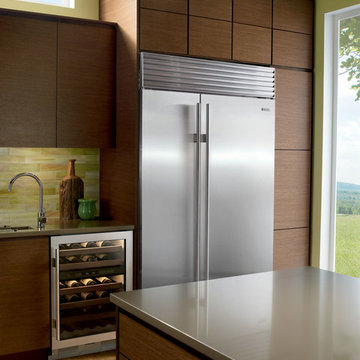
Besides the Dual-Zone Wine Unit to the Left (424G), this image features the BI-42SS/TH. At 42 inches wide, this Sub-Zero refrigerator has a 24.3 cubic foot capacity. Shown with tubular handles, a pro-handle model is available (BI-42SS/PH)
466 Billeder af køkken med brune skabe og grøn stænkplade
5
