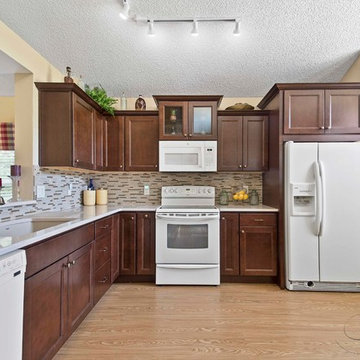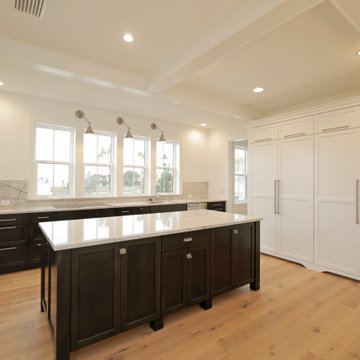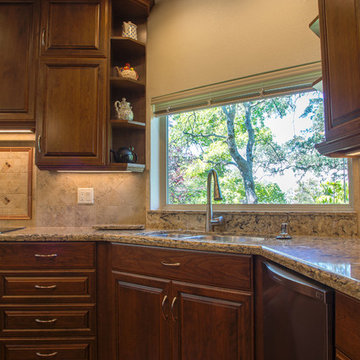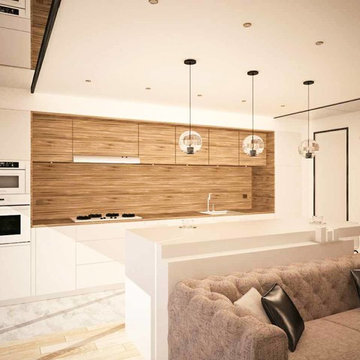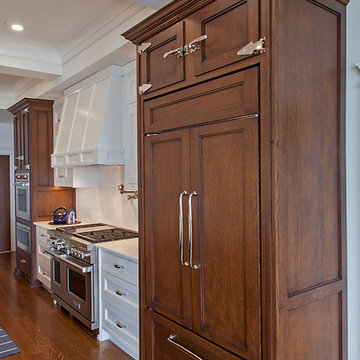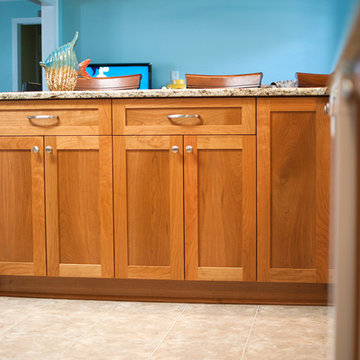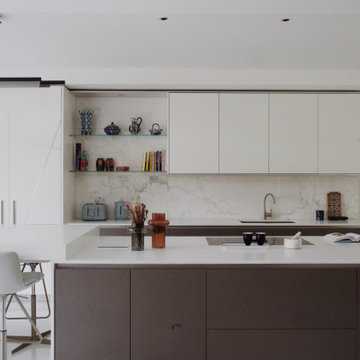502 Billeder af køkken med brune skabe og hvide hvidevarer
Sorteret efter:
Budget
Sorter efter:Populær i dag
161 - 180 af 502 billeder
Item 1 ud af 3
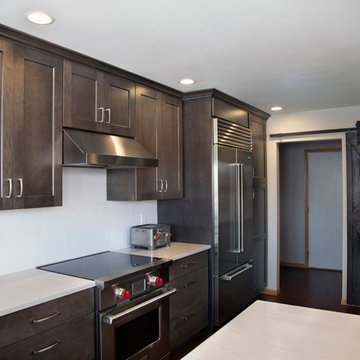
Sweeney was brought in to redesign the kitchen and integrate the couple’s new commercial appliances seamlessly into their living space—a design they hoped would not only be beautiful and functional, but also matched to their home’s existing architecture. And, deliver they did. Features of this fabulous kitchen renovation included custom cabinetry in a dark wood stain, a striking Merola Tile Metro Super White tile backsplash, new Kohler and Hansgrohe fixtures, and Paramount French Walnut Sonoma Hardwood flooring.
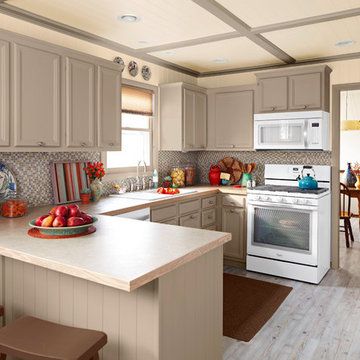
Surround yourself in warmth and comfort by using rich colors to give your space a sense of wholeness and stability. Create a cozy—not gloomy—look by using a balanced palette.
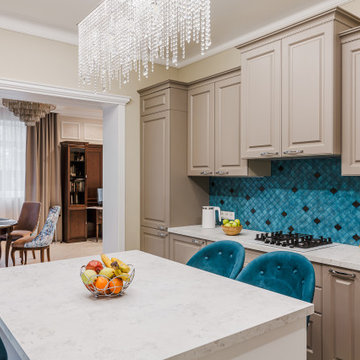
Проект двухэтажного дома площадью 250 кв.м. был спроектирован и реализован за 9 месяцев в общей сложности. Это дом для молодой семьи с двумя детьми. Хозяйка дома предпочитает современную классику, поэтому мы использовали в отделке интерьера филенчатые фасады, линкрусту, молдинги на стенах, декоративную штукатурку и керамогранит под мрамор для покрытия пола в гостиной и кухни. Кухня имеет остров, за которым семья предпочитает завтракать и пить чай или кофе совместно.
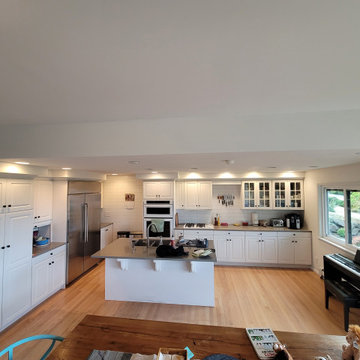
For this high-end kitchen remodel in Redmond, we focused on maximizing space and enhancing functionality. Key actions included widening the hall entry to the dining room and relocating major appliances for a more efficient layout. We also reduced the depth of the full-height cabinets for a spacious look, without compromising storage. The result is a stylish, high-end kitchen with a more open and user-friendly design.
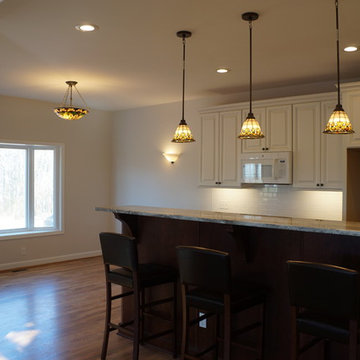
2 Tone Cabinets help accent this raised bar for family and friends to experiencing this open concept kitchen.
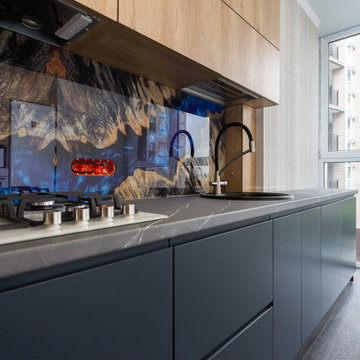
Размер 3750*2600
Корпус ЛДСП Egger дуб небраска натуральный, графит
Фасады МДФ матовая эмаль, фреза Арт
Столешница Egger
Встроенная техника, подсветка, стеклянный фартук
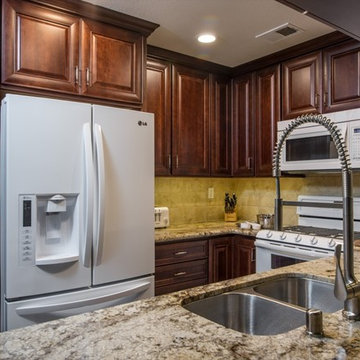
This small kitchen is very elegant with rich, dark, Cherrywood, cabinets from StarMark, Richelieu pulls and Sienna Beige granite countertops with a bullnose edge.
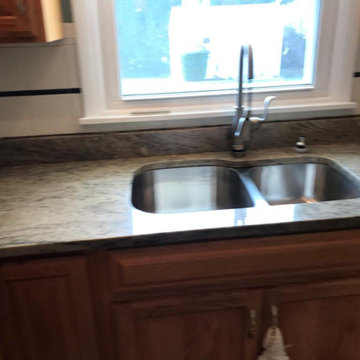
Surf Green (97 1317P), eased edge, dual basin, stainless steel, undermount sink.
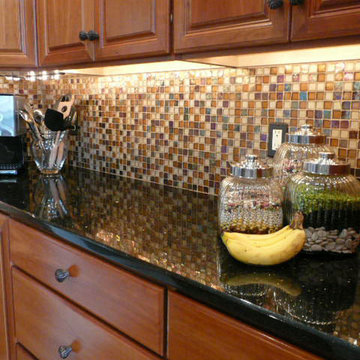
New sink, granite countertop, glass tile and decos accented by low voltage lighting updated this kitchen.
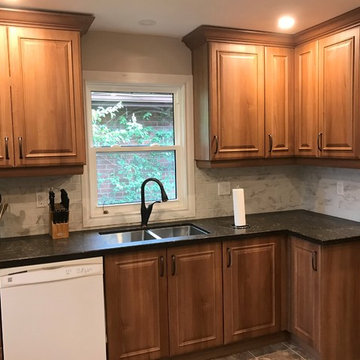
After removing the old cabinets, CRS was able to shift the appliances to create a better flow for the whole room. New “Majestic Walnut” cabinets are topped with a beautiful “Caldera” quartz countertop by Caesarstone. A “Bistrot Calacatta Michelangelo” subway tile created the backsplash and “Verona Stone” Toscana tiles on the floor finish off the room.
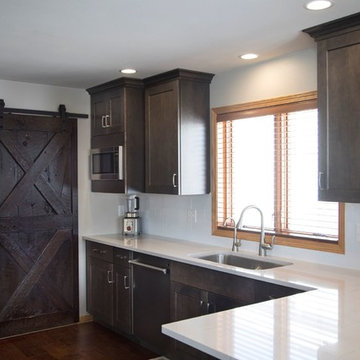
Sweeney was brought in to redesign the kitchen and integrate the couple’s new commercial appliances seamlessly into their living space—a design they hoped would not only be beautiful and functional, but also matched to their home’s existing architecture. And, deliver they did. Features of this fabulous kitchen renovation included custom cabinetry in a dark wood stain, a striking Merola Tile Metro Super White tile backsplash, new Kohler and Hansgrohe fixtures, and Paramount French Walnut Sonoma Hardwood flooring.
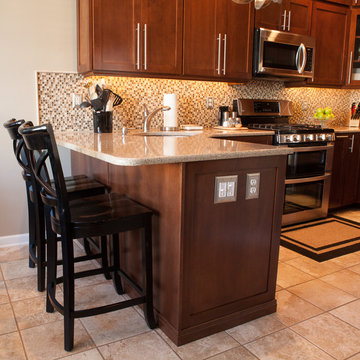
Robbinsville, NJ Kitchen remodel
Our homeowner wanted to update the builders standard kitchen cabinets, with so many options available we where able to find a perfect blend that fit the budget and met the homeowner's expectations. Mission Maple with cognac finish cabinets matched with Silestone quartz tops created the look of this contemporary townhouse. Many thanks to all who worked on this project, especially our homeowner Peter.
Photography by AJ. Malave
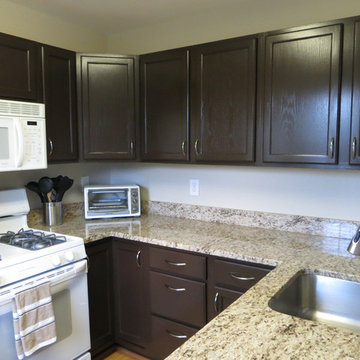
Streamline Interiors, LLC - A wallpaper border was removed and a neutral paint color covered the previously purple walls. Wall color is Clay Beige by Benjamin Moore.
502 Billeder af køkken med brune skabe og hvide hvidevarer
9
