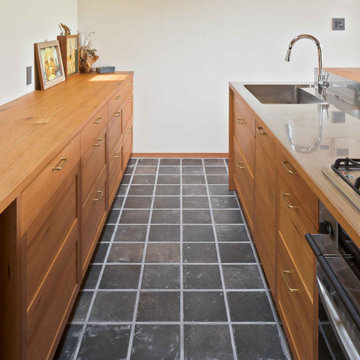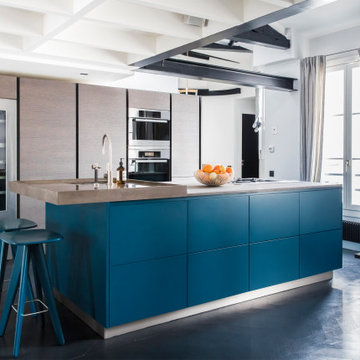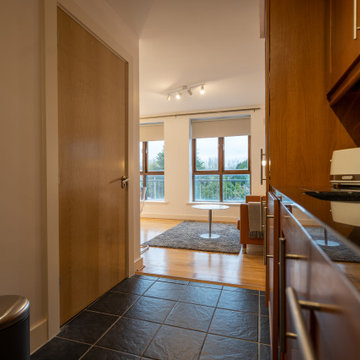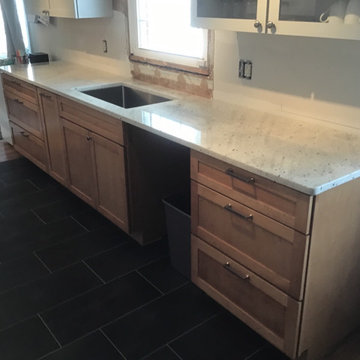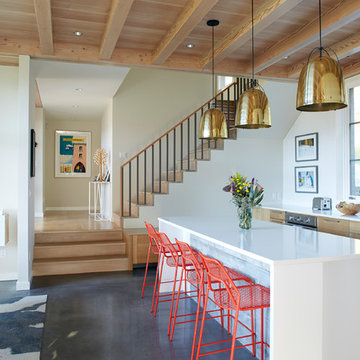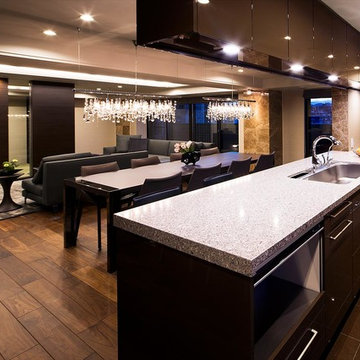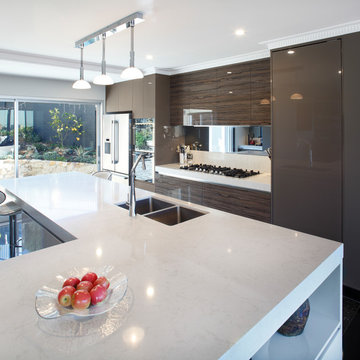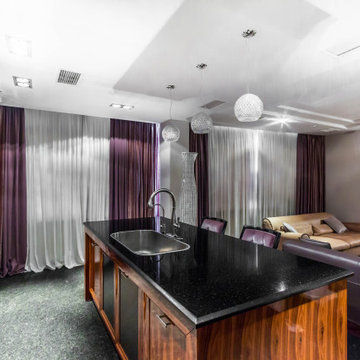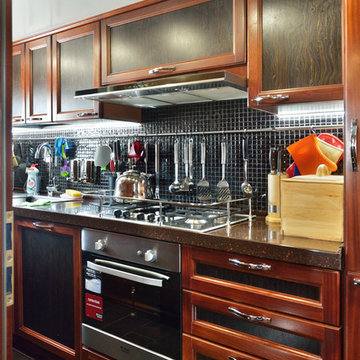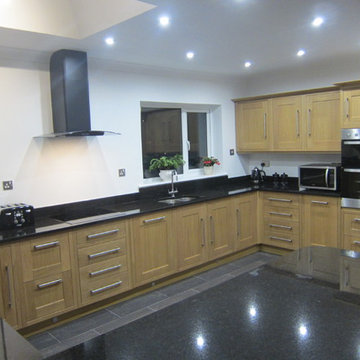82 Billeder af køkken med brune skabe og sort gulv
Sorteret efter:
Budget
Sorter efter:Populær i dag
1 - 20 af 82 billeder
Item 1 ud af 3
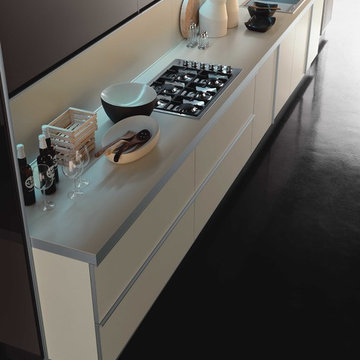
Contemporary Italian kitchen cabinet in laminate by Zampieri Cucine. A minimalist approach to kitchen.
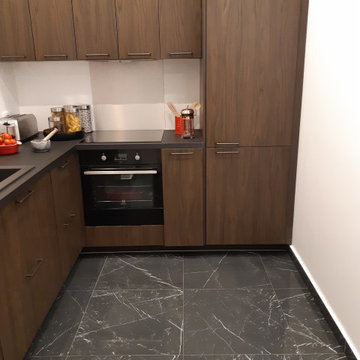
Dans la cuisine équipée de 9m², nous avons choisi une disposition en L qui permet d’optimiser l’espace. Grâce aux meubles hauts, on profite de la hauteur sous plafond de cet appartement haussmannien. Le meuble d'angle permet de ranger les batteries de casserole. Atout charme de cette cuisine : le carrelage RIMINI imitation marbre qui apporte le côté chic.
Nous avons ensuite choisi des meubles en bois (Gamme Leroy Merlin SIENA) pour leur côté authentique et chaleureux et un plan de travail stratifié noir mat supplémentaire avec des équerres escamotables et des tabourets de bar pour le coin petit-déjeuner.
Électroménagers encastrés : lave vaisselle, four, hotte et frigo. Total meubles et éléctro : 5 000€
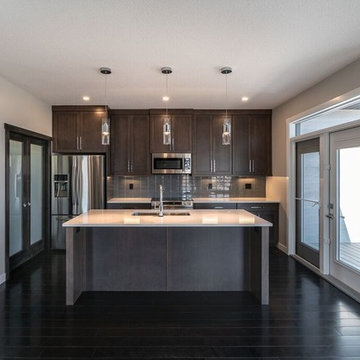
The view of the kitchen, nook and living room area. Ample storage has been put into the kitchen with the addition of the pots and pan drawers, behind the frosted french doors is a spacious pantry which comes with it's own motion sensor, a standard for us! The nook has ample space for a big table and the doors lead to the deck off the rear. The living room is finished with a ribbon style fireplace, floating shelves that match the cabinetry and a wall mounted tv. This is a great use of space the open concept is going to make it a hit when it comes to visiting with family and friends.
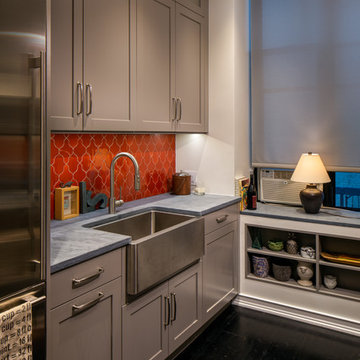
Pay attention to the wall decorated in red. It acts here as an accent thing that highlights both the wall mounted cabinets and the low row of kitchen furniture pieces including a farmhouse sink and a few countertops.
The dominant colors in the kitchen interior design are beige and white. The colors create a warm and cozy atmosphere inside the room. Soft light from the table lamp makes the interior welcoming.
With the best Grandeur Hills Group designers, make your home interior design better than this one in the photo. We know the shortest way to beauty and comfort!
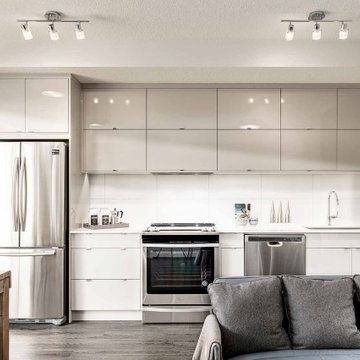
A one-wall kitchen is a fantastic choice for a small space. Choose two, light toned, high gloss cabinets to keep the space bright.
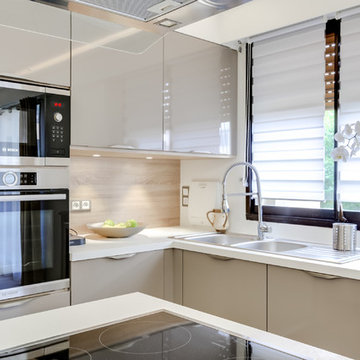
ASTUCES DECO : une niche en bois est créée en bout de mur équipé afin de gagner un retour de plan de travail comme zone de dépose.
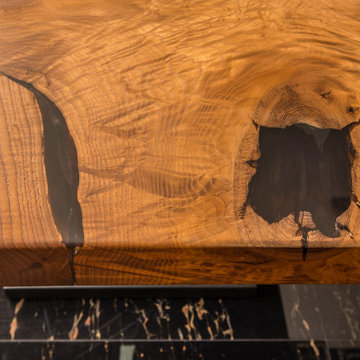
Дизайнерский обеденный стол создан по индивидуальному заказу в мебельной мастерской "Hard Massive".
Столешница стола выполнена из двух срезов дерева Ильма. Центральная часть и натуральные трещинки в дереве залиты прозрачным полимером. По задумке дизайнера в столешницу вставлена полоса из стали.
Оригинальное подстолье выполнено из металла и каменного шпона.
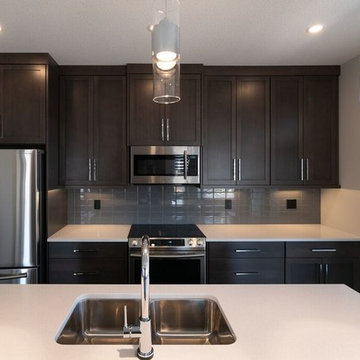
The view of the kitchen, nook and living room area. Ample storage has been put into the kitchen with the addition of the pots and pan drawers, behind the frosted french doors is a spacious pantry which comes with it's own motion sensor, a standard for us! The nook has ample space for a big table and the doors lead to the deck off the rear. The living room is finished with a ribbon style fireplace, floating shelves that match the cabinetry and a wall mounted tv. This is a great use of space the open concept is going to make it a hit when it comes to visiting with family and friends.
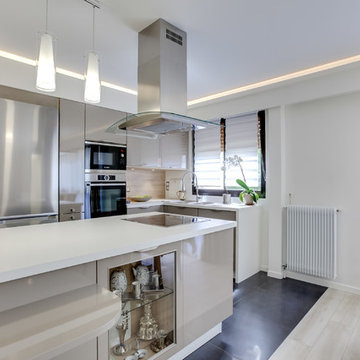
La cuisine en L avec un mur équipé de colonnes. Un îlot prend également place contre le meuble d’entrée afin de créer un lien entrée-cuisine. L’îlot central recevant un meuble vitrine bar crée également une relation fonctionnelle avec l’espace repas.
82 Billeder af køkken med brune skabe og sort gulv
1

