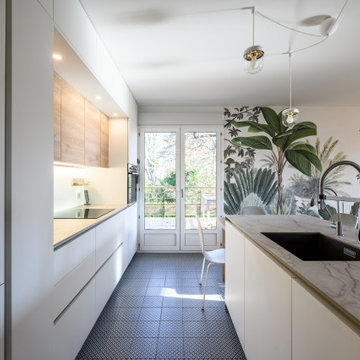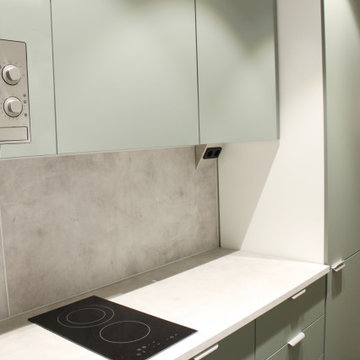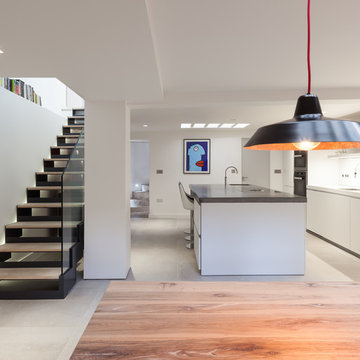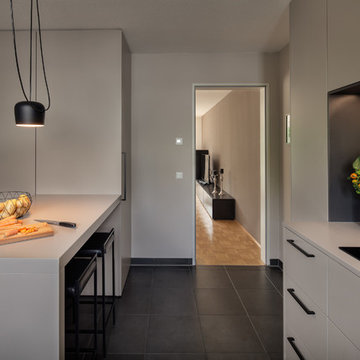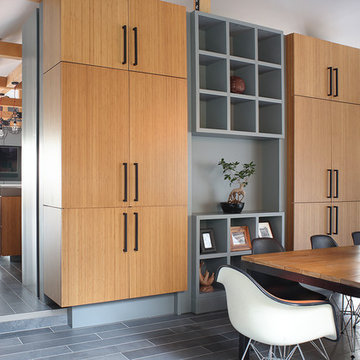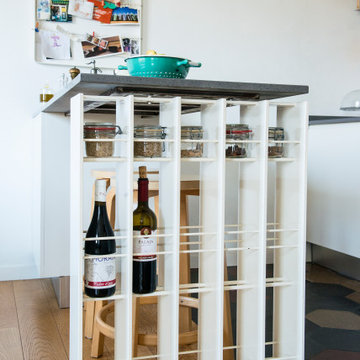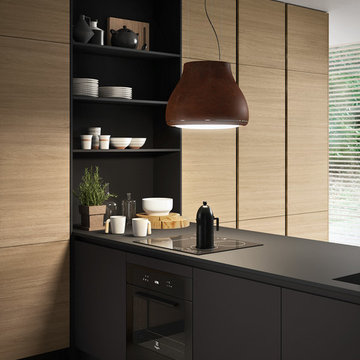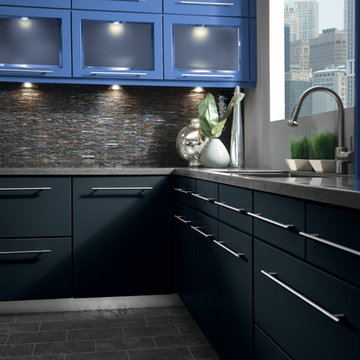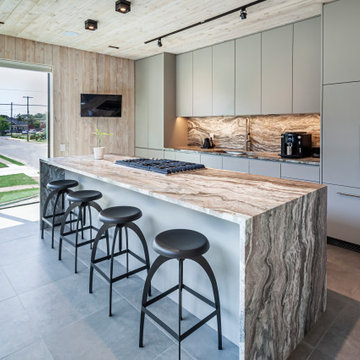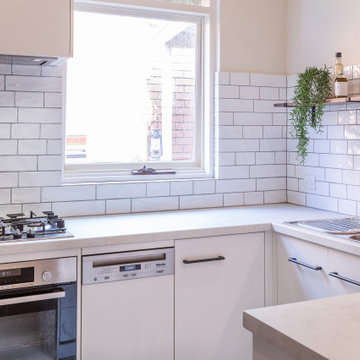1.161 Billeder af køkken med cementgulv og grå bordplade
Sorteret efter:
Budget
Sorter efter:Populær i dag
41 - 60 af 1.161 billeder
Item 1 ud af 3
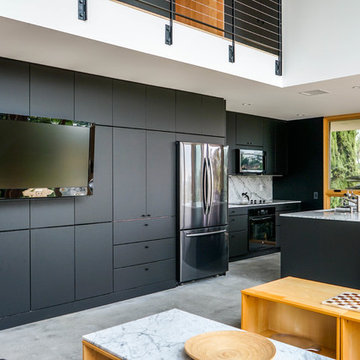
With in the Kitchen area we find flat black panel cabinetry with stainless steel appliances and a ingeneous island.
Downstairs looking from Living Room looking towards Kitchen and Dining area.
2019 Los Angeles Design Festival Showcase House

The stylish and generous Kitchen island bench is at the heart of the Springvale living space.
The Gourmet Kitchen lives at the heart of the home, overlooking the Family/Living to one side, the Dining and Home Theatre to the other, and the Alfresco in front of the stylish island bench.
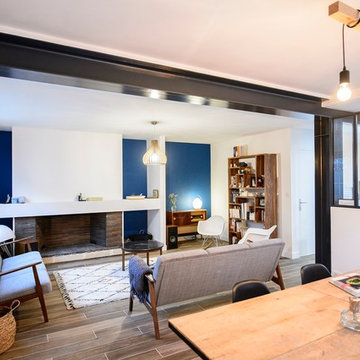
Un jeune couple, venant d’acheter une maison mitoyenne des années soixante souhaitait, avant d’emménager, refaire tout le rez-de-chaussée.
L’espace existant avant les travaux comprenait une cuisine, une salle à manger ainsi qu’un salon, chaque pièce étant indépendante l’une de l’autre.
Cependant, le couple voulait une grande pièce de vie style loft industriel et pour ce faire, casser les murs existants pour ouvrir l’espace sur soixante mètres carrés.
Dans la salle à manger et dans le salon, ils voulaient impérativement du parquet qui apporte à l’ensemble un grand confort et l’aspect cosy de la grande pièce. Cependant, pour faciliter l’entretien et minimiser les coûts, ils ont opté pour un carrelage effet parquet.
Nos clients souhaitaient avoir une verrière pour marquer le style loft industriel. Nous avons donc installé une structure en métal et verre style atelier qui sépare la cuisine de la salle à manger et s’étend sur toute la longueur du couloir.
Ceci a l’avantage d’élargir le volume. Cette même structure a été choisie pour l’arrière cuisine. Ainsi la lumière et l’énergie circulent.
Les murs datant de plus de cinquante ans ont été lissés et peints en blanc pour rendre l’espace parfaitement homogène.
Dans la cuisine, le blanc domine ce qui permet de combiner facilement les accessoires ou les appareils électroménagers en couleurs.
Nous avions donc un triple objectif : styliser, illuminer et créer un lieu de vie harmonieux. Pour ce faire, nous avons tout repensé, du sol jusqu’au plafond.
Ce sont des IPN (poutres en métal) qui viennent remplacer les murs porteurs en apportant, par leur style très contemporain, beaucoup de cachet à la maison. Elles ont été repeintes en gris anthracite, soulignant les lignes de séparation des pièces tout en respectant le goût de nos clients.
Dans la cuisine ainsi que dans les toilettes, le choix s’est porté sur des carreaux de ciment style vintage. Ces deux genres indémodables se marient parfaitement bien et contribuent également à délimiter les espaces.
Pour la verrière, nous avons choisi la même couleur anthracite que pour les IPN. Outre le fait qu’elle soit l’élément décoratif central, elle est aussi fonctionnelle.
En effet, côté couloir, nous avons positionné une tablette sur laquelle prendront place quelques bibelots. Côté cuisine, elle accueille le plan de travail stratifié imitation béton, pour soutenir le style loft industriel
Nos clients ont choisi par la suite de peindre un des murs du salon de couleur bleu canard, soulignant ainsi le style rétro que l’on retrouve aussi dans quelques meubles et objets de décoration.
Les portes aussi sont peintes en blanc mat.
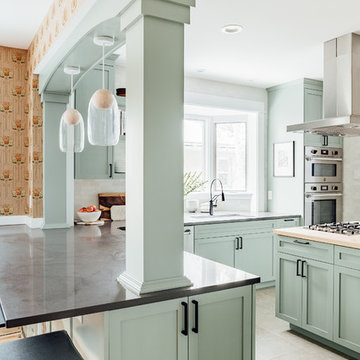
Our client requested interior design and architecture on this lovely Craftsman home to update and brighten the existing kitchen. The pop of color in the cabinetry pairs perfectly with the traditional style of the space.
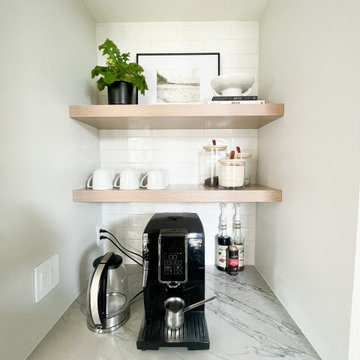
We kept the majority of the existing cabinetry and painted it white, modified the existing island to make it larger and painted it black, and purchased custom white oak pantry cabinets by the fridge for much needed storage. We removed the upper cabinetry on one of the walls and replaced them with floating shelves to make the space feel more open. We added quartzite countertops with white subway tiles and balanced it out with brass pendants and hardware for contrast. We also added floating shelves to the area next to the kitchen to create a dedicated coffee bar station.

Rénovation complète d'une cuisine avec ouverture sur le salon et séparation par un ilot central. Sol mi parquet mi carreaux de ciment. Coin repas dans bow-window. Cuisine noire et blanche avec plan de travail et crédence en marbre
Réalisation Atelier Devergne
Photo Maryline Krynicki
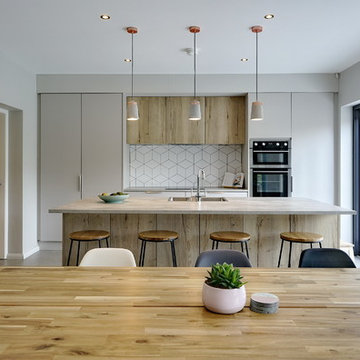
This contemporary, family friendly space is open plan including a dining area, and lounge with wood burning stove.
The footprint is compact, however this kitchen boasts lots of storage within the tall cabinets, and also a very efficiently used island.
The homeowner opted for a matte cashmere door, and a feature reclaimed oak door.
The concrete effect worktop is actually a high-quality laminate that adds depth to the otherwise simple design.
A double larder houses not only the ambient food, but also items that typically sit out on worktops such as the kettle and toaster. The homeowners are able to simply close the door to conceal any mess!
Jim Heal- Collings & Heal Photography
1.161 Billeder af køkken med cementgulv og grå bordplade
3
