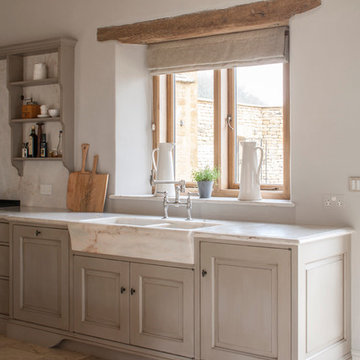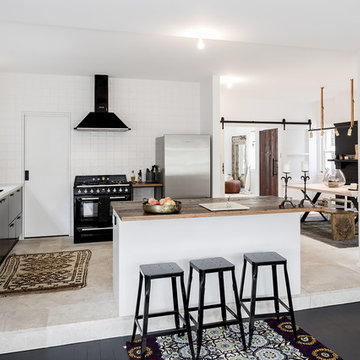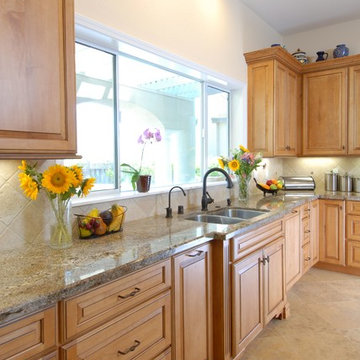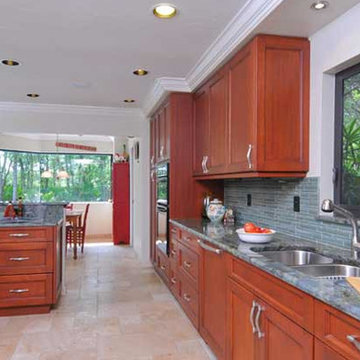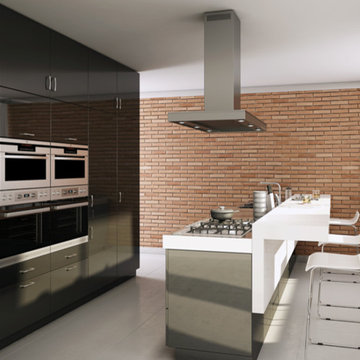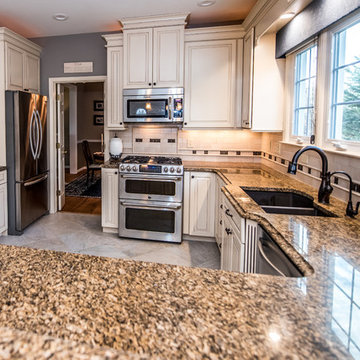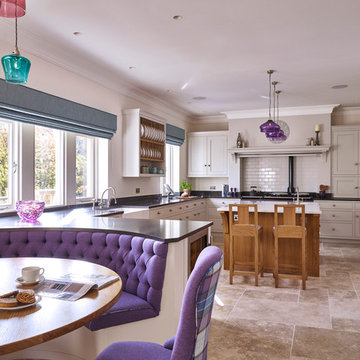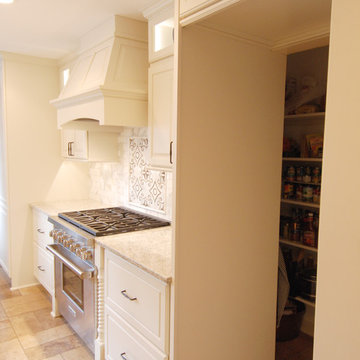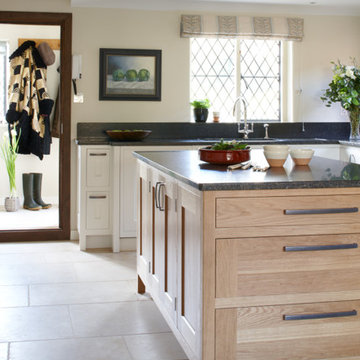1.126 Billeder af køkken med en dobbeltvask og kalkstensgulv
Sorteret efter:
Budget
Sorter efter:Populær i dag
121 - 140 af 1.126 billeder
Item 1 ud af 3
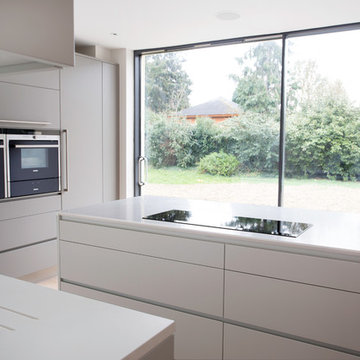
Low sheen contemporary kitchen with white Corian worktops, glass splashbacks and slender detailing
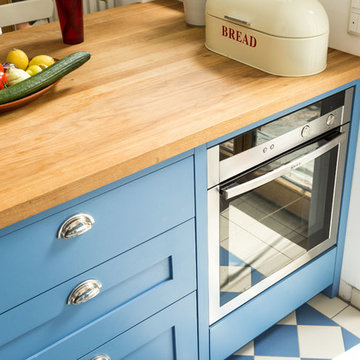
Welter & Welter Köln
Cook´s Blue - Die blaue Shaker Küche
Zuerst waren die Bodenfliesen, dann ist die Küche gebaut worden. Wir haben diese Küche nach den Wünschen des Kunden an den Raum angepasst. Die Küche ist mit 11m² sehr klein, aber offen zum großen Wohnraum. Die Insel ist der Mittelpunkt der Wohnung, hier werden Plätzchen gebacken, Hausaufgaben gemacht oder in der Sonne gefrühstückt.
Der Kühlschrank und Einbaubackofen wurden aus der alten Küche übernommen, das Gaskochfeld ist neu. Das Kochfeld würde bewusst nicht in die Insel geplant, hier ist später noch eine Haube geplant und dies würde die Küche zu stark vom Wohnraum abtrennen. Der Einbaubackofen wurde bewusst in der Rückseite der Insel "versteckt", so ist er von der Raumseite aus nicht zu sehen.
Die Arbeitsplatten sind aus Eiche, mit durchgehender Lamelle, als Besonderheit wurde hier die Arbeitsplatte der Insel auf dem Sideboard-Schrank fortgeführt. Die Muschelgriffe sind aus England im Industriedesign gehalten. Der Spülstein ist von Villeroy und Boch, 90cm Breit mit 2 Becken, der Geschirrspüler von Miele ist Vollintegriert.
Die ganze Küche ist aus Vollholz und handlackiert mit Farben von Farrow and Ball aus England.
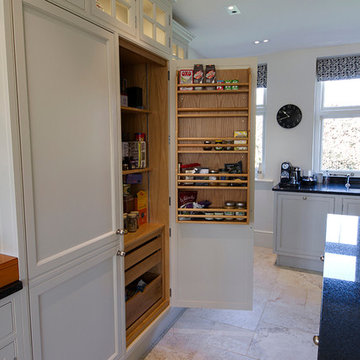
Handpainted kitchen in traditional style with contrasting feature oak interiors to pantry and drawers. All photos by Jonathan Smithies Photography, Copyright and all rights reserved Design Matters KBB Ltd.
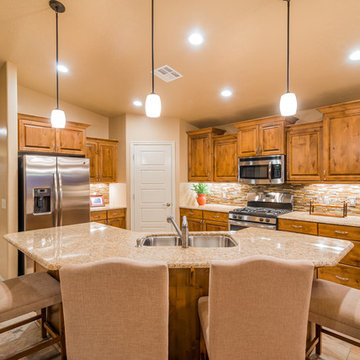
This home was our model home for our community, Sage Meadows. This floor plan is still available in current communities. This home boasts a covered front porch and covered back patio for enjoying the outdoors. And you will enjoy the beauty of the indoors of this great home. Notice the master bedroom with attached bathroom featuring a corner garden tub. In addition to an ample laundry room find a mud room with walk in closet for extra projects and storage. The kitchen, dining area and great room offer ideal space for family time and entertainment.
Jeremiah Barber
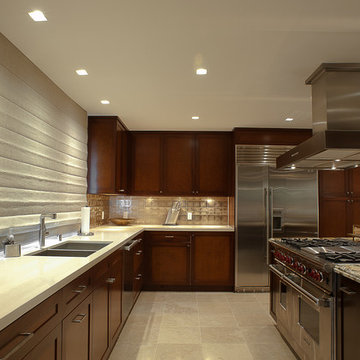
This sophisticated contemporary kitchen and family room with a warm neutral palette features custom mahogany and burl wood cabinetry, stainless steel appliances, and a rose gold leaf glass tile backsplash.
Photo by Alejandro Sepulveda
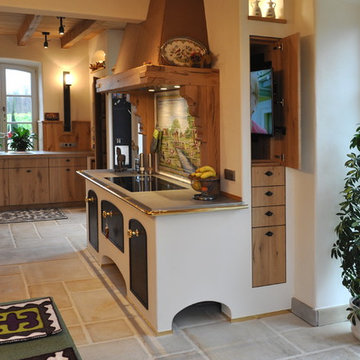
Landhausküche individuell nach Maß aus der eigenen Tischlerei von KLOCKE Interieur, Möbelwerkstätte GmbH
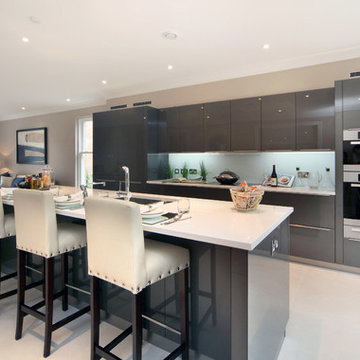
This classically styled kitchen boasts a full range of Miele appliances and glass fronted cabinets with high gloss lacquered end panels. White quartz worktops include an induction hob on the far wall, and a 1.5 bowl undermount sink with lever tap and Quooker tap on the island.
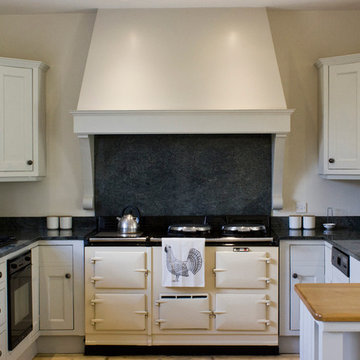
Kitchen working area with cream four door Aga, separate hob and cooker, American fridge and double sink
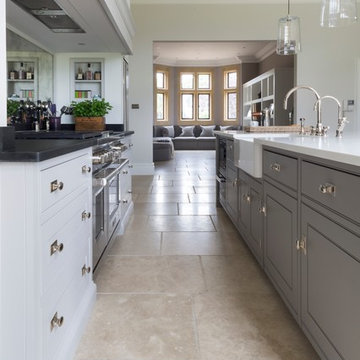
We were delighted to work with the homeowners of this breathtakingly beautiful luxury home in Ascot, Berkshire to create their dream kitchen.
Comprising a large open plan kitchen / dining space, utility room, boot room and laundry room, the project was almost completely a blank canvas except for the kitchen the house came with which was cramped and ill-fitting for the large space.
With three young children, the home needed to serve the needs of the family first but also needed to be suitable for entertaining on a reasonably large level. The kitchen features a host of cooking appliances designed with entertaining in mind including the legendary Wolf Duel fuel Range with Charbroiler with a Westin extractor. Opposite the Wolf range and integrated into the island are a Miele microwave and Miele sous chef warming drawer.
The large kitchen island acts the main prep area and includes a Villeroy & Boch Double Butler Sink with insinkerator waste disposal, Perrin & Rowe Callisto Mixer Tap with rinse and a Quooker Pro Vaq 3 Classic tap finished in polished nickel. The eurocargo recycling pullout bins are located in the island with a Miele dishwasher handily located either side to ensure maximum efficiency. Choosing the iconic Sub-Zero fridge freezer for this kitchen was a super choice for this large kitchen / dining area and provides ample storage.
The dining area has a Weathered Oak Refectory Table by Humphrey Munson. The table seats 10 so works really well for entertaining friends and family in the open plan kitchen / dining area. The seating is by Vincent Sheppard which is perfect for a family with young children because they can be easily maintained.
Photo credit: Paul Craig
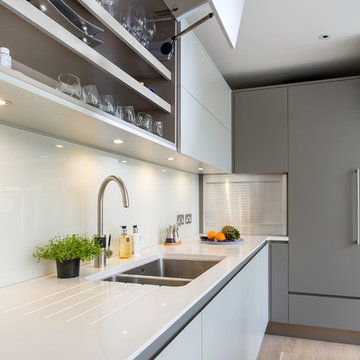
Low sheen contemporary kitchen with white Corian worktops, glass splashbacks and slender detailing
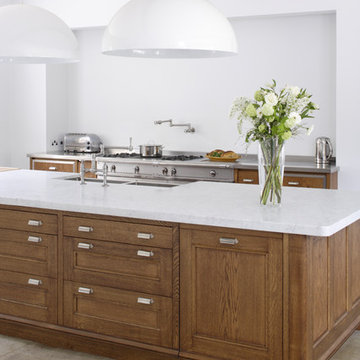
This Queen Anne House, in the heart of the Cotswolds, was added to and altered in the mid 19th and 20th centuries. More recently the current owners undertook a major refurbishment project to rationalise the layout and modernise the house for 21st century living. Artichoke was commissioned to design this new bespoke kitchen as well as the scullery, dressing rooms and bootroom.
Primary materials: Antiqued oak furniture. Carrara marble and stainless steel worktops. Burnished nickel cabinet ironmongery. Bespoke stainless steel sink. Maple wood end grained chopping block. La Cornue range oven with chrome detailing. Hand painted dresser with bronze cabinet fittings.
1.126 Billeder af køkken med en dobbeltvask og kalkstensgulv
7
