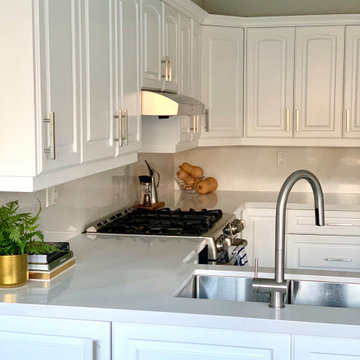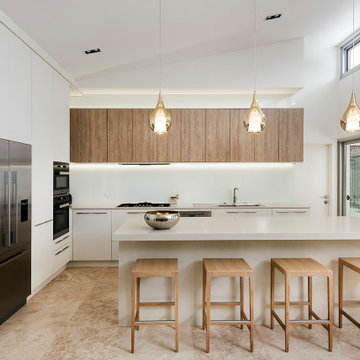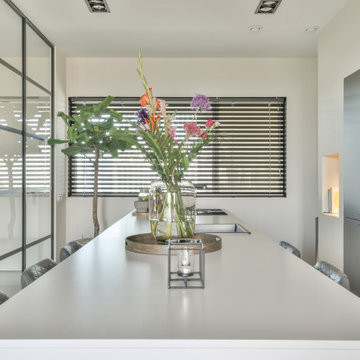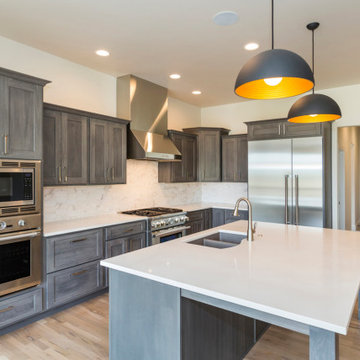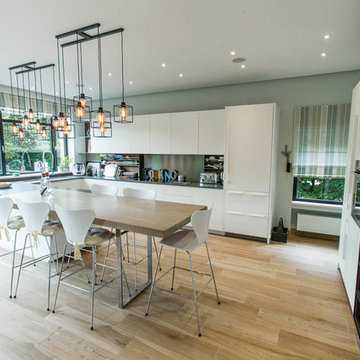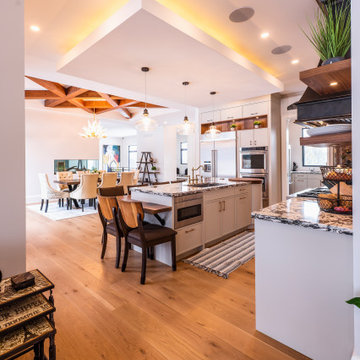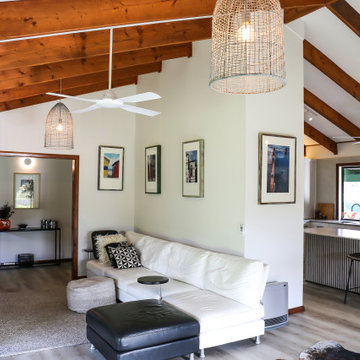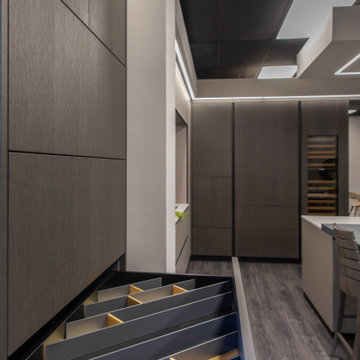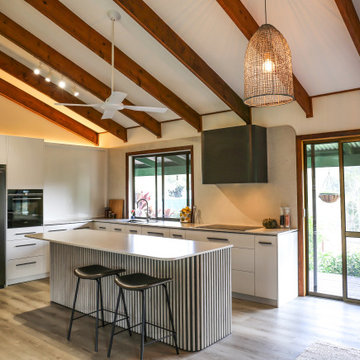1.710 Billeder af køkken med en dobbeltvask og stænkplade i kvarts komposit
Sorteret efter:
Budget
Sorter efter:Populær i dag
241 - 260 af 1.710 billeder
Item 1 ud af 3
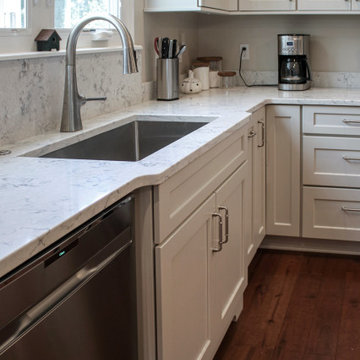
In this kitchen, Medallion Gold cabinetry was installed on the perimeter is Park Place Flat Panel in Irish Crème Classic Paint and the island is Park Place Flat Panel in Chestnut stain. The countertop is Blanco Arabescato quartz with T edge and 2cm 4” backsplash. Brio LED lights, Progress Saluda 5 light over the table, Progress Saluda Mini light over the island and Progress Staunton Mini light over the sink. Elkay Crosstown double equal stainless steel sink with rounded corners and Kohler Graze pull down faucet. Kept existing floor.
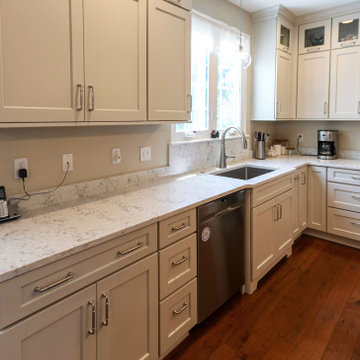
In this kitchen, Medallion Gold cabinetry was installed on the perimeter is Park Place Flat Panel in Irish Crème Classic Paint and the island is Park Place Flat Panel in Chestnut stain. The countertop is Blanco Arabescato quartz with T edge and 2cm 4” backsplash. Brio LED lights, Progress Saluda 5 light over the table, Progress Saluda Mini light over the island and Progress Staunton Mini light over the sink. Elkay Crosstown double equal stainless steel sink with rounded corners and Kohler Graze pull down faucet. Kept existing floor.
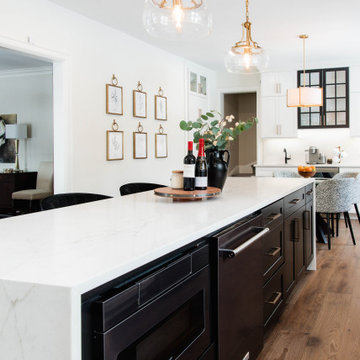
This former Junior League House was in dire need of an update! I wanted to incorporate the gorgeous original 1930's windows. The end result was bright, light and even though it is large it still feels cozy. It is a great place to entertain for the holiday's, but everyday too!
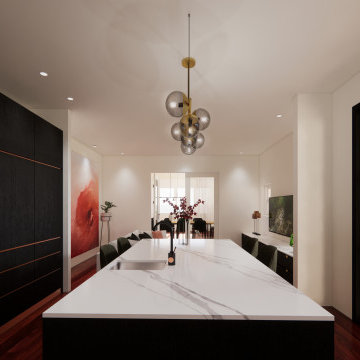
A small and dysfunctional kitchen was replaced with a luxury modern kitchen in 3 zones - cook zone, social zone, relax zone. By removing walls, the space opened up to allow a serious cook zone and a social zone with expansive pantry, tea/coffee station and snack prep area. Adjacent is the relax zone which flows to a formal dining area and more living space via french doors.
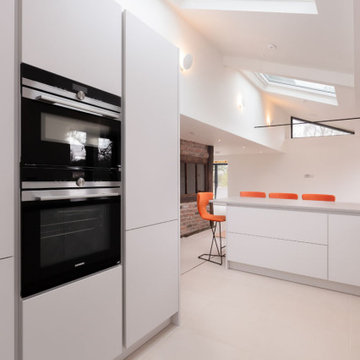
Our client wanted the kitchen to be “invisible” and blend in the room, with the main feature being the Silestone stunning wall cladding. We used a mix of Old & Ultra-Modern design to achieve this look.
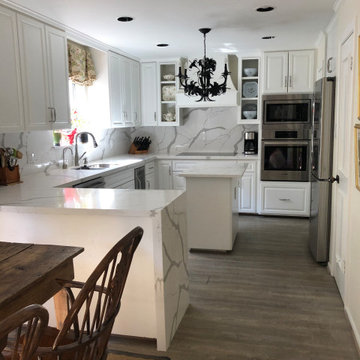
This is a photo of my own kitchen which I remodeled in stages. When I moved in in 2015 I replaced the appliances with Stainless Steel Professional appliances: a Bosch oven and dishwasher, a Kitchenaid induction cooktop, a Vinotemp wine fridge, a whirlpool microwave, a Samsung 4 door flex fridge, a deep sink with a Delta Leeland faucet and an insta-hot. Then more recently I redid the countertops using Calacutta Gold quartz countertops on the countertop and backsplash and one "waterfall" down the side as you see in the photo. I also installed vinyl wood look flooring - which I believe is better than wood for kitchens as vinyl is totally waterproof.

After the second fallout of the Delta Variant amidst the COVID-19 Pandemic in mid 2021, our team working from home, and our client in quarantine, SDA Architects conceived Japandi Home.
The initial brief for the renovation of this pool house was for its interior to have an "immediate sense of serenity" that roused the feeling of being peaceful. Influenced by loneliness and angst during quarantine, SDA Architects explored themes of escapism and empathy which led to a “Japandi” style concept design – the nexus between “Scandinavian functionality” and “Japanese rustic minimalism” to invoke feelings of “art, nature and simplicity.” This merging of styles forms the perfect amalgamation of both function and form, centred on clean lines, bright spaces and light colours.
Grounded by its emotional weight, poetic lyricism, and relaxed atmosphere; Japandi Home aesthetics focus on simplicity, natural elements, and comfort; minimalism that is both aesthetically pleasing yet highly functional.
Japandi Home places special emphasis on sustainability through use of raw furnishings and a rejection of the one-time-use culture we have embraced for numerous decades. A plethora of natural materials, muted colours, clean lines and minimal, yet-well-curated furnishings have been employed to showcase beautiful craftsmanship – quality handmade pieces over quantitative throwaway items.
A neutral colour palette compliments the soft and hard furnishings within, allowing the timeless pieces to breath and speak for themselves. These calming, tranquil and peaceful colours have been chosen so when accent colours are incorporated, they are done so in a meaningful yet subtle way. Japandi home isn’t sparse – it’s intentional.
The integrated storage throughout – from the kitchen, to dining buffet, linen cupboard, window seat, entertainment unit, bed ensemble and walk-in wardrobe are key to reducing clutter and maintaining the zen-like sense of calm created by these clean lines and open spaces.
The Scandinavian concept of “hygge” refers to the idea that ones home is your cosy sanctuary. Similarly, this ideology has been fused with the Japanese notion of “wabi-sabi”; the idea that there is beauty in imperfection. Hence, the marriage of these design styles is both founded on minimalism and comfort; easy-going yet sophisticated. Conversely, whilst Japanese styles can be considered “sleek” and Scandinavian, “rustic”, the richness of the Japanese neutral colour palette aids in preventing the stark, crisp palette of Scandinavian styles from feeling cold and clinical.
Japandi Home’s introspective essence can ultimately be considered quite timely for the pandemic and was the quintessential lockdown project our team needed.
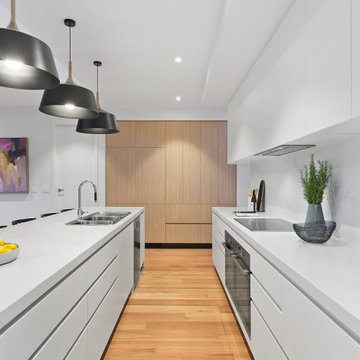
Complete Kitchens doesn't just make kitchens! We specialise in whole house cabinetry.
Here's another lovely project in Glen Iris. Check out this crisp clean white kitchen featuring Polytec 'Classic White' with Ravine 'Satrawood' timber look introduced into the design for warmth.
This is all pulled together by the stunning Caesarstone 'Statuario Maximus' classic calacatta veined bench tops, and highlighted by the striking black pendant lighting.
Following suit was the main bathroom, the office and a bedroom study bench and built in wardrobe.
Simplicity and elegance abounds.
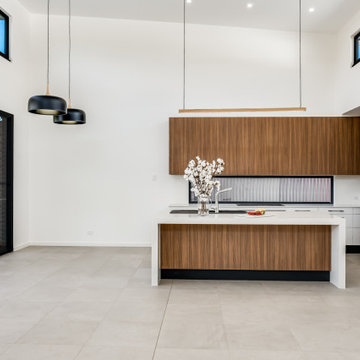
Contemporary open plan kitchen and large island bench with the warmth of timber and the bold black accents.
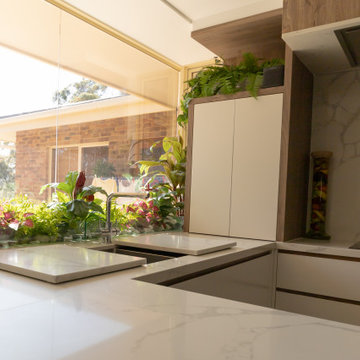
A modern kitchen with warm natural finishes to complement the existing rustic brickwork.
Combination of Laminex natural walnut and Dulux White Exchange Half , satin polyurethane finishes on all doors, drawers and panels.
Calacatta marble benchtop and splashback.
Completely fitted out with Miele kitchen appliances.
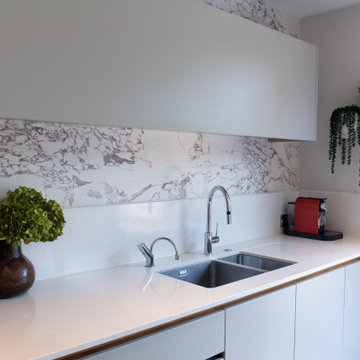
I was asked to help with the finishing touches for this kitchen built and installed by Roundhouse design. We introduced texture to the back wall with a marble effect wallpaper and added handy wall planters to keep herbs to hand,
1.710 Billeder af køkken med en dobbeltvask og stænkplade i kvarts komposit
13
