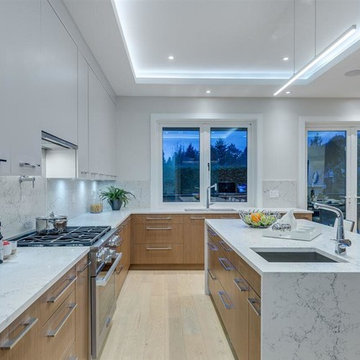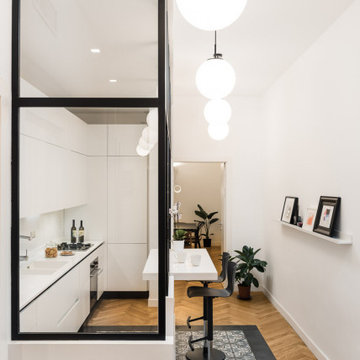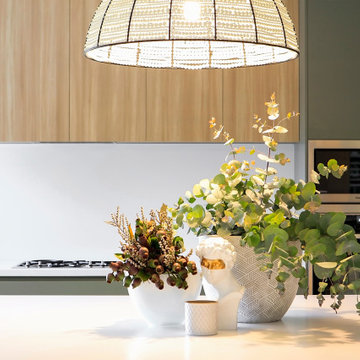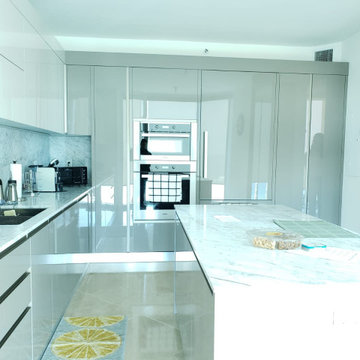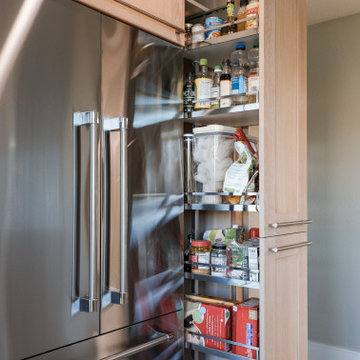1.702 Billeder af køkken med en dobbeltvask og stænkplade i kvarts komposit
Sorteret efter:
Budget
Sorter efter:Populær i dag
161 - 180 af 1.702 billeder
Item 1 ud af 3
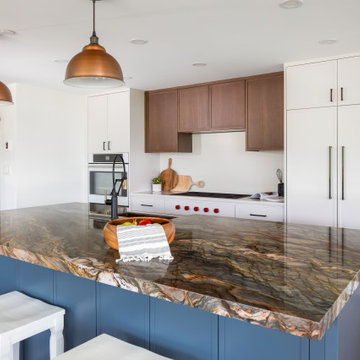
Our journey with the Capilano Project clients began nearly two years ago when we were brought in on the project by TQ Construction. The clients were looking for authentic marble and natural stone elements throughout their home. They had an earthy and rustic yet eclectic and playful style. We couldn’t resist such an interesting concept and knew wehad to be a part of it.Throughout the home you’ll find materials like marble, Quartzite, copper,brass and wrought iron, concrete style countertops, tiles, and beautiful engineered hardwood providing a warm textured base. We loved working on this project, the clients were so involved and open in the design process providing inspiration and recommendations that really hit themark.
In the kitchen, we kept the millwork design on the back wall as minimal and complimentary as possible. By pairing white painted flat door cabinets, concrete style countertops & backsplash topped off with an accent of dark stained oak on the upper cabinets and range hood, we were able to achieve the perfect backdrop for the main event…the island! This island packs a punch! Not only aesthetically, but literally…there’s a hidden beverage center in there…with punch! Anyways, this island is equipped with a hammered copper apron front sink, undercabinet microwave drawer, integrated dishwasher, pull-out beverage fridge and freezer below, along with concealed storage under the countertop bar overhang. To say we maximized the space is an understatement. The countertop at the island is natural stone “Fusion Red” quartzite. A showstopper and conversation piece, no doubt. When the clients saw this slab of stone, they knew we had to have it. This stone countertop influenced the entire colour scheme for the kitchen. It features rusty red, orange, greige and blue hues which we carefully incorporated in all accents throughout the space including the island millwork itself.
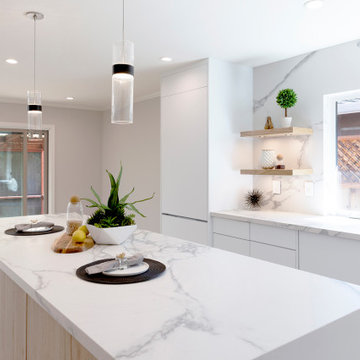
This month Demetra Cabinetry introduces you to a new kitchen of ours that uses a full backsplash design, handleless cabinets, and floating shelves. The calacatta pattern on the backsplash adds a dramatic effect to the kitchen. Floating shelves will ensure the utility of adequate shelving while avoiding obstruction of your beautiful backsplash design. Handleless design will give the cabinets a sleek and contemporary look while maximizing space in your new kitchen. With a blend of our Ultra Matte and RoR-Madrid collection, the mixture of the cabinet and stone textures give the design a clean and unique look.
This sleek and minimalist design is a cooperation between Demetra Cabinetry and Pamper Haus Design Management. If you are looking to fill your entire wall with a design that tailors to your unique style, try out the convenience and design advantages of these featured elements in your new kitchen!
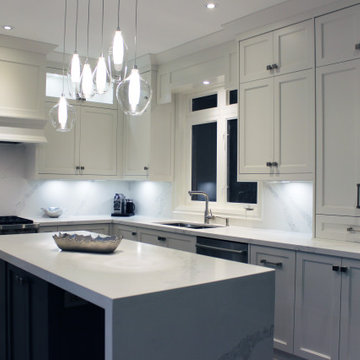
Double stacked kitchen cabients. Off white and gray double Shaker door profile. Transitional kitchen. Thornhill 2017
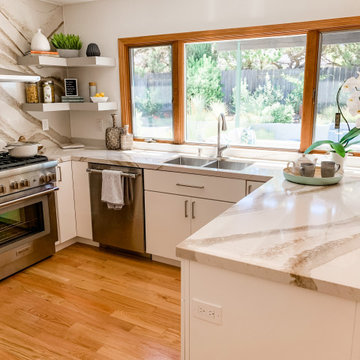
This modern stunning open concept kitchen was everything our clients dreamed of and more including the statement made by the beautiful quartz backsplash. We took their small tight cluttered space and gave them a chefs kitchen with open walls and cleared counter top space. Smart and thoughtful storage was key in designing this kitchen for the needs of our client. The Fieldstone Cabinetry in a slab Tempe Simply White Cabinet includes pantry storage, corner solutions, pull out storage and thoughtful organization. The beautiful Cambria Quartz Brittanica Gold counter tops flow up the back range wall, making a stunning statement in the kitchen. Floating corner shelves give a decorative accent as well as easy access storage for everyday used items. This modern kitchen is loved by our clients and hopefully loved by you and sparks some inspiration for your kitchen remodel.
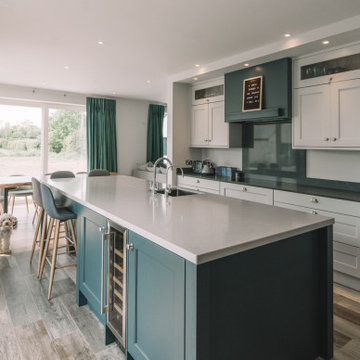
Inthe second house Kitchen, dining and living areas are zoned with a large kitchen island facing out to the south

This open concept floor plan uses thoughtful and intentional design with simple and clean aesthetics. The overall neutral palette of the home is accentuated by the warm wood tones, natural greenery accents and pops of black throughout. The carefully curated selections of soft hues and all new modern furniture evokes a feeling of calm and comfort.
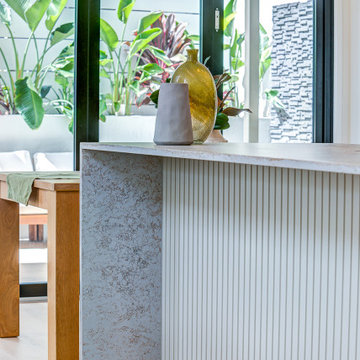
This is everything you need in a dream kitchen. Open planned and central to the living and entertaining areas.
This kitchen has an added layer of texture and sophistication with the striking Caesarstone Excava benchtop, gables and splashback through to the timeless vertical panelling profile on the beautiful island front. It is perfectly balanced with the cabinetry and timber open shelving, bringing a warm element to the overall kitchen space.
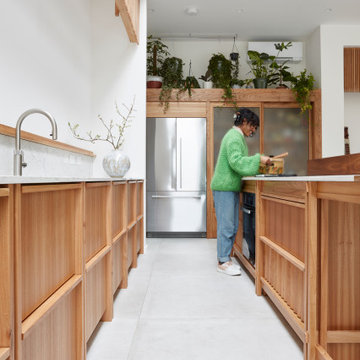
Set within an airy contemporary extension to a lovely Georgian home, the Siatama Kitchen is our most ambitious project to date. The client, a master cook who taught English in Siatama, Japan, wanted a space that spliced together her love of Japanese detailing with a sophisticated Scandinavian approach to wood.
At the centre of the deisgn is a large island, made in solid british elm, and topped with a set of lined drawers for utensils, cutlery and chefs knifes. The 4-post legs of the island conform to the 寸 (pronounced ‘sun’), an ancient Japanese measurement equal to 3cm. An undulating chevron detail articulates the lower drawers in the island, and an open-framed end, with wood worktop, provides a space for casual dining and homework.
A full height pantry, with sliding doors with diagonally-wired glass, and an integrated american-style fridge freezer, give acres of storage space and allow for clutter to be shut away. A plant shelf above the pantry brings the space to life, making the most of the high ceilings and light in this lovely room.
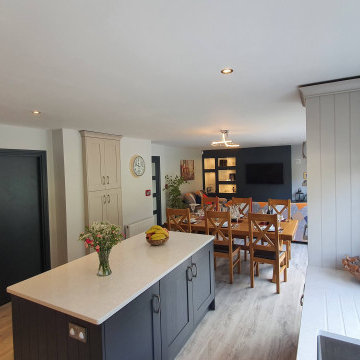
The kitchen and TV room across the back of the property were combined to make one open plan living space. It now contains a large kitchen, dining and sitting area. The space is south east facing and get a lot of direct sunlight from mid afternoon.
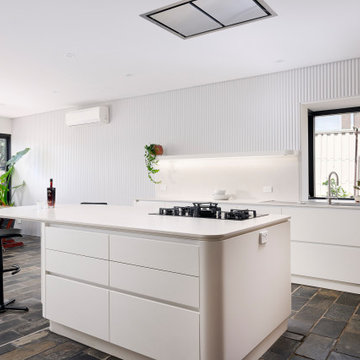
An unrecognisable kitchen transformation.
Curvaceous, enriched with warmed oak doors and velvet beige hues, the clouded concrete benches that cascade into a matte black framed bay window lined with large fluted textured wall paneling.
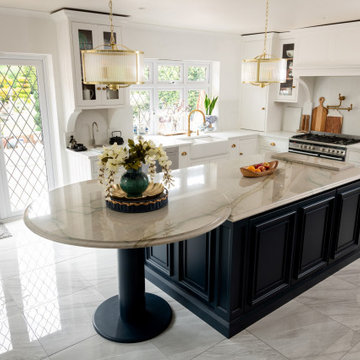
The brief was clear throughout the design consultation, the clients wanted to craft a Classic English kitchen that harmoniously blended traditional craftsmanship with modernity – this is our Classic Shaker with an upgraded island in our beautiful Mapesbury handleless design. A gorgeous space where function was paramount yet still felt warm, welcoming and just as charming as its surroundings.
Our lovely clients carefully selected the paint colours and opted for a two-tone colour combination on their handmade cabinets. The colours are 221 Basalt and 236 Flint, both by Little Greene.
Meticulously planning every detail of each and every appliance, we produced a practical kitchen layout that was best suited for our client and the space provided. We bought design freedom to the home with a comprehensive suite of luxury appliances from Fisher & Paykel that complemented this family’s way of life.
No classic English kitchen is complete without a Shaws of Darwen sink. Complementing this is a Perrin & Rowe tap and a Quooker tap.
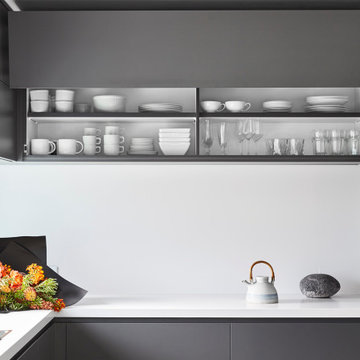
Transferred this space from dated crème colors and not enough storage to modern high-tech with designated storage for every item in the kitchen
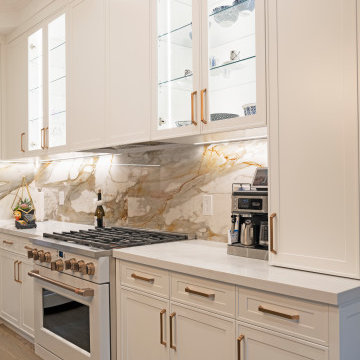
Our team was approached by a lovely client in early January 2022 to undertake a full home renovation project. The scope of the project initially included updating the interior of the home, with a focus on the kitchen, flooring, all the bathrooms, and the basement. We also took on the task of painting the entire interior of the house, giving it a fresh and updated look.
As the project progressed, the client expressed interest in updating the exterior of the home as well. We worked with them to design and build a new deck that provided a functional and stylish space for outdoor entertaining. We also tackled the landscaping of the front and backyard of the property, creating a cohesive and inviting look that complemented the updated interior design.
Throughout the project, we worked closely with the client to ensure that their vision was realized, taking care to incorporate their input and preferences into every aspect of the design. We also prioritized functionality and durability, selecting materials and finishes that would stand the test of time and provide lasting value for the homeowner.
Despite the scale of the project, we were able to complete it in just four months, from day one to last one. Our team worked efficiently and effectively to ensure that every detail was taken care of, from the initial design to the final finishing touches.
The end result is a stunning and functional home that the client is thrilled with. The updated interior provides a modern and comfortable living space, while the new deck and landscaping create a welcoming and inviting exterior. We are proud to have been a part of this transformative project and look forward to providing more high-quality renovation services in the future.
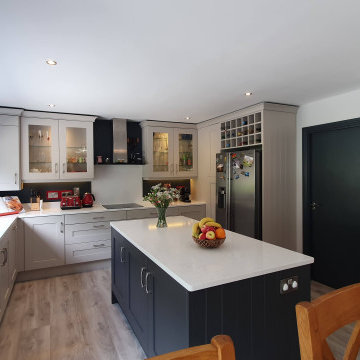
The kitchen and TV room across the back of the property were combined to make one open plan living space. It now contains a large kitchen, dining and sitting area. The space is south east facing and get a lot of direct sunlight from mid afternoon.
1.702 Billeder af køkken med en dobbeltvask og stænkplade i kvarts komposit
9
