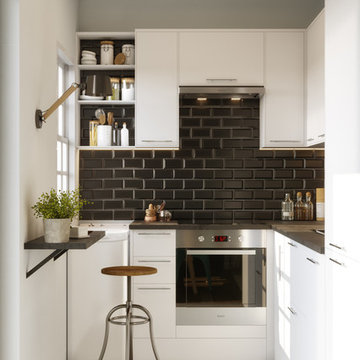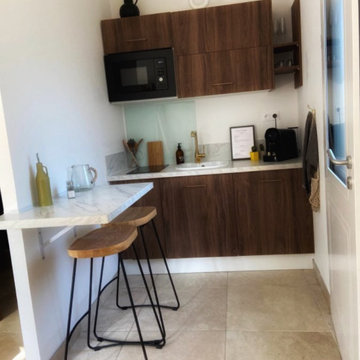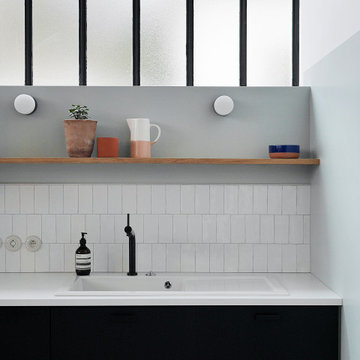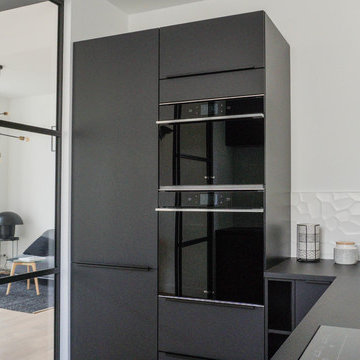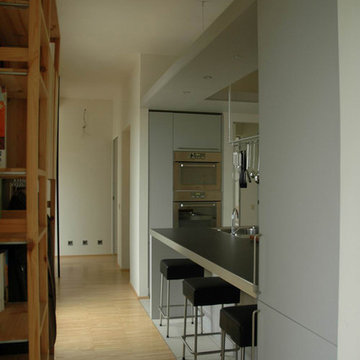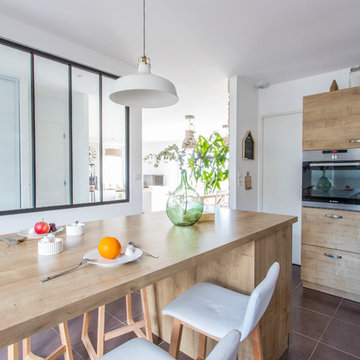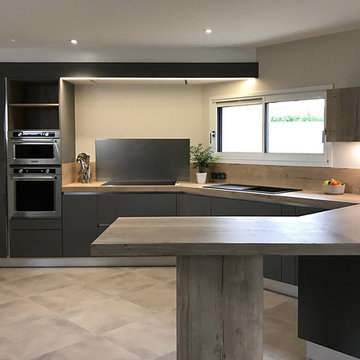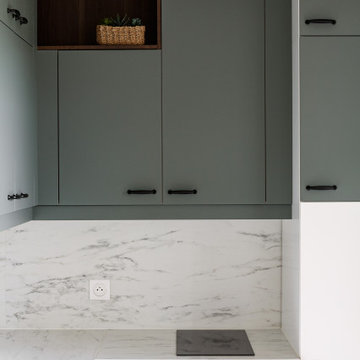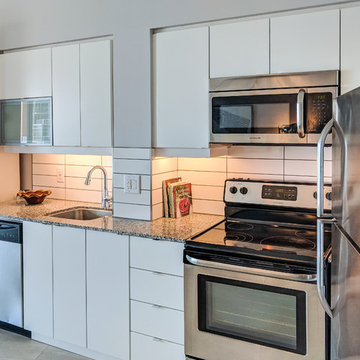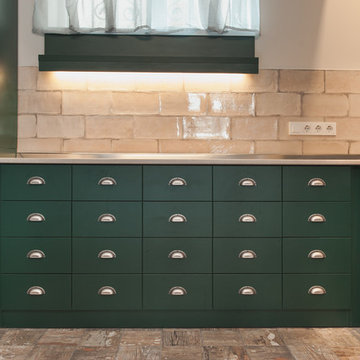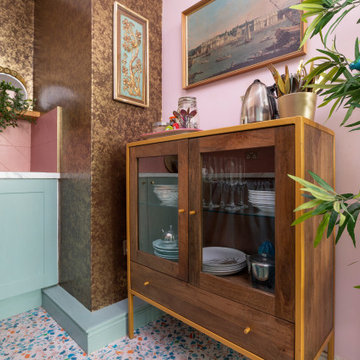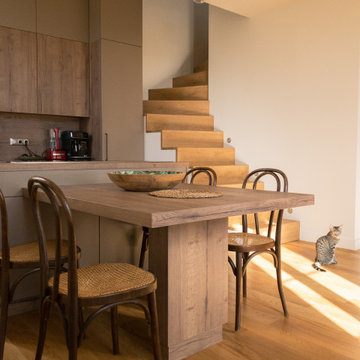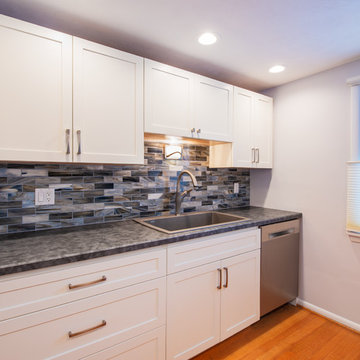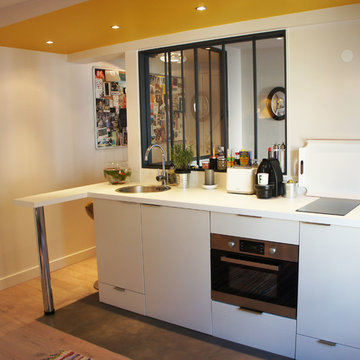6.138 Billeder af køkken med en enkeltvask og laminatbordplade
Sorteret efter:
Budget
Sorter efter:Populær i dag
221 - 240 af 6.138 billeder
Item 1 ud af 3
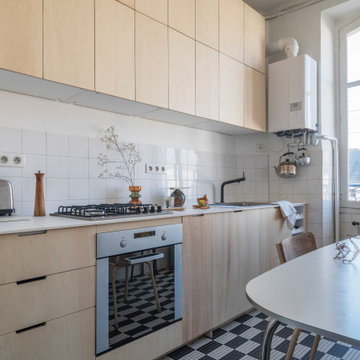
Les caissons bas ont été réutilisés et habillés par des façades sur-mesures en peuplier. Les murs ont été peints en blanc pour gagné en luminosité et en impression d'espace. Le mur est habillé de meubles hauts pour un maximum de rangement. Le damier noir et blanc, élément de décoration graphique, est conservé.
Les clients ont demandé à garder la chaudière apparente.
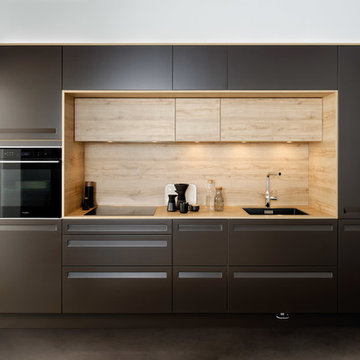
This sleek alcove kitchen simply oozes character, with its Tonka-coloured island from the new Take range and the drawer fronts with a built-in hand grip, which have been mixed with the Arcos range and a matching Vintage Oak laminate worktop.
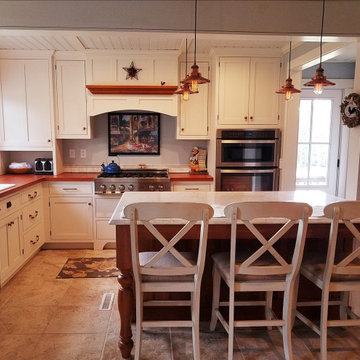
A cook's dream kitchen with a perfect working triangle and plenty of counter space for several work stations.
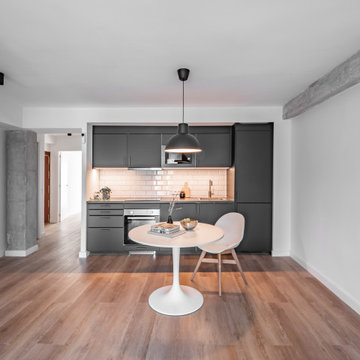
Se traslada la cocina al salón para contar con un nuevo dormitorio. Al formar parte del salón elegimos una cocina en gris antracita con electrodomésticos integrados. Azulejos metro blanco brillo.
Se descubren elementos estructurales para aportar personalidad al espacio y poder disfrutar de la textura tan especial del hormigón a la vista.

To dwell and establish connections with a place is a basic human necessity often combined, amongst other things, with light and is performed in association with the elements that generate it, be they natural or artificial. And in the renovation of this purpose-built first floor flat in a quiet residential street in Kennington, the use of light in its varied forms is adopted to modulate the space and create a brand new dwelling, adapted to modern living standards.
From the intentionally darkened entrance lobby at the lower ground floor – as seen in Mackintosh’s Hill House – one is led to a brighter upper level where the insertion of wide pivot doors creates a flexible open plan centred around an unfinished plaster box-like pod. Kitchen and living room are connected and use a stair balustrade that doubles as a bench seat; this allows the landing to become an extension of the kitchen/dining area - rather than being merely circulation space – with a new external view towards the landscaped terrace at the rear.
The attic space is converted: a modernist black box, clad in natural slate tiles and with a wide sliding window, is inserted in the rear roof slope to accommodate a bedroom and a bathroom.
A new relationship can eventually be established with all new and existing exterior openings, now visible from the former landing space: traditional timber sash windows are re-introduced to replace unsightly UPVC frames, and skylights are put in to direct one’s view outwards and upwards.
photo: Gianluca Maver
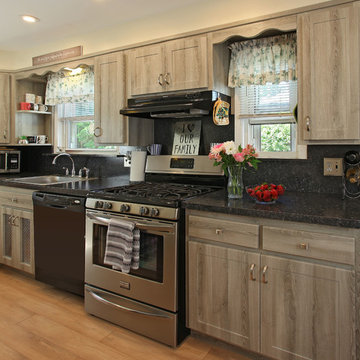
Barnwood gives kitchens that homey, rustic look. The kind that grabs you buy the hand and invites you in for a cup of tea.
Barnwood is a classic color; most think it's trendy however, it really never went out of style. For a county style or cottage kitchen, a homey home is built around a modest styled kitchen. Typically in gray or white.
The Shaker style is a beautiful marriage with Barnwood as well. Not too much detail, it lets the door's pattern and color have it's own personality.
The Formica counter tops in Midnight Stone complement the undertones of dark gray perfectly. The pattern mimics stone and at first glance, you can't even tell its not.
This refaced kitchen is now completely transformed and the savings allowed them to update the floors to a floating hardwood laminate. Nailed it! (sorry, we just had to say it)
David Glasofer
6.138 Billeder af køkken med en enkeltvask og laminatbordplade
12
