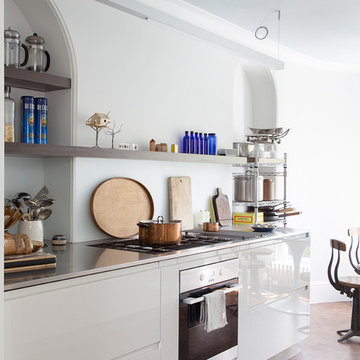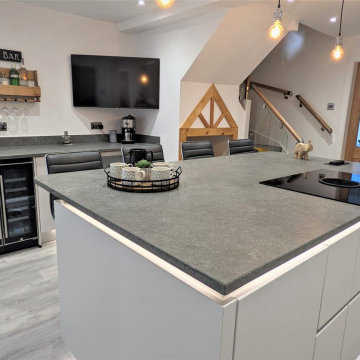4.074 Billeder af køkken med en integreret vask og grå bordplade
Sorteret efter:
Budget
Sorter efter:Populær i dag
41 - 60 af 4.074 billeder
Item 1 ud af 3

This 6,500-square-foot one-story vacation home overlooks a golf course with the San Jacinto mountain range beyond. The house has a light-colored material palette—limestone floors, bleached teak ceilings—and ample access to outdoor living areas.
Builder: Bradshaw Construction
Architect: Marmol Radziner
Interior Design: Sophie Harvey
Landscape: Madderlake Designs
Photography: Roger Davies

This modern lake house is located in the foothills of the Blue Ridge Mountains. The residence overlooks a mountain lake with expansive mountain views beyond. The design ties the home to its surroundings and enhances the ability to experience both home and nature together. The entry level serves as the primary living space and is situated into three groupings; the Great Room, the Guest Suite and the Master Suite. A glass connector links the Master Suite, providing privacy and the opportunity for terrace and garden areas.
Won a 2013 AIANC Design Award. Featured in the Austrian magazine, More Than Design. Featured in Carolina Home and Garden, Summer 2015.

A complete house renovation for an Interior Stylist and her family. Dreamy. The essence of these pieces of bespoke furniture: natural beauty, comfort, family, and love.
Custom cabinetry was designed and made for the Kitchen, Utility, Boot, Office and Family room.

A subtle industrial feel has been achieved in this kitchen with a stainless steel worktop that seamlessly incorporates a gas hobs. Draws are made from Parapan acrylic in a light grey high gloss finish, keeping the entire look, fresh and bright. We supplied bespoke built-in shelving in a walnut veneer finish, providing a great contrast to the bright walls and cleverly highlighting the original arch.
David Giles

Wir lieben die Harmonie von weiß geöltem Eicheparkett und dem Küchenausschnitt. Die mittelgrauen Fronten bieten einen angenehmen Kontrast.

Complete renovation of a 1930's classical townhouse kitchen in New York City's Upper East Side.

Ultramodern German Kitchen in Findon Valley, West Sussex
Our contracts team make the most of a wonderful open plan space with an ultramodern kitchen design & theme.
The Brief
For this kitchen project in Findon Valley a truly unique design was required. With this property recently extensively renovated, a vast ground floor space required a minimalist kitchen theme to suit the style of this client.
A key desirable was a link between the outdoors and the kitchen space, completely level flooring in this room meant that when bi-fold doors were peeled back the kitchen could function as an extension of this sunny garden. Throughout, personal inclusions and elements have been incorporated to suit this client.
Design Elements
To achieve the brief of this project designer Sarah from our contracts team conjured a design that utilised a huge bank of units across the back wall of this space. This provided the client with vast storage and also meant no wall units had to be used at the client’s request.
Further storage, seating and space for appliances is provided across a huge 4.6-meter island.
To suit the open plan style of this project, contemporary German furniture has been used from premium supplier Nobilia. The chosen finish of Slate Grey compliments modern accents used elsewhere in the property, with a dark handleless rail also contributing to the theme.
Special Inclusions
An important element was a minimalist and uncluttered feel throughout. To achieve this plentiful storage and custom pull-out platforms for small appliances have been utilised to minimise worktop clutter.
A key part of this design was also the high-performance appliances specified. Within furniture a Neff combination microwave, Neff compact steam oven and two Neff Slide & Hide ovens feature, in addition to two warming drawers beneath ovens.
Across the island space, a Bora Pure venting hob is used to remove the need for an overhead extractor – with a Quooker boiling tap also fitted.
Project Highlight
The undoubtable highlight of this project is the 4.6 metre island – fabricated with seamless Corian work surfaces in an Arrow Root finish. On each end of the island a waterfall edge has been included, with seating and ambient lighting nice additions to this space.
The End Result
The result of this project is a wonderful open plan kitchen design that incorporates several great features that have been personalised to suit this client’s brief.
This project was undertaken by our contract kitchen team. Whether you are a property developer or are looking to renovate your own home, consult our expert designers to see how we can design your dream space.
To arrange an appointment visit a showroom or book an appointment now.

Nobilia Line N Touch XL in Satin Grey Supermatt with Smokestack Concrete quartz worktops. This kitchen is packed with top of the range appliances, including the fabulous Bora hob, Smeg single oven and microwave, black Quooker Flex boiling water tap, all topped off with our trademark fully tuneable lighting. For more information visit our website and read the full case study.

Nobilia Line N Touch XL in Satin Grey Supermatt with Smokestack Concrete quartz worktops. This kitchen is packed with top of the range appliances, including the fabulous Bora hob, Smeg single oven and microwave, black Quooker Flex boiling water tap, all topped off with our trademark fully tuneable lighting. For more information visit our website and read the full case study.

A complete house renovation for an Interior Stylist and her family. Dreamy. The essence of these pieces of bespoke furniture: natural beauty, comfort, family, and love.
Custom cabinetry was designed and made for the Kitchen, Utility, Boot, Office and Family room.

As part of a large open-plan extension to a detached house in Hampshire, Searle & Taylor was commissioned to design a timeless modern handleless kitchen for a couple who are keen cooks and who regularly entertain friends and their grown-up family. The kitchen is part of the couples’ large living space that features a wall of panel doors leading out to the garden. It is this area where aperitifs are taken before guests dine in a separate dining room, and also where parties take place. Part of the brief was to create a separate bespoke drinks cabinet cum bar area as a separate, yet complementary piece of furniture.
Handling separate aspects of the design, Darren Taylor and Gavin Alexander both worked on this kitchen project together. They created a plan that featured matt glass door and drawer fronts in Lava colourway for the island, sink run and overhead units. These were combined with oiled walnut veneer tall cabinetry from premium Austrian kitchen furniture brand, Intuo. Further bespoke additions including the 80mm circular walnut breakfast bar with a turned tapered half-leg base were made at Searle & Taylor’s bespoke workshop in England. The worktop used throughout is Trillium by Dekton, which is featured in 80mm thickness on the kitchen island and 20mm thickness on the sink and hob runs. It is also used as an upstand. The sink run includes a Franke copper grey one and a half bowl undermount sink and a Quooker Flex Boiling Water Tap.
The surface of the 3.1 metre kitchen island is kept clear for when the couple entertain, so the flush-mounted 80cm Gaggenau induction hob is situated in front of the bronze mirrored glass splashback. Directly above it is a Westin 80cm built-in extractor at the base of the overhead cabinetry. To the left and housed within the walnut units is a bank of Gaggenau ovens including a 60cm pyrolytic oven, a combination steam oven and warming drawers in anthracite colourway and a further integrated Gaggenau dishwasher is also included in the scheme. The full height Siemens A Cool 76cm larder fridge and tall 61cm freezer are all integrated behind furniture doors for a seamless look to the kitchen. Internal storage includes heavyweight pan drawers and Legra pull-out shelving for dry goods, herbs, spices and condiments.
As a completely separate piece of furniture, but finished in the same oiled walnut veneer is the ‘Gin Cabinet’ a built-in unit designed to look as if it is freestanding. To the left is a tall Gaggenau Wine Climate Cabinet and to the right is a decorative cabinet for glasses and the client’s extensive gin collection, specially backlit with LED lighting and with a bespoke door front to match the front of the wine cabinet. At the centre are full pocket doors that fold back into recesses to reveal a bar area with bronze mirror back panel and shelves in front, a 20mm Trillium by Dekton worksurface with a single bowl Franke sink and another Quooker Flex Boiling Water Tap with the new Cube function, for filtered boiling, hot, cold and sparkling water. A further Gaggenau microwave oven is installed within the unit and cupboards beneath feature Intuo fronts in matt glass, as before.
4.074 Billeder af køkken med en integreret vask og grå bordplade
3








