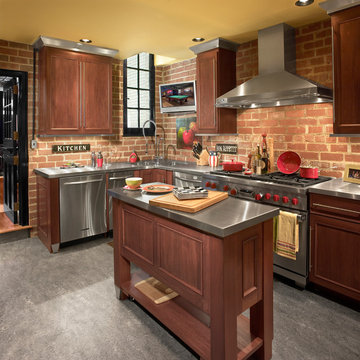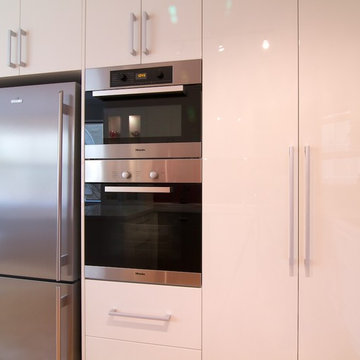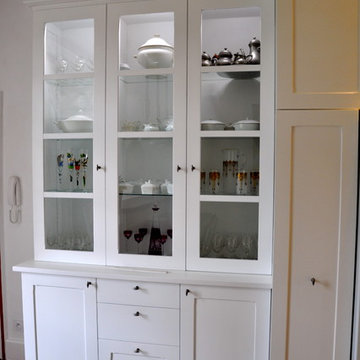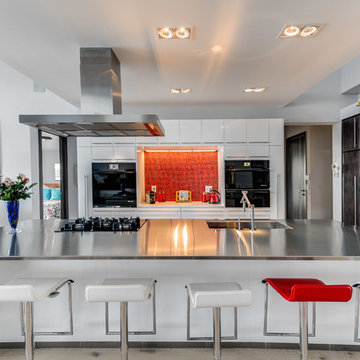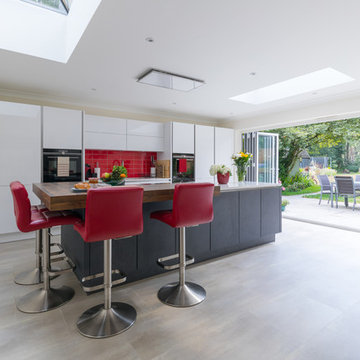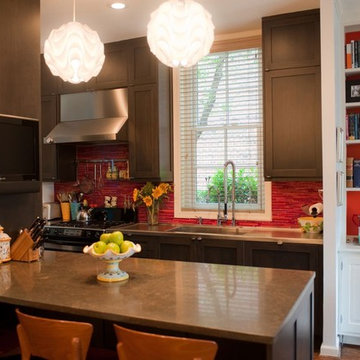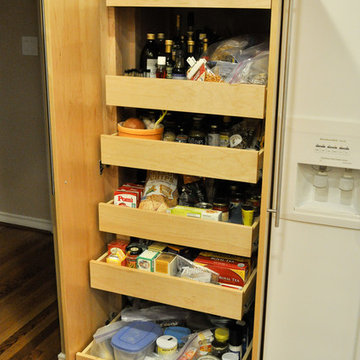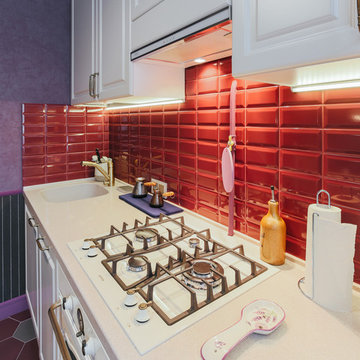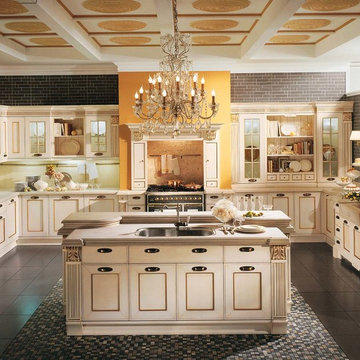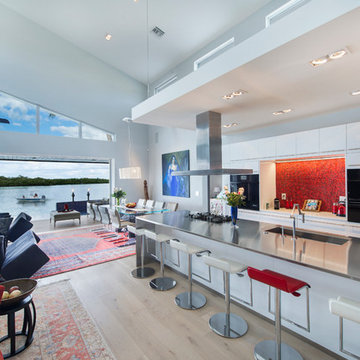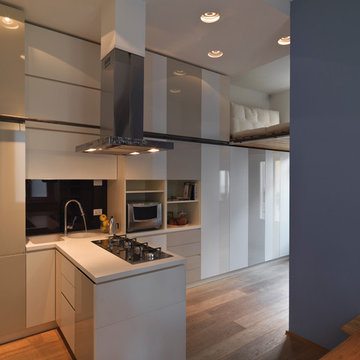377 Billeder af køkken med en integreret vask og rød stænkplade
Sorteret efter:
Budget
Sorter efter:Populær i dag
41 - 60 af 377 billeder
Item 1 ud af 3

La cucina affaccia sull'ingresso della casa con una penisola con fuochi in linea della Smeg. Cappa in acciaio sospesa. Pannellatura della cucina in laminato multicolore. Soppalco sopra ingresso con letto ospiti. Scaletta vintage di accesso al soppalco. Piano del top e lavabi in corian. Paraspruzzi in vetro retro-verniciato.
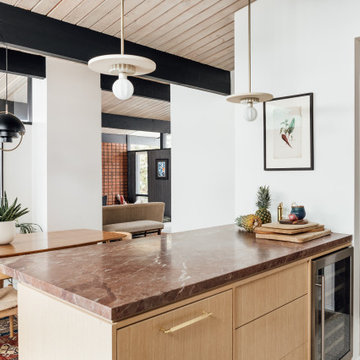
Fully custom kitchen remodel with red marble countertops, red Fireclay tile backsplash, white Fisher + Paykel appliances, and a custom wrapped brass vent hood. Pendant lights by Anna Karlin, styling and design by cityhomeCOLLECTIVE
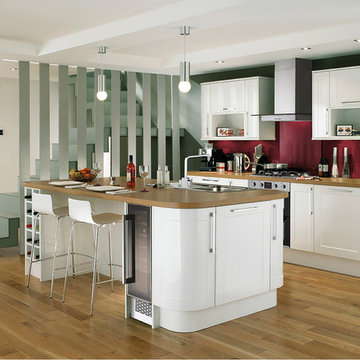
A gloss white Shaker style door. Combine with oak block style worktop and burgundy backboard to complete the clean, contemporary feel.
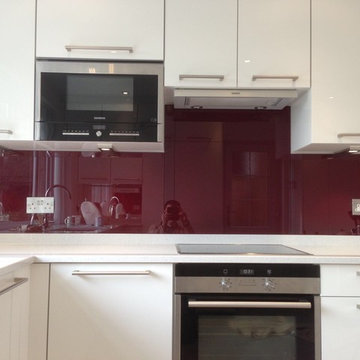
This was not a huge kitchen so the design and fitting was everything! The Deep Red Glass Splashback gives real impact and it is balanced by a mirror splashback on the other side giving a sense of space and more light.
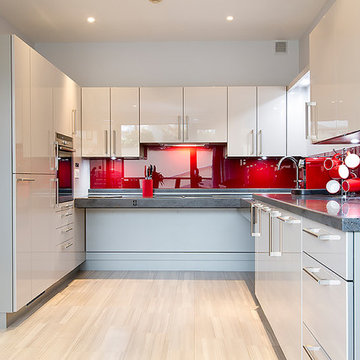
This kitchen is a fully accessible flexible kitchen designed by Adam Thomas of Design Matters. Designed for wheelchair access. The kitchen has acrylic doors and brushed steel bar handles for comfortable use with impaired grip. Two of the wall units in this kitchen come down to worktop height for access. The large l-shaped worktop is fully height adjustable and has a raised edge on all four sides to contain hot spills and reduce the risk of injury. The integrated sink is special depth to enable good wheelchair access to the sink. Note the complete absence of trailing wires and plumbing supplies under worktop height. They are contained in a space behind the modesty panel. There are safety stops on all four edges of the rise and fall units, including the bottom edge of the modesty panel, to protect feet and wheelchair footplates. The tall units to the left contain a pullout larder, an integrated fridge freezer and a Neff oven where the door folds into a space beneath the oven cavity. Under the oven is a pullout shelf suitable for safe transferring of hot pans. On the right of the image, pullouts have been used below worktop height for sorting bins, storage and drawers for better access. Photographs by Jonathan Smithies Photography. Copyright Design Matters KBB Ltd. All rights reserved.
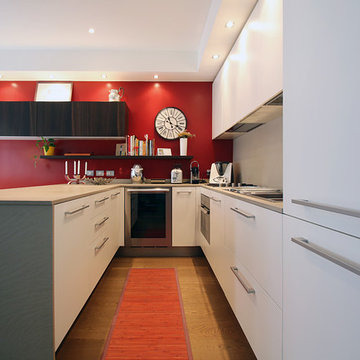
High end top of the range kitchen units (Varenna) with luxury built in appliances
Photo by Sara Scanderebech

Interested in renovating your kitchen? View some of the beautiful projects that we have created for our clients. Call Fein Construction to help you build your dream kitchen!
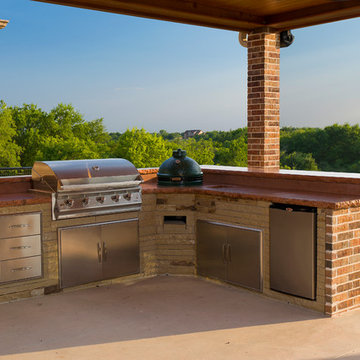
Concrete Countertop, Bar Top, and Backsplash for an Outdoor Kitchen with beautiful views. This kitchen features an integral sink with matching concrete sink cover. Also included in this kitchen: 48" stainless grill, Big Green Egg, stainless fridge, and stainless drawers.
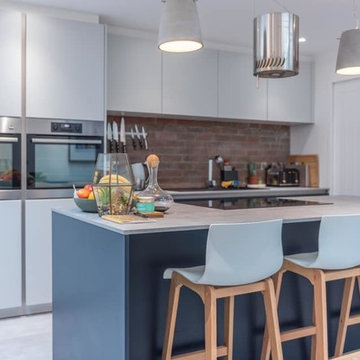
Two toned blue kitchen. Hob in the island, handless design with concrete worktops. Elica hood disguised as a light fitting.
377 Billeder af køkken med en integreret vask og rød stænkplade
3
