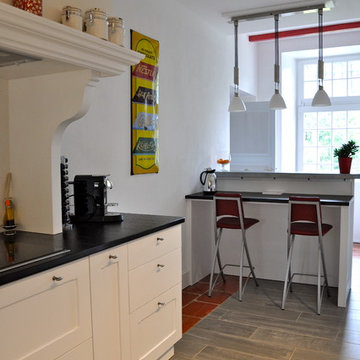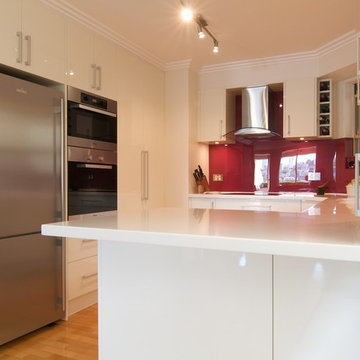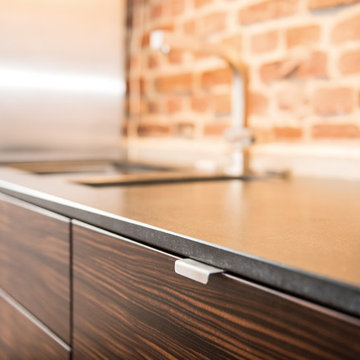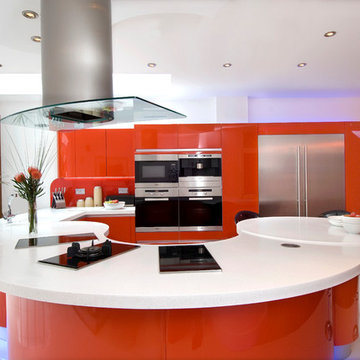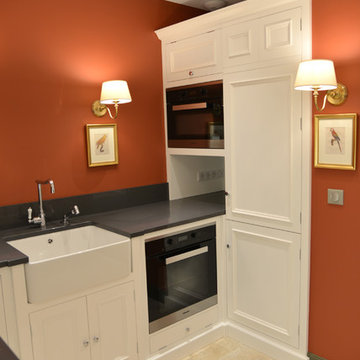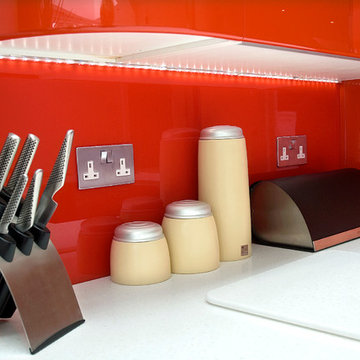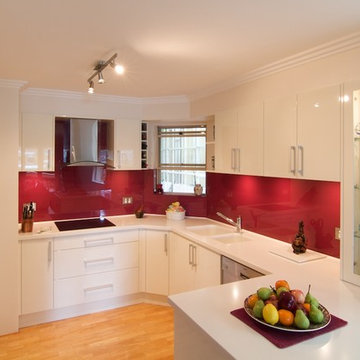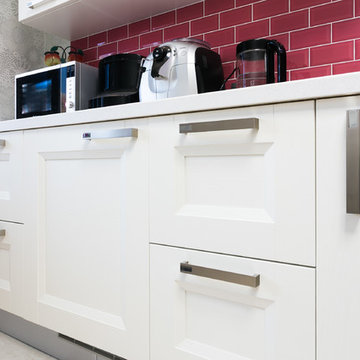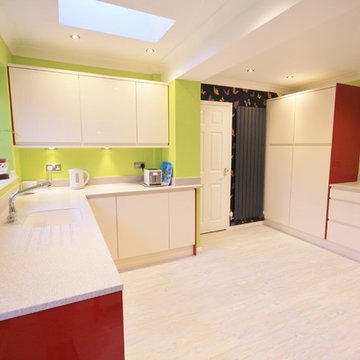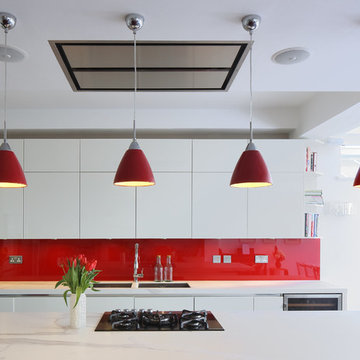377 Billeder af køkken med en integreret vask og rød stænkplade
Sorteret efter:
Budget
Sorter efter:Populær i dag
101 - 120 af 377 billeder
Item 1 ud af 3
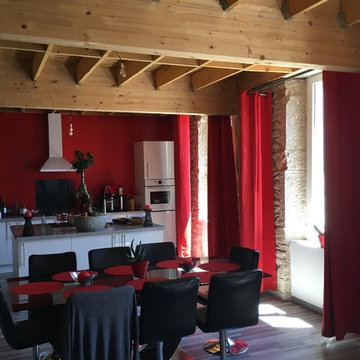
Cette vieille maison, où il ne restait que la charpente et les murs, a été entièrement rénovée avec un petit budget. Il y a deux étages, et nous avons décidé de garder les pierres apparentes et le plafond brut. Nous avons également réalisé la décoration et la disposition du mobilier.
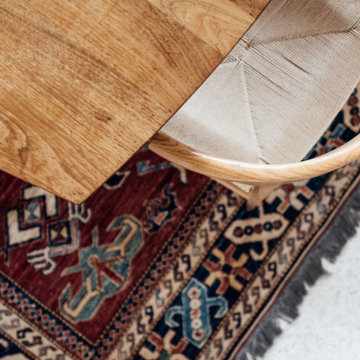
Fully custom kitchen remodel with red marble countertops, red Fireclay tile backsplash, white Fisher + Paykel appliances, and a custom wrapped brass vent hood. Pendant lights by Anna Karlin, styling and design by cityhomeCOLLECTIVE
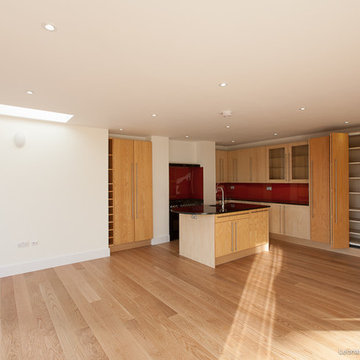
New kitchen/dining area created in extended lower ground floor area with sliding folding doors opening out to new decked area and back garden.
Photographer: Leonard Abrams
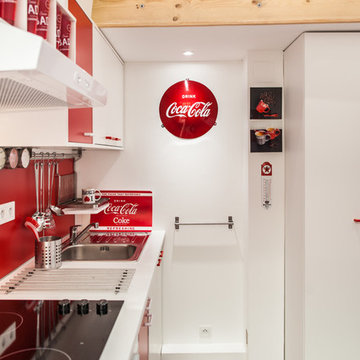
Hypercentre Toulouse - Dans le très convoité quartier de la Bourse / Esquirol, studio avec mezzanine vendu rénové, meublé, équipé, et décoré !
Composé d'une entrée, d'une pièce principale, d'une belle cuisine équipée, d'une mezzanine (pour rangement ou couchage supplémentaire), et d'une salle d'eau avec WC.
Il est situé au premier étage d'un immeuble historique, dans une rue très calme et non passante.
Vous apprécierez :
- sa localisation géographique, à proximité immédiate de tous les centres d'intérêt + métro et parking Esquirol,
- sa rénovation intégrale de qualité, réalisée par des professionnels,
- son équipement : hotte, plaques de cuisson, four, frigidaire, nombreux rangements, canapé convertible, vaisselle
- ses importantes hauteurs sous plafond
- sa grande fenêtre double vitrage apportant une agréable lumière naturelle
Tout le mobilier et accessoires présents sur les photographies sont neufs, garantis, et fournis.
Idéal pour pied à terre, ou investissement locatif (particulièrement adapté à la location courte durée).
Mots-clefs : #immobilier #Toulouse #realestate #studio #location #meublé #appartement
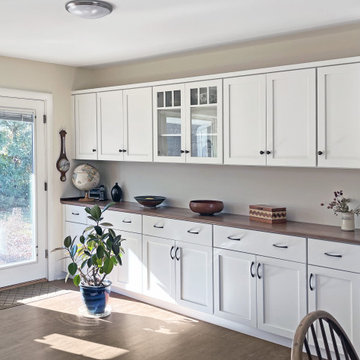
Our clients prepare for the future in this whole house renovation with safe, accessible design using eco-friendly, sustainable materials. Kitchen features Starmark maple cabinets in honey, Coretec Iona Stone flooring, white glazed subway tiles. Wide open to dining, Coretec 5" plank in northwood oak flooring, white painted cabinets with natural wood countertop. Energy efficient insulation used throughout saves money and reduces carbon footprint. We relocated sidewalks and driveway to accommodate garage workshop addition. Exterior also include new roof, trim, windows, doors and hardie siding. Master bath includes wider entry door, zero threshold shower with infinity drain, collapsible shower bench, niche and grab bars. Heated towel rack, kohler and grohe hardware throughout. Maple wood vanity in butterscotch and corian countertops with integrated sinks.
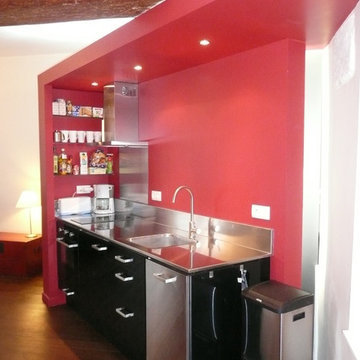
Restructuration d'un studio avec installation de la cuisine au dos de la salle de bains
Plan inox sur mesure posé sur meubles Ikea laqué noir
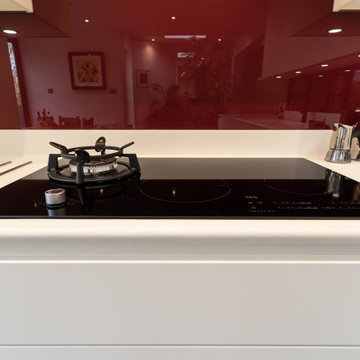
Prepare to be captivated by our white L-shaped handleless kitchen, meticulously crafted to redefine culinary excellence.
Every aspect of this culinary haven has been carefully curated to ensure a seamless blend of style and practicality. The striking red glass splashback is a statement piece, infusing the space with a vibrant energy. It not only adds a splash of colour; it also serves as a functional element, protecting the pristine walls from the inevitable challenges of culinary artistry.
High-performance appliances from the esteemed AEG brand are at the heart of this kitchen, as is the Aeg hob and extractor fan. The AEG double oven offers versatility, ensuring our clients can master even the most intricate recipes effortlessly.
Illuminating this space are the understated yet mesmerising under-cabinet spotlights. These delicate accents give the kitchen a warm and inviting glow.
A hallmark of functionality, the deep pull-out drawers have been thoughtfully incorporated to accommodate an array of bowls and plates. No detail has been overlooked in the pursuit of convenience; our client can now effortlessly access their kitchen essentials.
The pièce de résistance of this kitchen is the striking black hot water tap, which is both practical and aesthetically pleasing.
At Ridgeway Interiors, we pride ourselves on surpassing expectations, and our newest kitchen project is no exception. Explore our project portfolio for a wealth of design inspiration.
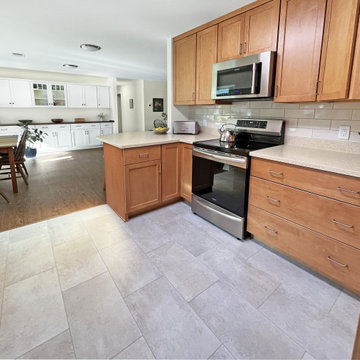
Our clients prepare for the future in this whole house renovation with safe, accessible design using eco-friendly, sustainable materials. Kitchen features Starmark maple cabinets in honey, Coretec Iona Stone flooring, white glazed subway tiles. Wide open to dining, Coretec 5" plank in northwood oak flooring, white painted cabinets with natural wood countertop. Energy efficient insulation used throughout saves money and reduces carbon footprint. We relocated sidewalks and driveway to accommodate garage workshop addition. Exterior also include new roof, trim, windows, doors and hardie siding. Master bath includes wider entry door, zero threshold shower with infinity drain, collapsible shower bench, niche and grab bars. Heated towel rack, kohler and grohe hardware throughout. Maple wood vanity in butterscotch and corian countertops with integrated sinks.
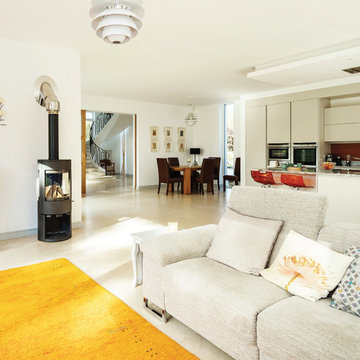
Matt lacquered handleless kitchen with natural granite stone work surfaces & build in NEFF appliances
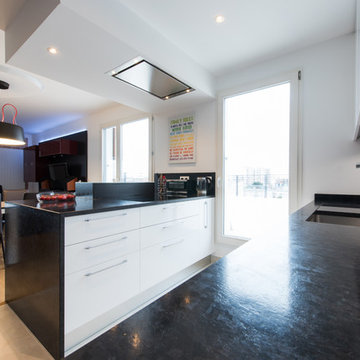
Grande cuisine avec îlot Armony Cucine, agencement en L deux finitions :
Une finition Latte Lucido pour les portes façades de l’aménagement linéaire de meubles haut et bas et pour l’îlot central.
Une finition Moka 1137 mat pour l’aménagement tout hauteur de meuble colonne.
Cette cuisine est spacieuse et fonctionnel par un grand nombre de rangement :
Un ensemble linéaire de meuble haut avec porte façade sans poigné, leurs ouverture se fait par un Système de gorge profilé inox.
Un ensemble linéaire de meuble bas, accueil un lave-vaisselle intégrable qui vient compléter la zone de nettoyage déjà caractérisé par une cuve sous plan en inox de chez FRANKE auquel a été joint à un mitigeur haut avec douchette en inox.
Un îlot de taille confortable caractérise l’une des deux de zones de cuisson de la cuisine.
Une table induction multizone de chez NOVY y a été installée, elle commande une hotte plafonnier NOVY, qui est encastré dans un coffrage créé sur mesure.
L’îlot comprend également des rangements type : tiroir à couvert, casserolier, tiroir à ustensile de cuisine, coulissant à épice.
Coté salon il est aménagé d’une niche ouverte pouvant faire office de petite Bibliothèque, ce qui renforce le design moderne de cette cuisine.
Un aménagement tout hauteur de meuble colonne aux portes façades Moka 1137 mat, vient apporter du contracte au sein de la cuisine.
Il regroupe les gros électroménagers tel que : un réfrigérateur intégrable et un congélateur intégrable de chez LIEBHERR.
Cet aménagement comprend aussi la deuxième zone cuisson de la cuisine, qui est caractérisée par un four multifonction et un combiné four micro-ondes de chez SIEMENS.
Une colonne coulissante tout hauteur est placé en bout de cet aménagement tout hauteur.Le plan de travail utilisé dans cette cuisine est un GRANIT BROWN ANTIQUE.
SK CONCEPT by LA CUISINE DANS LE BAIN
152 Avenue Daumesnil, 75012 PARIS
377 Billeder af køkken med en integreret vask og rød stænkplade
6
