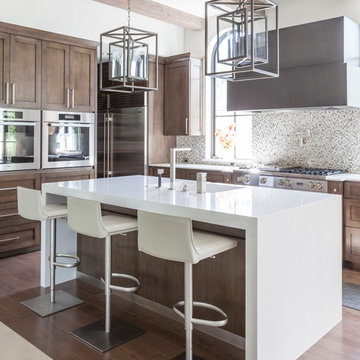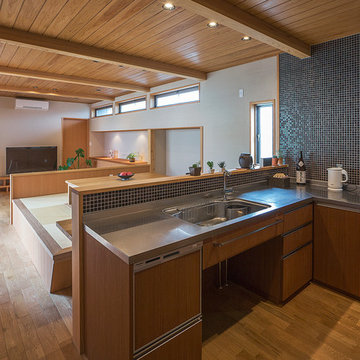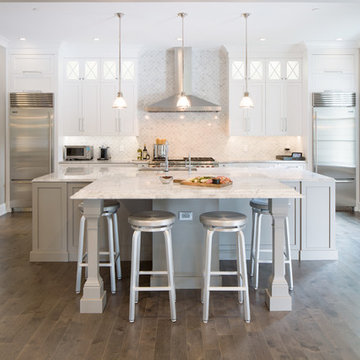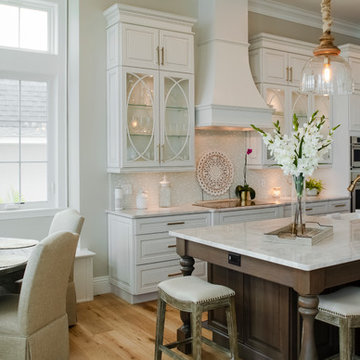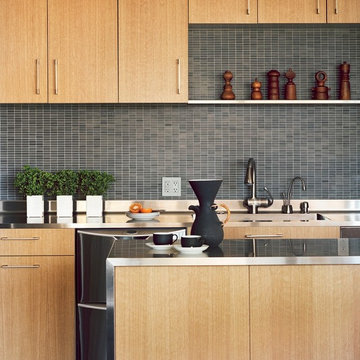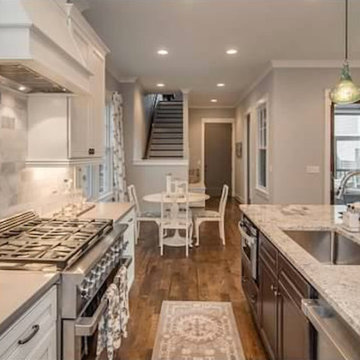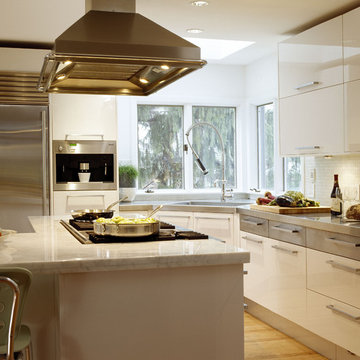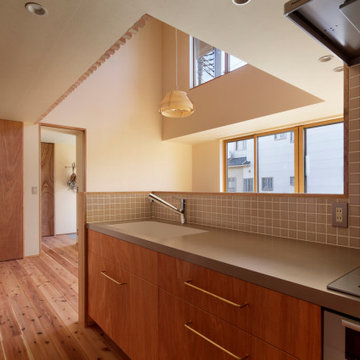902 Billeder af køkken med en integreret vask og stænkplade med mosaikfliser
Sorteret efter:
Budget
Sorter efter:Populær i dag
41 - 60 af 902 billeder
Item 1 ud af 3
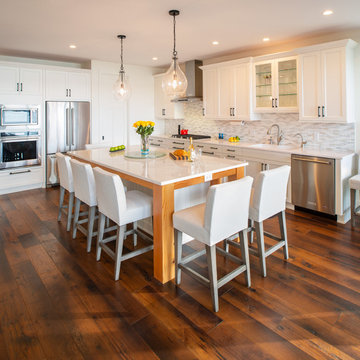
Custom designed kitchen island with douglas fir timber legs to compliment the adjacent living room timber trusses. Chef's style island where guests gather round. Oil-rubbed bronze hardware, white kitchen cabinetry and a nice modern neutral backsplash make this incredibly easy on the eyes!
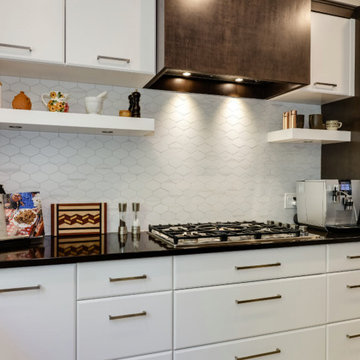
The renovation of the project included a main floor renovation which included a brand-new kitchen and a sunroom addition. This renovation revised the space in the kitchen area by removing a load-bearing wall and relocating the mechanical and electrical systems inside. This freed up space and allowed for a more open design in the kitchen area.
The client had several requests for this project, including large windows to allow maximum natural light. This idea was further added upon by adding sun tunnels in the roof for even more light. The sunroom also features a custom deck on the back of the house with aluminum handrails. The addition to the house was to have its own air conditioning system with custom ceiling tray detailing with crown moulding. This also served to hide the attic hatch with millwork finish. Besides, the sunroom space was designed as both a living room and extra dining space. During the pandemic, it also served as an office and home work hub for their children.
What makes this project appealing is the enhanced natural light being brought into the spaces through large windows and sun tunnels. Other enhancements include a large-scale hexagonal mosaic in marble-looking material to add texture to the wall, as well as the use of accent panels to extend custom hood cabinets to the ceiling. Next, the island in the kitchen can seat 4 comfortably enhancing the usefulness of the space. The colours chosen for the kitchen include off white slab doors and deep rich wood accents and island. The hardware is brushed nickel as well as the light fixture, all to match the plumbing fixtures. Around the walls in the sunroom is custom wainscotting using millwork and casing.
Special work was done on the ceiling, by concealing the beams with bulkheads and then angling them to match the existing bulkheads in the kitchen and original dining room. Besides, a custom appliance garage corner cabinet sits on the countertop which offers convenience and efficiency. The size of the island was maximized to get the most storage space out of it, including a pull-out spice rack and a space for a wine fridge. The unique transition between tile and hardwood was done out of necessity, as the sitting stools had to sit on only one medium. Plus, it is a unique way to transition from two different flooring materials!
The unique challenges of this project include the wood to tile interface. This was required for the sitting stools to rest on only one medium. This design feature turned out to be an attractive solution to the design problem. This solution was also used at the patio door entrance. The plumbing in this project was challenging since it connected to an existing reverse osmosis system. There was a large beam in the kitchen ceiling which interfered with lighting placement. Additionally, picking a complimentary wood colour which would go with the existing flooring was challenging. The overall design of the addition took extra time to make the space well-used as the lot itself was an irregular shape.

Designed by Malia Schultheis and built by Tru Form Tiny. This Tiny Home features Blue stained pine for the ceiling, pine wall boards in white, custom barn door, custom steel work throughout, and modern minimalist window trim. The Cabinetry is Maple with stainless steel countertop and hardware. The backsplash is a glass and stone mix. It only has a 2 burner cook top and no oven. The washer/ drier combo is in the kitchen area. Open shelving was installed to maintain an open feel.
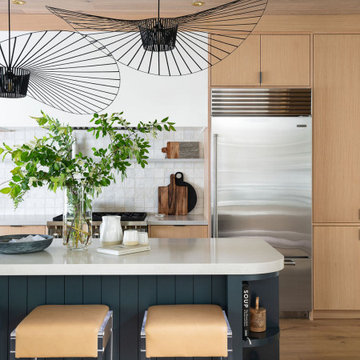
This dreamy kitchen space combines rift-cut white oak, white coated metal and rich navy-blue to create a modern and earthy ambience. Statement light pendants create an interesting focal point above the island with curved ends and open display shelving.
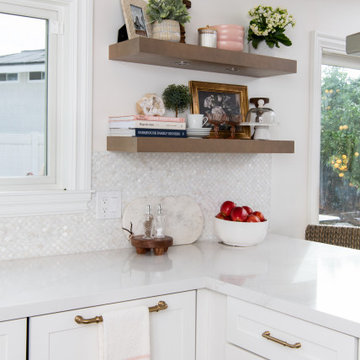
This kitchen design showcases beautiful materials with the glistening backsplash, bright white quartz countertop, and contrasting floating shelves.
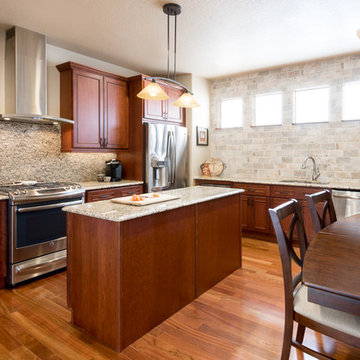
This kitchen gets a bright facelift with light colored tiled backsplash complimented by red cherrywood cabinets. For an updated look we added stainless steel appliances and a sleek stainless hood. The pale brick wall creates a soft color contrast to the warm wood tones throughout.
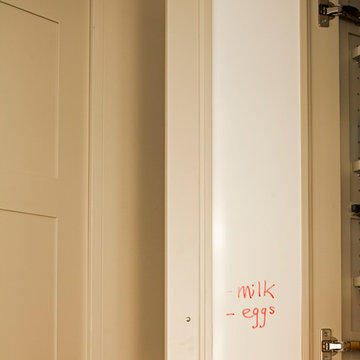
A spacious Tudor Revival in Lower Westchester was revamped with an open floor plan and large kitchen with breakfast area and counter seating. The leafy view on the range wall was preserved with a series of large leaded glass windows by LePage. Wire brushed quarter sawn oak cabinetry in custom stain lends the space warmth and old world character. Kitchen design and custom cabinetry by Studio Dearborn. Architect Ned Stoll, Stoll and Stoll. Pietra Cardosa limestone counters by Rye Marble and Stone. Appliances by Wolf and Subzero; range hood by Best. Cabinetry color: Benjamin Moore Brushed Aluminum. Hardware by Schaub & Company. Stools by Arteriors Home. Shell chairs with dowel base, Modernica. Photography Neil Landino.
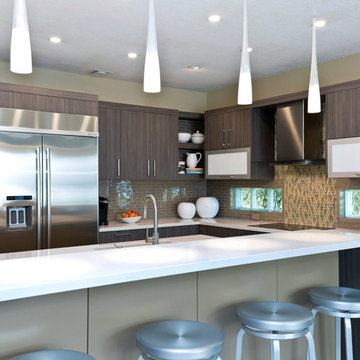
Roseanne Valenza
Love your kitchen. Combining color, textures with custom backsplash creates a unique and softly modern gathering space. Check out the before and after gallery!
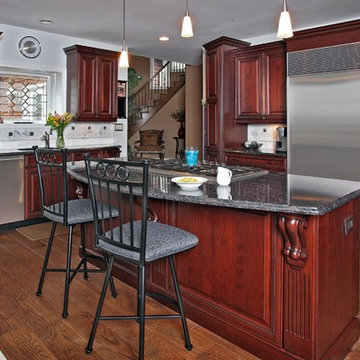
Classic Cherry cabinets with a Sabel Glaze and Gray Granite countertops. Designed, manufactured and installed by Kitchen Magic craftsmen.
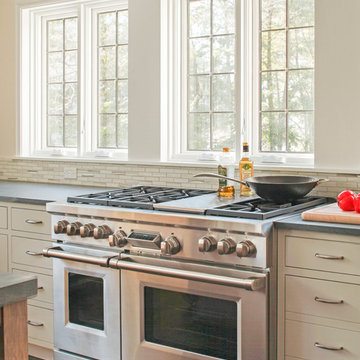
A spacious Tudor Revival in Lower Westchester was revamped with an open floor plan and large kitchen with breakfast area and counter seating. The leafy view on the range wall was preserved with a series of large leaded glass windows by LePage. Wire brushed quarter sawn oak cabinetry in custom stain lends the space warmth and old world character. Kitchen design and custom cabinetry by Studio Dearborn. Architect Ned Stoll, Stoll and Stoll. Pietra Cardosa limestone counters by Rye Marble and Stone. Appliances by Wolf and Subzero; range hood by Best. Cabinetry color: Benjamin Moore Brushed Aluminum. Hardware by Schaub & Company. Stools by Arteriors Home. Shell chairs with dowel base, Modernica. Photography Neil Landino.
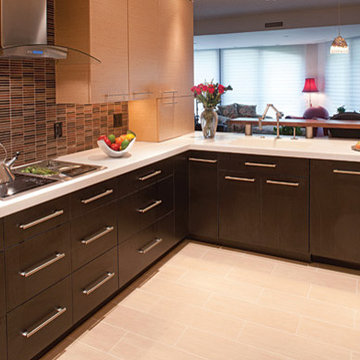
The homeowner's enjoyed entertaining, but were constantly bumping in to each other while preparing meals in their downtown condo kitchen. This 1970's remodel, had an all white kitchen with some major issues.
The goal was to achieve a contemporary style kitchen that was bigger in size, had different textures, horizontal lines and some unique features for interest, so preparing meals and entertaining would be an enjoyable endeavor.
Unique features of this kitchen are:
• Boomerang shaped wood counter top
• Stainless steel leg
• “Karbon” faucet
• Horizontal backsplash tile
902 Billeder af køkken med en integreret vask og stænkplade med mosaikfliser
3
