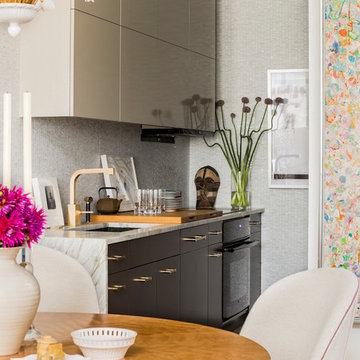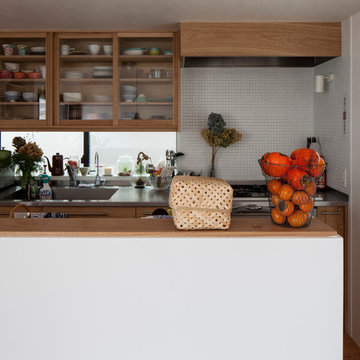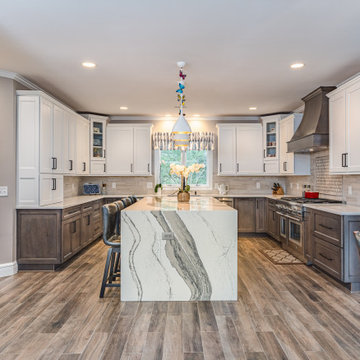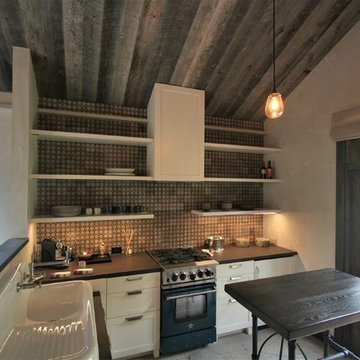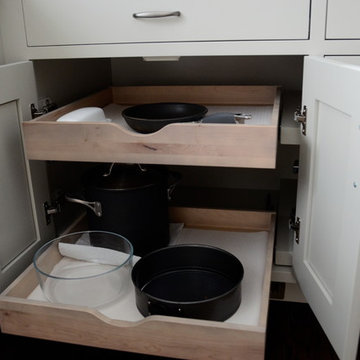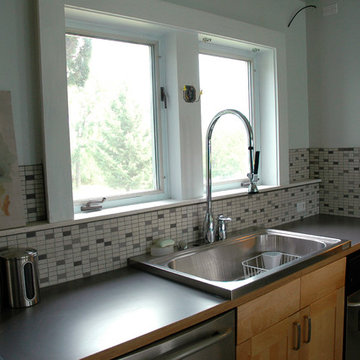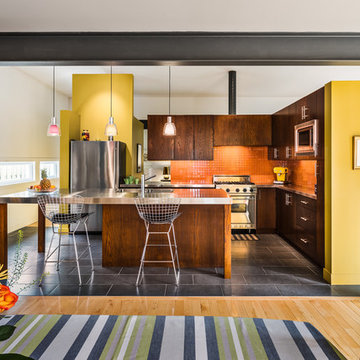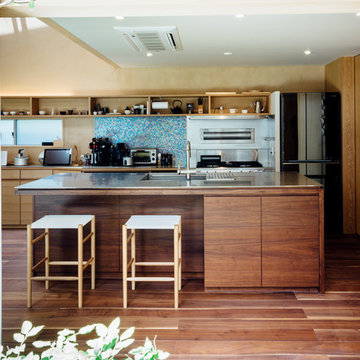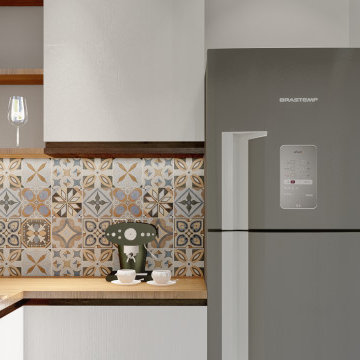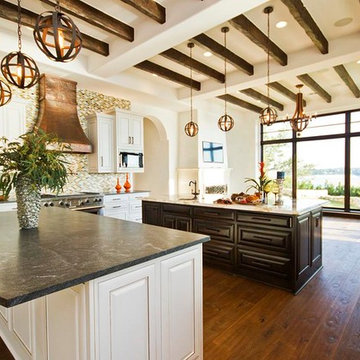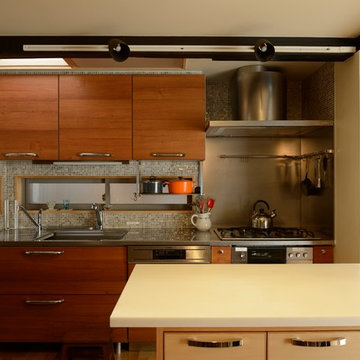902 Billeder af køkken med en integreret vask og stænkplade med mosaikfliser
Sorteret efter:
Budget
Sorter efter:Populær i dag
121 - 140 af 902 billeder
Item 1 ud af 3
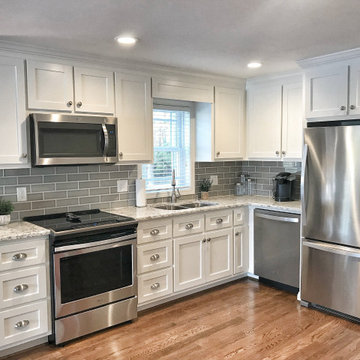
Here is a zoomed out look of the kitchen, and here we can observe how the customer choose to use pulls all throughout cabinet doors and drawers for a more uniform look.
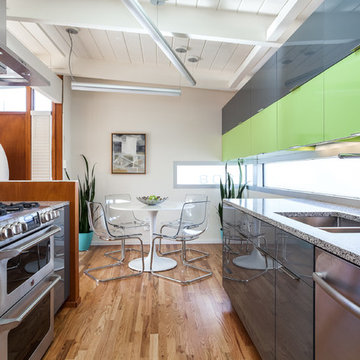
The homeowners wanted designer Juli to bring their mid century home kitchen into the next century.
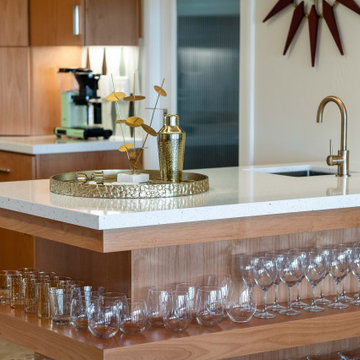
Pairing their love of Mid-Century Modern design and collecting with the enjoyment they get out of entertaining at home, this client’s kitchen remodel in Linda Vista hit all the right notes.
Set atop a hillside with sweeping views of the city below, the first priority in this remodel was to open up the kitchen space to take full advantage of the view and create a seamless transition between the kitchen, dining room, and outdoor living space. A primary wall was removed and a custom peninsula/bar area was created to house the client’s extensive collection of glassware and bar essentials on a sleek shelving unit suspended from the ceiling and wrapped around the base of the peninsula.
Light wood cabinetry with a retro feel was selected and provided the perfect complement to the unique backsplash which extended the entire length of the kitchen, arranged to create a distinct ombre effect that concentrated behind the Wolf range.
Subtle brass fixtures and pulls completed the look while panels on the built in refrigerator created a consistent flow to the cabinetry.
Additionally, a frosted glass sliding door off of the kitchen disguises a dedicated laundry room full of custom finishes. Raised built-in cabinetry houses the washer and dryer to put everything at eye level, while custom sliding shelves that can be hidden when not in use lessen the need for bending and lifting heavy loads of laundry. Other features include built-in laundry sorter and extensive storage.
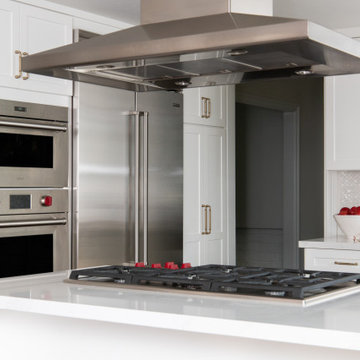
This small kitchen remodel included relocating the range onto the kitchen peninsula and installing double ovens and a fridge on the adjacent wall along with cabinetry for plenty of storage space.
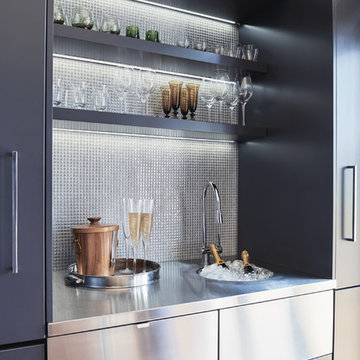
The bar area with a secondary integrated sink looks sleek with open shelving, luminescent mosaic backsplash, and stainless steel counter top and accents. The wine refrigerator has been clad in the same matte black cabinetry, to give it an integrated look.
Photography: Mark Olson
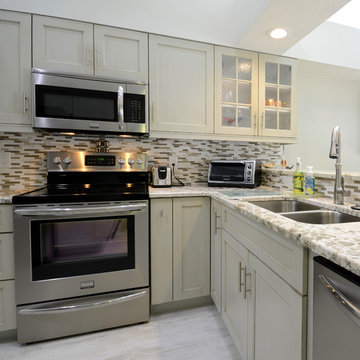
The lazy susan and spice pullout next to the range recovered some lost space and added greatly to the functionality.
Scot Trueblood, Cutting Edge
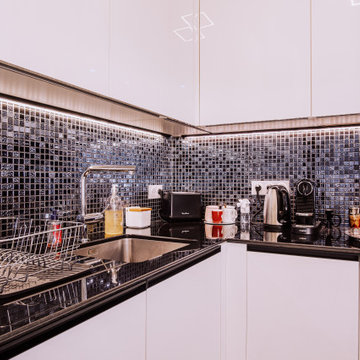
Réalisation d'une cuisine ouverte avec les façades blanches et le plan de travail en granit noir.
L'ilot centrale avec plaque à induction intégrée et la crédence en mosaïque qui rend la cuisine tendance et sophistiquée !
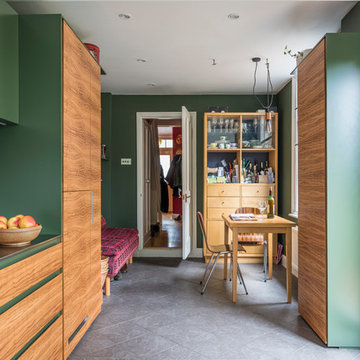
Boiler cupboard on the right with internal storage below for the clients wine collection.
Adam Butler Photography
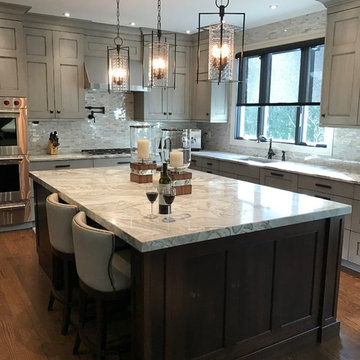
Authentic Luxury brand, RUTT Handcrafted Cabinetry graces this gorgeous kitchen design. From the contemporary gray perimeter cabinets to the walnut island, this is a kitchen designed with a touch of elegance. The unique natural quartzite countertops add a wild element to this room. The fridge is hidden within a gorgeous walnut armoire.
902 Billeder af køkken med en integreret vask og stænkplade med mosaikfliser
7
