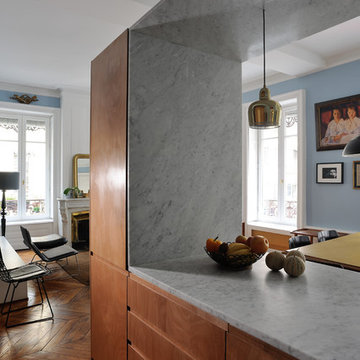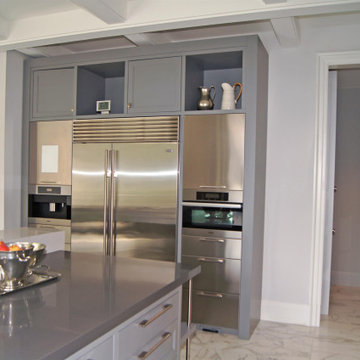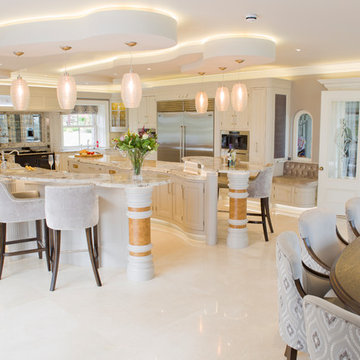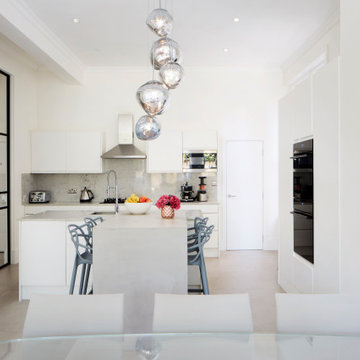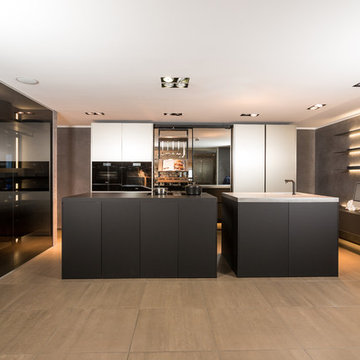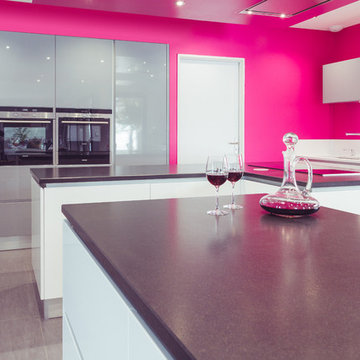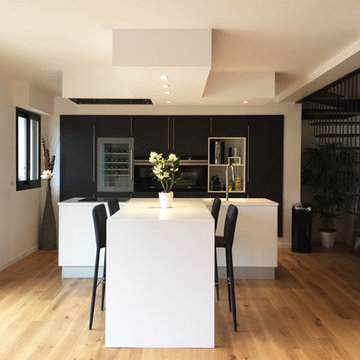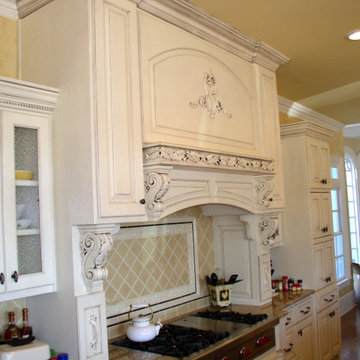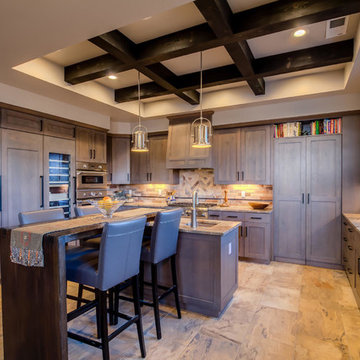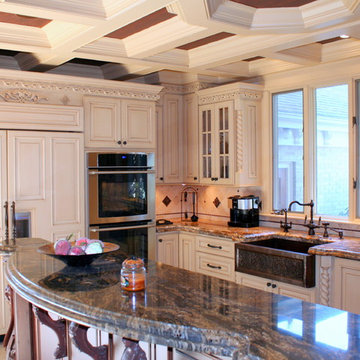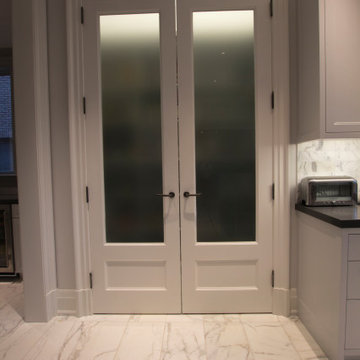1.043 Billeder af køkken med en integreret vask og to køkkenøer eller flere
Sorteret efter:
Budget
Sorter efter:Populær i dag
301 - 320 af 1.043 billeder
Item 1 ud af 3
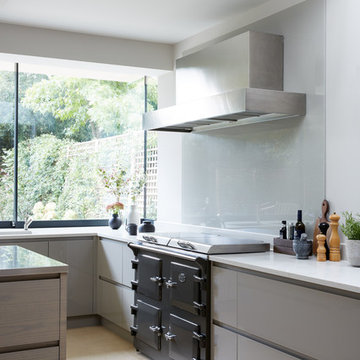
The Tranquillity Kitchen – a bespoke design by Mowlem & Co
This deceptively simple yet sophisticated design graces a large, detached, period home in south
west London and was created for a busy family with school-aged children. The entire property
has undergone a major renovation and modernisation by architects Jonathan Tuckey and interior
decorator Arabella Worthington, with a grand vision of light, scale and detailing at its heart.
Mowlem & Co were brought in for their creativity and expertise in bespoke kitchen design and craftsmanship, with multi award-wining Design Director Jane Stewart at the helm.
Colour and material choice was a highly important consideration to achieve the desired softness to the scheme, also optimising the light from the garden with a subtle reflectivity. The family are keen cooks, so the organisation of the working zones and the choice of appliances was key. The primary space challenge was in honouring the considerable height of the room and so ensuring all the units and unframed cabinetry were in proportion. In terms of how the family wanted to ‘live’
in their kitchen, a couple of significant solutions included built-in bench seating so the children can play and do homework close to parents when they are cooking or working, and also a small built-in study therefore became fundamental to the scheme.
The handle-less handmade cabinets are in Parapan in Stone Grey, working in harmony with other furniture in a stained oak veneer, while worktops are Caesarstone quartz in London Grey. Refrigeration is by Gaggenau, Cooking appliances by Miele, extraction by Westin and the stainless steel sink si by Sterling with the addition of a Quooker boiling water tap.
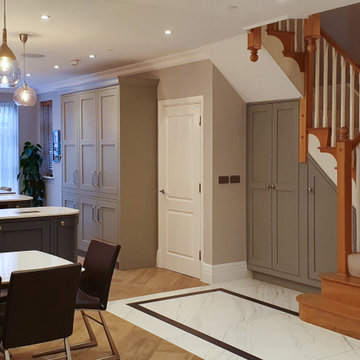
Bespoke under stair cupboards were made to match the kitchen and create bag and shoe storage options. The original marble hall floor was retained and offset against the herringbone wood effect tiles.
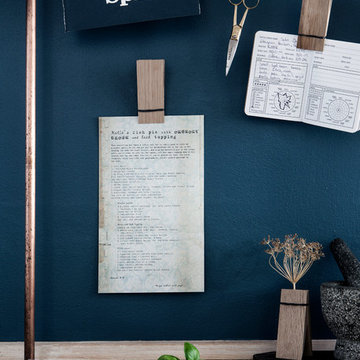
Diese modernen, aus massivem Eichenholz gefertigten Deko-Holzklammern PINCH von Moebe, begeistern durch ihr simples und schlichtes Design. Ob als Notizhalter, Platzkärtchenhalter oder Postkartenhalter, diese einfache Konstruktion ist vielseitig einsetzbar. Mittels eines vorhandenen kleinen Lochs und einem Stift ist es möglich, die Holzklammern an der Wand zu befestigen. So haben sie Ihre Notizen noch besser im Blick und das ganze sieht sogar noch einzigartig und stylisch aus. Eine clevere und simple Dekoidee.
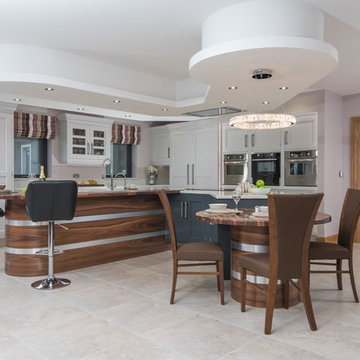
In-frame shaker hand painted kitchen finished using a contemporary colour palette of greys and walnut.
Open plan room featuring a contemporary island design, mirrored in the ceiling bulk head.
Modern walnut back panels with horizontal stainless steel strips are reflected with the use of horizontal bars and walnut interiors in the glazed units.
Dual level island seating caters for all the family.
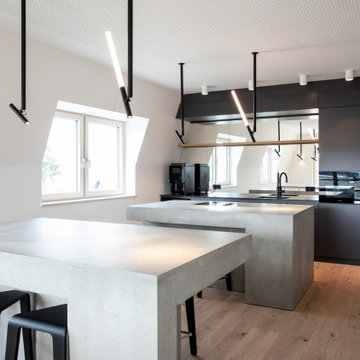
Zwei Betonmonolithen geben der Küche und Cafeteria ihr Gesicht. Die beiden Küchenblöcke wurden nach unserer Vorgabe in extra dafür gefertigten
Schalungen mit dem Beton der Firma Stanglmeier direkt vor Ort gegossen. Einer der Monolithen ist Kochstellenschrank mit integriertem Kochfeld und
Abzugssystem, sowie Schubläden aus Eiche. Ein weiterer Block bietet eine Sitzgelegenheit mit modernen Barhockern. Die graphitgraue Küchenzeile mit Spiegelrückwand lässt den Raum optisch an Tiefe dazu gewinnen. Stylische Mittagspause mit firmeneigenen Beton.
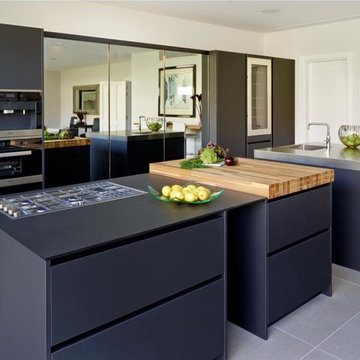
One way to add contrast to your kitchen involves adding a different material to the space. Spekva creates a perfect focal piece with this custom butcher block. It breaks up the gray, smooth surfaces of the kitchen.
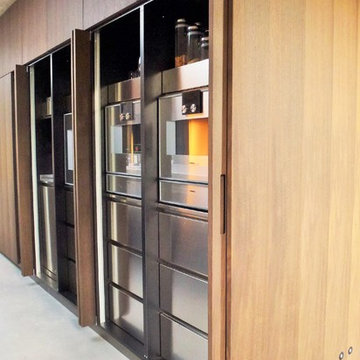
Die Küchenzone ist vom Wohnbereich mit einer geräumigen Schrankwand (495 x 290cm) getrennt, deren Rückseite ein Bücherregal, Mediawand und Stauraum ist. Schiebetüren in 3mm Thermo-Eiche verdecken TV und Technik. Bild: Matthias Burhenne, Thomas Sekula
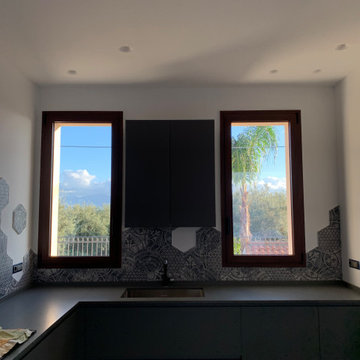
Uno spazio aperto, nessuna divisione tra la cucina e la zona giorno. Questa cucina si inserisce in modo armonioso nello spazio di vita quotidiana e sottolinea la sua importanza come fulcro della casa. L'accostamento tra i diversi materiali e i dislivelli tra la penisola, il piano della cucina e il tavolo, donano quella dinamicità propria dei tempi che stiamo vivendo. Una casa moderna, pratica e funzionale.
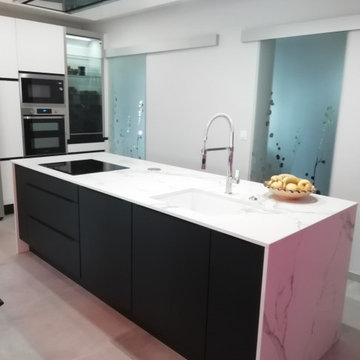
Focus de cet ilot principal regroupant la cuisson et l'évier. Les meubles sont laqués en noir mat. Le plan de travail est en marbre avec deux retombées pour souligné cet îlot et encadré les meubles.
1.043 Billeder af køkken med en integreret vask og to køkkenøer eller flere
16
