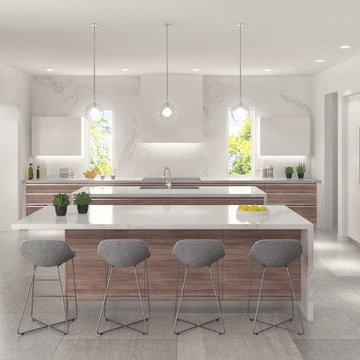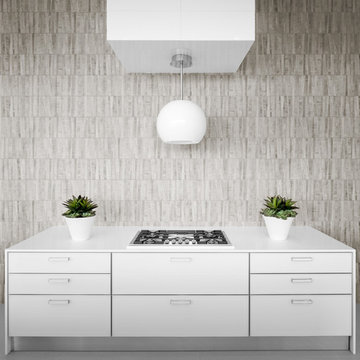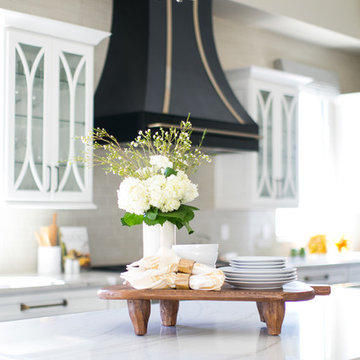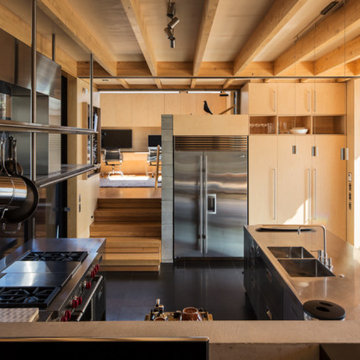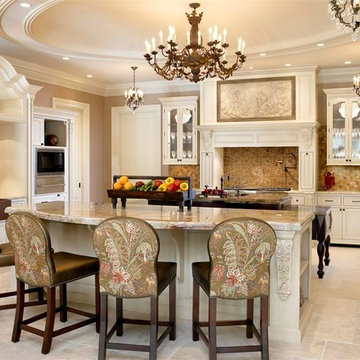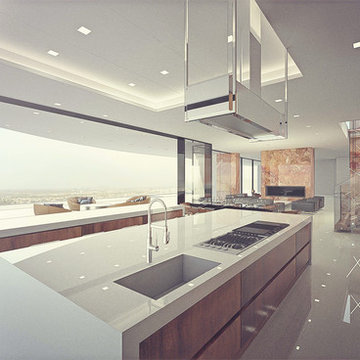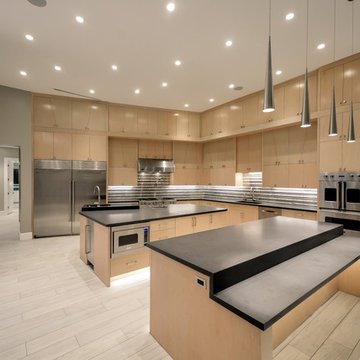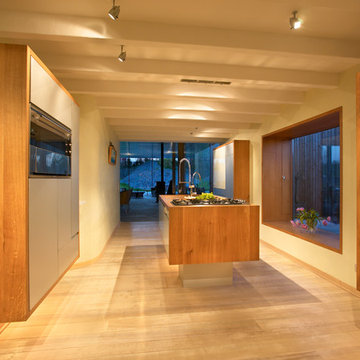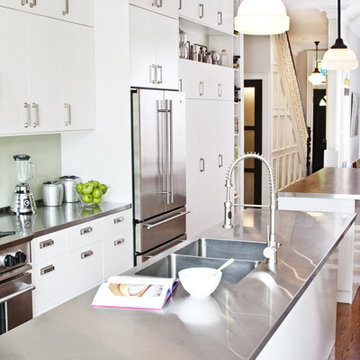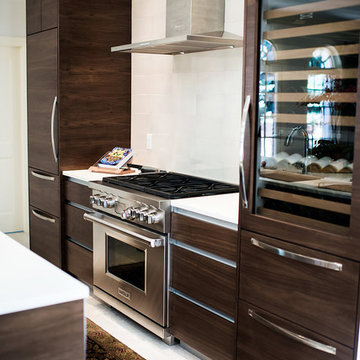1.043 Billeder af køkken med en integreret vask og to køkkenøer eller flere
Sorteret efter:
Budget
Sorter efter:Populær i dag
241 - 260 af 1.043 billeder
Item 1 ud af 3
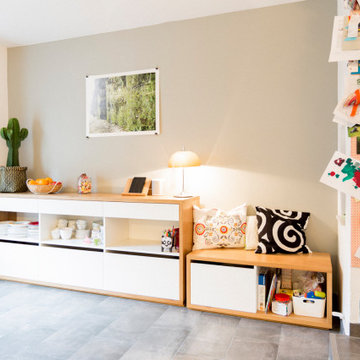
Sideboard mit Stauraum für Geschirr und Sitzbank mit Aufbewahrungsmöglichkeit für Kinderspielzeug. Sachliches Design, mit weißer Innenausstattung und elegantem Eichen-Echtholzrahmen.
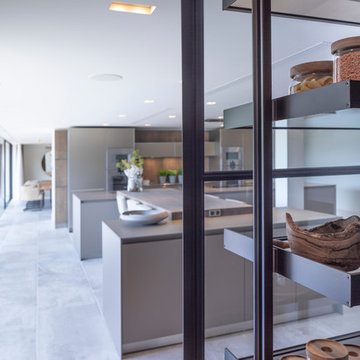
The total re design & interior layout of this expansive lakeside luxury mansion home by Llama Group and Janey Butler Interiors. Stylish B3 Bulthaup Kitchen with large pantry and hidden Bulthaup Home bar.. With stunning Janey Butler Interiors furniture design and style throughout. Lake View House can be viewed on the projects page of the Llama Group Website.
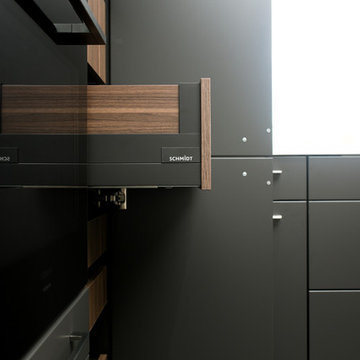
Modern dark grey Lacquer Door framed with wood finished thick panels and top boxes
Appliances: Siemens StudioLine
Worktop: Quartz Silestone Eternal statuario
Designed by Schmidt Kitchens Palmers Green
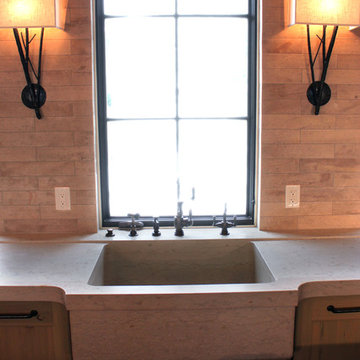
Madison County's Elite Tile and Stone Design Solutions | Best of Houzz |
11317 S. Memorial Pkwy.
Huntsville, AL 35803
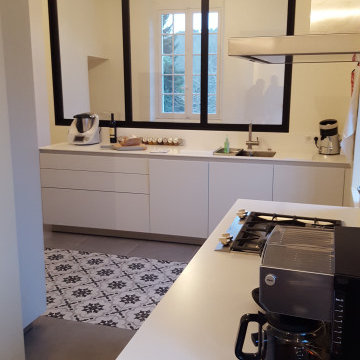
Les clients ont fait l’acquisition d’une maison de maître sur un vaste terrain dans la campagne d’Arpajon. Mal entretenue par les précédents propriétaires, cette maison bourgeoise présentait une disposition intérieure très cloisonnée. Le projet consistait à redonner de l’éclat à cette maison bourgeoise et la moderniser en révélant ses volumes intérieurs généreux. Les pierres en façade ont été nettoyées et rejointoyées, beaucoup de cloisonnements intérieurs ont été supprimées et les sols en tommettes ont été restaurés.
Grâce au réaménagement des espaces, la cuisine s’ouvre désormais sur la salle à manger par l’installation d’une verrière de style industriel. Suite à l’ouverture d’un mur porteur, le séjour bénéfice quant à lui d’un espace généreux et profite de la lumière naturelle en profusion tout au long de la journée grâce à une double orientation. Le sol du dégagement en haut de l’escalier, reconstitué en verre au dessus de la poutre existante conservée, confère à l’entrée sombre davantage de lumière. Les fermes au premier étage sont révélées, apportant du caractère à la suite parentale ainsi qu’une belle hauteur sous plafond. Le dressing et la salle de bain attenants sont pensés comme des boîtes s’insérant dans le grand volume ainsi créé.
P. Anjuère
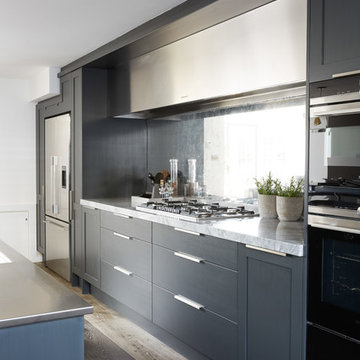
The result of a close collaboration between designer and client, this stylish kitchen maximises the varying heights and shapes of the space to create a blend of relaxed, open-plan charm and functionally distinct working and living zones. The thoughtful updating of classic aesthetics lends the room a timeless beauty, while a tonal range of warm greys creates a subtle counterpoint to distinctive accents such as brass fittings and sliding ladders.
An abundance of light graces the space as it flows between the needs of chic entertaining, informal family gatherings and culinary proficiency. Plentiful – and occasionally quirky – storage also forms a key design detail, while the finest in materials and equipment make this kitchen a place to truly enjoy.
Photo by Jake Fitzjones
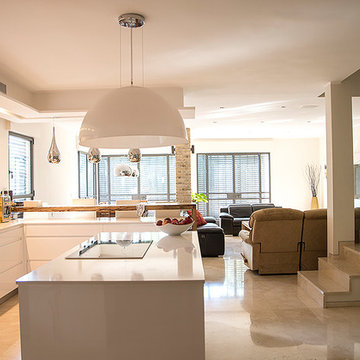
L-shape kitchen Design with Pantry, high seating counter and an Island with a caesar stone countertop and marble floor; open concept.
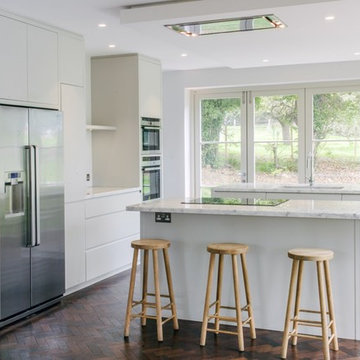
White Modern Kitchen. Open plan kitchen with two centre islands. Featuring a pull out larder and a twin tier cooker and microwave. With herringbone hard wood flooring and marble kitchen counter tops.
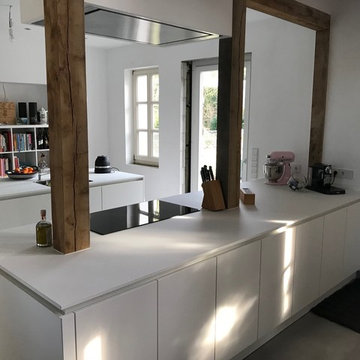
Marc Nosthoff-Horstmann
LEICHT Küche, Programm Bondi in weiß. Arbeitsplatte in Schichtstoff farbgleich. Grifflose Küche mit Spezialmattlack und Anti-Fingerprint Oberfläche.
Deckenhaube mit externem Motor der Fa. Gutmann.
Miele Einbaugeräte in schwarz.
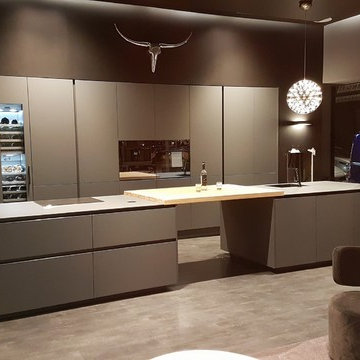
Cuisine finition fénix anthracite mat
Plan de travail stratifié fénix compact
Plan de table lamellé collé chene huilé blanchi
Electromenager V-Zug
Cave a vin Gaggenau
1.043 Billeder af køkken med en integreret vask og to køkkenøer eller flere
13
