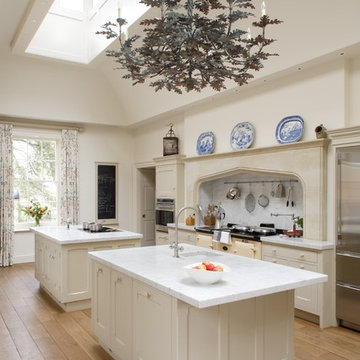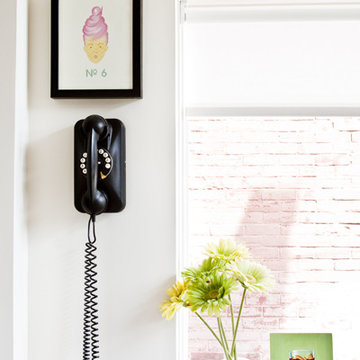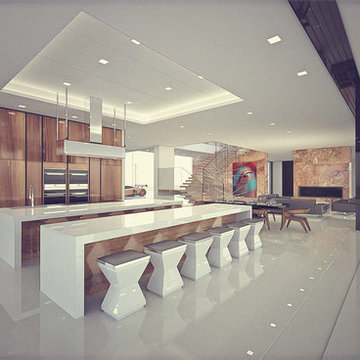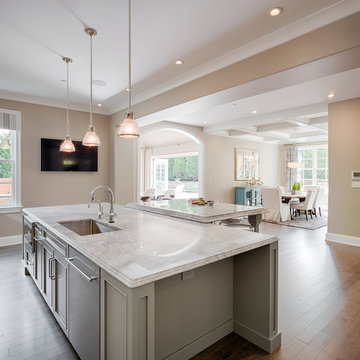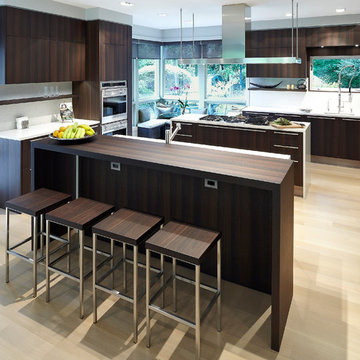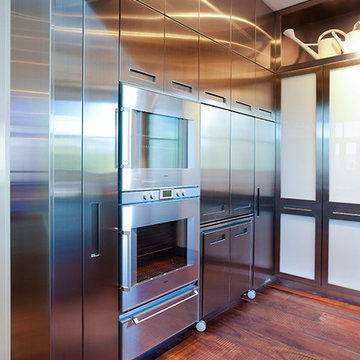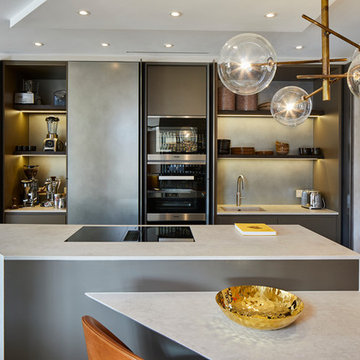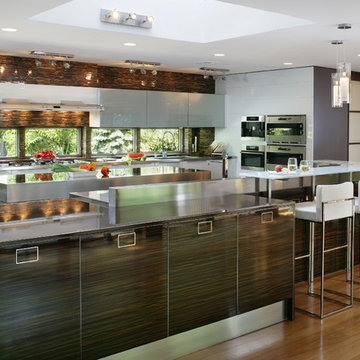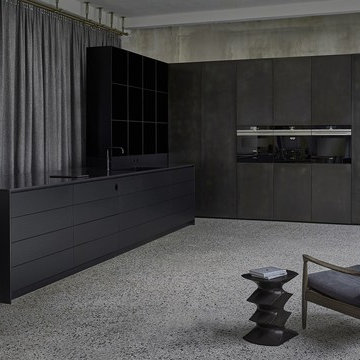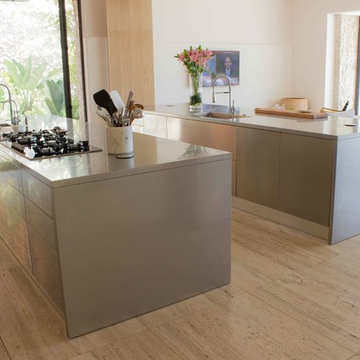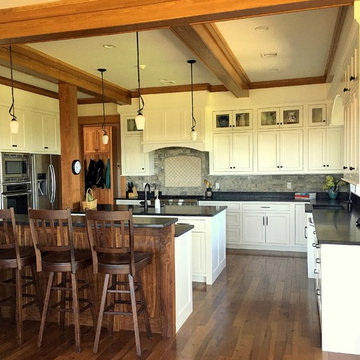1.042 Billeder af køkken med en integreret vask og to køkkenøer eller flere
Sorteret efter:
Budget
Sorter efter:Populær i dag
161 - 180 af 1.042 billeder
Item 1 ud af 3
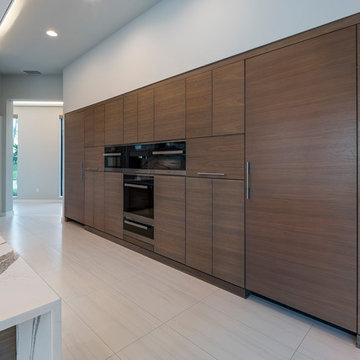
In the large, open kitchen, an 18-foot wood grain laminate feature wall seamlessly integrates appliances in a T-formation. Two kitchen islands are crafted in the contrasting countertop material, one with a wraparound white and gray quartz countertop that matches the backsplash. The second kitchen island has a white quartz surface.
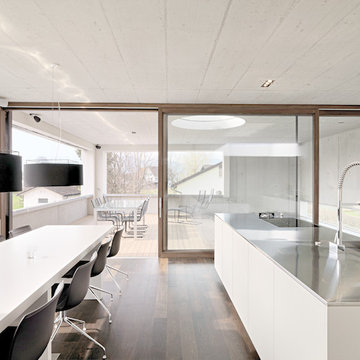
Leicht Küchen: http://www.leicht.com/en/references/abroad/project-diepoldsau-switzerland/
Novaron: http://www.novaron.ch/
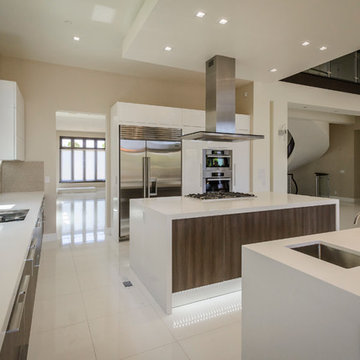
All cabinets made in Italy by Aran Cucine. Glass wall cabinets from the Volare collection feature integrated under-cabinet lighting and motorized opening; dark phoenix base cabinets from the Miro collection; white glossy pantries from Doga collection. Fully integrated sink and quartz countertops.
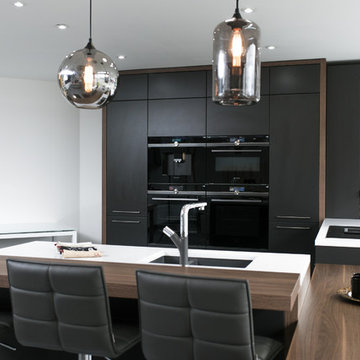
Modern dark grey Lacquer Door framed with wood finished thick panels and top boxes
Appliances: Siemens StudioLine
Worktop: Quartz Silestone Eternal statuario
Designed by Schmidt Kitchens Palmers Green
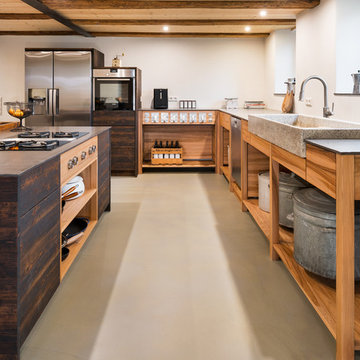
Die Küche ist eine Mischung aus alt und neu. Die Kühlschrankumbauung und die Kochinsel sind aus dem alten Esszimmerboden gemacht. Die Küchenzeile selbst ist aus Rüster mit einer gespachtelten Arbeitsplatte. Die Schütten der alten Küche dienen in der neuen Küche als Müsli- und Kaffeestation.

In the large, open kitchen, an 18-foot wood grain laminate feature wall seamlessly integrates appliances in a T-formation. Two kitchen islands are crafted in the contrasting countertop material, one with a wraparound white and gray quartz countertop that matches the backsplash. The second kitchen island has a white quartz surface.
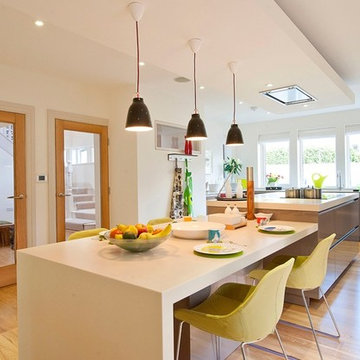
In this new build detached house, every space, is generous, well proportioned, beautifully lit and related to adjacent accommodation to make for easy living.
This project demonstrates the full range of One17’s skills fusing architecture, structures, interior design and
project management.
Photo credits - John Britton
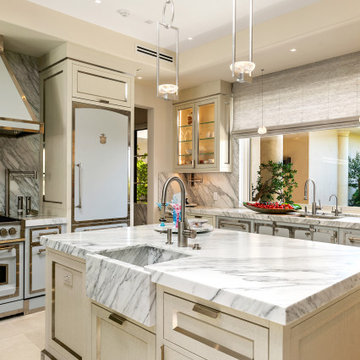
Two Officine Gullo Kitchens, one indoor and one outdoor, embody the heart and soul of the living area of
a stunning Rancho Santa Fe Villa, curated by the American interior designer Susan Spath and her studio.
For this project, Susan Spath and her studio were looking for a company that could recreate timeless
settings that could be completely in line with the functional needs, lifestyle, and culinary habits of the client.
Officine Gullo, with its endless possibilities for customized style was the perfect answer to the needs of the US
designer, creating two unique kitchen solutions: indoor and outdoor.
The indoor kitchen is the main feature of a large living area that includes kitchen and dining room. Its
design features an elegant combination of materials and colors, where Pure White (RAL9010) woodwork,
Grey Vein marble, Light Grey (RAL7035) steel painted finishes, and iconic chromed brass finishes all come
together and blend in harmony.
The main cooking area consists of a Fiorentina 150 cooker, an extremely versatile, high-tech, and
functional model. It is flanked by two wood columns with a white lacquered finish for domestic appliances. The
cooking area has been completed with a sophisticated professional hood and enhanced with a Carrara
marble wall panel, which can be found on both countertops and cooking islands.
In the center of the living area are two symmetrical cooking islands, each one around 6.5 ft/2 meters long. The first cooking island acts as a recreational space and features a breakfast area with a cantilever top. The owners needed this area to be a place to spend everyday moments with family and friends and, at the occurrence, become a functional area for large ceremonies and banquets. The second island has been dedicated to preparing and washing food and has been specifically designed to be used by the chefs. The islands also contain a wine refrigerator and a pull-out TV.
The kitchen leads out directly into a leafy garden that can also be seen from the washing area window.
1.042 Billeder af køkken med en integreret vask og to køkkenøer eller flere
9
