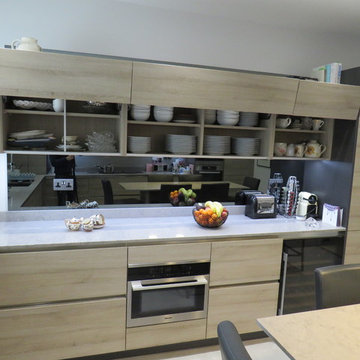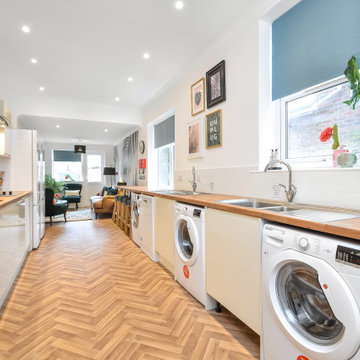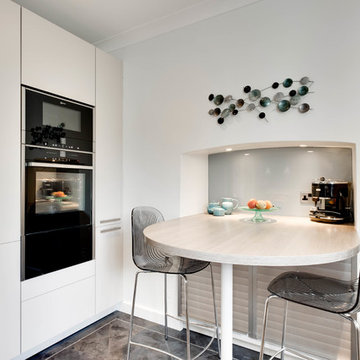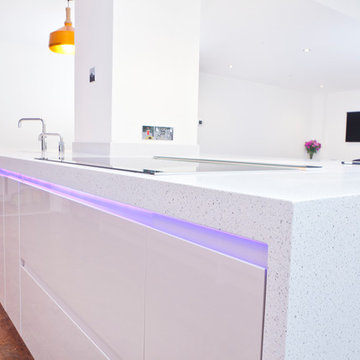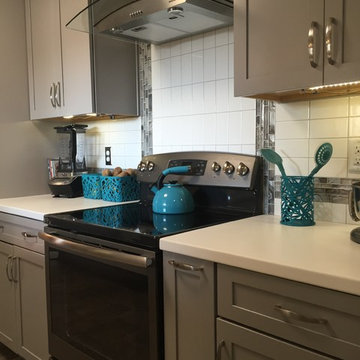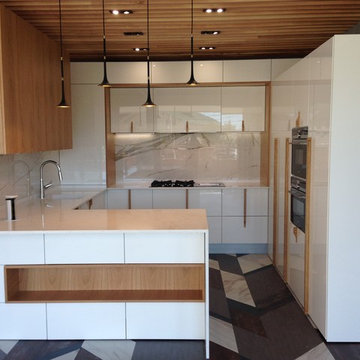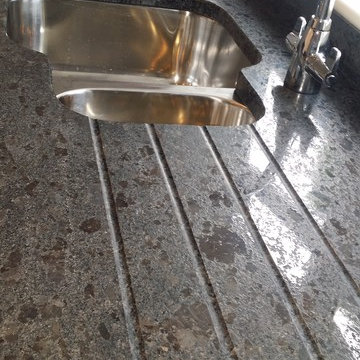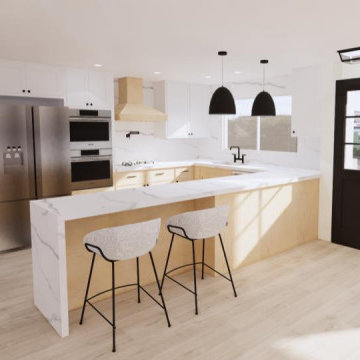1.087 Billeder af køkken med en integreret vask og vinylgulv
Sorteret efter:
Budget
Sorter efter:Populær i dag
161 - 180 af 1.087 billeder
Item 1 ud af 3
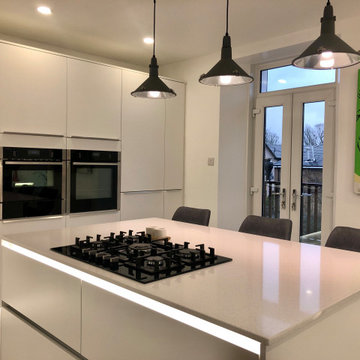
This kitchen renovation is located in an older property, the walls were in a bad condition and they needed a lot of attention. This is a Matt White kitchen with combination of Handleless and profile handles paired with Blanco Maple Silestone worktops.
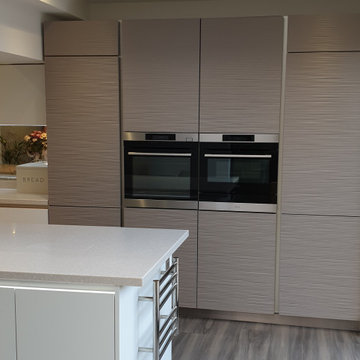
The tall housings and island end with skylight above and wood effect LVT flooring.
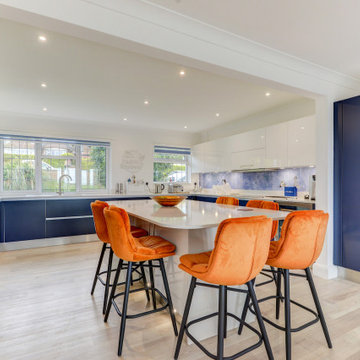
The Brief
The first time we visited this Ovingdean property was around 15 years ago, when we installed a traditional style kitchen for these clients. The brief for their second kitchen installation with us, was completely different, swapping a traditional style for a clean and modern aesthetic.
The requirement for this project sought a clever design incorporating social seating options, as well as including organised storage and a space designated to a fantastic drinks collection.
Design Elements
The layout of this kitchen makes the most of the space, with a large island the focal point of the main kitchen area. To include the designated storage for food and drinks, designer Aron has placed fitted pantries either side of a chimney breast, each with built-in storage for organisation.
The theme is a nod to the coastal location of this property, with a popular azure blue finish combined with gloss white cabinetry used for wall units and the island.
The furniture used in this kitchen is from British supplier Trend, with the flat-slab profile door deployed across all cabinetry. To soften edges around the island space curved units have been utilised alongside blanco maple quartz work surfaces from supplier Silestone.
Special Inclusions
High-specification cooking appliances have been included in this project, with a custom combination of Neff products incorporated to suit the needs of this client.
A Neff slide & hide oven, combination oven and warming drawer are grouped within furniture, with full-height Neff fridge and freezer located either side of the appliances. On the opposing side of the kitchen area, a Neff flexInduction hob has been incorporated with an in-built extractor integrated above.
Where possible appliances have been integrated behind furniture to not interrupt the theme of this space, with an integrated washing machine and dishwasher located within base units.
Project Highlight
The designated storage in the dining area is an enviable highlight of this space.
One is allocated to ambient foods, with the other used to house in impressive drinks collection, which teams perfectly with a built-in 60cm wine cabinet in the kitchen area. Both boast premium oak internals to help with organisation.
The End Result
The result of this project is a kitchen that utilises a lovely coastal theme, delivering on the modern brief required. The use of pantry storage for food and drink also leaves a wonderfully organised lasting impression.
If you have a similar home project, consult our expert designers to see how we can design your dream space.
To arrange an appointment visit a showroom or book an appointment online.
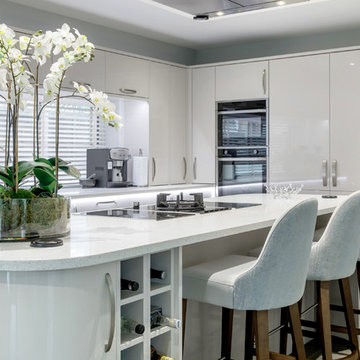
A careful yet fresh colour palette creates a series of bright and modern rooms for this luxury home. Ornaments and plants add personality with sumptuous materials used for a sophisticated finish.
Photo Credit: Robert Mills
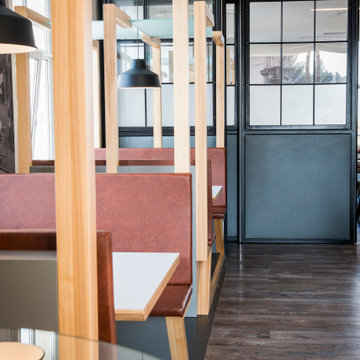
Entwurf, Herstellung und Montage von raumbildenden Sitzelementen zur Strukturierung des Raumes

Photography by: Amy Birrer
This lovely beach cabin was completely remodeled to add more space and make it a bit more functional. Many vintage pieces were reused in keeping with the vintage of the space. We carved out new space in this beach cabin kitchen, bathroom and laundry area that was nonexistent in the previous layout. The original drainboard sink and gas range were incorporated into the new design as well as the reused door on the small reach-in pantry. The white tile countertop is trimmed in nautical rope detail and the backsplash incorporates subtle elements from the sea framed in beach glass colors. The client even chose light fixtures reminiscent of bulkhead lamps.
The bathroom doubles as a laundry area and is painted in blue and white with the same cream painted cabinets and countertop tile as the kitchen. We used a slightly different backsplash and glass pattern here and classic plumbing fixtures.
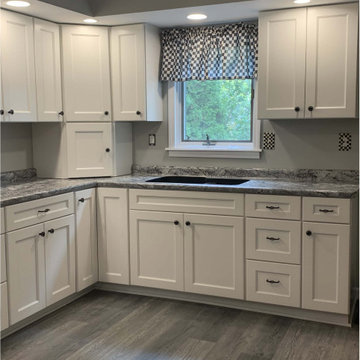
Transitional kitchen featuring Mantra Cabinets door style "Spectra" in Snow. Shaker-style wall and base cabinets give maximum storage room, with deep base-cabinet drawers for easy access to store pots & pans. Laminate countertops, beige with grey swirling and black veining, integrated, double-bowl sink completes the counter. Lighting is provided by a central, round hanging light with fan. Grey luxury vinyl tile floor throughout.
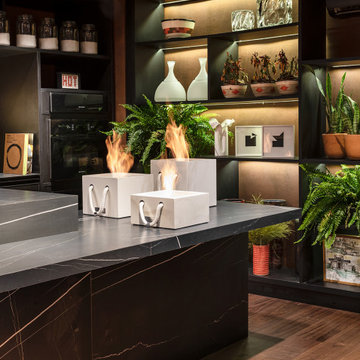
Portable Ecofireplace with white porcelain encasing. Thermal insulation base made of refractory, heat insulating, brick and felt lining.
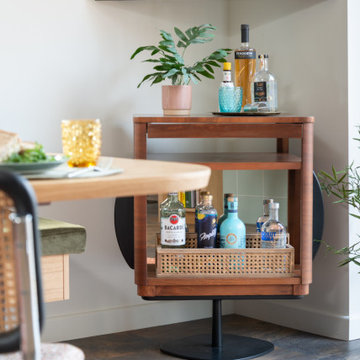
Original vintage drinks cabinet, customised with mirror and rattan shelf. Custom oak table made from recycled oak worktop.
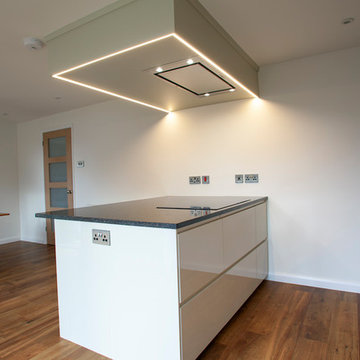
The kitchen island features a combination of deep and secret drawers on one side and cupboards on the other with high gloss door and cupboard fronts.
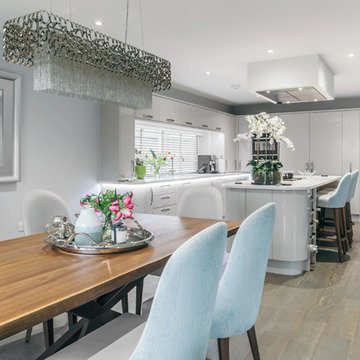
A careful yet fresh colour palette creates a series of bright and modern rooms for this luxury home. Ornaments and plants add personality with sumptuous materials used for a sophisticated finish.
Photo Credit: Robert Mills
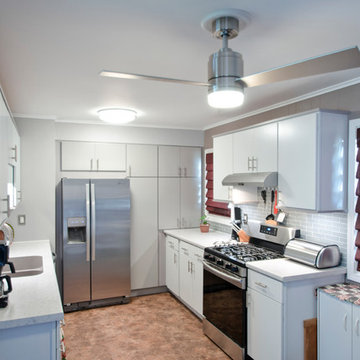
All products from Lowe's
Kraftmaid cabinetry
Laminate countertops: Formica Neo Cloud with Scavato finish
Craftsmen: Creative Renovations
Designed by: Marcus Lehman
Photos by: Marcus Lehman
1.087 Billeder af køkken med en integreret vask og vinylgulv
9
