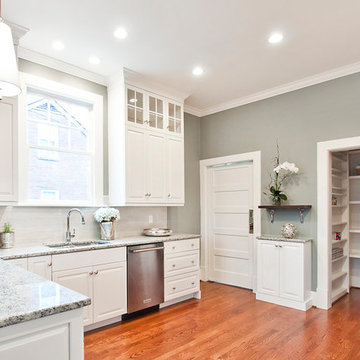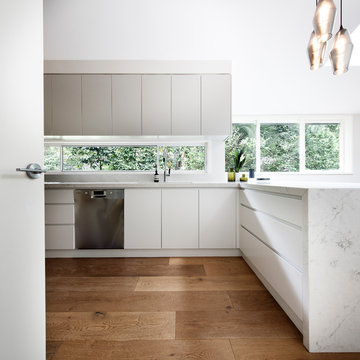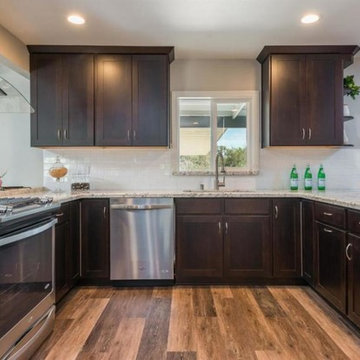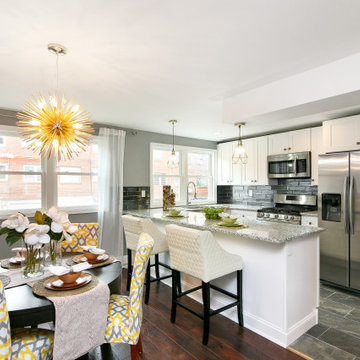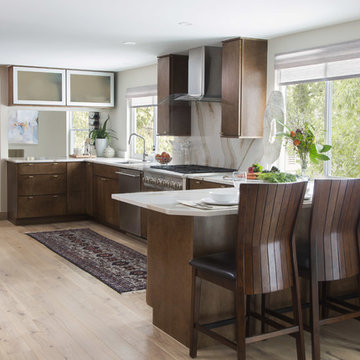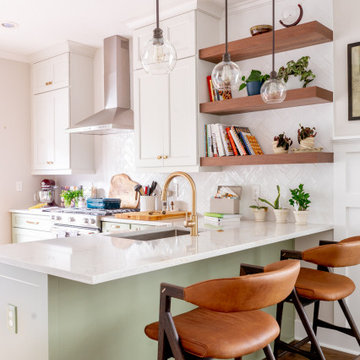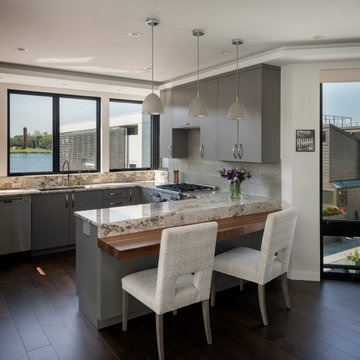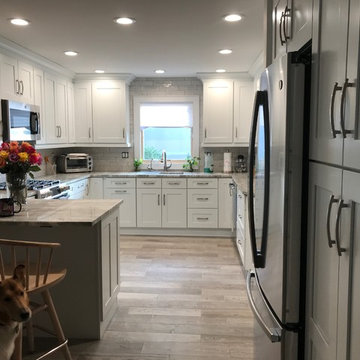3.510 Billeder af køkken med en køkkenø op mod væggen og flerfarvet bordplade
Sorteret efter:
Budget
Sorter efter:Populær i dag
61 - 80 af 3.510 billeder
Item 1 ud af 3

Design by Heather Tissue; construction by Green Goods
Kitchen remodel featuring carmelized strand woven bamboo plywood, maple plywood and paint grade cabinets, custom bamboo doors, handmade ceramic tile, custom concrete countertops
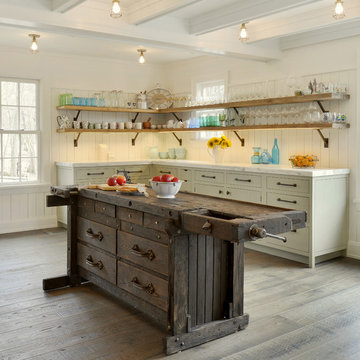
While renovating their home located on a horse farm in Bedford, NY, it wasn’t surprising this husband and wife (who also is an equestrian) wanted their house to have a “barn feel”. To start, sourced reclaimed wood was used on the walls, floors and ceiling beams. This traditional kitchen, designed by Paulette Gambacorta, features Bilotta Collection cabinetry in a flush flat panel custom green paint with a glaze on maple. An added detail of a “crossbuck” end on the peninsula was custom made from reclaimed wood and inspired by the look of barn doors. Reclaimed wood shelves on iron brackets replaced upper cabinets for easy access. The marble countertops have a hand cut edge detail to resemble the look of when the stone was first quarried. An antique carpenter’s work bench was restored by the builder, for use as an island and extra work station. An apron front sink and a wains panel backsplash completed the barn look and feel.
Bilotta Designer: Paulette Gambacorta
Builder: Doug Slater, D.A.S. Custom Builders
Interior Designer: Reza Nouranian, Reza Nouranian Design, LLC
Architect: Rich Granoff
Photo Credit:Peter Krupenye
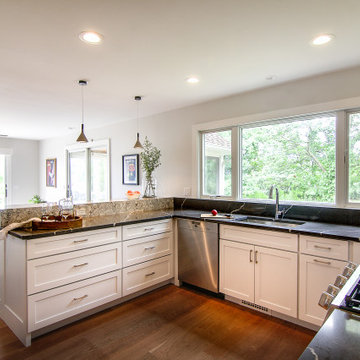
Complete remodel of a North Fork vacation home. Removing some interior walls creating an open floor plan with a light airy feel.
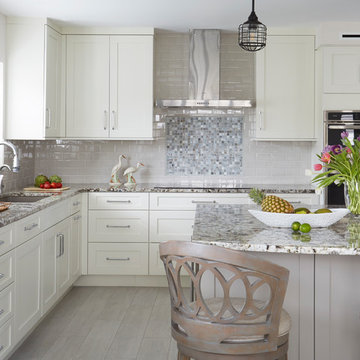
This Condo has been in the family since it was first built. And it was in desperate need of being renovated. The kitchen was isolated from the rest of the condo. The laundry space was an old pantry that was converted. We needed to open up the kitchen to living space to make the space feel larger. By changing the entrance to the first guest bedroom and turn in a den with a wonderful walk in owners closet.
Then we removed the old owners closet, adding that space to the guest bath to allow us to make the shower bigger. In addition giving the vanity more space.
The rest of the condo was updated. The master bath again was tight, but by removing walls and changing door swings we were able to make it functional and beautiful all that the same time.
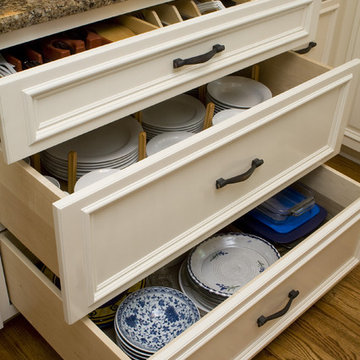
This warm and inviting Tuscan inspired kitchen is located in a lovely little neighborhood in Durham, North Carolina. Here, warm cream cabinets are accented beautifully with Cambria Canterbury Quartz countertops, Jerusalem Gold limestone backsplashes, and bronze accents. The stainless steel appliances and Kohler stainless steel Simplice faucet provide a nice contrast to the dark bronze hardware, tile inserts, and light fixtures. The existing breakfast room light fixture, table, and chairs blend beautifully with the new selections in the room. New hardwood floors, finished to match the existing throughout the house, work fabulously with the warm yellow walls. The careful selection of cabinetry storage inserts and brand new pantry storage units make this kitchen a wonderfully functional space and a great place for both family meals and entertaining.
copyright 2012 marilyn peryer photography
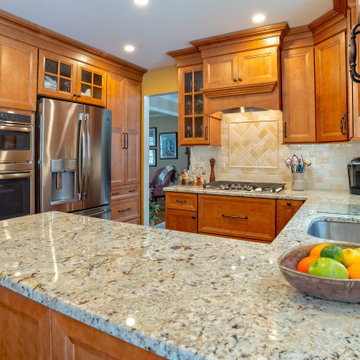
Main Line Kitchen Design’s unique business model allows our customers to work with the most experienced designers and get the most competitive kitchen cabinet pricing.
How does Main Line Kitchen Design offer the best designs along with the most competitive kitchen cabinet pricing? We are a more modern and cost effective business model. We are a kitchen cabinet dealer and design team that carries the highest quality kitchen cabinetry, is experienced, convenient, and reasonable priced. Our five award winning designers work by appointment only, with pre-qualified customers, and only on complete kitchen renovations.
Our designers are some of the most experienced and award winning kitchen designers in the Delaware Valley. We design with and sell 8 nationally distributed cabinet lines. Cabinet pricing is slightly less than major home centers for semi-custom cabinet lines, and significantly less than traditional showrooms for custom cabinet lines.
After discussing your kitchen on the phone, first appointments always take place in your home, where we discuss and measure your kitchen. Subsequent appointments usually take place in one of our offices and selection centers where our customers consider and modify 3D designs on flat screen TV’s. We can also bring sample doors and finishes to your home and make design changes on our laptops in 20-20 CAD with you, in your own kitchen.
Call today! We can estimate your kitchen project from soup to nuts in a 15 minute phone call and you can find out why we get the best reviews on the internet. We look forward to working with you.
As our company tag line says:
“The world of kitchen design is changing…”
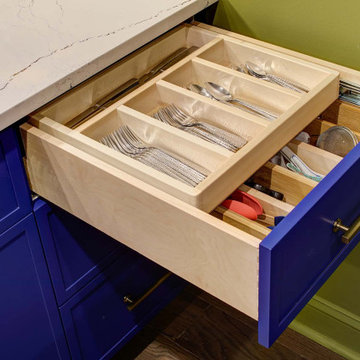
The in-law suite kitchen could only be in a small corner of the basement. The kitchen design started with the question: how small can this kitchen be? The compact layout was designed to provide generous counter space, comfortable walking clearances, and abundant storage. The bold colors and fun patterns anchored by the warmth of the dark wood flooring create a happy and invigorating space.
SQUARE FEET: 140

Of white classic style kitchen cabinets, solarius granite countertop with full heights backsplash
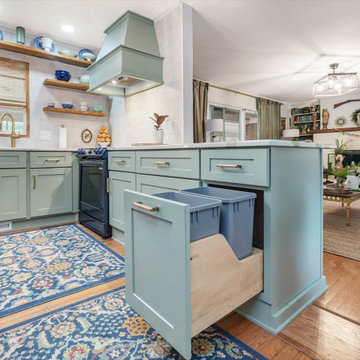
Nancy Knickerbocker of Reico Kitchen and Bath in Southern Pines, NC collaborated with Chis Sowell to design a transitional style kitchen design featuring Green Forest cabinetry.
The kitchen cabinets are in the Park Place door style in a Sea Dance Green finish, complimented with Cambria Brittanicca Gold countertops. The kitchen also includes a Kohler faucet and MDC D Shape sink.
"I had a fantastic experience with the design and installation team at Reico. They were professional, talented, and easy to work with. Nancy, my designer, took my color preferences and created a beautiful design, addressing all my concerns about layout and budget effortlessly,” said the client.
“Once the installation started, I was equally impressed with that team and process. My favorite part of the cabinets is the decision to use deep drawers on the island. I also love the gold handles and the way they accent the gold in the gorgeous countertops. The colors make all the difference to me. I have and will continue to recommend Reico to anyone who ever needs quality kitchen and bathroom design, products and installation.”
“This was so much fun! The Sea Dance Green cabinetry was a new introduction and the homeowner chose it immediately. The gold accessories and the Brittanicca Gold countertop look great. The most challenging part of this design was that I had not visited prior to the project start. With notes, plans and communication with our Reico installer, all went well. This included some custom work to enclose the refrigerator between two pantries. The homeowner was happy with the results and we're proud of the finished project!” said Nancy.
Photos courtesy of ShowSpaces Photography.
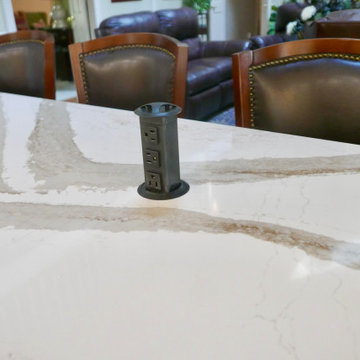
After, new peninsula created by removing the wall between kitchen and great room. New pop up receptacle. Cambria Brittanica Gold Quartz countertop,
3.510 Billeder af køkken med en køkkenø op mod væggen og flerfarvet bordplade
4
