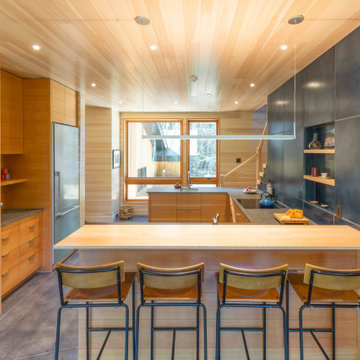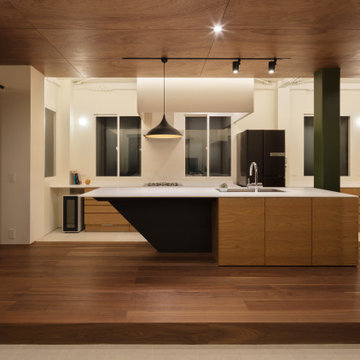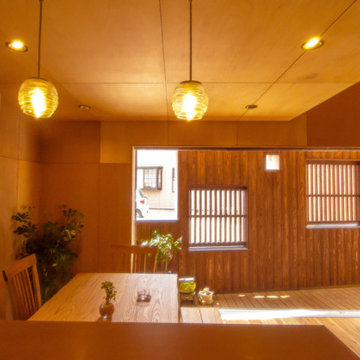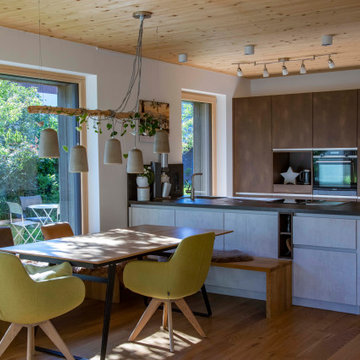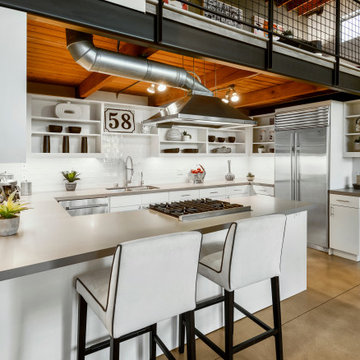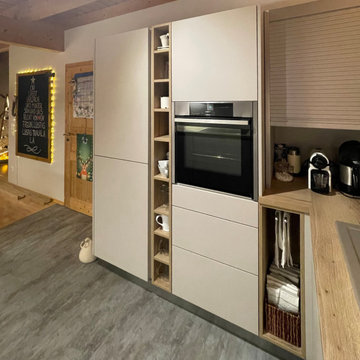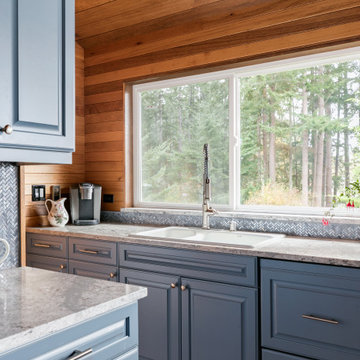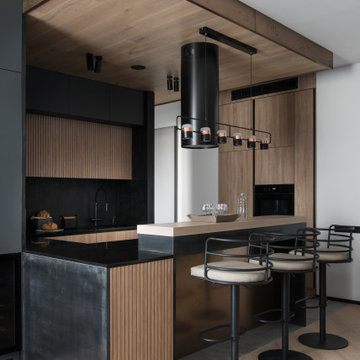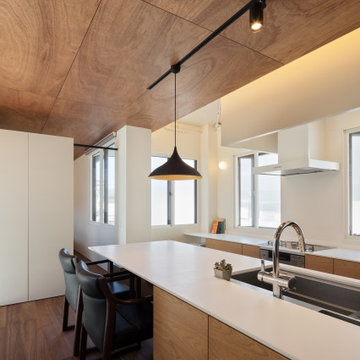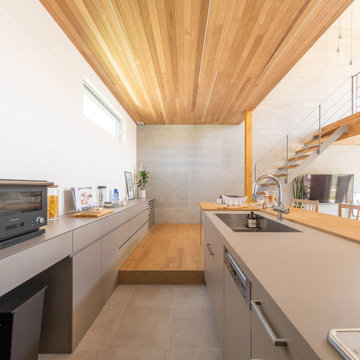287 Billeder af køkken med en køkkenø op mod væggen og træloft
Sorteret efter:
Budget
Sorter efter:Populær i dag
41 - 60 af 287 billeder
Item 1 ud af 3
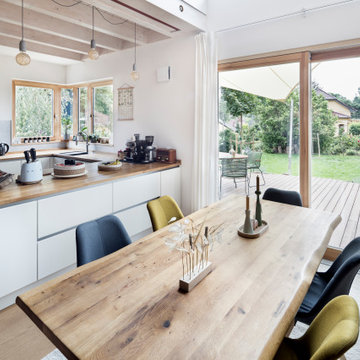
Der offen geplante Wohn- und Küchenbereich erstreckt sich bis hinaus auf die großzügige Terrasse. So stehen der Kochende, Familie und Gäste immer im Kontakt.
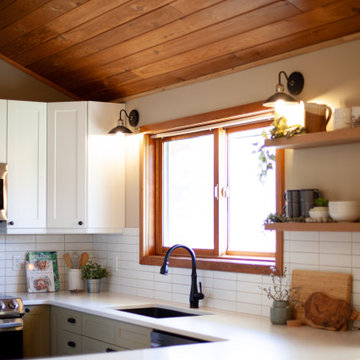
Working with the cedar ceiling and features throughout, we went with sage green lowers and white uppers to brighten the space. The client wanted eco-friendly options, so we have hardwood throughout and cork in the kitchen. The countertop has a touch of green specs to pull in the cabinet colour. We stacked the backsplash to give the space a more modern feel.
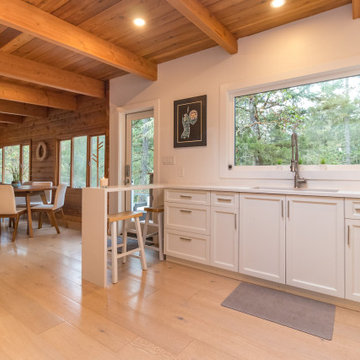
Originally, this custom-built wood cabin in Central Saanich was rustic and stark, but with our work, we were able to help transform it into a modern rural retreat.
A key change in this home transformation was updating some of the more dated and unwelcoming design elements, including the floors. By removing the original 70's red carpets and strip Oak floors and replacing them with a Wide Plank, Pre-Finished Engineered Oak throughout, we were able to keep that secluded cabin feel all the while adding a modern refresh.
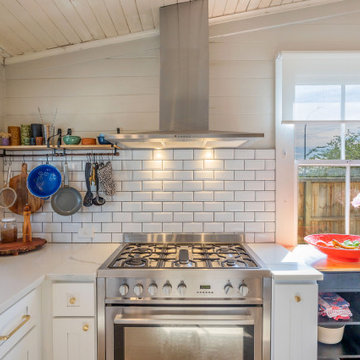
The wall mounted range hood and freestanding cooker compliment the shaker style kitchen perfectly.
The clients found a butcher's block on castors that goes with the rustic idea perfectly while giving them all the modern functions.

By removing a wall, the kitchen was opened up to both the dining room and living room. A structural column for the building was in the middle of the space; by covering it in wood paneling, the column became a distinctive architecture feature helping to define the space. To add lighting to a concrete ceiling, a false ceiling clad in wood was designed to allow for LED can lights; the cove was curved to match the shape of the building. Hardware restored from Broyhill Brasilia furniture was used as cabinet pulls, and the unit’s original Lightolier ceiling light fixtures were rewired and replated.
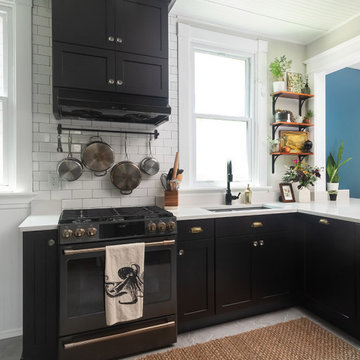
A white quartz counter, painted white woodwork, white bead board ceiling, and white subway tile behind the range balance the black cabinetry and create a warm, bright space.
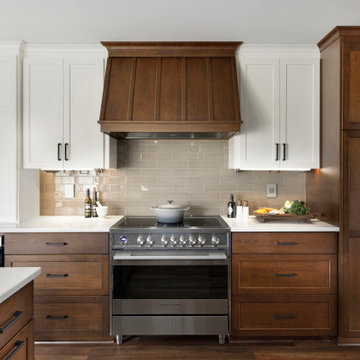
New painted upper cabinets with stained base cabinets. Undercabinet task lighting to not only help prep, but beautifully enhances light by bouncing off the glass subway backsplash.
An al dente of balance between aesthetics and function, perfectly encapsulated in a new space for the family to enjoy for years to come.
Photos by Spacecrafting Photography
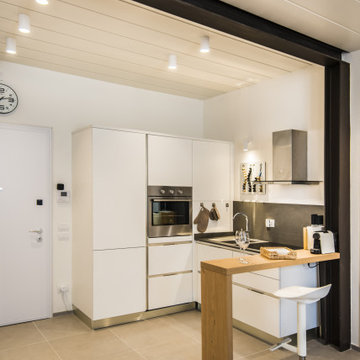
una cucina compatta e funzionale, con tutti gli accessori necessari!!
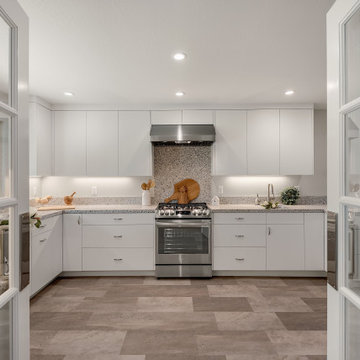
The dramatic open and airy kitchen remodel revealed just how much potential lied within this home. The sleek white cabinet design is much fresher than the former wood material in this kitchen and make it feel twice as big. The polished quartz countertops and backsplash perfectly complement the apron sink and new appliances, while the adorable pair of 10-lite doors scream, welcome home.
287 Billeder af køkken med en køkkenø op mod væggen og træloft
3
