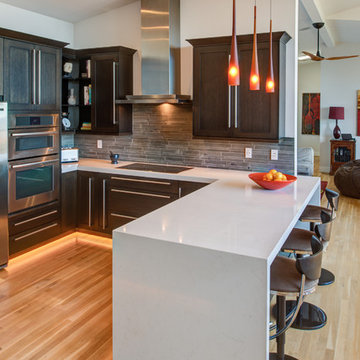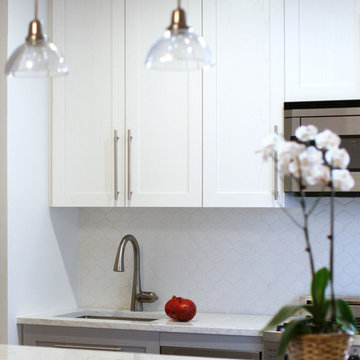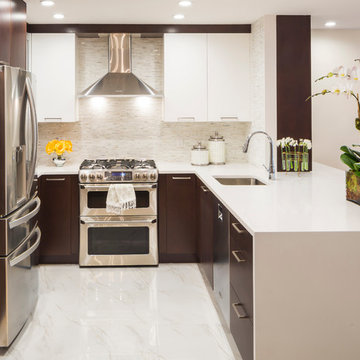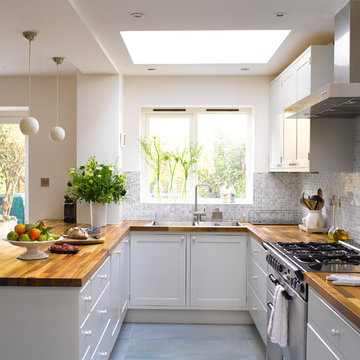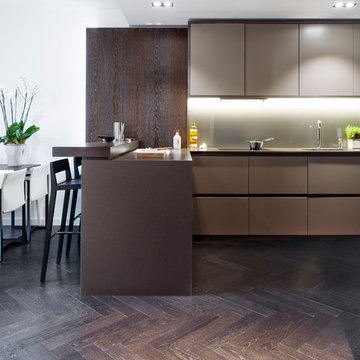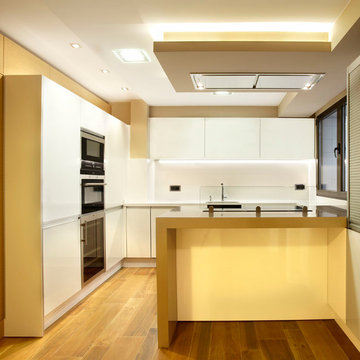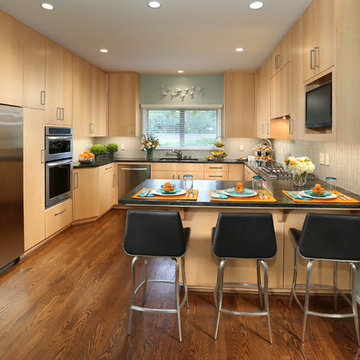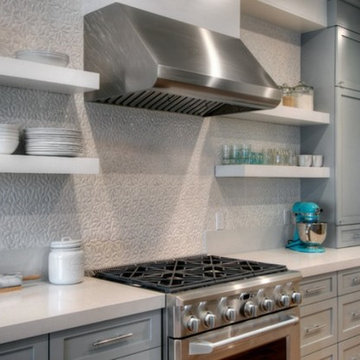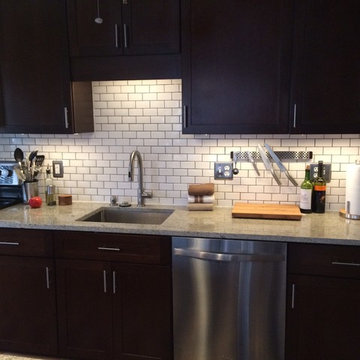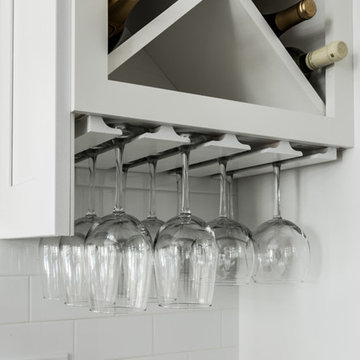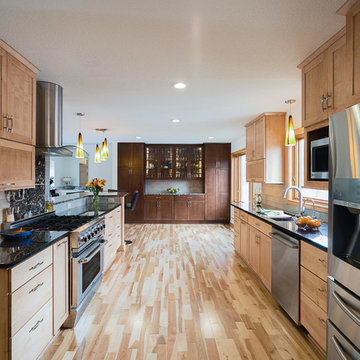130.987 Billeder af køkken med en køkkenø op mod væggen
Sorteret efter:
Budget
Sorter efter:Populær i dag
2941 - 2960 af 130.987 billeder
Item 1 ud af 2
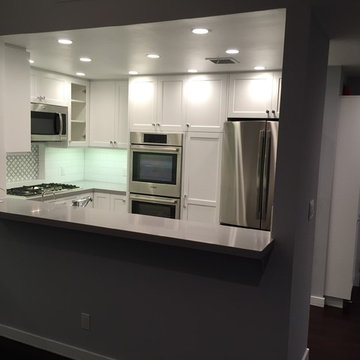
Complete new custom kitchen, Pental Quartz Counters all over the Unit, Kitchen custom wall niche, porcelain tiles in kitchen and bathrooms, stone tile around fireplace, complete custom entertainment Center in Living room, Custom Dry Bar in Dining room. Complete new Electrical, complete painting with Benjamin Moore Paint colors, All new Engineered hardwood floors and Baseboards, new kitchen appliances, under cabinets lighting, custom glass and mirrors all over.
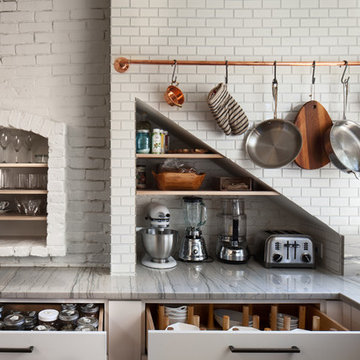
Wide plank hickory flooring warms up a white kitchen. Floors sawn in the USA and available mill-direct from Hull Forest Products, 1-800-928-9602. Nationwide shipping. www.hullforest.com.
Photo by Matt Delphenich Architectural Photography

Transitional kitchen with leather-finish marble counter tops. Ultra-Craft french grey flat-panel cabinetry with multi-color glass backsplash tile and wood ceramic floors. Backsplash behind built-in stove featuring glass mosaic vertical tiles. Photo by Exceptional Frames.
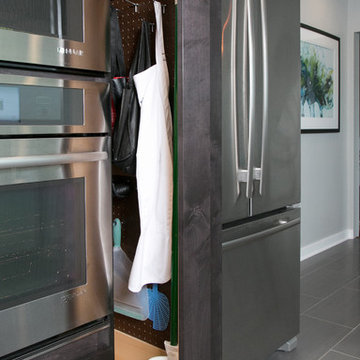
Here is a nicely polished and refined modern kitchen. This kitchen glistens with unique details such as illuminated crown molding, waterfall counter-tops, and nicely hidden broom closets... Enjoy!
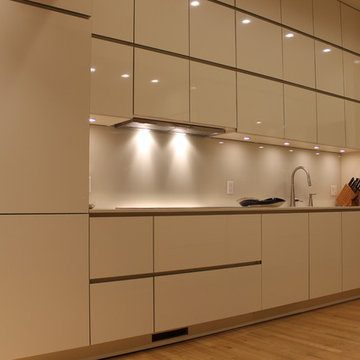
A very old Victorian house in San Francisco that it’s kitchen / family room went through a massive facelift to bring it up-to-date. The existing wood floor was refreshed and was ready to receive floor – to – ceiling kitchen design layout that brought some touch of modern style, but kept the elegant look blending nicely with the rest of the house. The use of a shiny laminate door style helped to keep a nice balance with the amount of storage that was designed to go all the way up to the ceiling.
Door Style Finish: Alno Star Line Shine, shiny laminate door style, in the magnolia white using the handle less system of Alno.
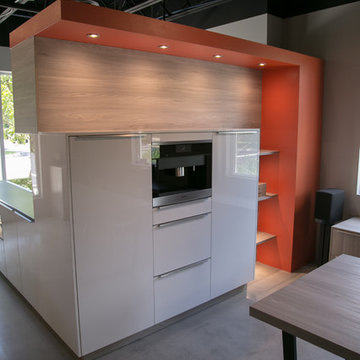
Compact modern Kitchen, white High Gloss Lacquer in Combination with Stone Ash textured Laminate. We designed this kitchen as combined space, functioning as office Kitchen, office area, and dining area.

The homeowners were very concerned about over-improving their modest split-level home built in 1961. They liked the “mid-century modern” feel and wanted to enhance that vibe. Top on their wish list was to replace the portable dishwasher with a built-in and add a peninsula for seating and workspace. To keep the labor cost down, the soffits and existing ceiling lighting was left intact. The first option was to keep the existing cabinets; however, the original layout did not allow adequate counter space on either side of the cooktop. After considered the price of new cabinets, they realized the value of having a brand new kitchen.
The fun begins in the design phase. We chose the horizontal grain laminate to blend with the color of the existing woodwork in the home. The textured rhomboid shaped tile steals the show when accented with contrasting grout. The kitchen is a little mod and a little hip. And fits in perfectly as today’s “mid-century modern” home.
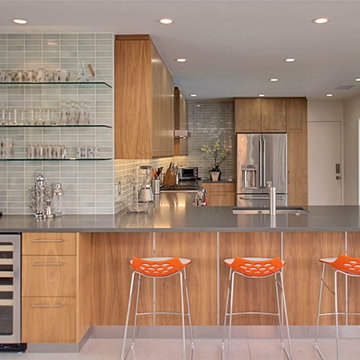
The kitchen was opened up significantly to integrate into the whole open living area. A large beam was removed. I used IKEA frames and hardware systems, then had my cabinet maker built custom walnut doors, drawers, and island paneling. The metal strip detail under peninsula looks sharp and frames the wood tones beautifully.
Originally there was just a funky little door from the kitchen to the patio so, the wall was opened up to match the new sliders across the whole patio area.
My client wanted a separate wine bar fridge and area to display his vintage glass collection. I carefully lined up with tiles and glass with the cabinetry.
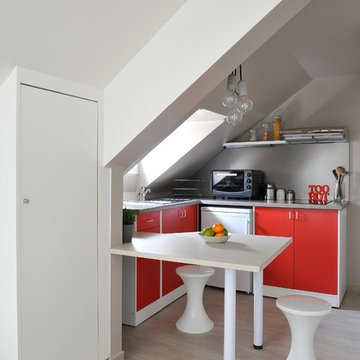
Création d’un studio étudiant par la réunion de deux chambres de bonne, au dernier étage sous combles, dans un immeuble haussmannien rue de Rivoli. L’espace exigüe, tout en longueur et presque entièrement sous pente est agencé afin d’en faire un logement confortable et fonctionnel. Une rénovation complète du lieu a été réalisée : réfection totale du sol, réalisation d'une isolation thermique des combles via de nouveaux isolants performants, création d’une salle de bain avec wc, création d’une cuisine comprenant de nombreux rangements, conception d’éléments de mobilier sur mesure optimisant l’espace.
Crédits photos Antonio Duarte
130.987 Billeder af køkken med en køkkenø op mod væggen
148
