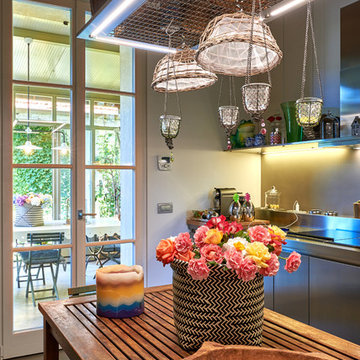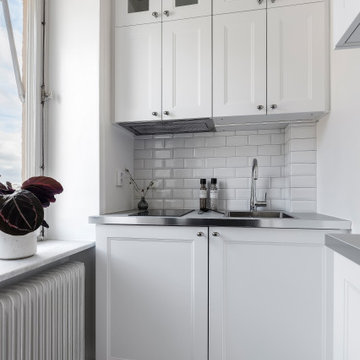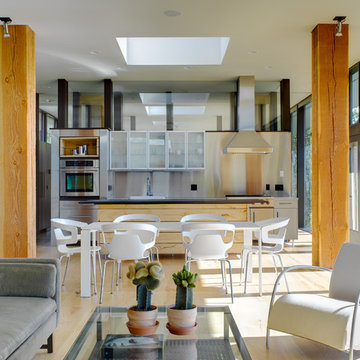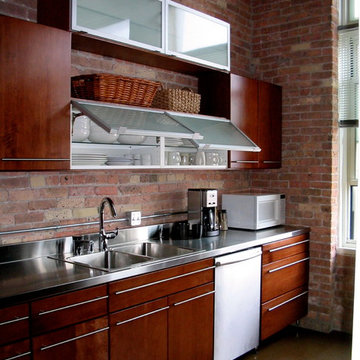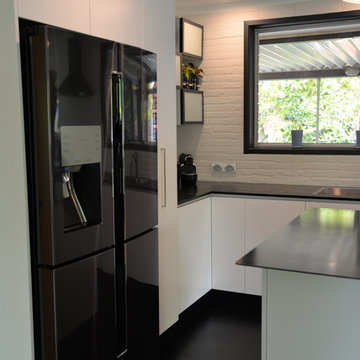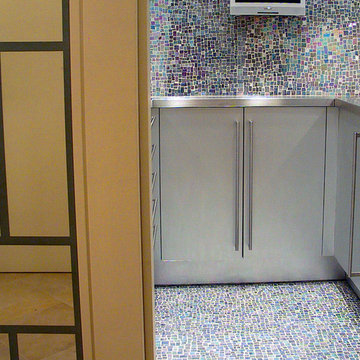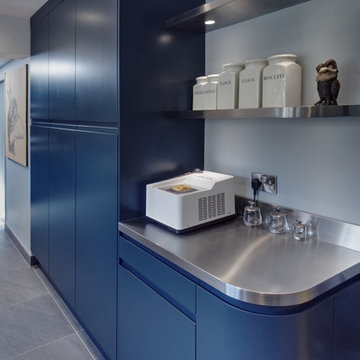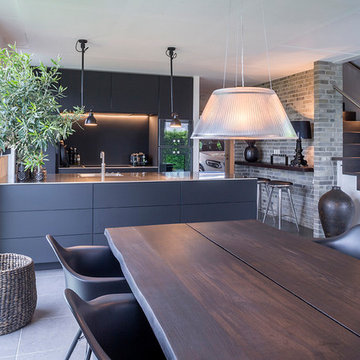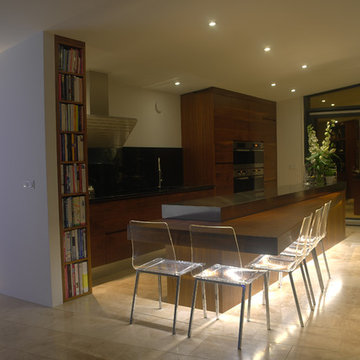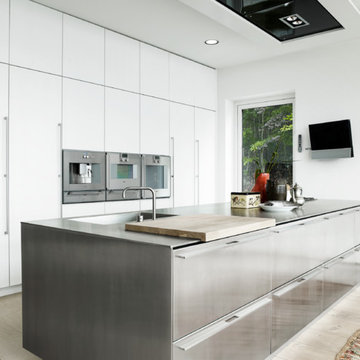920 Billeder af køkken med en planlimet vask og bordplade i rustfrit stål
Sorteret efter:
Budget
Sorter efter:Populær i dag
161 - 180 af 920 billeder
Item 1 ud af 3
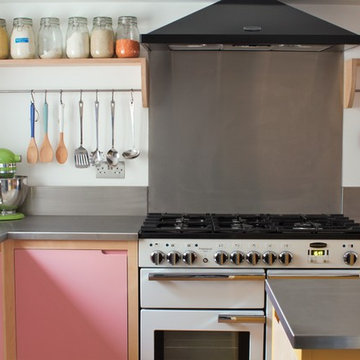
Sustainable Kitchens - Colour by Numbers Kitchen. A flat panelled plywood kitchen with routed pull cabinets painted in an array of Farrow & Ball colours create a truly bespoke feel. Stainless steel features include worktops and splashback with a white range oven and exposed oak shelving with rail. In this photo the colours visible are Charlotte's Locks, Nancy's Blushes, and Arsenic.
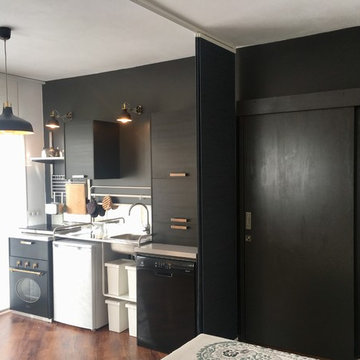
Complete renovation of guest apartment kitchen. After browsing Houzz photos with the client, we proposed a dark kitchen with white and stainless steel accents. The mirror backsplash keeps the space bright and open. The bamboo and brass accents help warm the space. The kitchen opens to a terrace via large glass sliding doors, which provide breathtaking mountain views and lots of natural light.
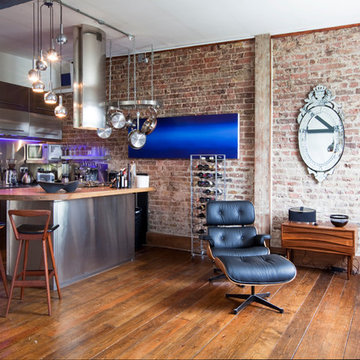
“I fell in love with the height of the flat and the structural metal beam that runs through the flat,” adds the owner. “It has such a different feel to other flats in period properties in the area and as I’ve always loved that loft look, it was the perfect canvas for me to have some fun and create.
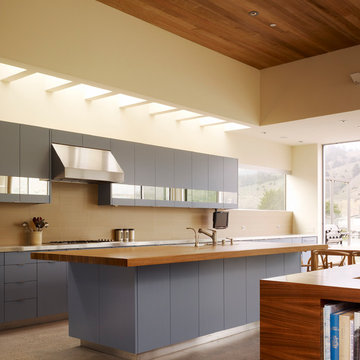
Photovoltaic panels generate all the home’s electricity, sending surplus energy back to the grid. All the home’s systems—hot water, HVAC, and radiant heating—are integrated, electric-based, and powered by the PV panels on the roof. The only use of natural gas is at the cooking range, which draws from a 50-gallon propane tank. With the exception of the propane tank, the home is net-zero in terms of its energy consumption. Photographer: Matthew Millman
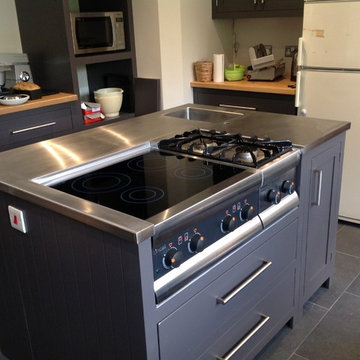
The island in this kitchen acts as the primary work station; it provides practical workspace alongside functional and varied cooking facilities with a handy prep or hand wash sink incorporated too.
The induction hob alongside the gas burner offers flexibility with cooking with stylish practicality.
We provided a separate worktop to house the integrated sink adjacent to the island offering the perfect solution for completing the functional work triangle between worktop, stove and fridge.
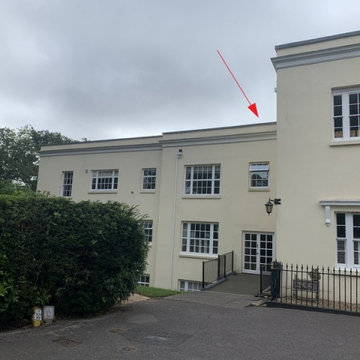
Garden Retreat have been working with Mr & Mrs M with a view to installing a garden room kitchen, and the great thing about it is it sited on a beautiful terrace that has absolutely fantastic views from the New Forest across to the Isle of Wight and to site the building it will have to be craned up onto the terrace.
The first part of the project will be to remove the old summerhouse and extend and level the base in readiness for the new building.
This is one project we are really looking forward too………
This contemporary garden building is constructed using an external cedar clad and bitumen paper to ensure any damp is kept out of the building. The walls are constructed using a 75mm x 38mm timber frame, 50mm Celotex and a 12mm inner lining grooved ply to finish the walls. The total thickness of the walls is 100mm which lends itself to all year round use. The floor is manufactured using heavy duty bearers, 75mm Celotex and a 15mm ply floor which can either be carpeted or a vinyl floor can be installed for a hard wearing and an easily clean option. We now install a laminated floor as a standard in 4 colours, please contact us for further details.
The roof is insulated and comes with an inner ply, metal roof covering, underfelt and internal spot lights. Also within the electrics pack there is consumer unit, 3 double sockets and a switch although as this particular building will be a kitchen there are 6 sockets.. We also install sockets with built in USB charging points which is very useful and this building also has external spots to light up the porch area which is now standard within the package.
This particular model was supplied with one set of 1200mm wide anthracite grey uPVC multi-lock French doors and one 600mm anthracite grey uPVC sidelights which provides a modern look and lots of light. In addition, it has a 900 x 400 vent window to the left elevation for ventilation if you do not want to open the French doors. The building is designed to be modular so during the ordering process you have the opportunity to choose where you want the windows and doors to be.
If you are interested in this design or would like something similar please do not hesitate to contact us for a quotation?
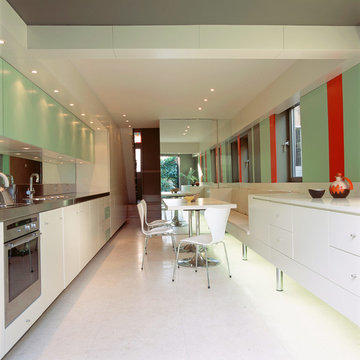
Open plan Kitchen / Dining area with full height mirrored wall and colourful wall panels
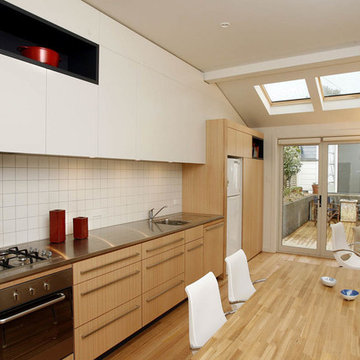
A long kitchen and dining room makes the most of the compact space, creating light and movement.
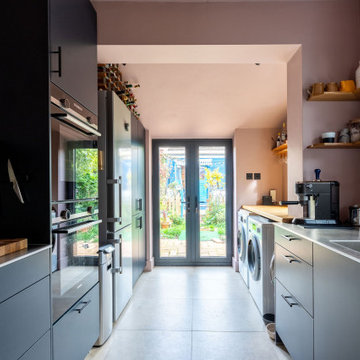
The soft pink walls and ceiling look great with the grey tiles, creating a very smooth and modern look. Downlights and wall lights have been used in the space, with the natural lighting entering from the back garden too. Renovation by Absolute Project Management
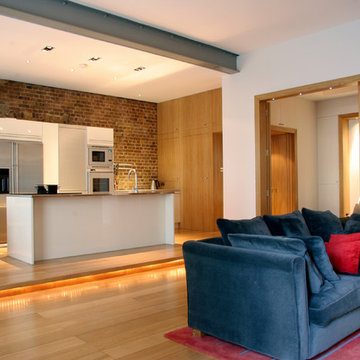
We created a large multi-use space spanning the whole front section of the apartment. An open-plan kitchen sits on a raised platform at one end of this space with concealed lighting beneath.
Photographer: Bruce Hemming
920 Billeder af køkken med en planlimet vask og bordplade i rustfrit stål
9
