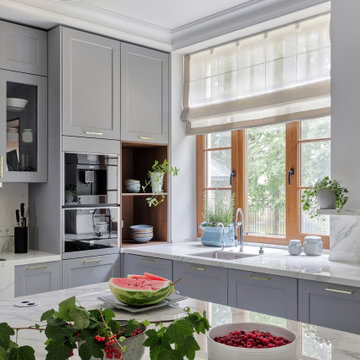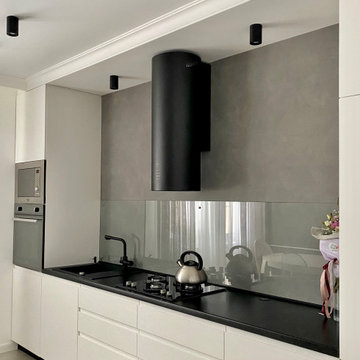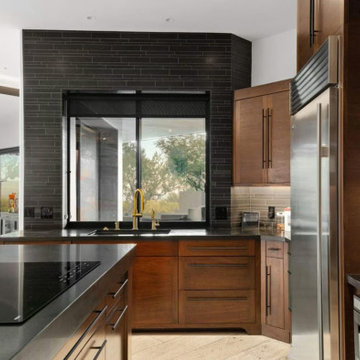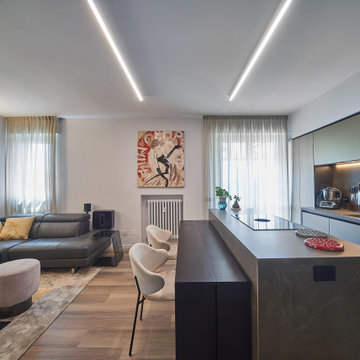3.551 Billeder af køkken med en underlimet vask og bakkeloft
Sorteret efter:
Budget
Sorter efter:Populær i dag
141 - 160 af 3.551 billeder
Item 1 ud af 3
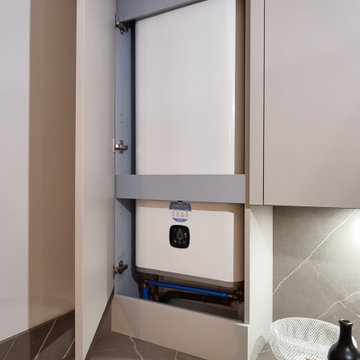
Rénovation totale de l'appartement : l'architecte d'intérieur Symbiose favorise l'esthétique en intégrant les éléments techniques indispensables mais disgracieux.
Aucun problème pur ce type de contraintes : nous fabriquons sur-mesure tous types de mobilier pour tous types de projets.
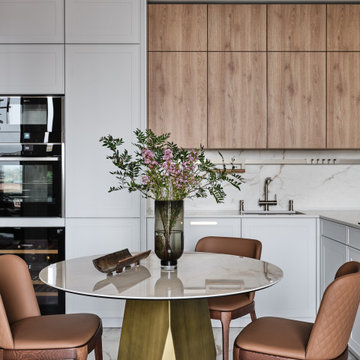
Главным акцентом стал яркий оригинальный стол и стулья. Массивная латунная опора стола Deod от SOVET Italia выполнена в естественном равновесии геометрии. Автор Джанлуиджи Ландони был вдохновлен скульптурными линиями Доломитовых Альп. Стулья Magda Couture от Cattelan Italia в представлении не нуждается. Это новая версия модели, с простёжкой.
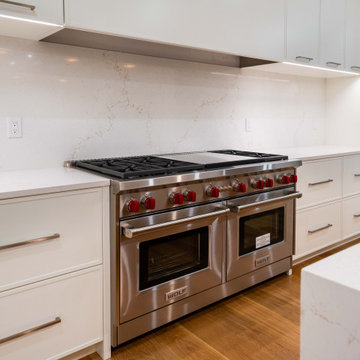
Kitchen & Butler's Pantry: Frameless Cabinetry, Two Tones - Slim Shaker Painted MDF and White Oak Stained Door/Drawer Style

Une maison de maître du XIXème, entièrement rénovée, aménagée et décorée pour démarrer une nouvelle vie. Le RDC est repensé avec de nouveaux espaces de vie et une belle cuisine ouverte ainsi qu’un bureau indépendant. Aux étages, six chambres sont aménagées et optimisées avec deux salles de bains très graphiques. Le tout en parfaite harmonie et dans un style naturellement chic.

This project was a complete update of kitchen with new walk in pantry, butler's pantry, full length island, 48" gas range, custom built design cabinet doors and full height china cabinet. Old heart pine flooring installed for flooring to tie kitchen together with the rest of the house. Countertops installed were forza quartz, quartzite, and butcher block material.
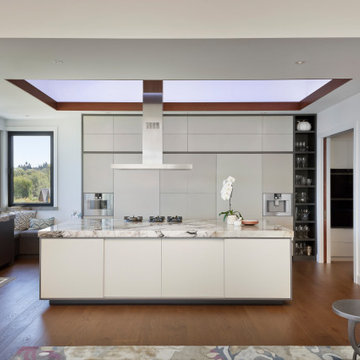
Understated but sophisticated. The primary kitchen for the home features luxurious appliances and expanded prep space through the service kitchen or scullery.
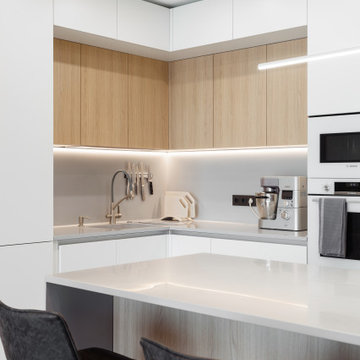
Кухня - Стильные кухни. Кухня-гостиная в двухкомнатной квартире. Серый керамогранит на полу, столешница - искусственный камень. Полуостров зонирует кухню на гостиную и зону готовки. Идеально для молодой семейной пары)

Gorgeous Tedd Wood cabinetry in the Stockton Door Maple White painted perimeter. Cherry wood Hood, Island, and Wet bar in "Morning Mist" stained finish. Counter tops were "Taj Mahal" Quartzite, and tile is Stellar Trestle in Hidden Cove. This kitchen is the 1st place winner of Tedd Wood's national "Picture Perfect" design contests transitional catagory, designed by Jennifer Jacob of Builders General Supply, Toms River, NJ.
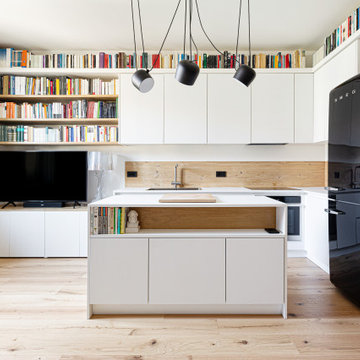
La cucina è stata disegnata su misura con materiali che richiamano alla natura e alla contemporaneità.
Il legno rovere è stato utilizzato nell'isola e nell'alzatina per creare un legame con il pavimento e per creare una continuità materica. Il top e le ante bianche, invece, sono in Fenix NTM, una nuova nanotecnologia di altissima qualità, progettata da Arpa, con caratteristiche uniche come la riparabilità termica dei micrograffi superficiali e la resistenza al calore secco.

Custom frameless cabinetry in a traditional design, enameled white cabinetry with cherry glazed island. Taj Mahal quartzite countertops, ceramic tile backsplash, stainless appliances, and undercabinet lighting.

Rodwin Architecture & Skycastle Homes
Location: Boulder, Colorado, USA
Interior design, space planning and architectural details converge thoughtfully in this transformative project. A 15-year old, 9,000 sf. home with generic interior finishes and odd layout needed bold, modern, fun and highly functional transformation for a large bustling family. To redefine the soul of this home, texture and light were given primary consideration. Elegant contemporary finishes, a warm color palette and dramatic lighting defined modern style throughout. A cascading chandelier by Stone Lighting in the entry makes a strong entry statement. Walls were removed to allow the kitchen/great/dining room to become a vibrant social center. A minimalist design approach is the perfect backdrop for the diverse art collection. Yet, the home is still highly functional for the entire family. We added windows, fireplaces, water features, and extended the home out to an expansive patio and yard.
The cavernous beige basement became an entertaining mecca, with a glowing modern wine-room, full bar, media room, arcade, billiards room and professional gym.
Bathrooms were all designed with personality and craftsmanship, featuring unique tiles, floating wood vanities and striking lighting.
This project was a 50/50 collaboration between Rodwin Architecture and Kimball Modern
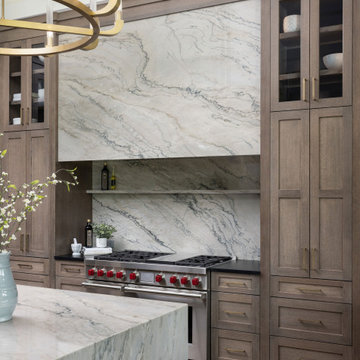
The quartzite wall and hood are a statement piece in this kitchen that tie in to the island beautifully. Envisioning this look was one thing, but engineering it was another! We had to make sure the extra large quartzite hood was able to be supported by the surrounding cabinetry.
The quartzite shelf above the range adds function and visual interest to the wall of quartzite - it's a great detail that allows the home chef to keep their favorite ingredients close at hand.
We designed a contrasting onyx maple stain for the interior of the all the glass cabinets and the floating shelf area to add visual contrast to the quartzite and warm wood tones.
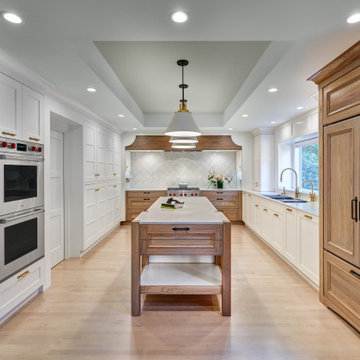
The focus of this kitchen was to open up the workflow, creating a space for the family to work comfortably while also creating a beautiful and inspiring space. Placing a large refrigerator at the edge of the kitchen, adding a beverage refrigerator, using a Galley Workstation and having the island at a slightly lower height makes it highly functional for the whole family. It is rare to achieve a long line of symmetry, but with a feature wall created around the range top we were able to do so. We created an antique armoire feel with the panel ready refrigerator and custom panel design above.
A mixture of hardware was used, the gray stained hickory cabinets were paired with matte black hardware, while the designer white cabinets were paired with brass hardware. A very custom refrigerator cabinet was created that emphasized the armoire feel. A long wall of 9” deep tall cabinets created a very beautiful as well as highly functional pantry space.
3.551 Billeder af køkken med en underlimet vask og bakkeloft
8
