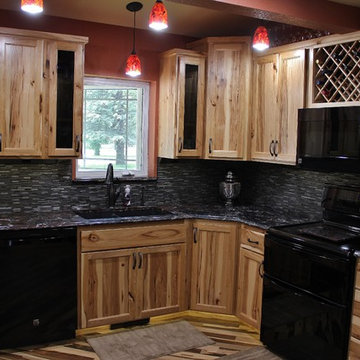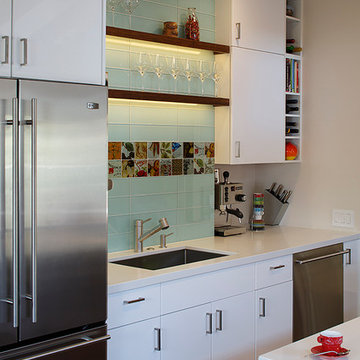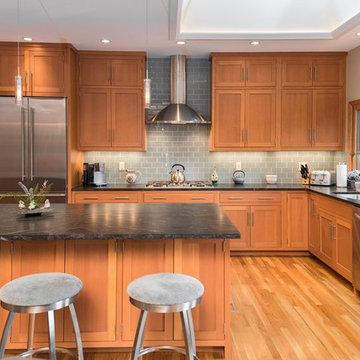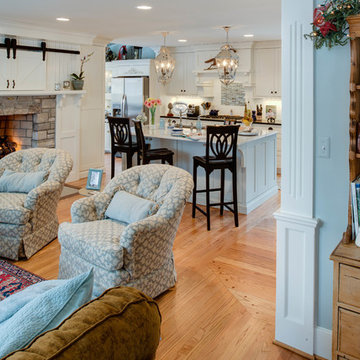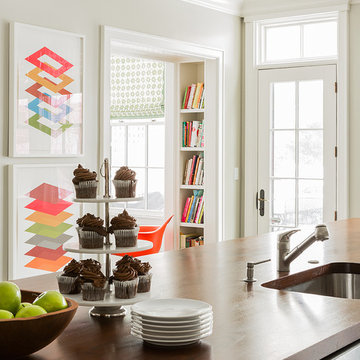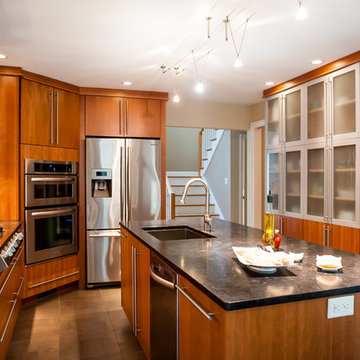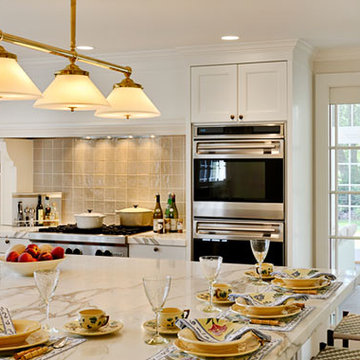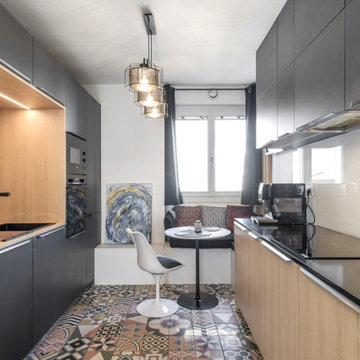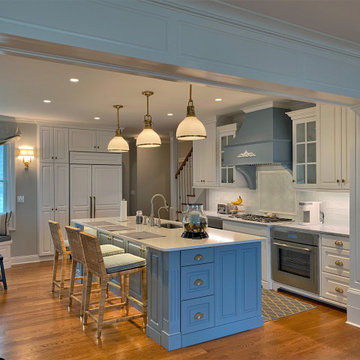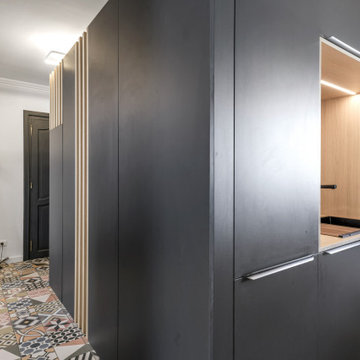51.209 Billeder af køkken med en underlimet vask og stænkplade med glasfliser
Sorteret efter:
Budget
Sorter efter:Populær i dag
221 - 240 af 51.209 billeder
Item 1 ud af 3

The concept of a modern design was created through the use of two-toned acrylic Grabill cabinets, stainless appliances, quartz countertops and a glass tile backsplash.
The simple stainless hood installed in front of large format Porcelanosa tile creates a striking focal point, while a monochromatic color palette of grays and whites achieve the feel of a cohesive and airy space.
Additionally, ample amounts of artificial light, was designed to keep this kitchen bright and inviting.
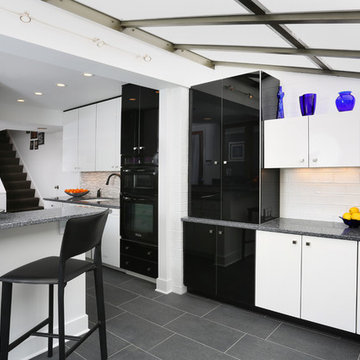
This modern kitchen design features a mixture of black and white high gloss overlay cabinetry with blue accents throughout to add drama and interest to the minimalist space. This open concept galley kitchen is able to act as an ideal space for entertainment. For more on Normandy Designer Chris Ebert, click here: http://www.normandyremodeling.com/designers/christopher-ebert/
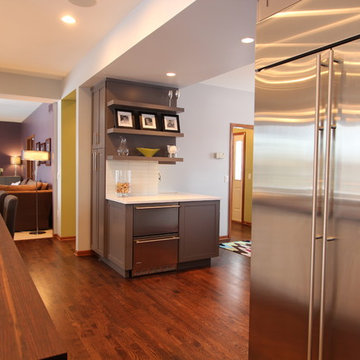
Wrapping the gray painted cabinets around this wall and bringing them into the dining room provided a perfect spot to add a bar in the dining room. Anchored by the pantry on the kitchen side, the bar serves as additional space to present food, the perfect spot for refrigerator drawers, and display space above via floating shelves.
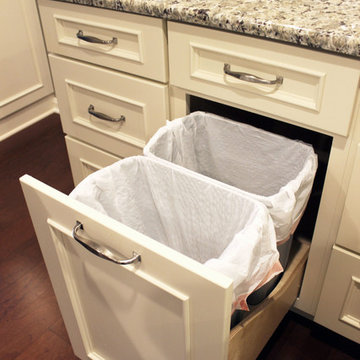
An already beautifully appointed home just needed a face lift in the tired kitchen to bring it up to par with the rest of the house. The clients originally considered refacing their existing kitchen cabinets, but then decided on a full remodel. The cabinets installed in the kitchen are Medallion Devonshire Door Style, Flat Center Panel, Painted White Chocolate. Hardware is Top Knobs 1 1/8” and 8 cc Appliance Pulls. The countertop is Giallo Traversella Granite 1/2” Round with 4” Backsplash on the Refrigerator and Garage walls. The backsplash is Petal Mosiac in the Foundation Color. A Blanco Diamond Silgranite sink in Truffle color and Moen Arbor Pullout Faucet in Chrome finish.

Mid-century modern kitchen design featuring:
- Kraftmaid Vantage cabinets (Barnet Golden Lager) with quartersawn maple slab fronts and tab cabinet pulls
- Island Stone Wave glass backsplash tile
- White quartz countertops
- Thermador range and dishwasher
- Cedar & Moss mid-century brass light fixtures
- Concealed undercabinet plug mold receptacles
- Undercabinet LED lighting
- Faux-wood porcelain tile for island paneling

A Gilmans Kitchens and Baths - Design Build Project (REMMIES Award Winning Kitchen)
The original kitchen lacked counter space and seating for the homeowners and their family and friends. It was important for the homeowners to utilize every inch of usable space for storage, function and entertaining, so many organizational inserts were used in the kitchen design. Bamboo cabinets, cork flooring and neolith countertops were used in the design.
Storage Solutions include a spice pull-out, towel pull-out, pantry pull outs and lemans corner cabinets. Bifold lift up cabinets were also used for convenience. Special organizational inserts were used in the Pantry cabinets for maximum organization.
Check out more kitchens by Gilmans Kitchens and Baths!
http://www.gkandb.com/
DESIGNER: JANIS MANACSA
PHOTOGRAPHER: TREVE JOHNSON
CABINETS: DEWILS CABINETRY

SRQ Magazine's Home of the Year 2015 Platinum Award for Best Bathroom, Best Kitchen, and Best Overall Renovation
Photo: Raif Fluker

We expanded this 1974 home from 1,200 square feet to 1,600 square feet with a new front addition and large kitchen remodel! This home was in near-original condition, with dark wood doors & trim, carpet, small windows, a cramped entry, and a tiny kitchen and dining space. The homeowners came to our design-build team seeking to increase their kitchen and living space and update the home's style with durable new finishes. "We're hard on our home!", our clients reminded us during the design phase of the project. The highlight of this project is the entirely remodeled kitchen, which rests in the combined footprint of the original small kitchen and the dining room. The crisp blue and white cabinetry is balanced against the warmth of the wide plank hardwood flooring, custom-milled wood trim, and new wood ceiling beam. This family now has space to gather around the large island, designed to have a useful function on each side. The entertaining sides of the island host bar seating and a wine refrigerator and built-in bottle storage. The cooking and prep sides of the island include a bookshelf for cookbooks --perfectly within reach of the gas cooktop and double ovens-- and a microwave drawer across from the refrigerator; only a step away to reheat meals.

TEAM
Architect: LDa Architecture & Interiors
Interior Design: LDa Architecture & Interiors
Photographer: Greg Premru Photography
51.209 Billeder af køkken med en underlimet vask og stænkplade med glasfliser
12

