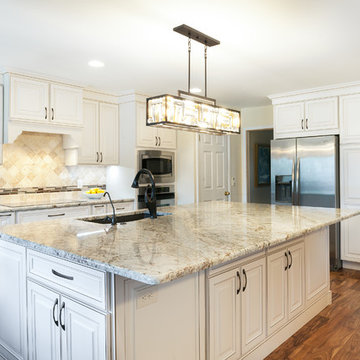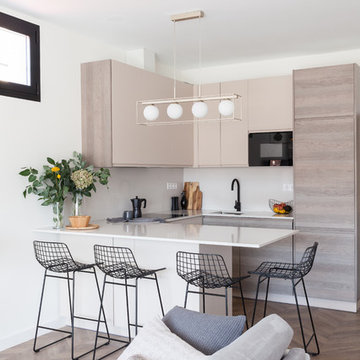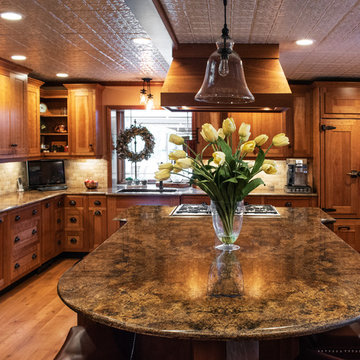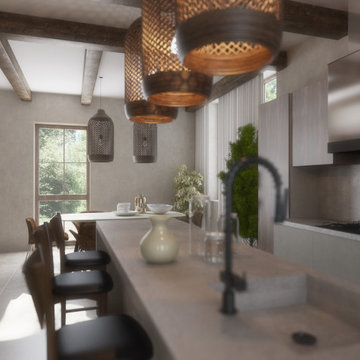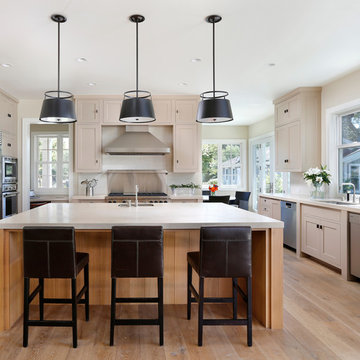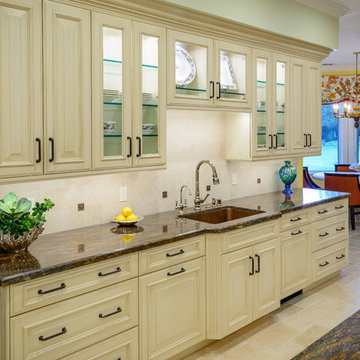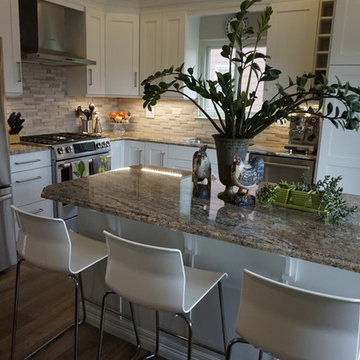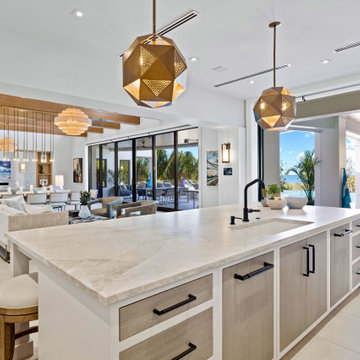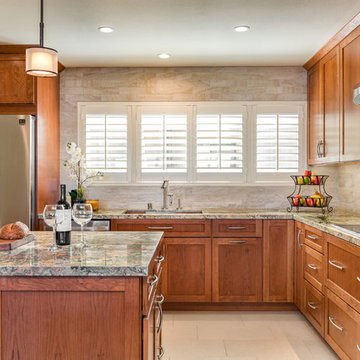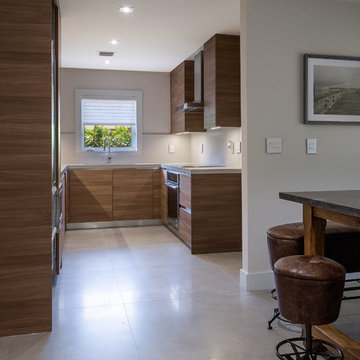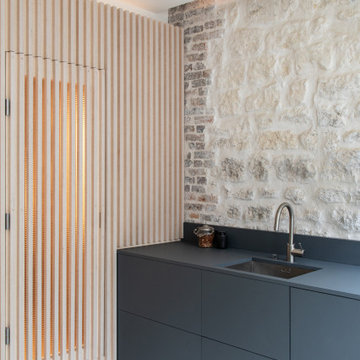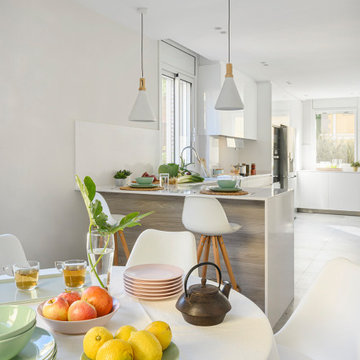1.332 Billeder af køkken med en underlimet vask og stænkplade med kalksten
Sorteret efter:
Budget
Sorter efter:Populær i dag
141 - 160 af 1.332 billeder
Item 1 ud af 3
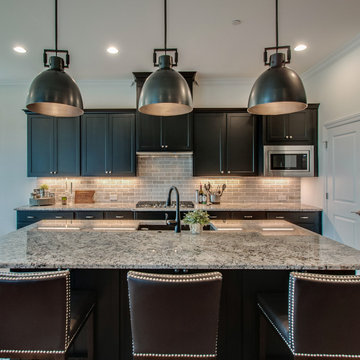
This kitchen picture says it all. Gorgeous, black shaker cabinets, beautiful granite, blanco inset sink, and oversized pendents are just a few of the awesome details that make this kitchen spectacular.
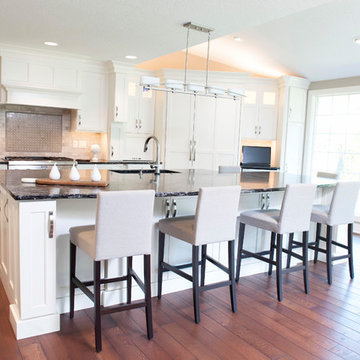
The homeowners of this residence worked alongside Angie to create a stunning traditional kitchen featuring white cabinets and a dark countertop throughout. Within the space they incorporated a beautiful wood hood, decorative hutch furniture piece, double ovens, built in microwave, large paneled fridge and beverage center. Additional accessories are hidden within the cabinets including spice rack pull-outs, large drawers for pots and pans, trash and recycling units and an appliance garage lift up.
This beautiful space also includes a natural stone backsplash with accent above the rangetop, wood floors and dark granite countertops.
Schedule a free consultation with one of our designers today:
https://paramount-kitchens.com/
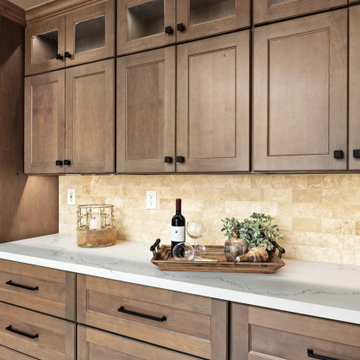
This two-toned custom kitchen was designed for our 5-foot client who loves to cook. Although the floorplan stayed the same, she dreamed of having an appropriate-sized cooktop, and top cabinets she could easily access.
We dropped the back wall toekick a few inches allowing her to safely reach and have better use of the burners. To the left, a small waterfall edge in creamy white Caesarstone quartz, transitions into a standard counter height. Below her cooktop, we have larger drawers for pots and pants and spice pull-outs as her cooking zone. As for the backsplash, our client really loved her travertine tile, we kept it and refilled the areas as needed in our new design.
We boosted our total countertop area with a custom-wrapped bookcase to the left of the sink. This also allowed us to bring the island forward. The island and hood are both in the color Miso, a slightly darker stain.
Everything turned out great! If only the fridge would have made it in time. We can thank the magic of photoshop for this back order shipment!
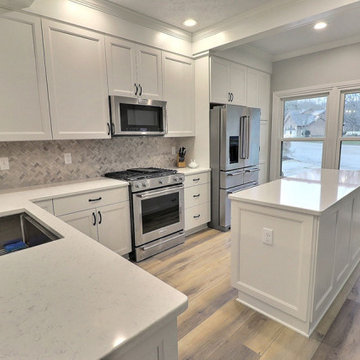
The existing cabinets were replaced with new white Showplace EVO cabinetry in an Edgewater door style. A long narrow island was designed into the kitchen to increase prep and storage space. The cabinets were topped with Silestone Blanco Orion Quartz countertops and complemented with a Daltile Minute Mosaix™ tile backsplash in a Chenille White herringbone. Creating a natural flow between the rooms, Riverside laid CoreTec Bastion Elm luxury vinyl flooring. Finally, black hardware, new appliances, and contemporary glass pendants round out this incredible kitchen transformation.
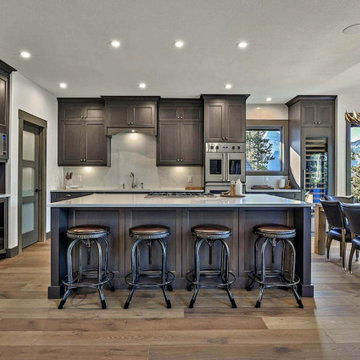
A rustic mountain retreat with a Dawson-style profile and a custom colour. So many great functional accessories are included in this kitchen!
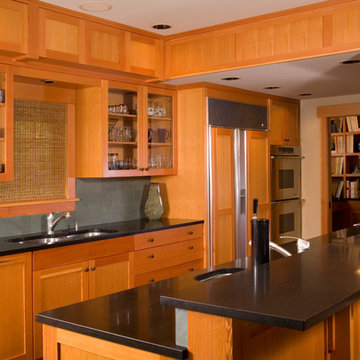
Photos by Northlight Photography. Lake Washington remodel featuring native Pacific Northwest Materials and aesthetics. Cool limestone backsplash and Absolute Black granite countertops provide visual contrast to the vertical grain fir cabinetry.
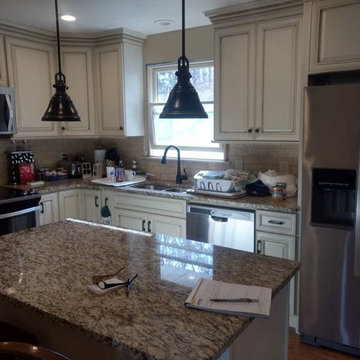
After Photo ... Removed partition wall between kitchen and dining area opening up the space to allow the design to expand into dining area, allowing both rooms to feel much larger.
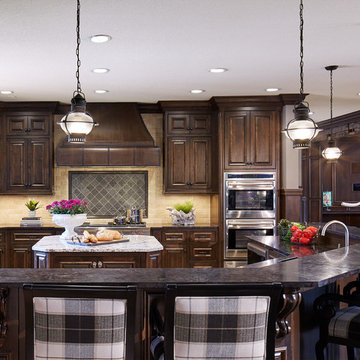
Martha O'Hara Interiors, Interior Design & Photo Styling | Corey Gaffer, Photography | Please Note: All “related,” “similar,” and “sponsored” products tagged or listed by Houzz are not actual products pictured. They have not been approved by Martha O’Hara Interiors nor any of the professionals credited. For information about our work, please contact design@oharainteriors.com.
1.332 Billeder af køkken med en underlimet vask og stænkplade med kalksten
8
