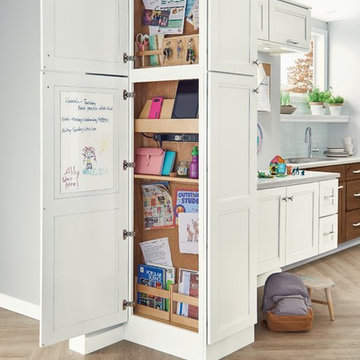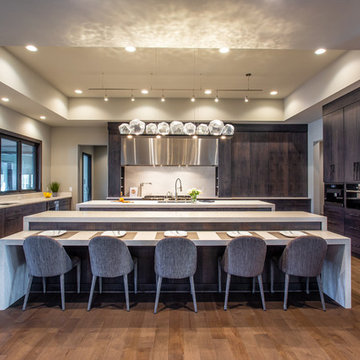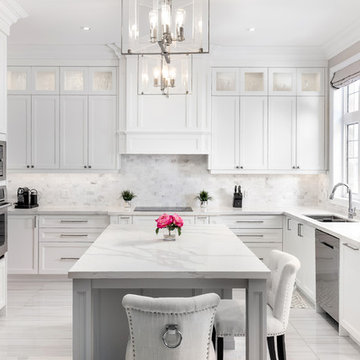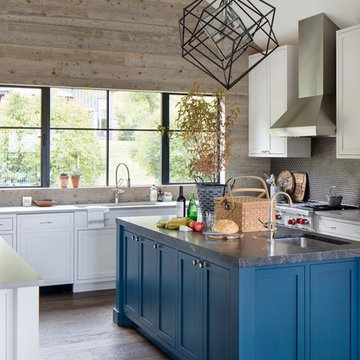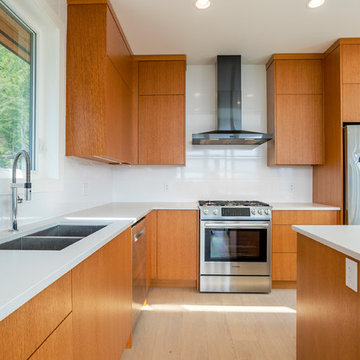45.645 Billeder af køkken med en underlimet vask
Sorteret efter:
Budget
Sorter efter:Populær i dag
241 - 260 af 45.645 billeder
Item 1 ud af 3
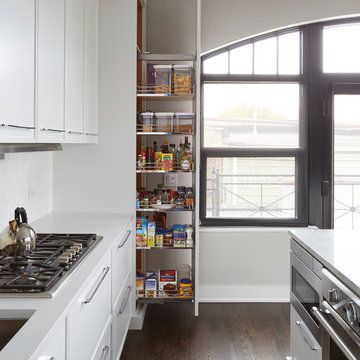
Orren Pickell Signature Series cabinetry with 5/8" edge slab door style, painted maple. Full height pull out pantry cabinet.
Countertop: 2cm Superwhite Fantasy Quartzite
Backsplash: Solo V1 Honed Dolomite from The Fine Line
Cooktop: Thermador
Oven: Thermador
Microwave Drawer: 24" Sharpe
Photo by Mike Kaskel
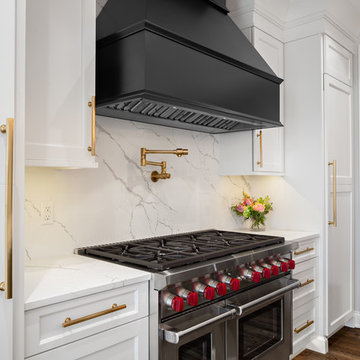
Keep the chef in the family happy with this profession 48" gas range with double ovens by Wolf.

EBCON Corporation, Redwood City, California, 2019 NARI CotY Award-Winning Residential Kitchen Over $150,000
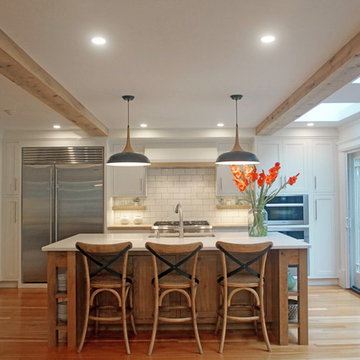
In this total gut and reconfiguration of the kitchen and adjacent spaces, a seamless marriage of farmhouse aesthetic with materials that are already in the home create a space that integrates with the feeling of the original home. Significant changes to the layout and removal of walls has created an open concept living, larger kitchen area, and an organized and functional kitchen space. New French doors connect to the outdoors and introduce more light into the space, as well as increased recessed and accent lighting assist in generating a light-filled home. The new layout provides an open, inviting entertaining space where children can play in the den while meals are prepared on the oversized island.
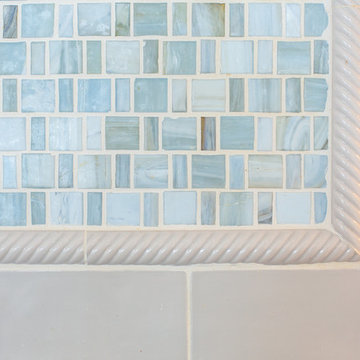
A lovely white kitchen, with White Rhino counters, handmade subway tile and mosaic back splash, polished nickel fixtures and door hardware, hardwood floors, a functional layout and plenty of natural light. Let's get cooking!
Karissa VanTassel Photography
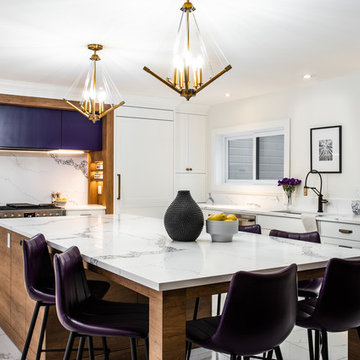
When this family of 7 bought their home, they came to us and said "We want a purple kitchen!". Naturally we jumped at the opportunity to create something outside of the box. With 5 young children, functionality and storage was imperative. We designed the kitchen to accommodate our client's lifestyle and busy household. It houses, 3 floor to ceiling storage compartments, each with its own individual function. First, the "Chef's Pantry", complete with top to bottom pullouts. Secondly, the "Breakfast Pantry", that houses everyday appliances, dinner ware, breakfast cereals and spreads. Finally, the once closet, converted 'Walk In Pantry". The oak frame around the range was specifically designed to allow for quick & easy access to everyday cooking essentials, and serve as a focal point in the space. Additional accessories included in the design were a double garbage pull out bin, retractable shelf for smaller, yet heavy appliances, Tupperware organizer, 2 spice pulls, and 2 Le Mans corner organizers. We opted for bespoke cabinetry, with an HDF painted & and oak construction, paired with purple and champagne bronze accents to tie it all together. Overall, this once dull and poorly organized kitchen is now the embodiment of bright, bold and beautiful, offering this colorful family comfort and convenience as they live life as an expression of their values.

Full kitchen renovation as part of a larger renovation to modernize the client's penthouse.
It's not how much space you have; it's what you do with it! We used integrated appliances to space space and modern millwork with finger pulls to achieve a modern, streamlined design aesthetic. Adding the grey brick wall warms up the space and adds a custom touch that adds a sophisticated experience.
Designer: Greco Interiors
Photo: Stephani Buchman

A modern mid-century house in the Los Feliz neighborhood of the Hollywood Hills, this was an extensive renovation. The house was brought down to its studs, new foundations poured, and many walls and rooms relocated and resized. The aim was to improve the flow through the house, to make if feel more open and light, and connected to the outside, both literally through a new stair leading to exterior sliding doors, and through new windows along the back that open up to canyon views. photos by Undine Prohl

We relocated the fridge to the other side of the kitchen where it is conveniently within reach. One of the rules we try to follow with every kitchen we design is to avoid placing the refrigerator at the “back” of the kitchen. The end goal is always to provide the most flowing, and functional floorplan while keeping in mind an efficient kitchen work triangle.
Final photos by Impressia Photography.
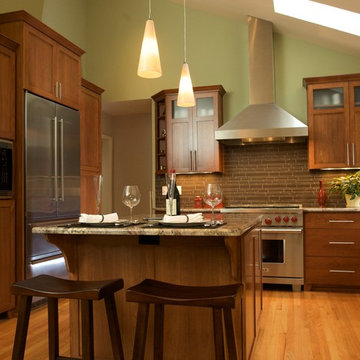
This home in the Portland hills was stuck in the 70's with cedar paneling and almond laminate cabinets with oak details. (See Before photos) The space had wonderful potential with a high vaulted ceiling that was covered by a low ceiling in the kitchen and dining room. Walls closed in the kitchen. The remodel began with removal of the ceiling and the wall between the kitchen and the dining room. Hardwood flooring was extended into the kitchen. Shaker cabinets with contemporary hardware, modern pendants and clean-lined backsplash tile make this kitchen fit the transitional style the owners wanted. Now, the light and backdrop of beautiful trees are enjoyed from every room.

Attached to the kitchen is a built-in family dining area. Large windows bring morning light into the space. Wood paneling on the walls and ceiling ties together the two spaces.

This photo: For a couple's house in Paradise Valley, architect C.P. Drewett created a sleek modern kitchen with Caesarstone counters and tile backsplashes from Art Stone LLC. Porcelain-tile floors from Villagio Tile & Stone provide contrast to the dark-stained vertical-grain white-oak cabinetry fabricated by Reliance Custom Cabinets.
Positioned near the base of iconic Camelback Mountain, “Outside In” is a modernist home celebrating the love of outdoor living Arizonans crave. The design inspiration was honoring early territorial architecture while applying modernist design principles.
Dressed with undulating negra cantera stone, the massing elements of “Outside In” bring an artistic stature to the project’s design hierarchy. This home boasts a first (never seen before feature) — a re-entrant pocketing door which unveils virtually the entire home’s living space to the exterior pool and view terrace.
A timeless chocolate and white palette makes this home both elegant and refined. Oriented south, the spectacular interior natural light illuminates what promises to become another timeless piece of architecture for the Paradise Valley landscape.
Project Details | Outside In
Architect: CP Drewett, AIA, NCARB, Drewett Works
Builder: Bedbrock Developers
Interior Designer: Ownby Design
Photographer: Werner Segarra
Publications:
Luxe Interiors & Design, Jan/Feb 2018, "Outside In: Optimized for Entertaining, a Paradise Valley Home Connects with its Desert Surrounds"
Awards:
Gold Nugget Awards - 2018
Award of Merit – Best Indoor/Outdoor Lifestyle for a Home – Custom
The Nationals - 2017
Silver Award -- Best Architectural Design of a One of a Kind Home - Custom or Spec
http://www.drewettworks.com/outside-in/
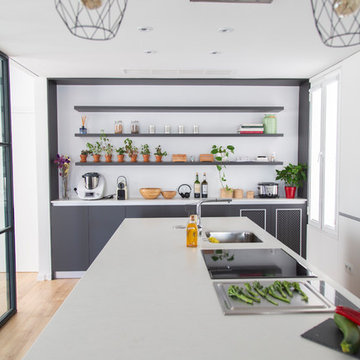
Increíble cocina moderna, en el centro de Madrid. Mezcla de muebles blancos con muebles color antracita, sistema gola. ¡Una isla de 3,40 metros de largo!
45.645 Billeder af køkken med en underlimet vask
13

