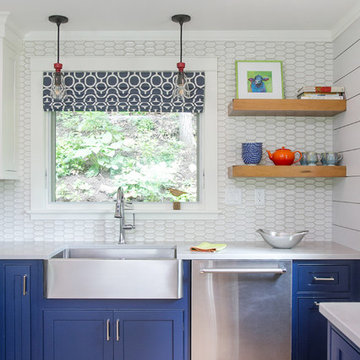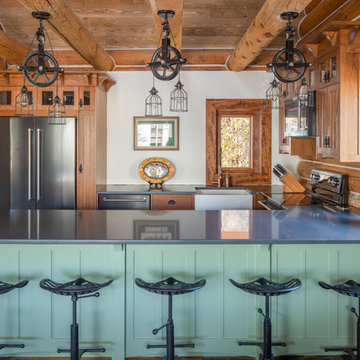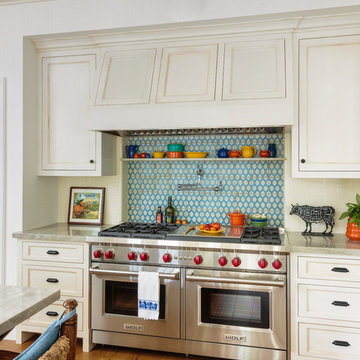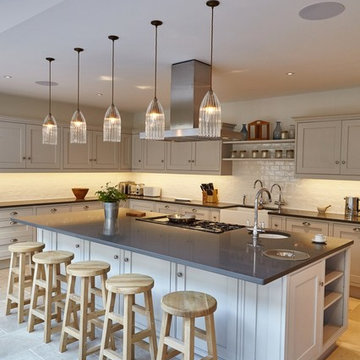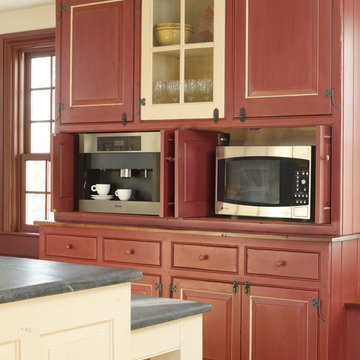15.091 Billeder af køkken med en vask med synlig front og grå bordplade
Sorteret efter:
Budget
Sorter efter:Populær i dag
241 - 260 af 15.091 billeder
Item 1 ud af 3
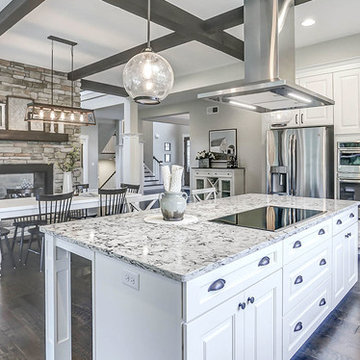
This grand 2-story home with first-floor owner’s suite includes a 3-car garage with spacious mudroom entry complete with built-in lockers. A stamped concrete walkway leads to the inviting front porch. Double doors open to the foyer with beautiful hardwood flooring that flows throughout the main living areas on the 1st floor. Sophisticated details throughout the home include lofty 10’ ceilings on the first floor and farmhouse door and window trim and baseboard. To the front of the home is the formal dining room featuring craftsman style wainscoting with chair rail and elegant tray ceiling. Decorative wooden beams adorn the ceiling in the kitchen, sitting area, and the breakfast area. The well-appointed kitchen features stainless steel appliances, attractive cabinetry with decorative crown molding, Hanstone countertops with tile backsplash, and an island with Cambria countertop. The breakfast area provides access to the spacious covered patio. A see-thru, stone surround fireplace connects the breakfast area and the airy living room. The owner’s suite, tucked to the back of the home, features a tray ceiling, stylish shiplap accent wall, and an expansive closet with custom shelving. The owner’s bathroom with cathedral ceiling includes a freestanding tub and custom tile shower. Additional rooms include a study with cathedral ceiling and rustic barn wood accent wall and a convenient bonus room for additional flexible living space. The 2nd floor boasts 3 additional bedrooms, 2 full bathrooms, and a loft that overlooks the living room.
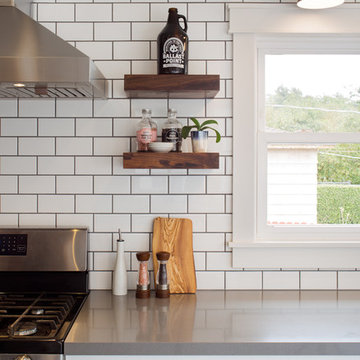
Walnut floating shelves are set against white subway tile in this 1950's remodel.
Designed by Audry Cordero
Jim Brady Photography
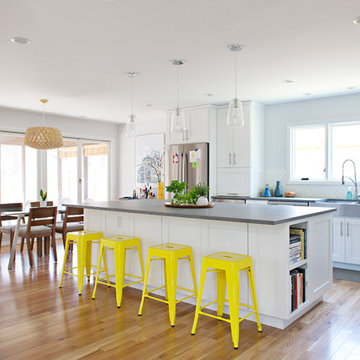
Bloomington is filled with a lot of homes that have remained trapped in time, which is awesome and fascinating (albeit sometimes frightening). When this young family moved to Bloomington last spring, they saw potential behind the Florida wallpaper of this Eastside ranch, and good bones despite its choppy layout. Wisely, they called SYI and Loren Wood Builders for help bringing it into the two thousand-teens.
Two adjacent bathrooms were gutted together and went back up in much better configurations. A half bath and mud-cum-laundry room near the garage went from useful but blah, to an area you don't have to close the door on when guests come over. Walls came down to open up the family, living, kitchen and dining areas, creating a flow of light and function that we all openly envy at SYI. (We do not hide it whatsoever. We all want to live in this happy, bright house. Also the homeowners are amazing cooks, another good reason to want to move in.)
Like split-levels and bi-levels, ranches are often easy to open up for the casual and connected spaces we dig so much in middle America this century.
Knock down walls; unify flooring; lighten and brighten the space; and voila! a dated midcentury shell becomes a modern family home.
Contractor: Loren Wood Builders
Cabinetry: Stoll's Woodworking
Tile work: Fitzgerald Flooring & Construction
Photography: Gina Rogers
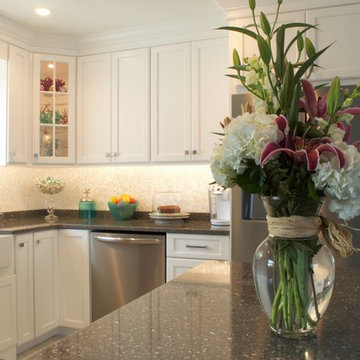
The Cambria 'Minera' Quartz is the perfect countertop material to compliment these gorgeous CWP Cabinets in Kingsland.
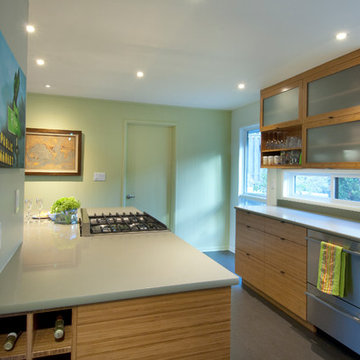
Build: Jackson Design Build. Designer: Kruger Architecture. Photography: Krogstad Photography

Located in Edgemere Historic District in Oklahoma City, this kitchen is open to the dining room and living room.
Design by Jo Meacham, M.Arch
Showplace Cabinets, Inset style, Pendleton doors, painted Soft Cream.

A place for everything and everything in its place with island shelving storage.

This kitchen took a tired, 80’s builder kitchen and revamped it into a personalized gathering space for our wonderful client. The existing space was split up by the dated configuration of eat-in kitchen table area to one side and cramped workspace on the other. It didn’t just under-serve our client’s needs; it flat out discouraged them from using the space. Our client desired an open kitchen with a central gathering space where family and friends could connect. To open things up, we removed the half wall separating the kitchen from the dining room and the wall that blocked sight lines to the family room and created a narrow hallway to the kitchen. The old oak cabinets weren't maximizing storage and were dated and dark. We used Waypoint Living Spaces cabinets in linen white to brighten up the room. On the east wall, we created a hutch-like stack that features an appliance garage that keeps often used countertop appliance on hand but out of sight. The hutch also acts as a transition from the cooking zone to the coffee and wine area. We eliminated the north window that looked onto the entry walkway and activated this wall as storage with refrigerator enclosure and pantry. We opted to leave the east window as-is and incorporated it into the new kitchen layout by creating a window well for growing plants and herbs. The countertops are Pental Quartz in Carrara. The sleek cabinet hardware is from our friends at Amerock in a gorgeous satin champagne bronze. One of the most striking features in the space is the pattern encaustic tile from Tile Shop. The pop of blue in the backsplash adds personality and contrast to the champagne accents. The reclaimed wood cladding surrounding the large east-facing window introduces a quintessential Colorado vibe, and the natural texture balances the crisp white cabinetry and geometric patterned tile. Minimalist modern lighting fixtures from Mitzi by Hudson Valley Lighting provide task lighting over the sink and at the wine/ coffee station. The visual lightness of the sink pendants maintains the openness and visual connection between the kitchen and dining room. Together the elements make for a sophisticated yet casual vibe-- a comfortable chic kitchen. We love the way this space turned out and are so happy that our clients now have such a bright and welcoming gathering space as the heart of their home!

We had the privilege of transforming the kitchen space of a beautiful Grade 2 listed farmhouse located in the serene village of Great Bealings, Suffolk. The property, set within 2 acres of picturesque landscape, presented a unique canvas for our design team. Our objective was to harmonise the traditional charm of the farmhouse with contemporary design elements, achieving a timeless and modern look.
For this project, we selected the Davonport Shoreditch range. The kitchen cabinetry, adorned with cock-beading, was painted in 'Plaster Pink' by Farrow & Ball, providing a soft, warm hue that enhances the room's welcoming atmosphere.
The countertops were Cloudy Gris by Cosistone, which complements the cabinetry's gentle tones while offering durability and a luxurious finish.
The kitchen was equipped with state-of-the-art appliances to meet the modern homeowner's needs, including:
- 2 Siemens under-counter ovens for efficient cooking.
- A Capel 90cm full flex hob with a downdraught extractor, blending seamlessly into the design.
- Shaws Ribblesdale sink, combining functionality with aesthetic appeal.
- Liebherr Integrated tall fridge, ensuring ample storage with a sleek design.
- Capel full-height wine cabinet, a must-have for wine enthusiasts.
- An additional Liebherr under-counter fridge for extra convenience.
Beyond the main kitchen, we designed and installed a fully functional pantry, addressing storage needs and organising the space.
Our clients sought to create a space that respects the property's historical essence while infusing modern elements that reflect their style. The result is a pared-down traditional look with a contemporary twist, achieving a balanced and inviting kitchen space that serves as the heart of the home.
This project exemplifies our commitment to delivering bespoke kitchen solutions that meet our clients' aspirations. Feel inspired? Get in touch to get started.
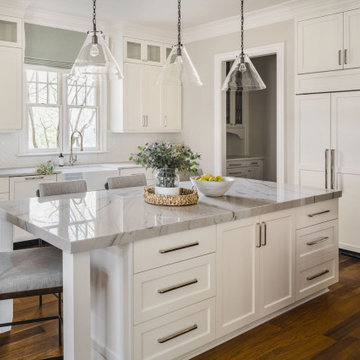
Beautiful U-shape white kitchen with frameless custom cabinetry, paneled fridge, white herringbone subway tile backsplash, stainless steel SubZero-Wolf appliances, quartzite countertops including a mitered edge island, glass pendant lights, and polished nickel plumbing and hardware in the Ballantyne Country Club Neighborhood of Charlotte, NC

These homeowners were ready to update the home they had built when their girls were young. This was not a full gut remodel. The perimeter cabinetry mostly stayed but got new doors and height added at the top. The island and tall wood stained cabinet to the left of the sink are new and custom built and I hand-drew the design of the new range hood. The beautiful reeded detail came from our idea to add this special element to the new island and cabinetry. Bringing it over to the hood just tied everything together. We were so in love with this stunning Quartzite we chose for the countertops we wanted to feature it further in a custom apron-front sink. We were in love with the look of Zellige tile and it seemed like the perfect space to use it in.
15.091 Billeder af køkken med en vask med synlig front og grå bordplade
13



