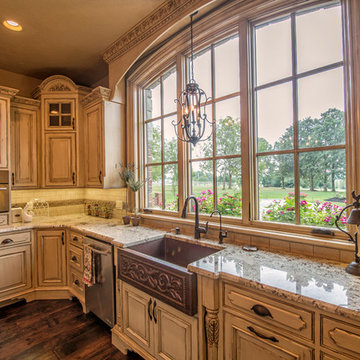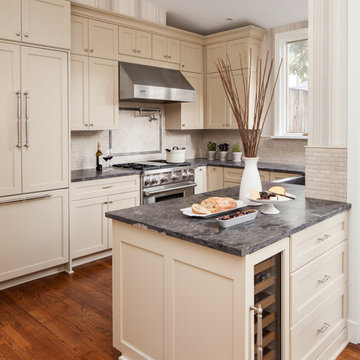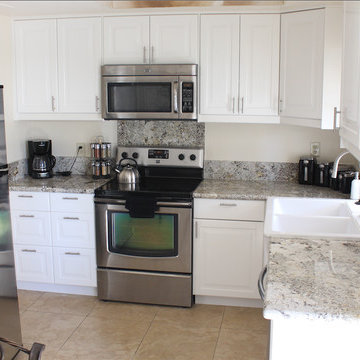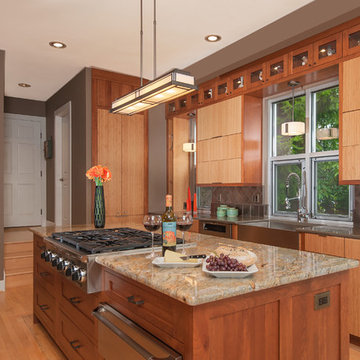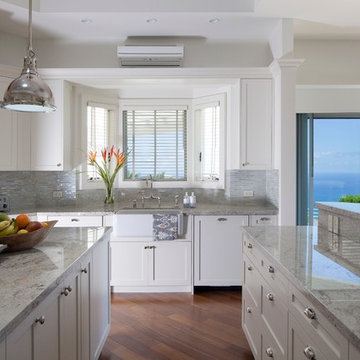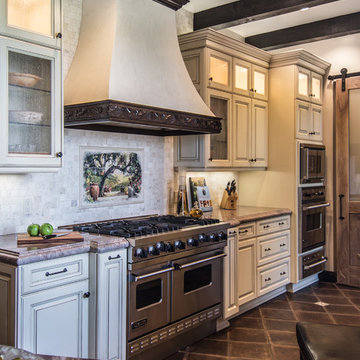60.922 Billeder af køkken med en vask med synlig front og granitbordplade
Sorteret efter:
Budget
Sorter efter:Populær i dag
181 - 200 af 60.922 billeder
Item 1 ud af 3
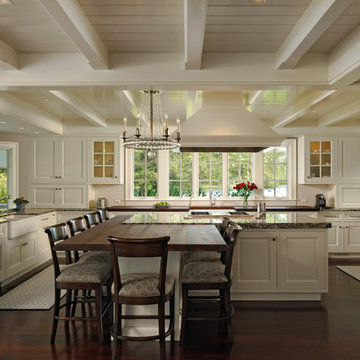
This home on the Eastern Shore of Maryland began as a modest 1927 home with a central hall plan. Renovations included reversing the kitchen and dining room layout , adding a large central island and hood to anchor the center of the kitchen. The island has a walnut counter encircling the working island and accommodates additional seating. The main sink looks out to the north with beautiful water views. The southwest bay window affords a seating area with built-in bookshelves adjoining the breakfast room while the one in the kitchen provides for the secondary sink and clean-up area. By capturing the additional depth in the bay window, a large TV is concealed below the countertop and can emerge with a press of a button or retract out of sight to enjoy views of the water.
A separate butler's pantry and wine bar were designed adjoining the breakfast room. The original fireplace was retained and became the center of the large Breakfast Room. Wood paneling lines the Breakfast Room which helps to integrate the new kitchen and the adjoining spaces into a coherent whole, all accessible from the informal entry.
This was a highly collaborative project with Jennifer Gilmer Kitchen and Bath LTD of Chevy Chase, MD.
Bob Narod, Photographer, LLC
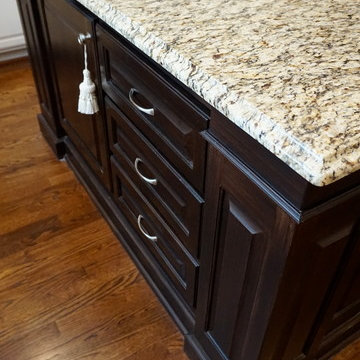
Dated Oak Cabinets Painted & Glazed in an Off White with Mocha Glaze. Custom Island Built & Faux Stained in Dark Walnut. New Backsplash & Granite Countertops with Recessed Can Lighting & Chandelier. New Hardwoods in Provincial. Makes this Kitchen from Bland to GRAND. Beauti-Faux Finishes & Design Photo Credit.
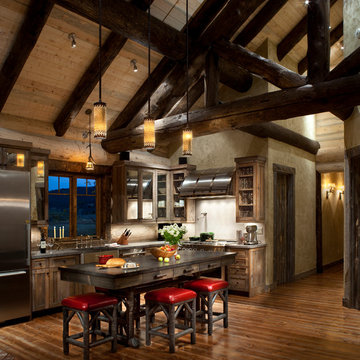
Sited on 35- acres, this rustic cabin was laid out to accommodate the client’s wish for a simple home comprised of 3 connected building forms. The primary form, which includes the entertainment, kitchen, and dining room areas, is built from beetle kill pine harvested on site. The other two forms are sited to take full advantage of spectacular views while providing separation of living and garage spaces. LEED Silver certified.
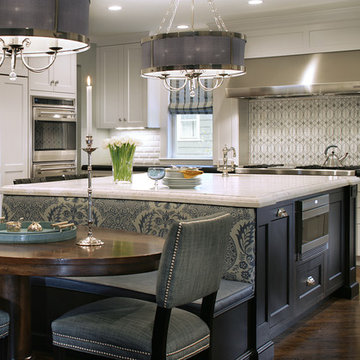
This award winning kitchen in Maplewood, NJ features St Clair Fine Handcrafted Cabinetry. The curved banquette is attached to an ebony stained birch island. Subzero-Wolf Appliances include ovens, 48" range top, 60"stainless hood and paneled 48" refrigerator. The island top is Carrara marble and the perimeter features Absolute black granite. The back splash is Calacatta marble with gray glass accents, framed with mother of pearl. The oval table is custom made of distressed walnut. Photography by Peter Rymwid
See more pics and details here: http://www.subzero-wolf.com/Photos/View/Nantucket-Now"> http://www.subzero-wolf.com/Photos/View/Nantucket-Now"> http://www.subzero-wolf.com/Photos/View/Nantucket-Now
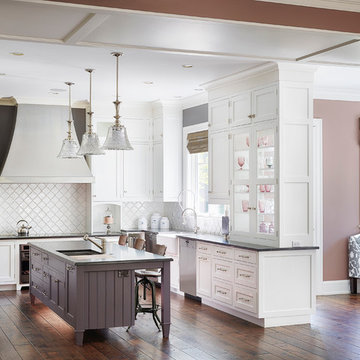
Vintage-feeling kitchen with pendant lights, dark wood floor, and white cabinetry
http://www.mrobinsonphoto.com/

A design for a busy, active family longing for order and a central place for the family to gather. Optimizing a small space with organization and classic elements has them ready to entertain and welcome family and friends.
Custom designed by Hartley and Hill Design
All materials and furnishings in this space are available through Hartley and Hill Design. www.hartleyandhilldesign.com
888-639-0639
Neil Landino Photography
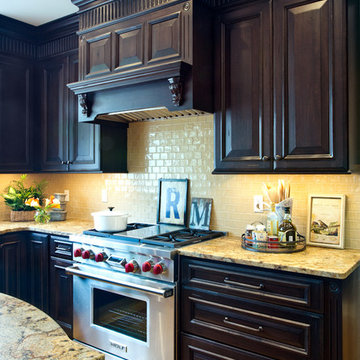
Denash Photography, Designed by Wendy Kuhn. Range view of a traditional kitchen with dark wood cabinetry, granite countertops, and Wolf range.

Easton, Maryland Traditional Kitchen Design by #JenniferGilmer with a lake view
http://gilmerkitchens.com/
Photography by Bob Narod

Suburban kitchen remodel for a crisp urban farmhouse look. Photo: Lauren Rubinstein
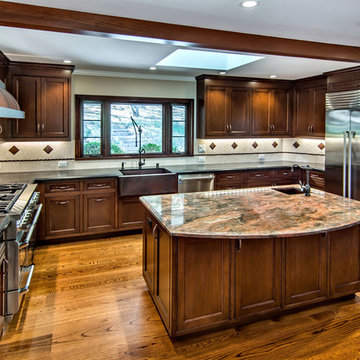
Cherry kitchen with hammered copper hood and hammered copper sinks. Leathered main countertop with fusion granite island. Copper accent tiles in limestone backsplash. Custom cabinetry and box beams designed and crafted in our own artisanal woodworking shop.
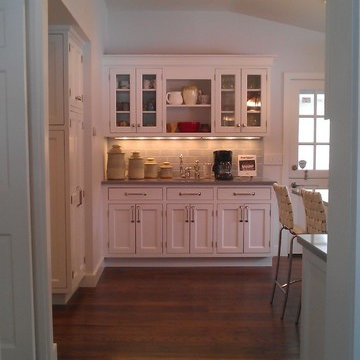
Bar area if remodeled kitchen featuring reclaimed oak floors and white painted inset cabinetry
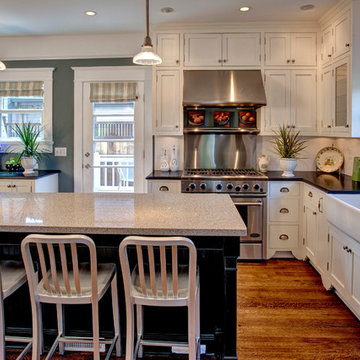
In a house like this, a homey feel just feels right. This room was previously three pantries combined into one fairly large kitchen.
Photographer: John Wilbanks, Interior Designer: Kathryn Tegreene Interior Design

Custom inset cabinetry: white cabinets with maple stained island; custom wood hood, farm sink, silver travertine floors, recessed panel cabinet doors.
Peter Chollick Photography
60.922 Billeder af køkken med en vask med synlig front og granitbordplade
10

