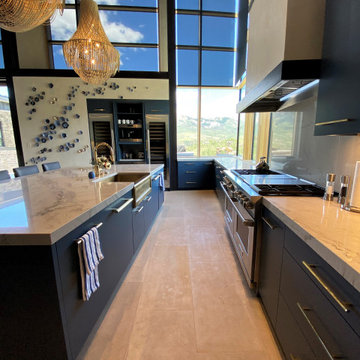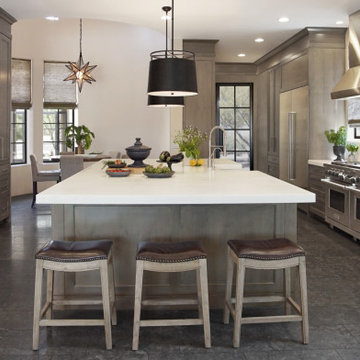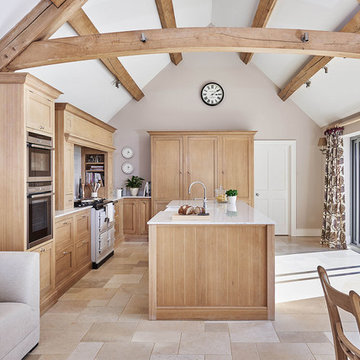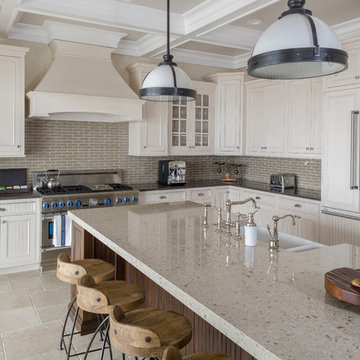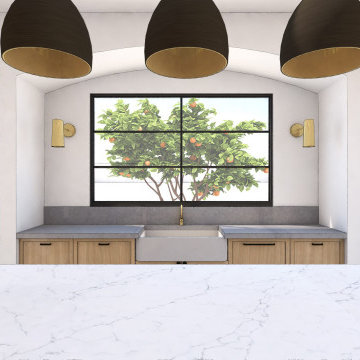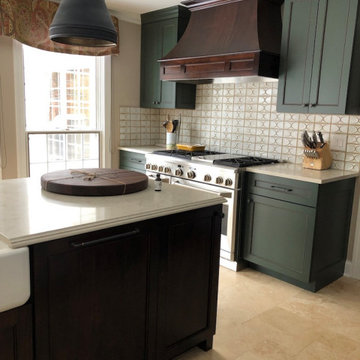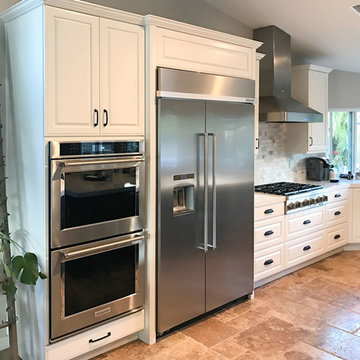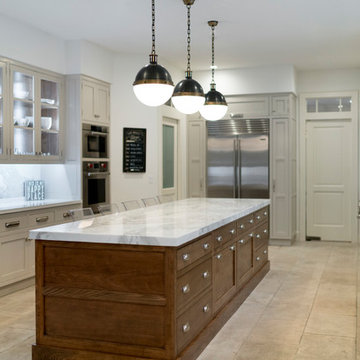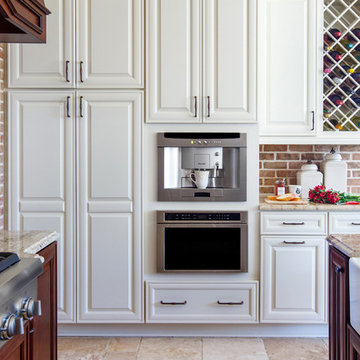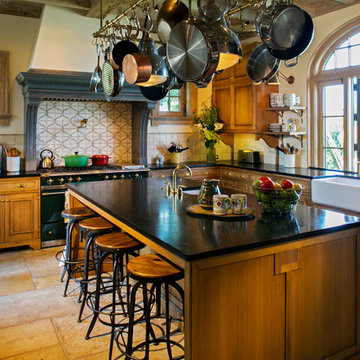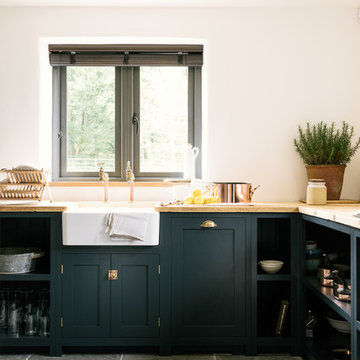2.776 Billeder af køkken med en vask med synlig front og kalkstensgulv
Sorteret efter:
Budget
Sorter efter:Populær i dag
141 - 160 af 2.776 billeder
Item 1 ud af 3
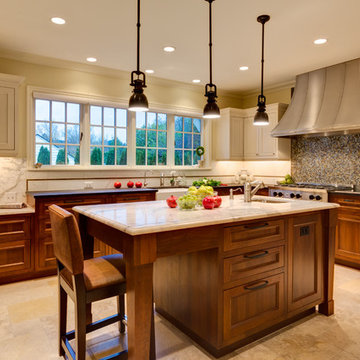
© David Papazian Photography
Featured in Luxe Interiors + Design Spring 2013
Please visit http://www.nifelledesign.com/publications.html to view the PDF of the article.
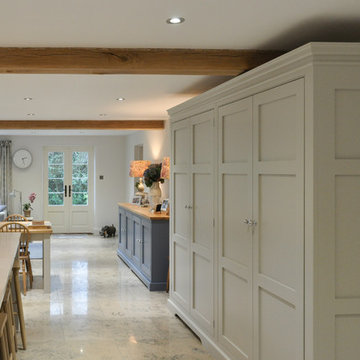
A bespoke solid wood shaker style kitchen hand-painted in Little Greene 'Slaked Lime' with Silestone 'Lagoon' worktops. The cooker is from Lacanche. The freestanding sideboard is painted in Little Green 'Juniper Ash'.

This kitchen was designed for The House and Garden show house which was organised by the IDDA (now The British Institute of Interior Design). Tim Wood was invited to design the kitchen for the showhouse in the style of a Mediterranean villa. Tim Wood designed the kitchen area which ran seamlessly into the dining room, the open garden area next to it was designed by Kevin Mc Cloud.
This bespoke kitchen was made from maple with quilted maple inset panels. All the drawers were made of solid maple and dovetailed and the handles were specially designed in pewter. The work surfaces were made from white limestone and the sink from a solid limestone block. A large storage cupboard contains baskets for food and/or children's toys. The larder cupboard houses a limestone base for putting hot food on and flush maple double sockets for electrical appliances. This maple kitchen has a pale and stylish look with timeless appeal.
Designed and hand built by Tim Wood
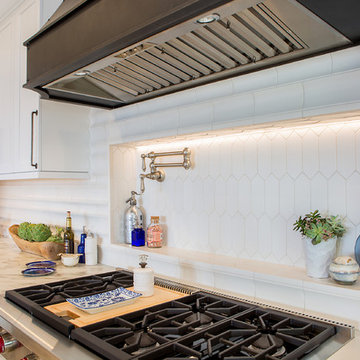
Our client desired a bespoke farmhouse kitchen and sought unique items to create this one of a kind farmhouse kitchen their family. We transformed this kitchen by changing the orientation, removed walls and opened up the exterior with a 3 panel stacking door.
The oversized pendants are the subtle frame work for an artfully made metal hood cover. The statement hood which I discovered on one of my trips inspired the design and added flare and style to this home.
Nothing is as it seems, the white cabinetry looks like shaker until you look closer it is beveled for a sophisticated finish upscale finish.
The backsplash looks like subway until you look closer it is actually 3d concave tile that simply looks like it was formed around a wine bottle.
We added the coffered ceiling and wood flooring to create this warm enhanced featured of the space. The custom cabinetry then was made to match the oak wood on the ceiling. The pedestal legs on the island enhance the characterizes for the cerused oak cabinetry.
Fabulous clients make fabulous projects.

Bespoke Kitchen - all designed and produced "in-house" Oak cabinetry.
Photographs - Mike Waterman
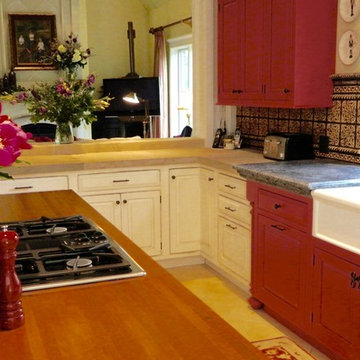
Raspberry red accent cabinets set off the Herbeau fireclay farm sink and black soapstone countertops, while stained maple wood tops the island's painted and glazed ivory cabinets. The perimeter cabinets feature honed sandstone countertops and the hand-made and hand-painted terra-cotta backsplash tile ties everything together in this eclectic kitchen.
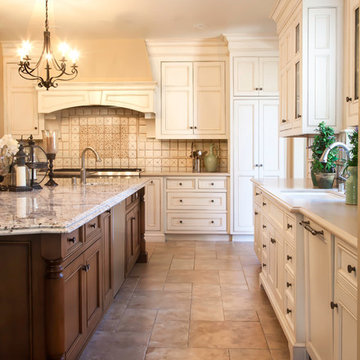
Creamy white painted cabinetry with glaze coat. Porcelain Versaille pattern floor. Spanish tile backsplash.
White! White painted cabinetry with white granite counters, and stone look tiles are featured in this Farmhouse Spanish / Moorish / Andalusian / kitchen. For the family's kids and all of their friends, a large island with wrought iron pendants and chandeliers. Maraya Interior Design created a new kitchen out of an old outdated space using white tile backsplashes and finding new porcelain tiles to match the old.
Project Location: Thousand Oaks, California. Project designed by Maraya Interior Design. From their beautiful resort town of Ojai, they serve clients in Montecito, Hope Ranch, Malibu, Westlake and Calabasas, across the tri-county areas of Santa Barbara, Ventura and Los Angeles, south to Hidden Hills- north through Solvang and more.
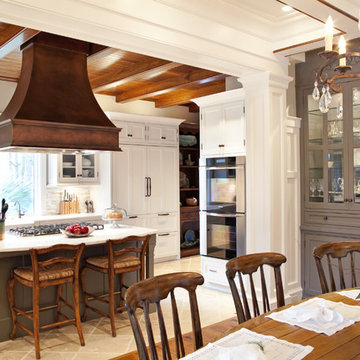
This kitchen was part of a remodel project on Kiawah Island, SC done in a simple white beaded inset doorstyle with contrasting soft grey island that matches the custom built in china hutches seen from the kitchen.
2.776 Billeder af køkken med en vask med synlig front og kalkstensgulv
8
