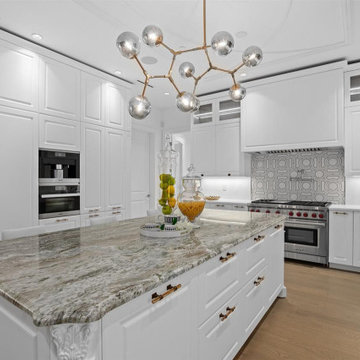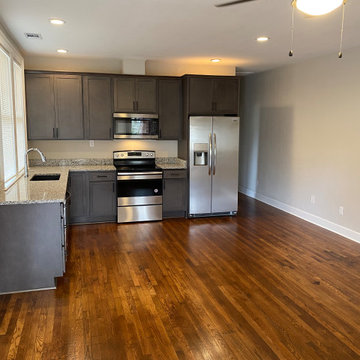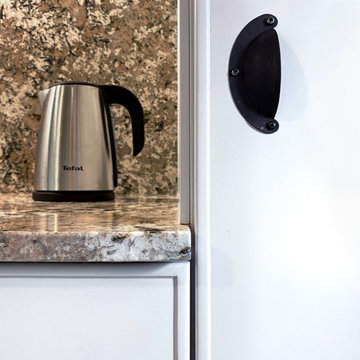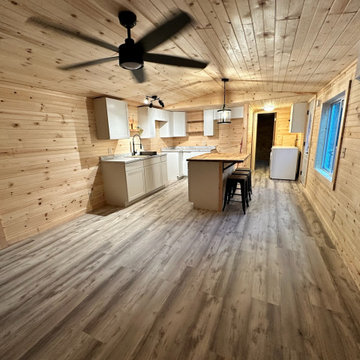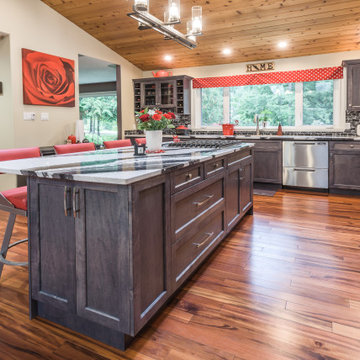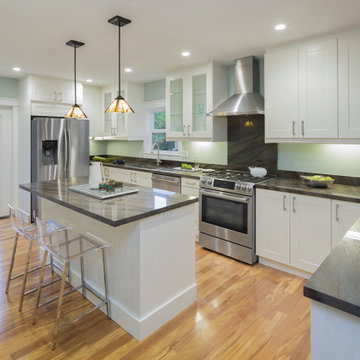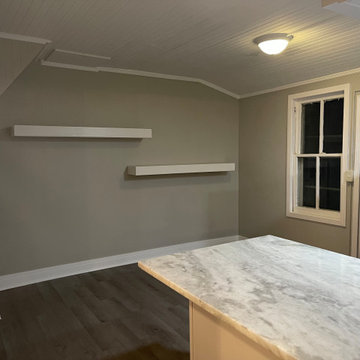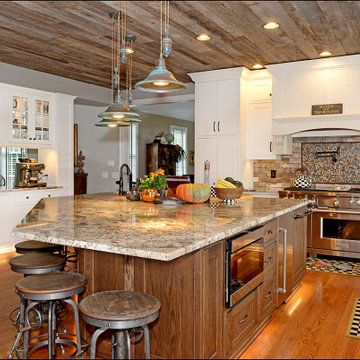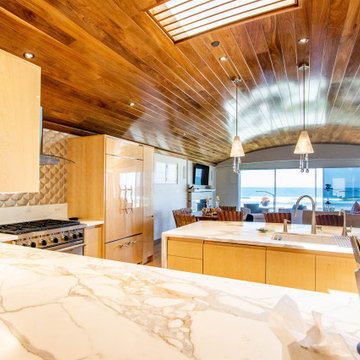201 Billeder af køkken med flerfarvet bordplade og træloft
Sorteret efter:
Budget
Sorter efter:Populær i dag
101 - 120 af 201 billeder
Item 1 ud af 3
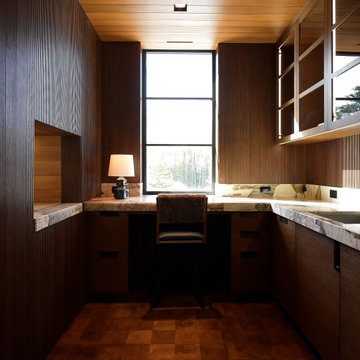
A small extension off the kitchen traditionally known as a butler's pantry, or scullery provides extra storage and preparation space.
Custom windows, doors, and hardware designed and furnished by Thermally Broken Steel USA.
Other sources:
Western Hemlock wall paneling and ceiling, Oak floors by reSAWN TIMBER Co.
Custom millwork by Masterpiece Millwork & Door
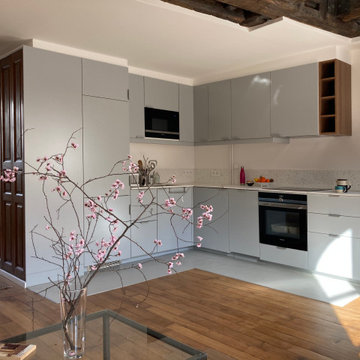
La cuisine est ouverte sur le séjour et bénéficie de beaucoup de lumière grâce à a double hauteur crée par l'ouverture des combles.
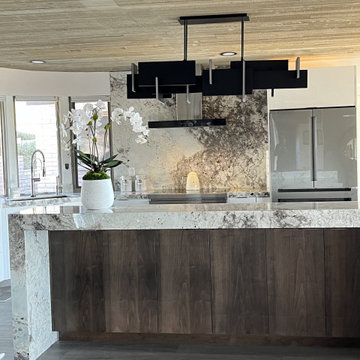
Wall came down to create an open flow to the kitchen and adjoining seating area. A total gut remodel was done to the kitchen; redesigned layout, new cabinetry, appliances, counter tops, plumbing fixtures, flooring, super thick granite island counter tops at two levels and a show stopping LED linear light fixture.
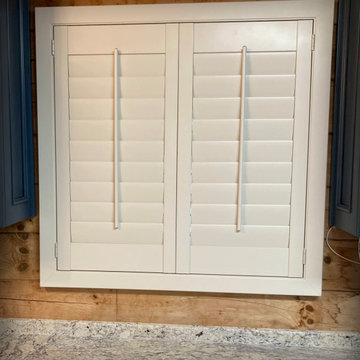
Building or remodeling your home and thinking about shutters? Our shutters have frames that can create a more finished look by actually serving as the widow trim. This Guntersville family saved money by not purchasing window trim and letting the shutter frame create the perfect look!
We have a large variety of shutter frames in both wood and composite shutters.
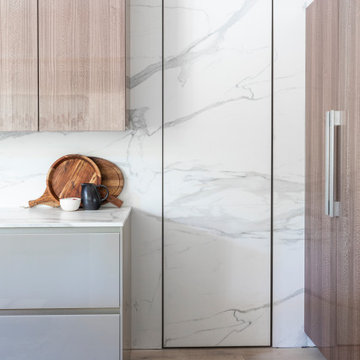
A modern kitchen and dining room with custom cabinets by Snaidero, a semi-custom chandelier and a custom dining table designed by Emily Esposito, principal of Emily Esposito Interiors. The dining table below won Best Custom Furnishings/Product Design of the Year 2020 at the ANDYZ Awards that is put on by ASID Central CA/Nevada Chapter and the LVDC (Las Vegas Design Center). A large built-in custom banquet features storage and removable custom leather cushions.
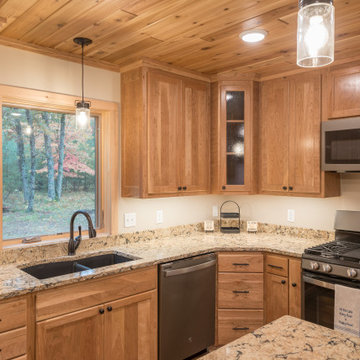
This family cabin had a full kitchen/dining addition and remodel. The cabinets are custom-built cherry with a natural finish. The countertops are Cambria "Bradshaw".
Designer: Ally Gonzales, Lampert Lumber, Rice Lake, WI
Contractor/Cabinet Builder: Damian Ferguson, Rice Lake, WI
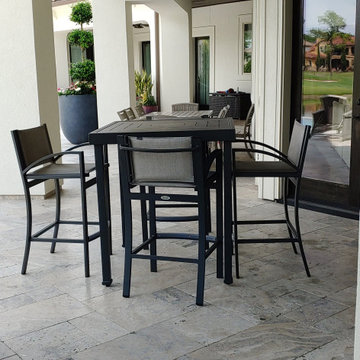
Royal Oaks Large Outdoor Kitchen, with Alfresco appliances, Danver/Brown Jordan outdoor cabinetry, Dekton couentertops, natural stone floors and backsplash, Vent A Hood ventilation, custom outdoor furniture form Leaisure Collections.
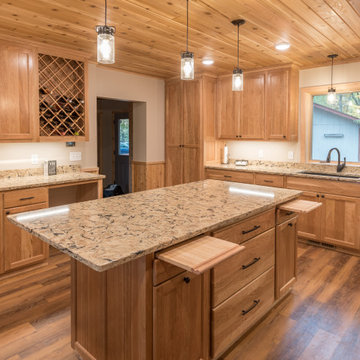
This family cabin had a full kitchen/dining addition and remodel. The cabinets are custom-built cherry with a natural finish. The countertops are Cambria "Bradshaw".
Designer: Ally Gonzales, Lampert Lumber, Rice Lake, WI
Contractor/Cabinet Builder: Damian Ferguson, Rice Lake, WI

An open plan and large windows for this space creates expansive views for the combined kitchen, dining room, and fireplace den/hearth room.
Custom windows, doors, and hardware designed and furnished by Thermally Broken Steel USA.
Other sources:
Custom cooking suite by Morrone.
Cooking range by Molteni.
Sink fittings by Dornbracht.
Western Hemlock walls and ceiling, Oak floors by reSAWN TIMBER Co.
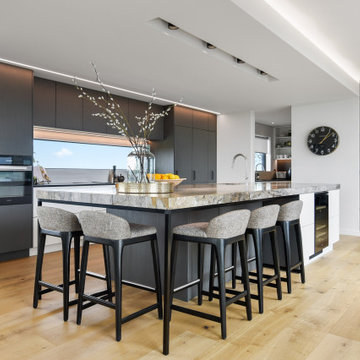
A substantial amount of time, care, and technical detailing were required to achieve the desired look.
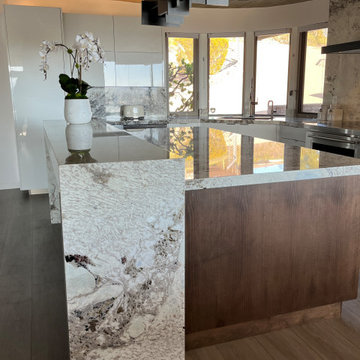
A side view of the two height island and light fixture above.
Wall came down to create an open flow to the kitchen and adjoining seating area. A total gut remodel was done to the kitchen; redesigned layout, new cabinetry, appliances, counter tops, plumbing fixtures, flooring, super thick granite island counter tops at two levels and a show stopping LED linear light fixture.
201 Billeder af køkken med flerfarvet bordplade og træloft
6
