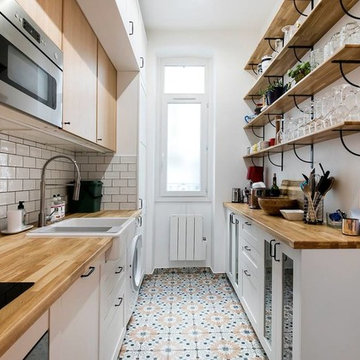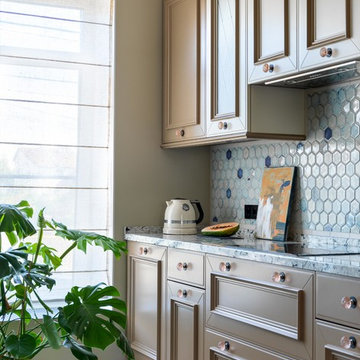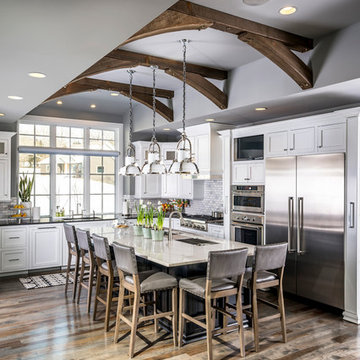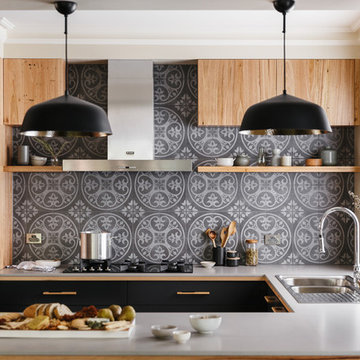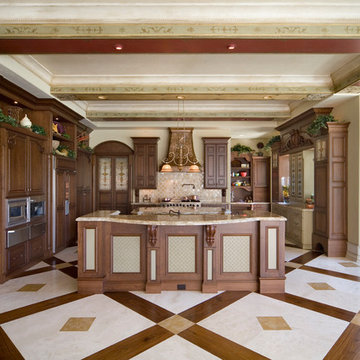17.712 Billeder af køkken med flerfarvet gulv
Sorteret efter:
Budget
Sorter efter:Populær i dag
241 - 260 af 17.712 billeder
Item 1 ud af 3
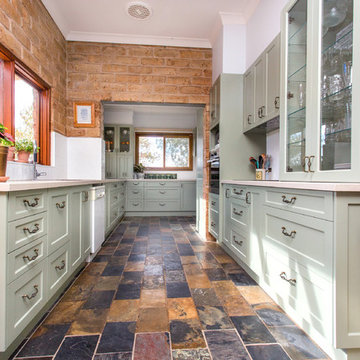
This kitchen/ laundry is two galleys meeting to form an "L" shaped room.
Photo by Kristy White.

Rénovation complète d'une cuisine avec ouverture sur le salon et séparation par un ilot central. Sol mi parquet mi carreaux de ciment. Coin repas dans bow-window. Cuisine noire et blanche avec plan de travail et crédence en marbre
Réalisation Atelier Devergne
Photo Maryline Krynicki

This 1901-built bungalow in the Longfellow neighborhood of South Minneapolis was ready for a new functional kitchen. The homeowners love Scandinavian design, so the new space melds the bungalow home with Scandinavian design influences.
A wall was removed between the existing kitchen and old breakfast nook for an expanded kitchen footprint.
Marmoleum modular tile floor was installed in a custom pattern, as well as new windows throughout. New Crystal Cabinetry natural alder cabinets pair nicely with the Cambria quartz countertops in the Torquay design, and the new simple stacked ceramic backsplash.
All new electrical and LED lighting throughout, along with windows on three walls create a wonderfully bright space.
Sleek, stainless steel appliances were installed, including a Bosch induction cooktop.
Storage components were included, like custom cabinet pull-outs, corner cabinet pull-out, spice racks, and floating shelves.
One of our favorite features is the movable island on wheels that can be placed in the center of the room for serving and prep, OR it can pocket next to the southwest window for a cozy eat-in space to enjoy coffee and tea.
Overall, the new space is simple, clean and cheerful. Minimal clean lines and natural materials are great in a Minnesotan home.
Designed by: Emily Blonigen.
See full details, including before photos at https://www.castlebri.com/kitchens/project-3408-1/

These clients retained MMI to assist with a full renovation of the 1st floor following the Harvey Flood. With 4 feet of water in their home, we worked tirelessly to put the home back in working order. While Harvey served our city lemons, we took the opportunity to make lemonade. The kitchen was expanded to accommodate seating at the island and a butler's pantry. A lovely free-standing tub replaced the former Jacuzzi drop-in and the shower was enlarged to take advantage of the expansive master bathroom. Finally, the fireplace was extended to the two-story ceiling to accommodate the TV over the mantel. While we were able to salvage much of the existing slate flooring, the overall color scheme was updated to reflect current trends and a desire for a fresh look and feel. As with our other Harvey projects, our proudest moments were seeing the family move back in to their beautifully renovated home.
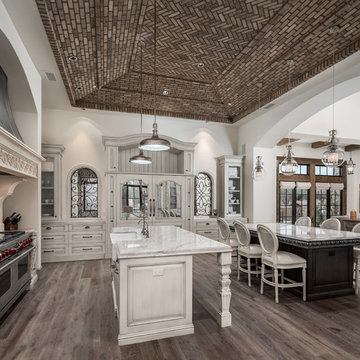
World Renowned Luxury Home Builder Fratantoni Luxury Estates built these beautiful Kitchens! They build homes for families all over the country in any size and style. They also have in-house Architecture Firm Fratantoni Design and world-class interior designer Firm Fratantoni Interior Designers! Hire one or all three companies to design, build and or remodel your home!

Дизайнеры: Ольга Кондратова, Мария Петрова
Фотограф: Дина Александрова
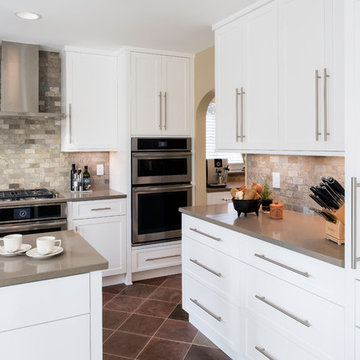
Sleek, extra-long cabinet pulls tie in with the stainless steel appliances and add a rectilinear look to the kitchen. The straight lines are offset by the diagonal layout of the multi-toned slate floor tiles.
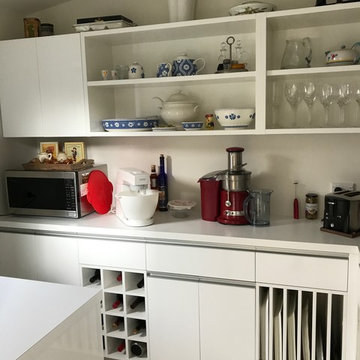
The existing laundry was converted into a laundry/butlers pantry. The pantry storage has been finished in 25mm gloss white melamine and features the same recessed strip handles as the kitchen. Spaces are allocated for the storage of wine and large platters.
17.712 Billeder af køkken med flerfarvet gulv
13
