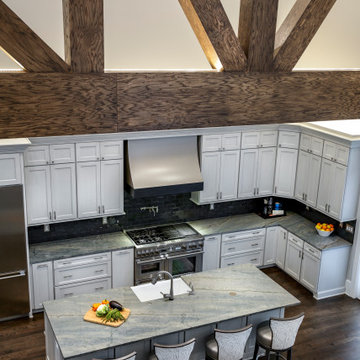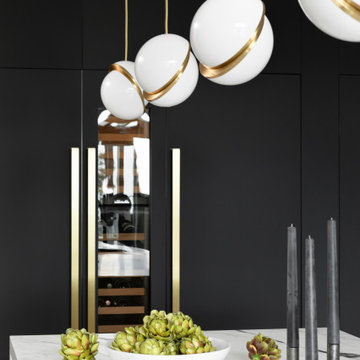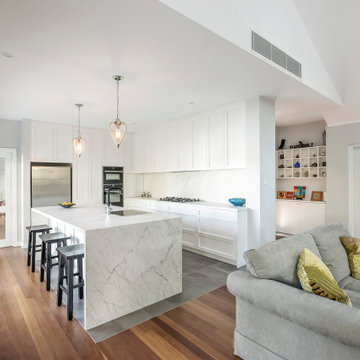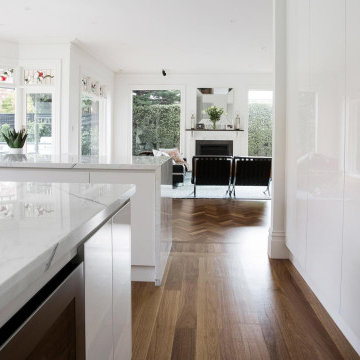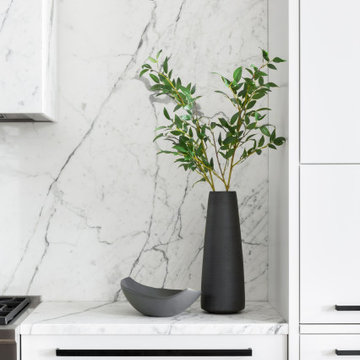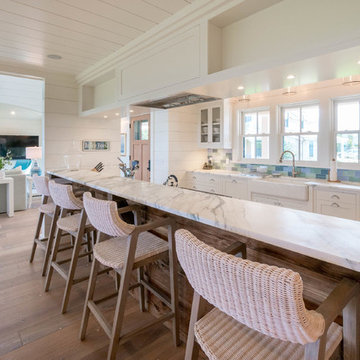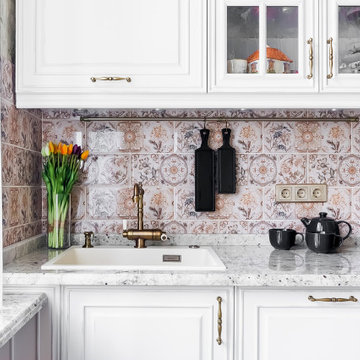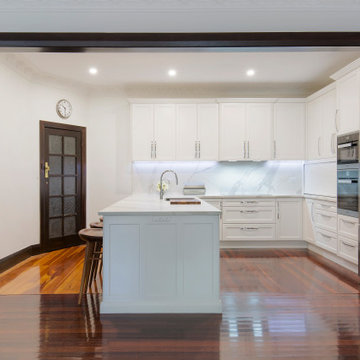662 Billeder af køkken med flerfarvet stænkplade og bakkeloft
Sorteret efter:
Budget
Sorter efter:Populær i dag
161 - 180 af 662 billeder
Item 1 ud af 3
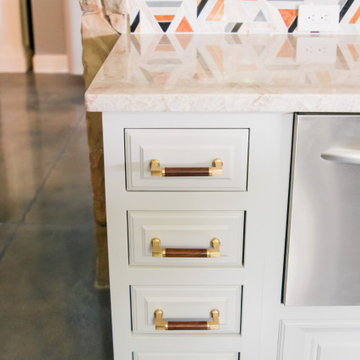
One word describes the lake level after the remodel... FUN! We went from drab brown and black to bright and colorful. The concrete floors were refinished a beautiful blue. Cabinets went from black to a soft gray. We kept the original stone around the bar, and replaced wood countertops with a beautiful quartzite. An outdated backsplash went from bland to bold with this marble geometric pattern. Multi-color velvet from Jane Churchill (Cowtan & Tout) covers the bar stools by Tomlinson. Credenza is by Planum.
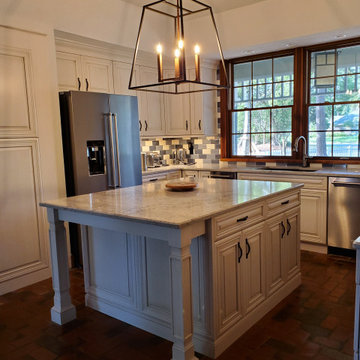
Original traditional 1980's kitchen in Longwood Florida.
Remodel Design and Project Managed by Phil Sales with Kitchen Art Orlando. Ultracraft Cabinetry and Caesarstone Quartz Countertops. Construction from Demo to Final by Timberland Builders Inc.
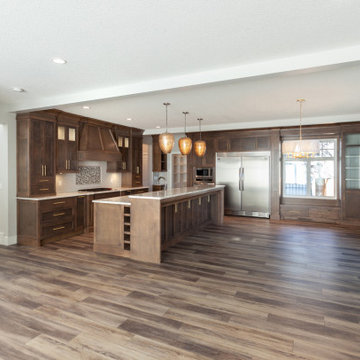
Custom Craftsman
Calgary, Alberta
Kitchen Island: Large Central Island w/Bar Seating & additional storage
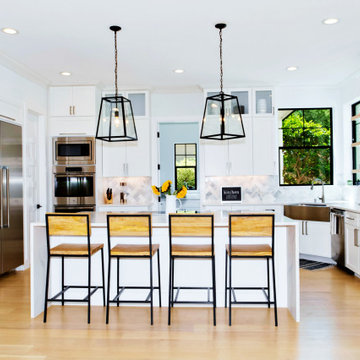
Milgard aluminum windows in black. This product is no longer available from Brennan. Please check our website for alternatives | https://brennancorp.com/
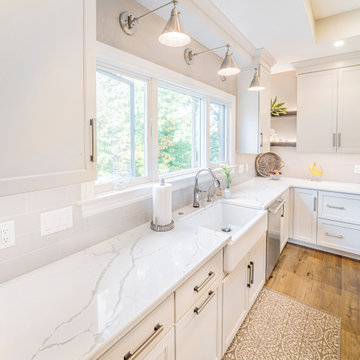
White kitchen in Arrowhead Back Bay Custom Cottage with granite countertops and artisanal tile backsplash.
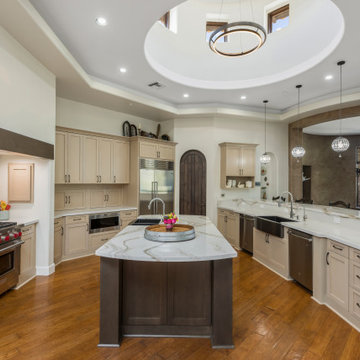
We enjoyed working with Patti and John on their kitchen remodel. They wanted to update the kitchen without having to get new cabinets, so we refinished them.
Here are some of the items they had us complete for the kitchen remodel:
Refinish the cabinets
Remove the stone wall around the stovetop
Installed new countertops, including a beautiful piece behind the stovetop
Installed a new countertop overhang that has a fun curved design
Installed 2 kitchen sinks
Installed 2 kitchen faucets
Installed a pot water filler faucet above the stove.
Installed a new chandelier
Installed a new fireplace and tile wall around the fireplace
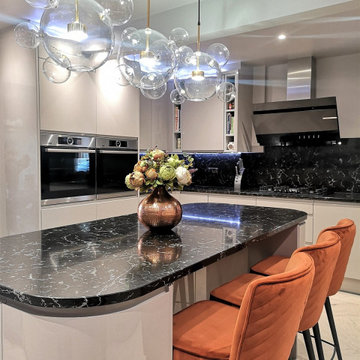
Amazing size kitchen is every family dream! This kitchen is more than 20 sq/m with breakfast counter, two fitted ovens, 2 meters island for 3 people to sit and enjoy the view of backyard through the 4 meters folding window in the open plan extention.
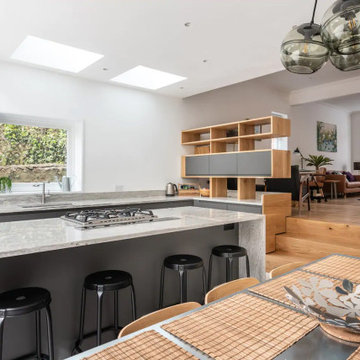
open plan kitchen from a full renovation of a 5 bedroom house in Brighton. The kitchen units were supplied by Howdens with a white storm granite worktop with water fall effect wrapping down both sides of the island. its hard to see from the pictures but this worktop has flecks of red in it, it is absolutely gorgeous in the flesh.
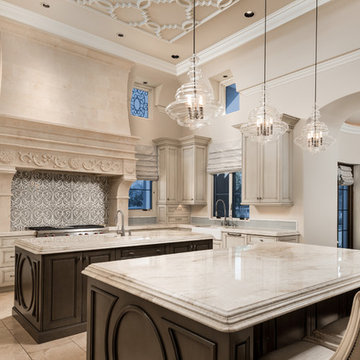
We love this kitchens ceiling detail, custom backsplash, double islands and marble countertops.
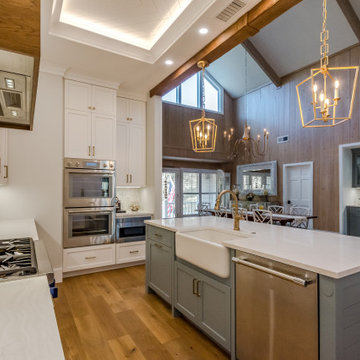
Brewster Gray Island Cabinets and Chantilly Lace perimeter cabinets designed by Prodigy Kitchens & Baths for this home in Pawleys Island, SC.
#KountryKraft #CustomCabinetry #ProdigyKitchensandBaths
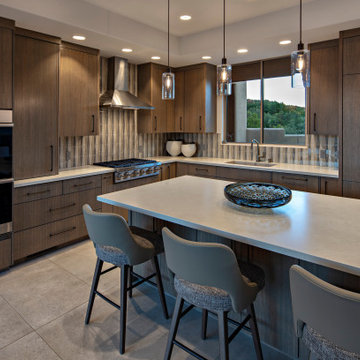
Interior Design: Stephanie Larsen Interior Design Photography: Steven Thompson
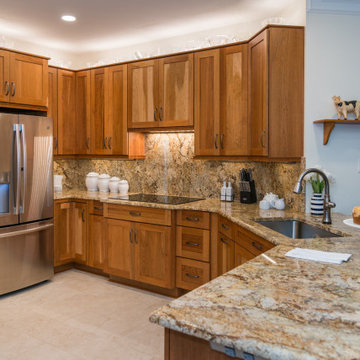
Classy full kitchen remodel with granite countertops that are accompanied by black and wood bar stools. Kitchen also houses double wall ovens and two microwaves with doors to keep them hidden. Stainless steel appliances all throughout the kitchen for a clean and sleek look and feel all around.
662 Billeder af køkken med flerfarvet stænkplade og bakkeloft
9
