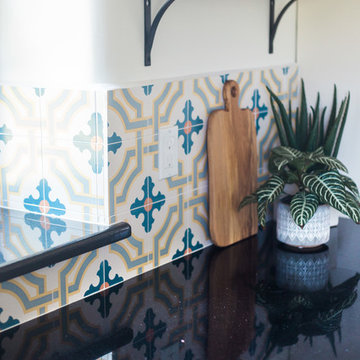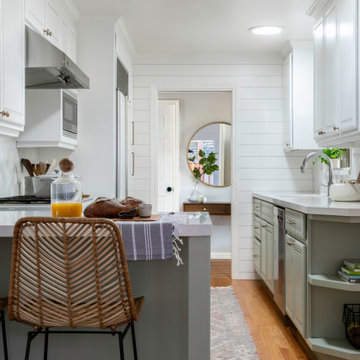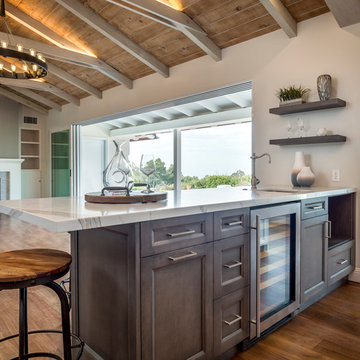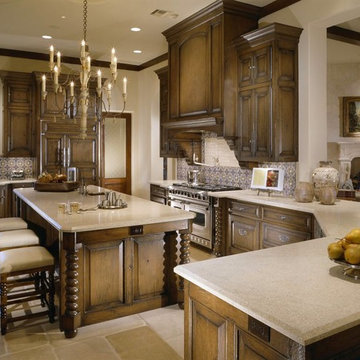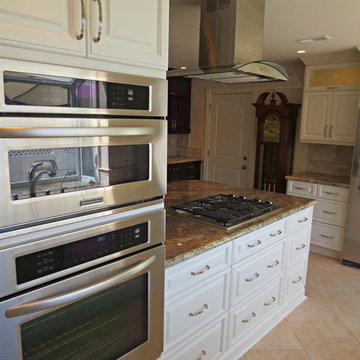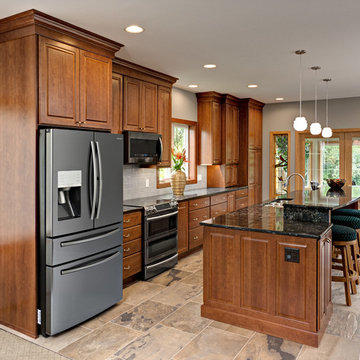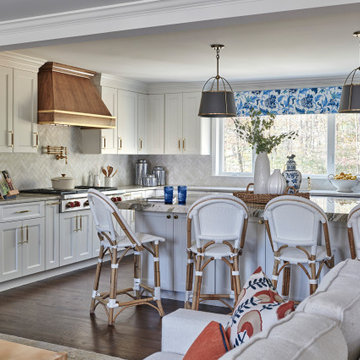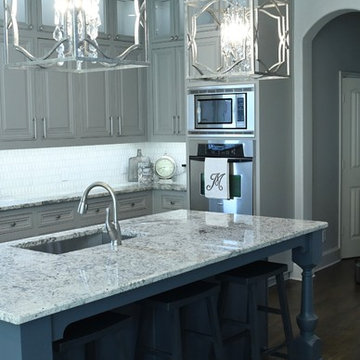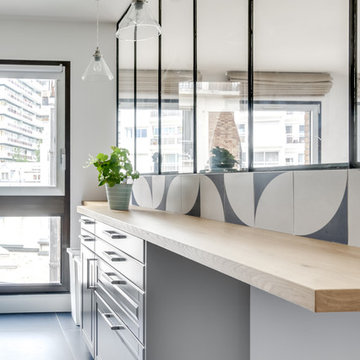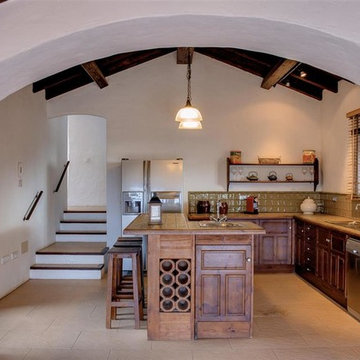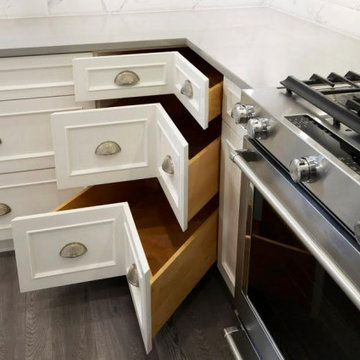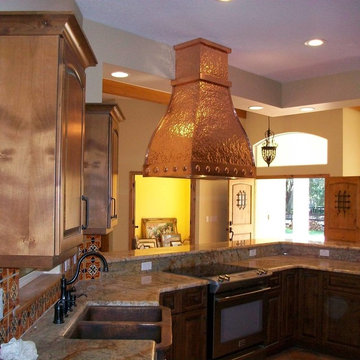1.402 Billeder af køkken med fyldningslåger og stænkplade med betonfliser
Sorteret efter:
Budget
Sorter efter:Populær i dag
61 - 80 af 1.402 billeder
Item 1 ud af 3
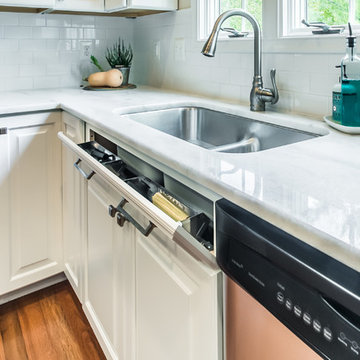
Visit Our State Of The Art Showrooms!
New Fairfax Location:
3891 Pickett Road #001
Fairfax, VA 22031
Leesburg Location:
12 Sycolin Rd SE,
Leesburg, VA 20175
Renee Alexander Photography
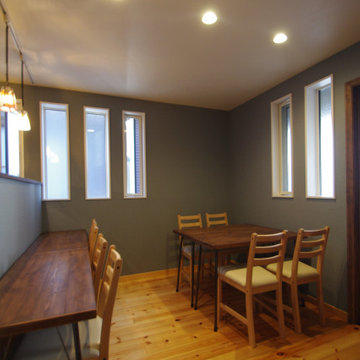
木造2階建ての一室をリフォームしてカフェに。
もともと水廻りの無いお部屋でしたので、電気、水道、ガスの設備工事とカフェ用の玄関、アプローチになるウッドデッキも造作させていただきました(*^^*)
いい雰囲気でしょ。
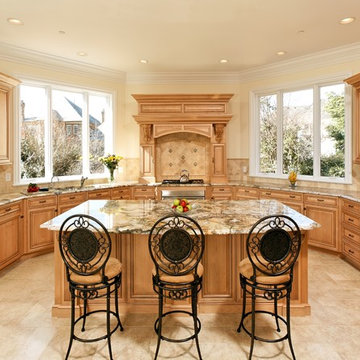
Beautifully designed for a New custom Home. This custom kitchen shows attention to detail in wood working . Focusing on center cooking and serving elements with a large island with a rare granite counter tops. Flooring is solid porcelain tiles . Cabinets are natural cherry with a rope molding raised panel style brings out a stylish look to this custom Kitchen . Photos are taken by Greg Hadley
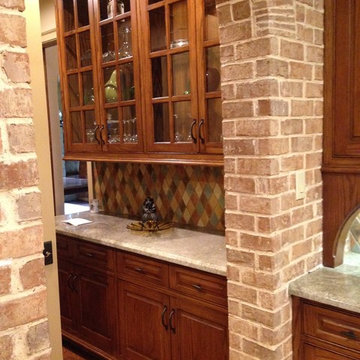
The new homeowner of this classic English Tudor enjoys whimsical touches in every room. The challenge.....bring whimsy to a home that could easily turn stuffy. This new kitchen backsplash sets the tone. Playing subtly off the colors of brick, copper, green granite, and travertine floors, the random mix of individual concrete tiles marries all the elements for a lively, yet classic feel.
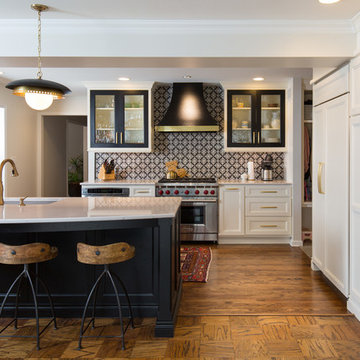
A black and white kitchen with gold accents. The perimeter cabinets are Crestwood Warwick in Dove while the island is black. The cabinets on either side of the hood are glass paneled and black. The counters are Cambria Ella and the Delta champagne bronze fixtures pop against the black and white backdrop. The Palazzo porcelain Florentina tile backsplash adds character and dimension to the kitchen.
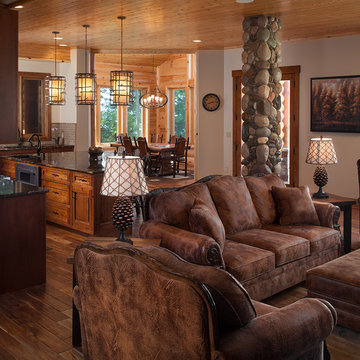
A rustic approach to the shaker style, the exterior of the Dandridge home combines cedar shakes, logs, stonework, and metal roofing. This beautifully proportioned design is simultaneously inviting and rich in appearance.
The main level of the home flows naturally from the foyer through to the open living room. Surrounded by windows, the spacious combined kitchen and dining area provides easy access to a wrap-around deck. The master bedroom suite is also located on the main level, offering a luxurious bathroom and walk-in closet, as well as a private den and deck.
The upper level features two full bed and bath suites, a loft area, and a bunkroom, giving homeowners ample space for kids and guests. An additional guest suite is located on the lower level. This, along with an exercise room, dual kitchenettes, billiards, and a family entertainment center, all walk out to more outdoor living space and the home’s backyard.
Photographer: William Hebert
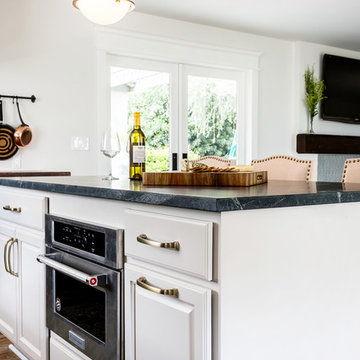
We completely renovated this space for an episode of HGTV House Hunters Renovation. The kitchen was originally a galley kitchen. We removed a wall between the DR and the kitchen to open up the space. We used a combination of countertops in this kitchen. To give a buffer to the wood counters, we used slabs of marble each side of the sink. This adds interest visually and helps to keep the water away from the wood counters. We used blue and cream for the cabinetry which is a lovely, soft mix and wood shelving to match the wood counter tops. To complete the eclectic finishes we mixed gold light fixtures and cabinet hardware with black plumbing fixtures and shelf brackets.
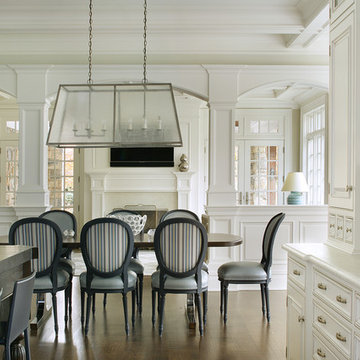
Morris County, NJ - Traditional - Kitchen Designed by The Hammer & Nail Inc.
Photography by Peter Rymwid
Luxuriously cool and collected, this transitional masterpiece leaves nothing to be desired.
http://thehammerandnail.com
#BartLidsky #HNdesigns #KitchenDesign
1.402 Billeder af køkken med fyldningslåger og stænkplade med betonfliser
4
