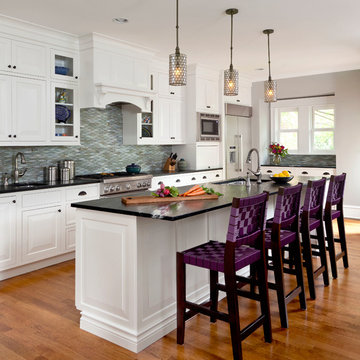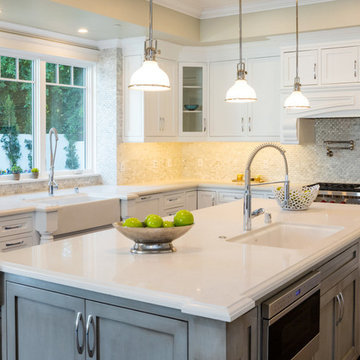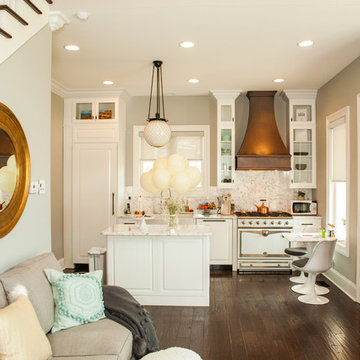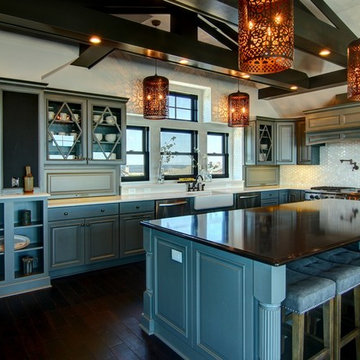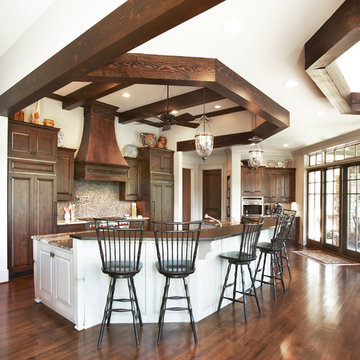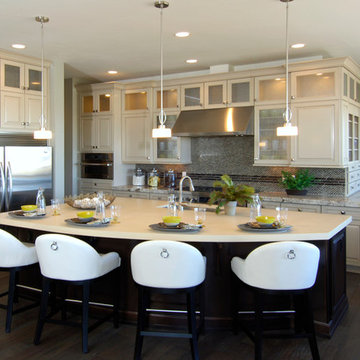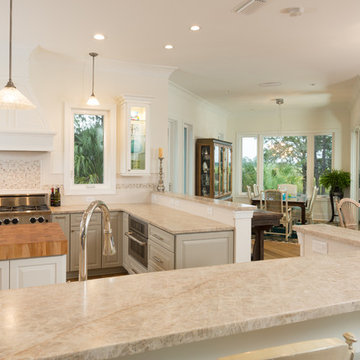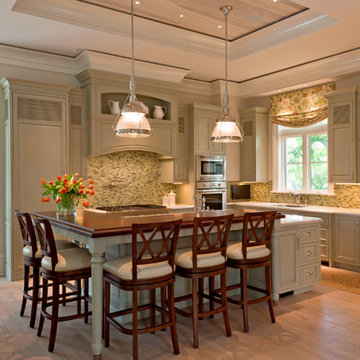9.700 Billeder af køkken med fyldningslåger og stænkplade med mosaikfliser
Sorteret efter:
Budget
Sorter efter:Populær i dag
81 - 100 af 9.700 billeder
Item 1 ud af 3
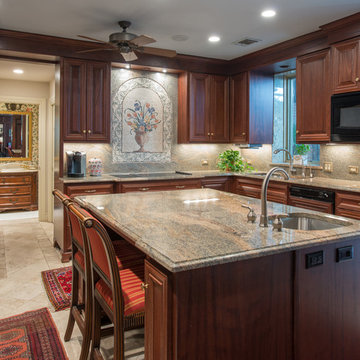
The old kitchen was demolished and replaced by this new function kitchen designed by Mr. Dodge. The cabinetry is mahogany and counter tops are granite. The mosaic back splash over the cook top was custom made for the clients, whom all had a hand in its design. The door to the left leads to another bathroom off the kitchen. Antique Bukhara rugs float on top of the limestone floor.

This custom home is a bright, open concept, rustic-farmhouse design with light hardwood floors throughout. The whole space is completely unique with classically styled finishes, granite countertops and bright open rooms that flow together effortlessly leading outdoors to the patio and pool area complete with an outdoor kitchen.
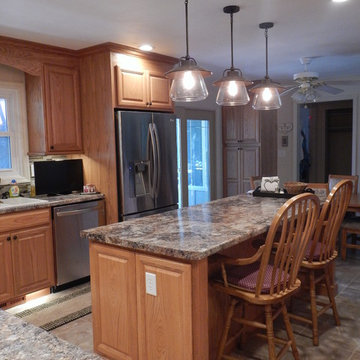
From inspiration to installation let us help make your renovation dreams a reality!
Lowes 167 - Project Specialist of Interiors, Patti Yost. 309.415.1365
patricia.yost@store.lowes.com
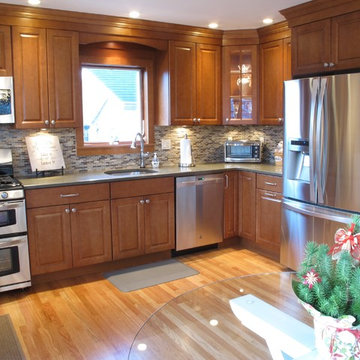
Picture After Total Renovation.
Cabinets: Shrock Carmin Maple Square Cattail
Countertop: Quartz Master QM4000
Sink: ELKAY #EGUH211810
Backsplash: ONHF-1802
Kobs: 7093-IBPN
Pulls: 7084-IBPN
Designer: Piotrek Bienkowski
Location: East Rutherford, NJ
Photo Credits: John
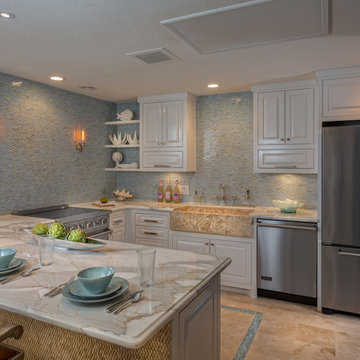
The heart of the home is the kitchen, and this sea side condo's kitchen is no exception. A spacial kitchen creates the optimal work triangle for amateur and master chefs alike, while a full height glass mosaic backsplash adds grandeur to the space. The marble countertops contrast the backsplash while the soft white of the cabinets compliment them. Ceramic shell wall accents bring the outside in, as the blue mosaic floor accent and and travertine floors evoke the beach.
Jerry Hayes Photography
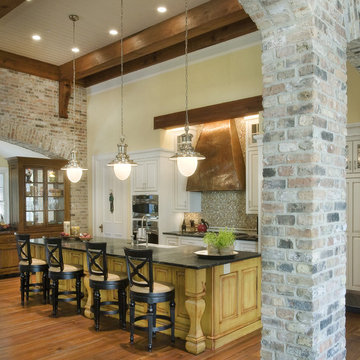
A traditional house that meanders around courtyards built as though it where built in stages over time. Well proportioned and timeless. Presenting its modest humble face this large home is filled with surprises as it demands that you take your time to experiance it.
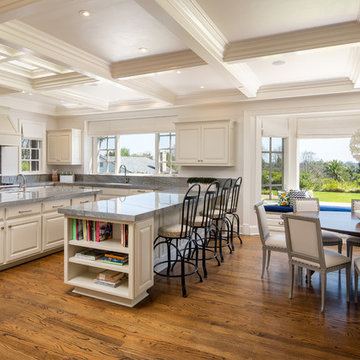
Multiple cream and white paint tones create a neutral background against the stunning Sea Pearl Quartzite countertops. Polished nickel hardware and plumbing fixtures add a little sparkle to the space. Artistic tile mosaic tile was used for the backsplash inset.
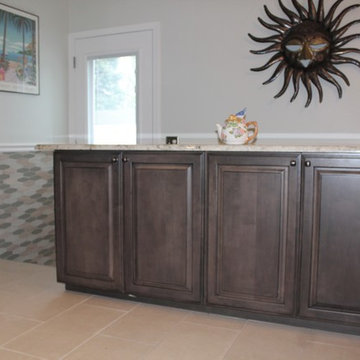
Manufacturer: Starmark Cabinetry
Style: Ridgeville with Decorative Edge Profile & Five Piece Drawers
Finish: Maple Slate with Ebony Glaze
Countertop: Solid Surface Unlimited Granite in Ice White
Sink: 50/50 Stainless Undermount
Faucet: Customer’s Own
Hardware: Hardware Resources – Katharine Knobs & Pulls in Brushed Pewter
Tile: Customer’s Own (The Tile Shop)
Designer: Devon Moore
Contractor: Customer’s Own

This exclusive guest home features excellent and easy to use technology throughout. The idea and purpose of this guesthouse is to host multiple charity events, sporting event parties, and family gatherings. The roughly 90-acre site has impressive views and is a one of a kind property in Colorado.
The project features incredible sounding audio and 4k video distributed throughout (inside and outside). There is centralized lighting control both indoors and outdoors, an enterprise Wi-Fi network, HD surveillance, and a state of the art Crestron control system utilizing iPads and in-wall touch panels. Some of the special features of the facility is a powerful and sophisticated QSC Line Array audio system in the Great Hall, Sony and Crestron 4k Video throughout, a large outdoor audio system featuring in ground hidden subwoofers by Sonance surrounding the pool, and smart LED lighting inside the gorgeous infinity pool.
J Gramling Photos
9.700 Billeder af køkken med fyldningslåger og stænkplade med mosaikfliser
5

