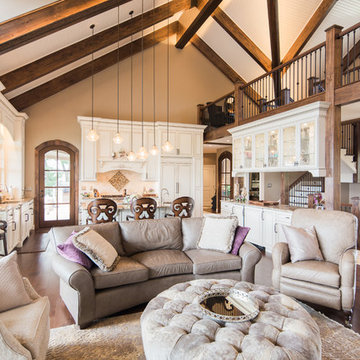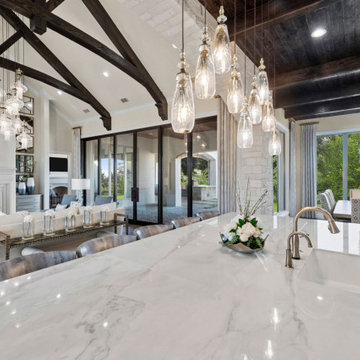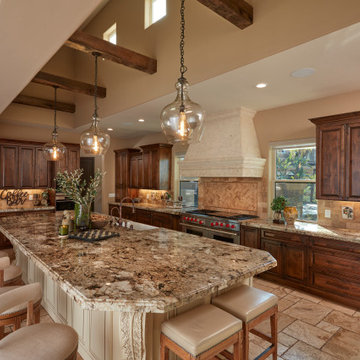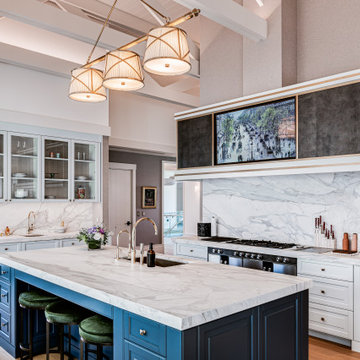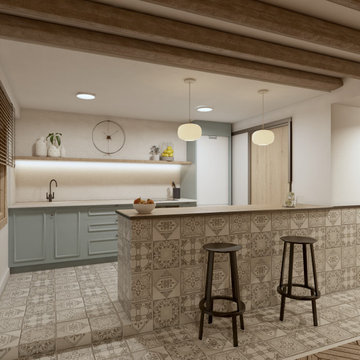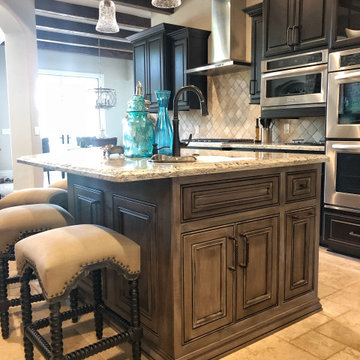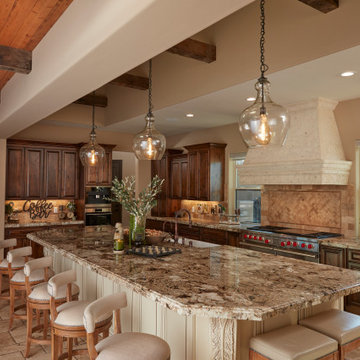756 Billeder af køkken med fyldningslåger og synligt bjælkeloft
Sorteret efter:
Budget
Sorter efter:Populær i dag
121 - 140 af 756 billeder
Item 1 ud af 3
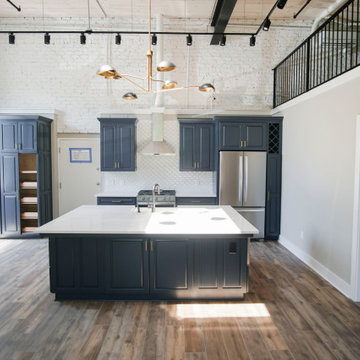
This apartment was converted into a beautiful studio apartment, just look at this kitchen! This gorgeous blue kitchen with a huge center island brings the place together before you even see anything else. The amazing studio lighting just makes the whole kitchen pop out of the picture like you're actually there!
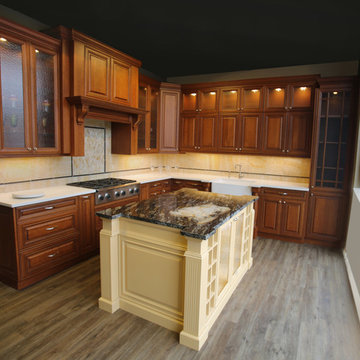
Custom cherry kitchen with butter yellow island and quartz tile. White engineered quartz counters on perimeter and exotic granite on island. Mix of glass styles on uppers. dandavisdesign.com
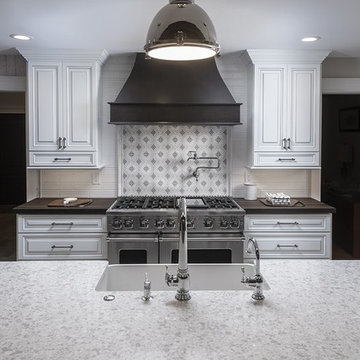
Beautiful updated kitchen with a twist of transitional and traditional features!
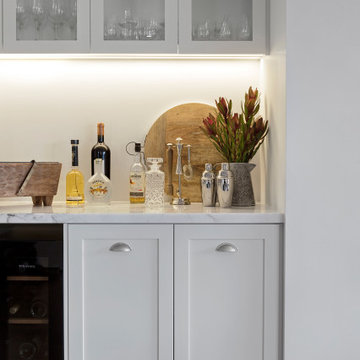
White walls and ceiling are combined with wood and sand tones to create this beautiful open plan kitchen.
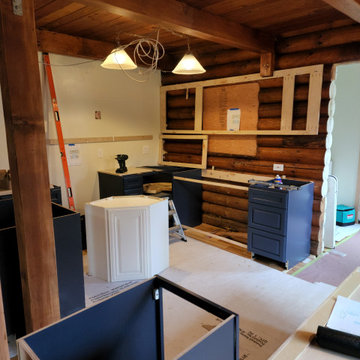
Eclectic Log cabin kitchen with French influence. This magnificent kitchen is the definition of home. This space is cozy and quaint with traditional styling but also boasts a large island for entertaining. The European range has classic looks while incorporating modern convenience.
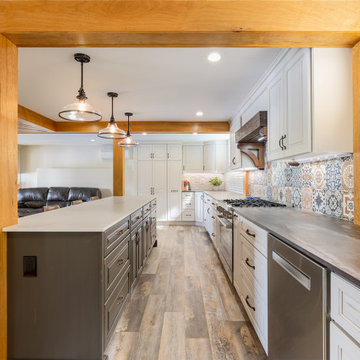
An extra large kitchen with contrasting island nestled between the existing wood beams and columns. Patterned Moroccan tile backsplash is the focal point. Custom range hood mantel built from reclaimed barn beams. Dekton Trilium countertops, subway tile accent and bronze pendant lights round out this modern rustic design. A mirrored aesthetic of the additional living space in this lake home.
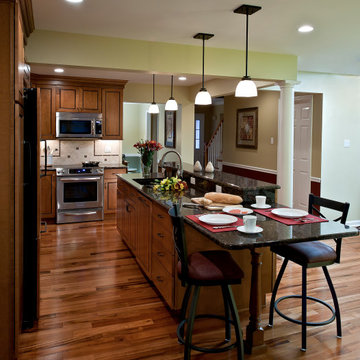
Our clients raised three children with a small galley kitchen and equally small eating area. The kitchen remodel was always a thought, but time and money was limited. Two children have since moved, married, and have their own children. Their needs for a larger more functional entertaining kitchen became a necessity. They wanted the ability to have the entire family together simultaneously. Our clients stated the new kitchen has met their every desire and even more than ever imagined.
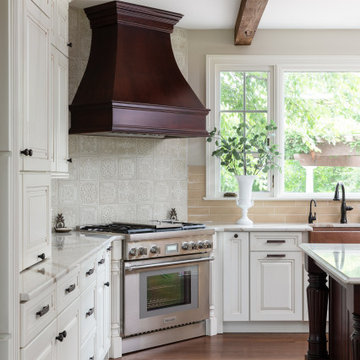
Complete renovation of a home in the rolling hills of the Loudoun County, Virginia horse country. New windows added to bring in light, new rustic wood beams sourced from antique barns, and traditional wood cabinetry.
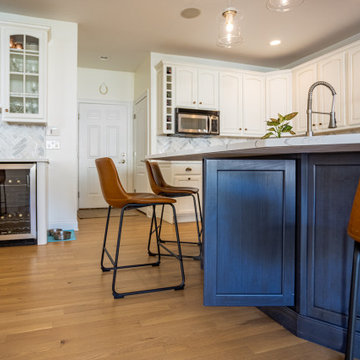
This Hyde Park family was looking to open up their first floor creating a more functional living space and to refresh their look to a transitional style. They loved the idea of exposed beams and hoped to incorporate them into their remodel. We are "beaming" with pride with the end result.
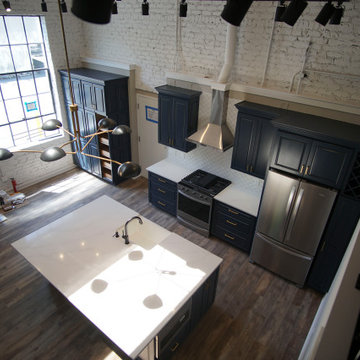
This apartment was converted into a beautiful studio apartment, just look at this kitchen! This gorgeous blue kitchen with a huge center island brings the place together before you even see anything else. The amazing studio lighting just makes the whole kitchen pop out of the picture like you're actually there!
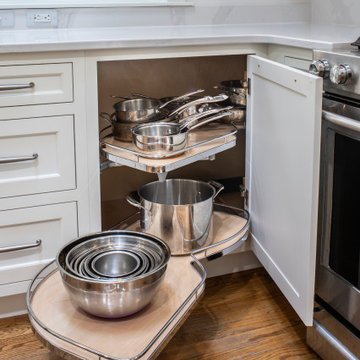
Featured in Spring 2022 Carolina Home and Garden Magazine, this mountain retreat blended into this rustic home with all the modern amenities necessary to function. ( there is a washer and dryer in the corner of the kitchen!)
Rutt Cabinetry , White inset door style. Rustic island compliments the rustic beams.
756 Billeder af køkken med fyldningslåger og synligt bjælkeloft
7

