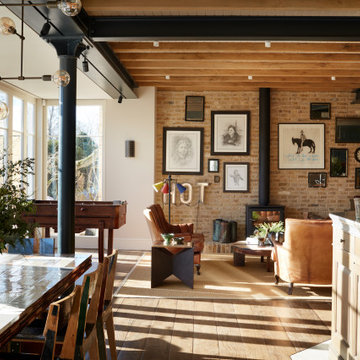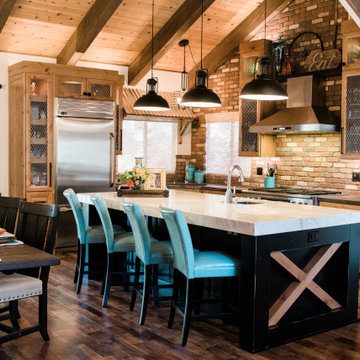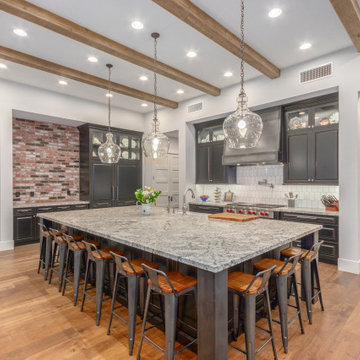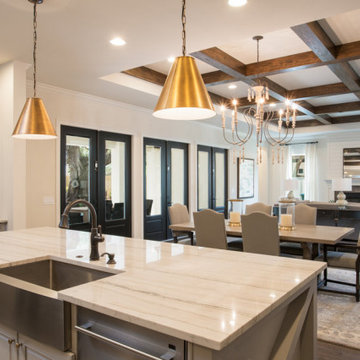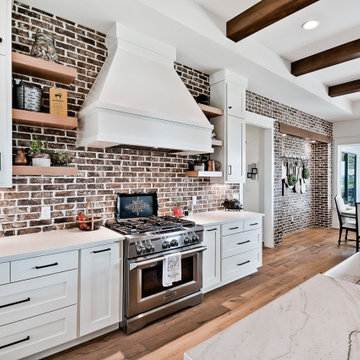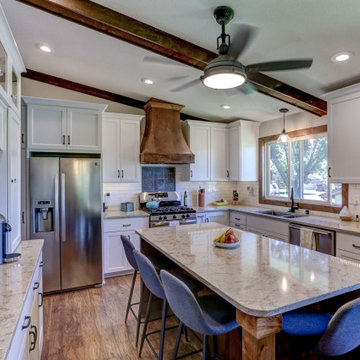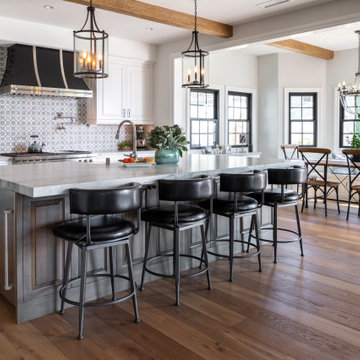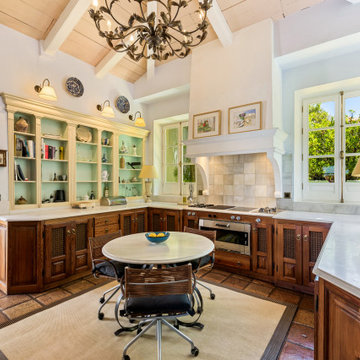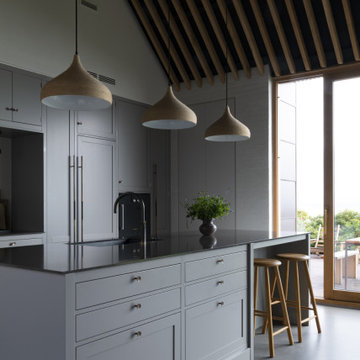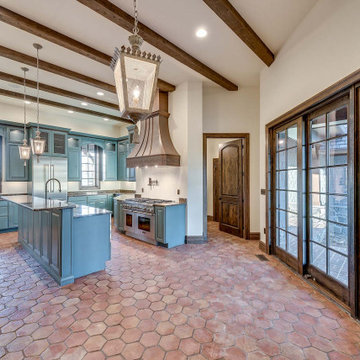756 Billeder af køkken med fyldningslåger og synligt bjælkeloft
Sorteret efter:
Budget
Sorter efter:Populær i dag
141 - 160 af 756 billeder
Item 1 ud af 3
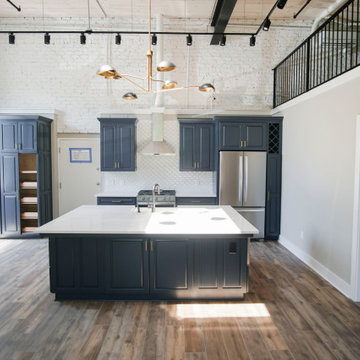
This apartment was converted into a beautiful studio apartment, just look at this kitchen! This gorgeous blue kitchen with a huge center island brings the place together before you even see anything else. The amazing studio lighting just makes the whole kitchen pop out of the picture like you're actually there!
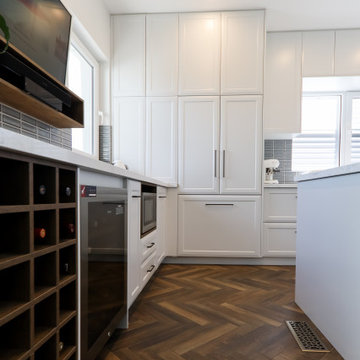
A traditional large family kitchen with shaker style doors and drawers.
Featuring dark wood parquetry look flooring and large combined butlers pantry with laundry.
Extra high floor to ceiling cabinetry to maximise storage space.
Large flat screen TV unit, full size integrated fridge with separate wine fridge.
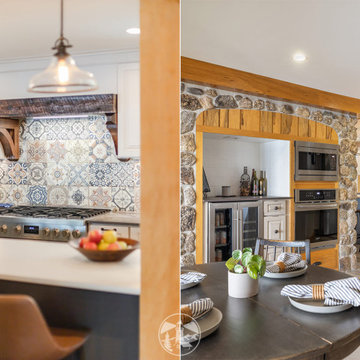
An extra large kitchen with contrasting island nestled between the existing wood beams and columns. Patterned Moroccan tile backsplash is the focal point. Custom range hood mantel built from reclaimed barn beams. The modern rustic design retains the aesthetic of the additional living space in this lake home.
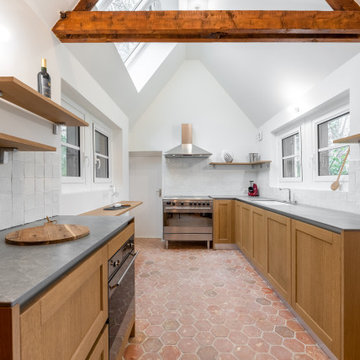
Une demande peu commune pour ce joli projet : l'aménagement de la cuisine doit être au service de l'architecture de la pièce, en apportant de la modernité et de la fonctionnalité, tout en restant discrète et dans l'esprit de la maison.
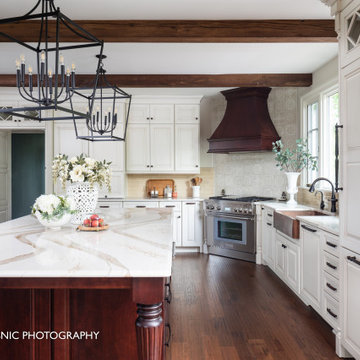
Complete renovation of a home in the rolling hills of the Loudoun County, Virginia horse country. New island, cabinetry, and custom range hood. New rustic wood beams and floors sourced from antique barns.
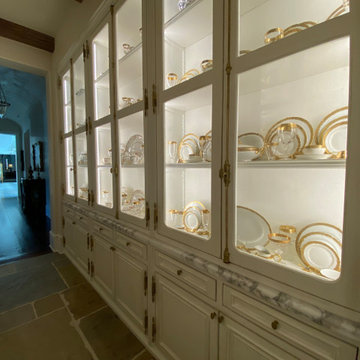
Butlers Pantry Plaster Walls, Ceiling and Glazed cabinetry.
Designer: Ladco Resort Design
Builder: Sebastian Construction Company
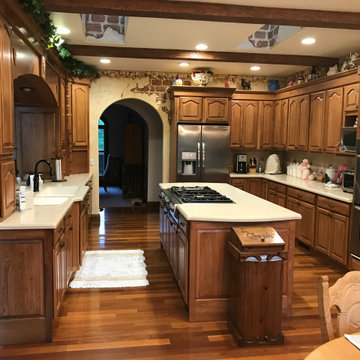
Custom cabinets with large center island, exposed handcrafter beams, skylights with adobe brick & plaster breakaway, hand sculpted grape crown mold, hardwood floors, stainless appliances, solid surface counter tops
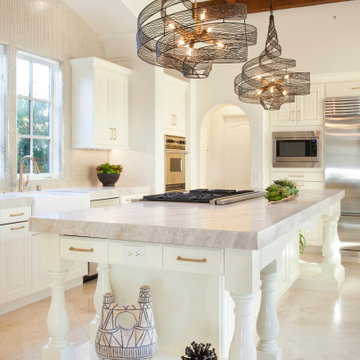
My vision for this kitchen was to create a modern and updated design style and help breathe new life into the space. I wanted to bring a smile to the homeowners' faces each time they walk in the room. I felt the space needed to be lightened up and have extraordinary finish details and a focal feature. I felt the finish of the cabinets and walls needed to be lighter and more neutral than the original glazed style. I envisioned a glass backsplash that glistens and sparkles as it catches the light. The Taj Mahal stone countertop is a statement piece that updates the space while complementing the existing travertine flooring. Luxe gold faucets add more sparkle. And for the focal? How about ceiling beams and a couple of breathtaking oversized pendants with black & gold detail? Mission accomplished!
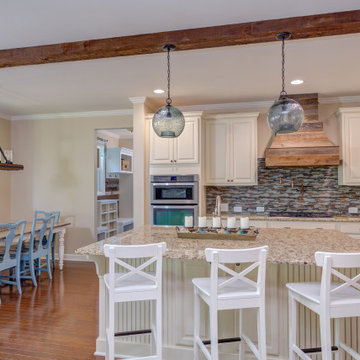
Adding Architectural details to this Builder Grade House turned it into a spectacular HOME with personality. The inspiration started when the homeowners added a great wood feature to the entry way wall. We designed wood ceiling beams, posts, mud room entry and vent hood over the range. We stained wood in the sunroom to match. Then we added new lighting and fans. The new backsplash ties everything together. The Pot Filler added the crowning touch! NO Longer Builder Boring!
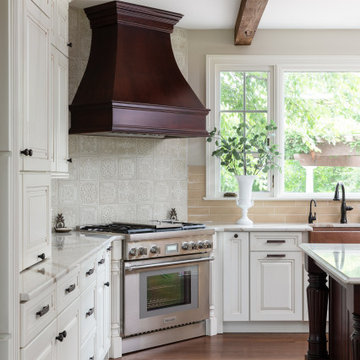
Complete renovation of a home in the rolling hills of the Loudoun County, Virginia horse country. New windows added to bring in light, new rustic wood beams sourced from antique barns, and traditional wood cabinetry.
756 Billeder af køkken med fyldningslåger og synligt bjælkeloft
8
