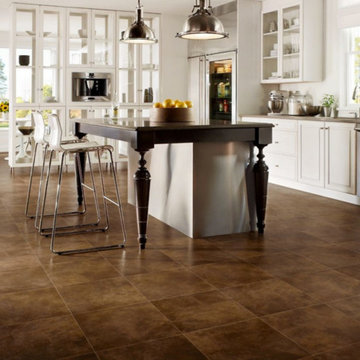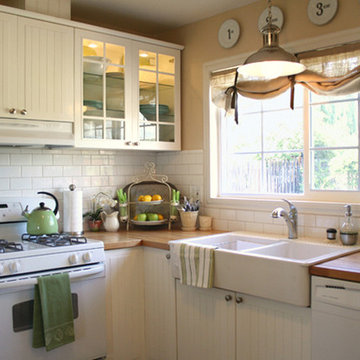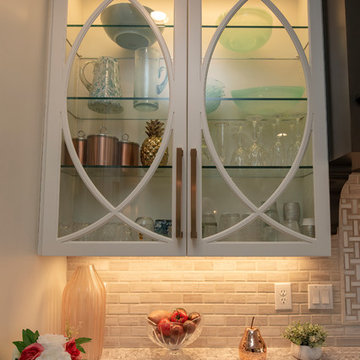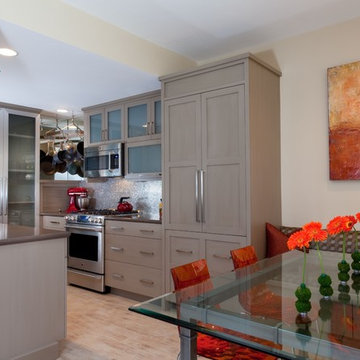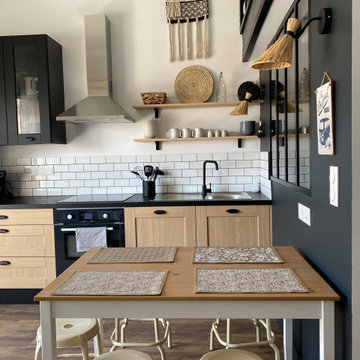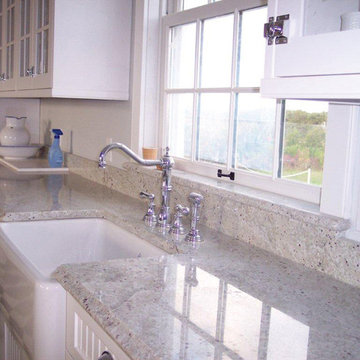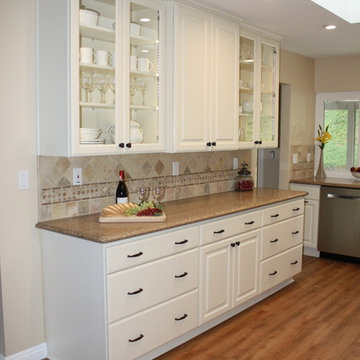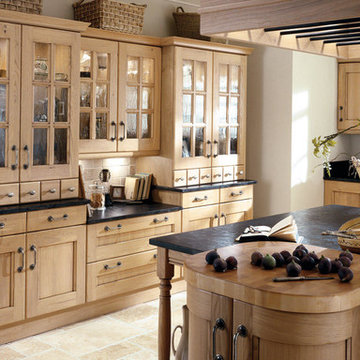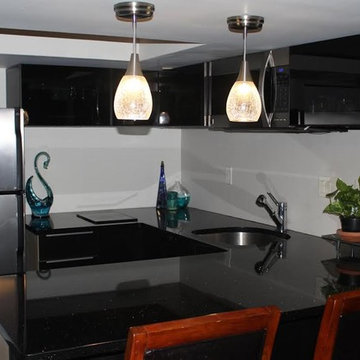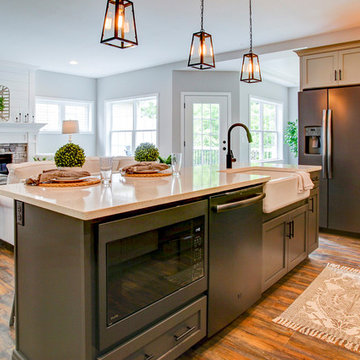326 Billeder af køkken med glaslåger og vinylgulv
Sorteret efter:
Budget
Sorter efter:Populær i dag
41 - 60 af 326 billeder
Item 1 ud af 3
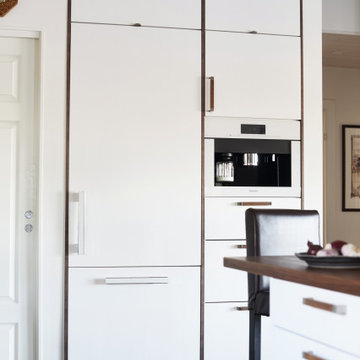
Miinus ecological full height unit with a white panted birch veneer finish. These units house an integrated fridge and freezer as well as a microwave and lots of storage space. The lacquered dark brown plinth breaks up the constant white.
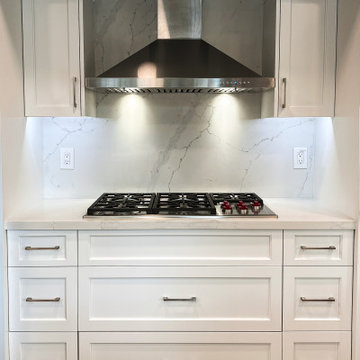
kitchen remodel for busy family with young child; sliders to pool and deck entertaining
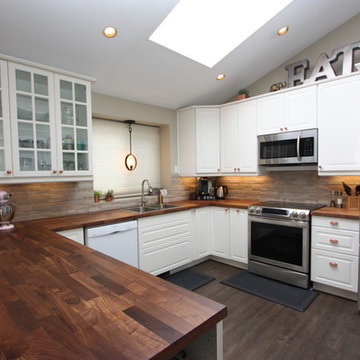
This kitchen was opened up by removing a wall separating the kitchen and dining room. The vinyl plank flooring was such a success to keep a warm hardwood look for less than half the price and far superior durability.
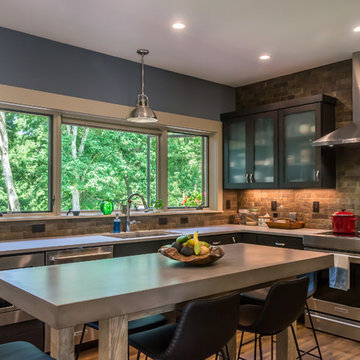
This was the second home we built for this retired couple. Downsizing with warm, contemporary sizzle, this 1,700 sq. ft. single-story features a spacious main living area, with direct access to the screened porch. Master on one end, guest room on the other. The brick-look kitchen backsplash wall is actually porcelain tile. High-efficiency, wood-burning fireplace heats the entire home. Glass panel doors add a flair. LED lighting throughout. The owners are thrilled with the realistic hardwood look and feel of the LVT (Luxury Vinyl Tile) flooring in all areas. Featured in the Asheville Parade of Homes.
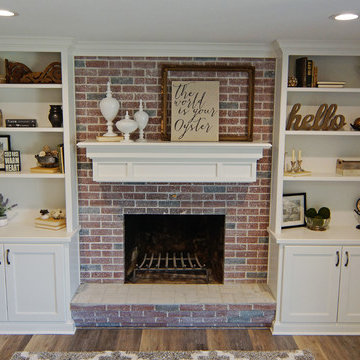
Hearth room brick fireplace with washed finish, custom mantle and library cabinets for displaying mementos and additional storage below.
Wall color: Sherwin Williams Earl Grey (7660)
Cabinets & trim color: Sherwin Williams Snowbound (7004)
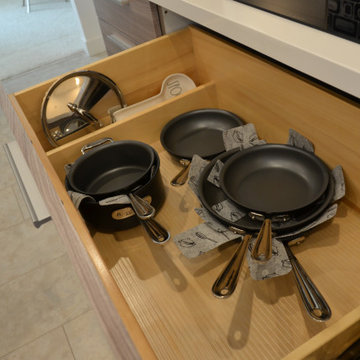
An old dated tiny kitchen and useless atrium was replaced with a fresh modern kitchen ready for cooking and entertaining family with plenty of storage that is well organized. (Photo credit; Shawn Lober Construction)
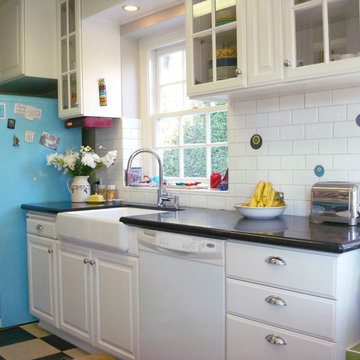
We absolutely adore this retro kitchen. The bright appliances and checkerboard floor make this the perfect place to just "chill". Top it off with out handmade Bubbles tile as a focal point behind the stove and as "floating" accents in the field tile and we don't think think kitchen could get any better.
Bubbles - 613 Black, 11 Deco White, 1024 Antique Pewter, 1056 Aqua Fresca, 1062 Light Kiwi, 15 Fog Grey
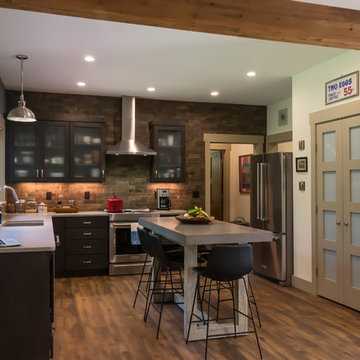
This was the second home we built for this retired couple. Downsizing with warm, contemporary sizzle, this 1,700 sq. ft. single-story features a spacious main living area, with direct access to the screened porch. Master on one end, guest room on the other. The brick-look kitchen backsplash wall is actually porcelain tile. High-efficiency, wood-burning fireplace heats the entire home. Glass panel doors add a flair. LED lighting throughout. The owners are thrilled with the realistic hardwood look and feel of the LVT (Luxury Vinyl Tile) flooring in all areas. Featured in the Asheville Parade of Homes.
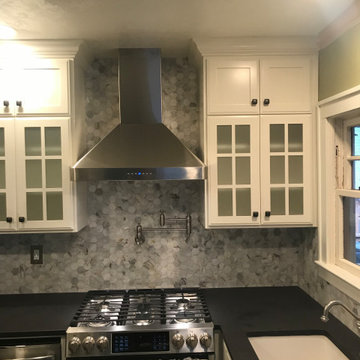
This is a 1920's house that has limited space. We removed the drop ceiling and brought the cabinets all of the way up to allow for optimal usage of space. We also added a pot filler over the stove and re-designed the corner cabinet for better usage of space.
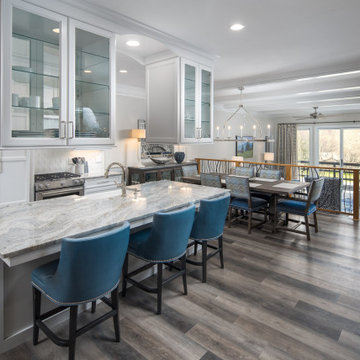
The kitchen was fully remodeled with vinyl plank flooring, custom backsplash on the wall above the stove, and fantasy granite countertops with eased edges. The cabinets displayed are Koch Maple White with 5-piece door and drawer fronts. The upgraded appliances showcased are the dual fuel range, custom vent hood hidden with cabinetry, and a farm sink.
326 Billeder af køkken med glaslåger og vinylgulv
3
