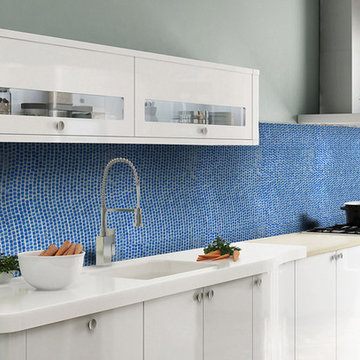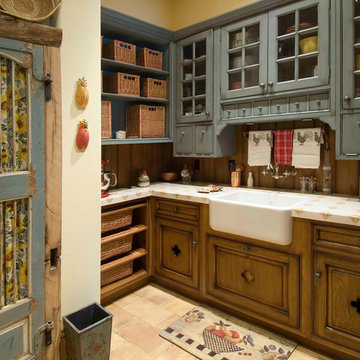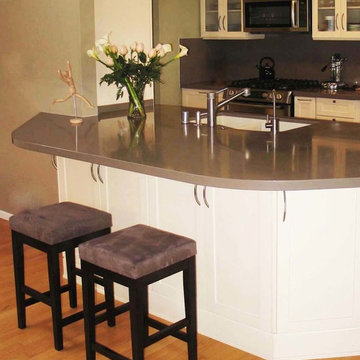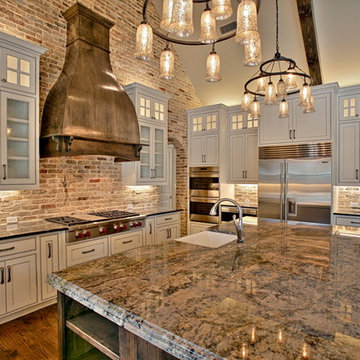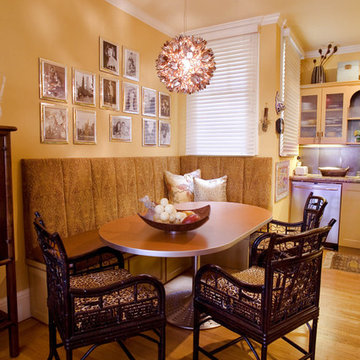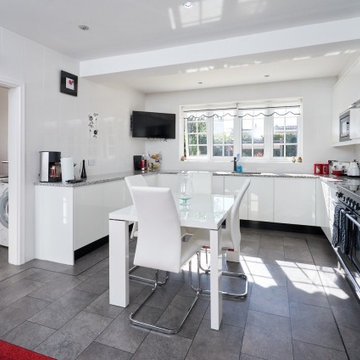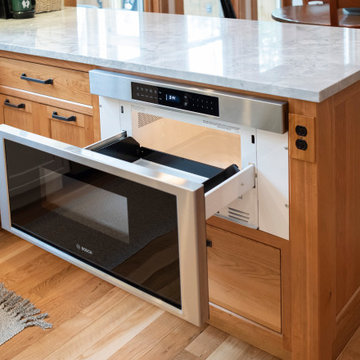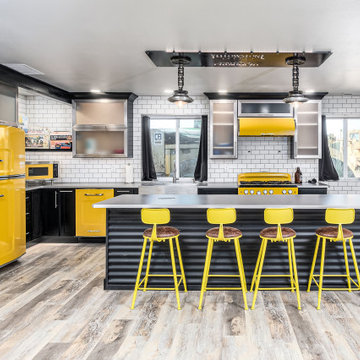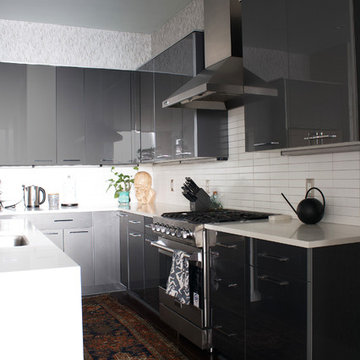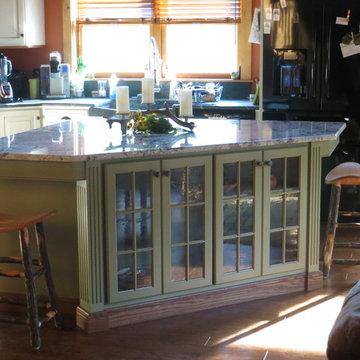22.971 Billeder af køkken med glaslåger
Sorteret efter:
Budget
Sorter efter:Populær i dag
3181 - 3200 af 22.971 billeder
Item 1 ud af 2
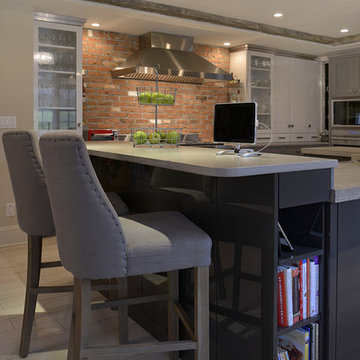
Architecture as a Backdrop for Living™
©2015 Carol Kurth Architecture, PC www.carolkurtharchitects.com (914) 234-2595 | Bedford, NY
Photography by Kate Hill | Peter Krupenye
Construction by Legacy Construction Northeast
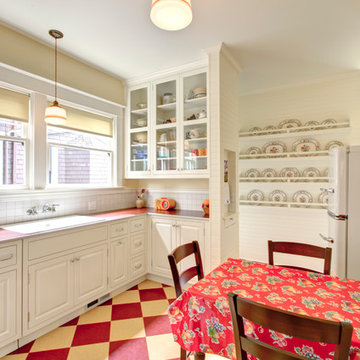
In this photo we see the view of the kitchen from its main entry. - Mitchell Snyder Photography
Have questions about this project? Check out this FAQ post: http://hammerandhand.com/field-notes/retro-kitchen-remodel-qa/
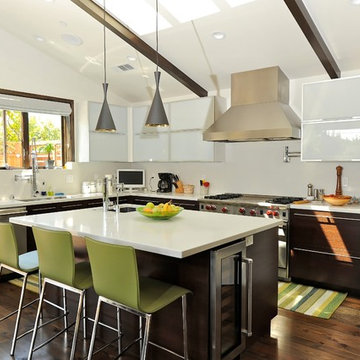
The modern design of this kitchen allows the seamless materials used in the space to be create an effortless style. White Caesar stone counter tops and back splash and custom aluminum frame white glass cabinets.
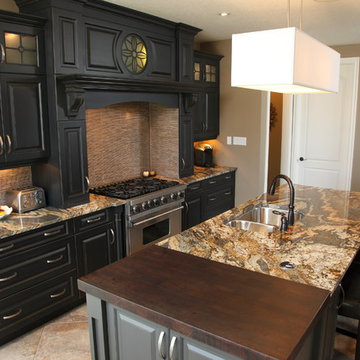
This modern kitchen features unique, one of a kind Spetta Cola granite with an eased edge by Progressive Countertop. The beautiful pattern in the counter top compliments the dark decor chose by this home owner.
Photography by Steve Martin
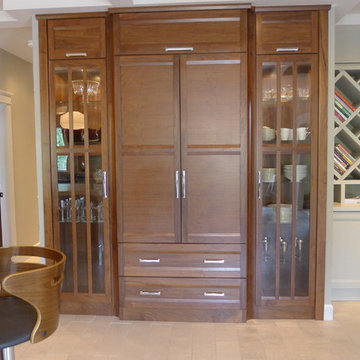
This amazing kitchen was a total transformation from the original. Windows were removed and added, walls moved back and a total remodel.
The original plain ceiling was changed to a coffered ceiling, the lighting all totally re-arranged, new floors, trim work as well as the new layout.
I designed the kitchen with a horizontal wood grain using a custom door panel design, this is used also in the detailing of the front apron of the soapstone sink. The profile is also picked up on the profile edge of the marble island.
The floor is a combination of a high shine/flat porcelain. The high shine is run around the perimeter and around the island. The Boos chopping board at the working end of the island is set into the marble, sitting on top of a bowed base cabinet. At the other end of the island i pulled in the curve to allow for the glass table to sit over it, the grain on the island follows the flat panel doors. All the upper doors have Blum Aventos lift systems and the chefs pantry has ample storage. Also for storage i used 2 aluminium appliance garages. The glass tile backsplash is a combination of a pencil used vertical and square tiles. Over in the breakfast area we chose a concrete top table with supports that mirror the custom designed open bookcase.
The project is spectacular and the clients are very happy with the end results.
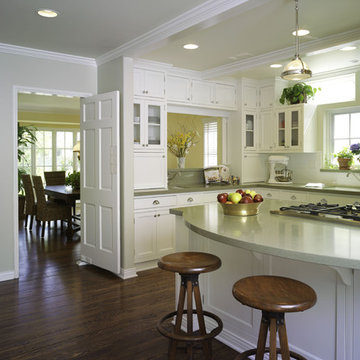
Several small rooms were combined and additional footage added to create the clients dream kitchen. Special consideration was taken to have the space feel like it was original to the 1930's home
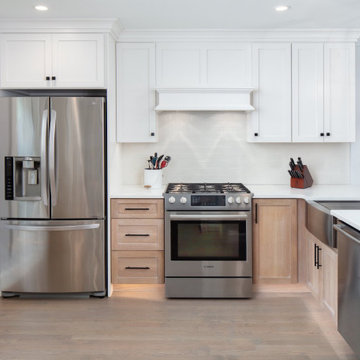
An urban townhome gets a sophisticated farmhouse influenced makeover. This home had a small, closed off kitchen which was not functional for this busy family. By removing the wall to the dining room the house is open from front to back, creating a large, open space for family fun, dining and entertainment. The kitchen features contrasting cabinets with a light wood finish on the base cabinets contrasting with white uppers. Marble backsplash with a contrasting patterned backsplash accent at the microwave bar adds texture, color and interest. The peninsula is perfect for entertaining and features a farmhouse sink and rustic pendant lighting. Toe kick lighting adds an extra touch of glam and highlights the beautiful white oak hardwood throughout.
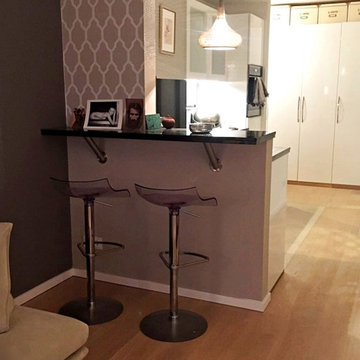
Kleiner Raum, großes Wunder.
In diesem Studio Apartment in München wird die offene Küche in den Wohnraum integriert. Schlafen, Essen, Wohnen auf 40qm. Durch farbliche Führung und klare Linien gewinnt der Raum an Größe.
Ein Platzwunder ist der Einbauschrank im Gang.
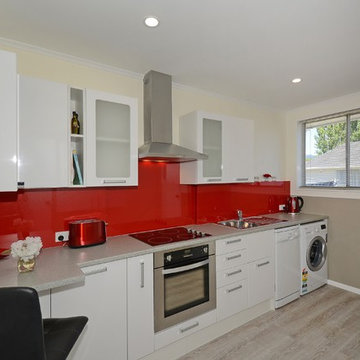
A small breakfast bar was incorporated to provide an area for having a coffee or working at a laptop. A newly gibbed ceiling houses led downlights, and the wallpaper under the window gives an added depth to the simple colour scheme.
Design by Frances Thompson
Kitchen by Alberto Renovations
Photography by Liz Evans
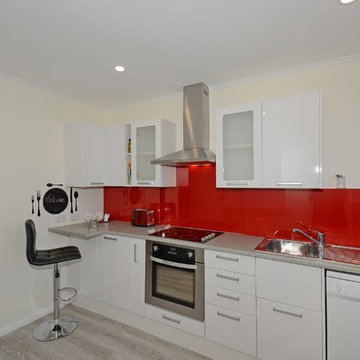
This tiny kitchen provided a challenge as there were 2 doors into it and a large window, meaning useable wall space was limited. The old laundry had been removed from the bathroom so an underbench washing machine needed to be installed in the kitchen, as well as a dishwasher. A further design challenge was the block work wall which created the problem of how could we install additional electrical sockets for the new whiteware - the solution was the Reflections splashback panels, which were able to be bent to the shape we wanted to create a small bulkhead just deep enough to house the sockets. The finished kitchen is an efficient use of space providing a practical modern kitchen.
Design by Frances Thompson
Kitchen by Alberto Renovations
Photography by Liz Evans
22.971 Billeder af køkken med glaslåger
160
