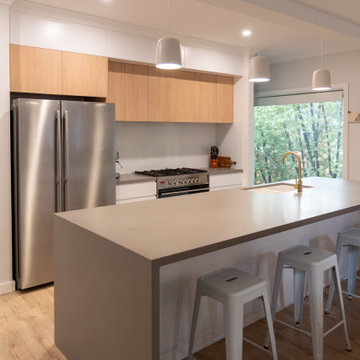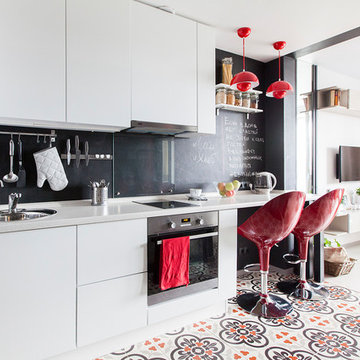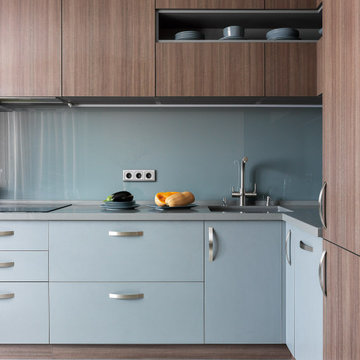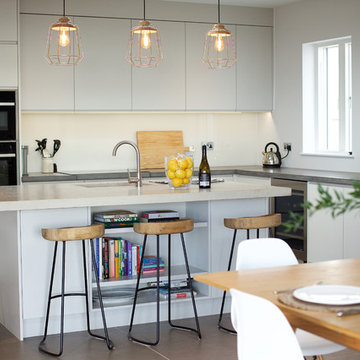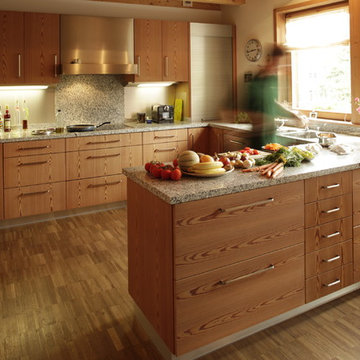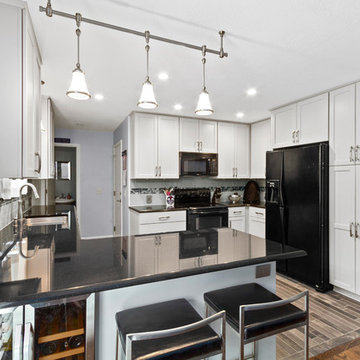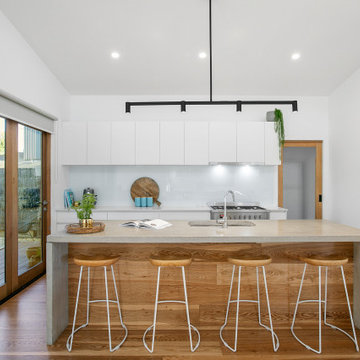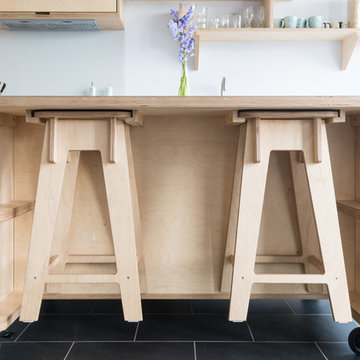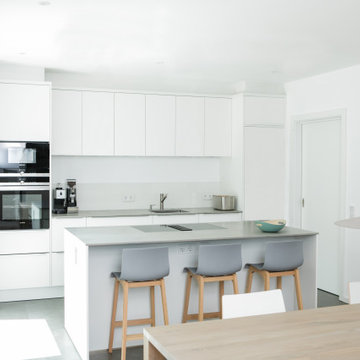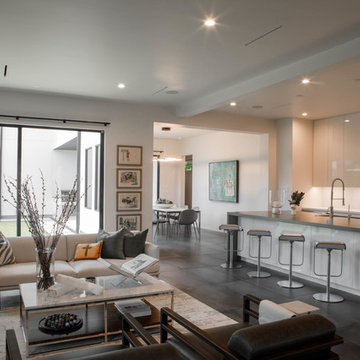3.552 Billeder af køkken med glasplade som stænkplade og grå bordplade
Sorteret efter:
Budget
Sorter efter:Populær i dag
121 - 140 af 3.552 billeder
Item 1 ud af 3
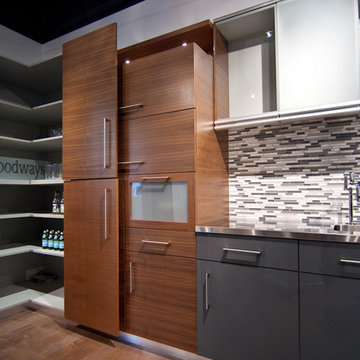
The tall cabinetry to the right utilizes sliding doors to reveal corner storage space. This is Woodawys' unique solution to the typical angled cabinet or lazy susan. By using sliding doors, we can maximize visibility into the cabinet as well as keep a sleek contemporary design aesthetic.

A canary yellow glass 'canopy' ceiling which continues down to counter level as a backsplash, acts as a bright yet intimate foil to the adjacent double-height living room. It also houses services including the extractor and perimeter lighting.
The hobs are located on one side of the island unit, which provides counter seating for six. Full-height cabinets and appliances, including a walk-in larder, are discreetly located to one side.
Photographer: Rachael Smith
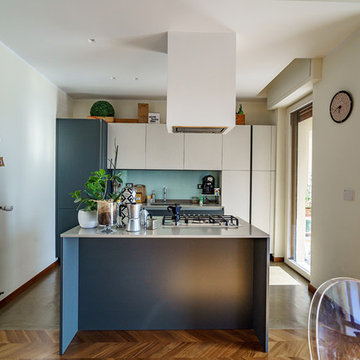
La cucina si sviluppa in maniera lineare sulla parete di fondo, inoltre ha un'isola centrale che contiene il piano cottura ed il forno.
Fotografo Lorenzo Serafini Boni
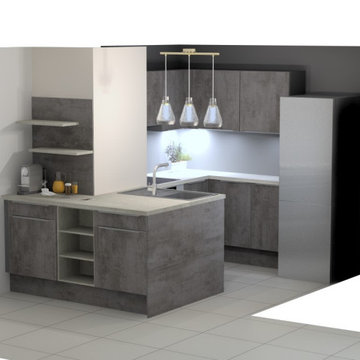
Projet validé par le client, il comprend le mobilier, l'électroménager : four, lave-vaisselle, plaque de cuisson induction, hotte intégrable dans meubles hauts, micro-onde pose libre.
Accessoires lumières led intégrées sous meubles hauts, évier granit anthracite et mitigeur chrome avec douchette, prises twist intégrées dans le plan de travail et la pose de tout ces éléments.
Un projet clés en mains avec une optimisation des rangements, adaptation aux nombreuses contraintes techniques, disposition fonctionnelle des électroménagers et la maîtrise du budget.
rendez- vous début mars 2020 après la pose pour la diffusion des photos...
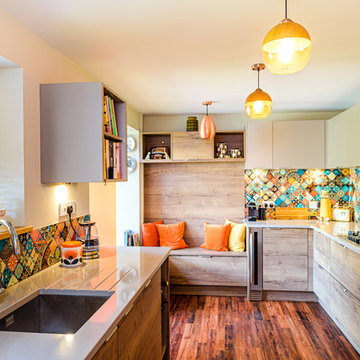
Frank Sinatra was apparently quoted as saying 'Orange is the happiest colour' and I think that couldn't be more true when you look at the orange and copper tones in this recently refurbished kitchen diner.
It wasn't the easiest brief, 'Scandinavian style meets 1970's retro' but thankfully we have combined our customers favourite things in this eclectic yet undeniably 'happy' space.
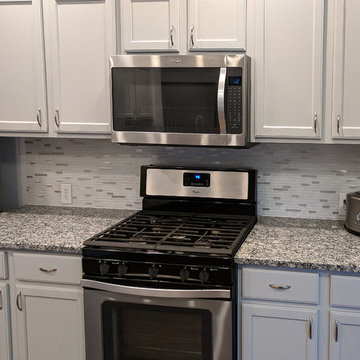
I T Williams - After Pic Custom Kitchen Countertops made from using Beautiful Water Wave Granite, 12x12 Mosaic Glass Tile backsplash
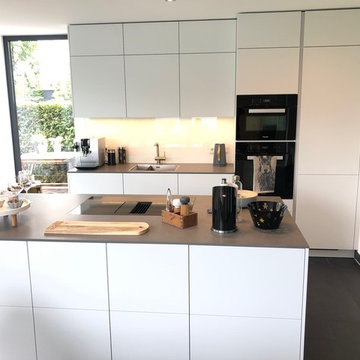
LEICHT Küche, Programm Bondi, antifingerprint Oberfläche supermatter Lack, Keramik-Arbeitsplatte, Push2Open Beschläge, Dampfgarer, Berbel Muldenlüfter, Miele Geräte, Wohnküche in einem Bauhausstil-Haus

Taking good care of this home and taking time to customize it to their family, the owners have completed four remodel projects with Castle.
The 2nd floor addition was completed in 2006, which expanded the home in back, where there was previously only a 1st floor porch. Now, after this remodel, the sunroom is open to the rest of the home and can be used in all four seasons.
On the 2nd floor, the home’s footprint greatly expanded from a tight attic space into 4 bedrooms and 1 bathroom.
The kitchen remodel, which took place in 2013, reworked the floorplan in small, but dramatic ways.
The doorway between the kitchen and front entry was widened and moved to allow for better flow, more countertop space, and a continuous wall for appliances to be more accessible. A more functional kitchen now offers ample workspace and cabinet storage, along with a built-in breakfast nook countertop.
All new stainless steel LG and Bosch appliances were ordered from Warners’ Stellian.
Another remodel in 2016 converted a closet into a wet bar allows for better hosting in the dining room.
In 2018, after this family had already added a 2nd story addition, remodeled their kitchen, and converted the dining room closet into a wet bar, they decided it was time to remodel their basement.
Finishing a portion of the basement to make a living room and giving the home an additional bathroom allows for the family and guests to have more personal space. With every project, solid oak woodwork has been installed, classic countertops and traditional tile selected, and glass knobs used.
Where the finished basement area meets the utility room, Castle designed a barn door, so the cat will never be locked out of its litter box.
The 3/4 bathroom is spacious and bright. The new shower floor features a unique pebble mosaic tile from Ceramic Tileworks. Bathroom sconces from Creative Lighting add a contemporary touch.
Overall, this home is suited not only to the home’s original character; it is also suited to house the owners’ family for a lifetime.
This home will be featured on the 2019 Castle Home Tour, September 28 – 29th. Showcased projects include their kitchen, wet bar, and basement. Not on tour is a second-floor addition including a master suite.
3.552 Billeder af køkken med glasplade som stænkplade og grå bordplade
7
