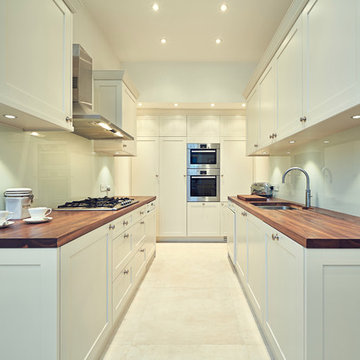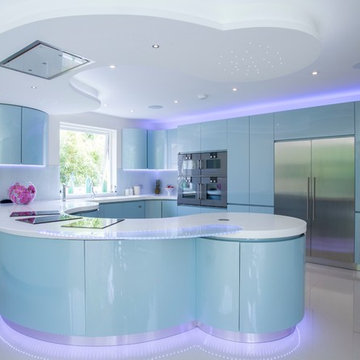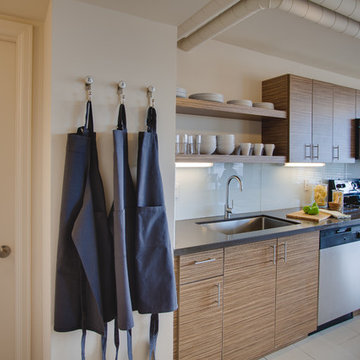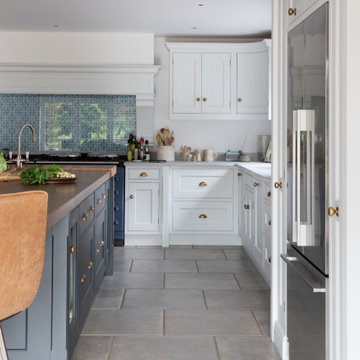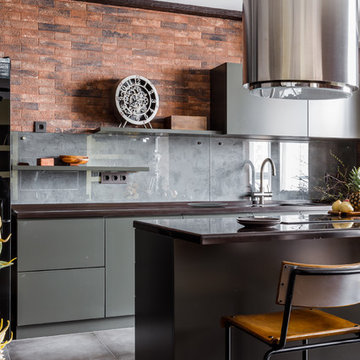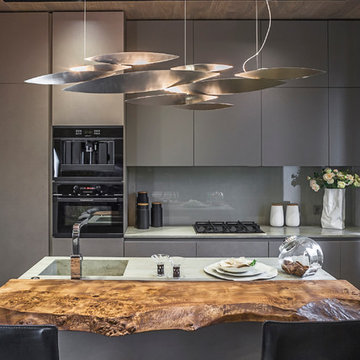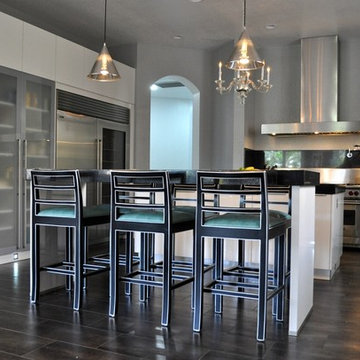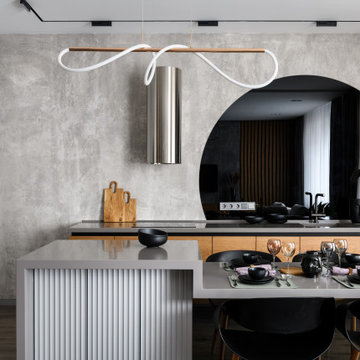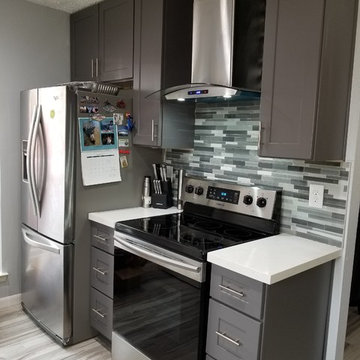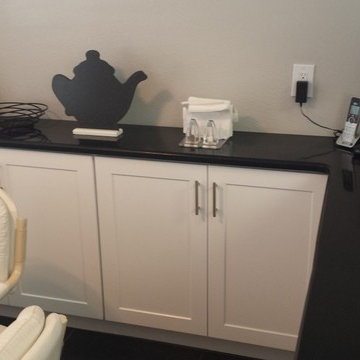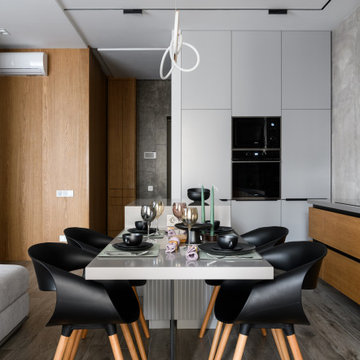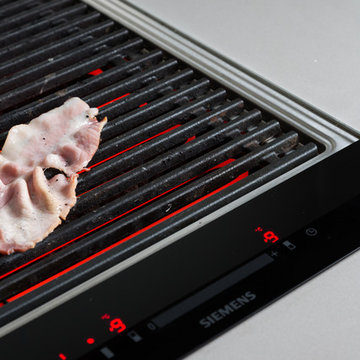7.016 Billeder af køkken med glasplade som stænkplade og gulv af porcelænsfliser
Sorteret efter:
Budget
Sorter efter:Populær i dag
141 - 160 af 7.016 billeder
Item 1 ud af 3
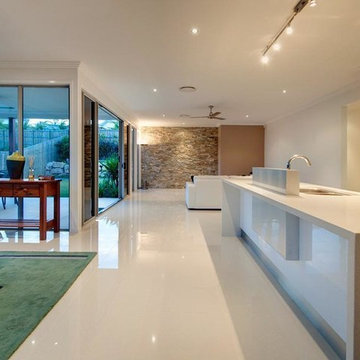
Combining everyday luxury with desirable functionality, this outstanding architecturally-designed, split-level residence offers you a lifestyle second-to-none. Cleverly designed with the modern family in mind, your new home boasts quality finishes, modern decor and superior design elements. Features include:
* Elegantly master suite complete with sitting room, fully-fitted walk-in-robe and lavish ensuite
* Generously-sized bedrooms plus dedicated home office
* Open-plan living, dining, kitchen and large alfresco area intuitively designed to enjoy the incredible outlook to the private garden and water feature
* Fully-integrated chef's kitchen with Ilve appliances
* Superbly appointed bathrooms with stone benchtops, soft-close drawers, and heated towel racks
* Perfectly positioned home theatre wired for surround sound
* Superior finishes including raked ceilings, three-step cornices, plantation shutters, louvres, porcelain tiles, and wool carpet
* Ducted air-conditioning, ceiling fans, vacuum maid, and three phase power to the house
* Beautifully landscaped, low-maintenance gardens
Indulgent of all styles, you will love every moment of your stylish and contemporary lifestyle.
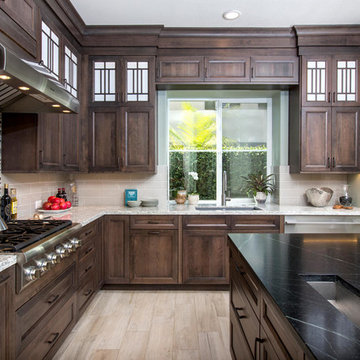
Kitchen Family Room Remodel Our client found us on Houzz and we remodeled there home while there were still living in remote. This kitchen features Dura Supreme Cabinetry in a rich dark grey stained wood with white and gray tones accented with white glass inserts in the glass doors. Rich grey porcelain tile on the fireplace and floor in a wood texture. Grey glass on the backsplash. Beautiful soapstone countertops on the island with custom bar stools.
Signature Designs Kitchen Bath
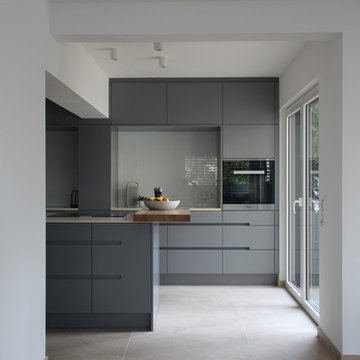
Moderne, stilvolle Küche. Grifflose Fronten in grau-blau. Arbeitsplatte Quarzkomposite, beige, glänzend.
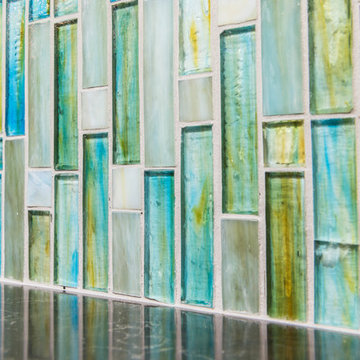
To integrate a contemporary coastal design element, the Caicos Blue Beach Glass Mosaic in the color Teal from Marazzi was selected for both the kitchen and wet bar backsplash.
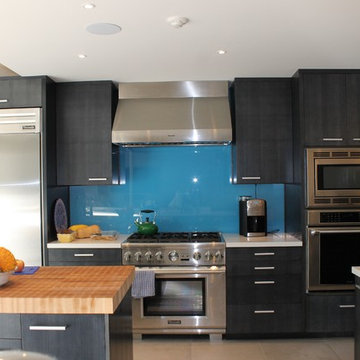
modern open kitchen with butcher block island, double sinks, professional appliances, back painted glass backsplash at stove. Kitchen opens to outdoor kitchen and swimming pool and patio.
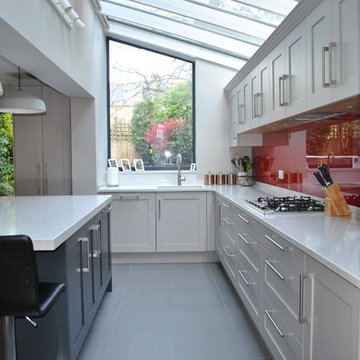
If your house already has an extension it is often impractical and not at all cost effective to take it down and start again. Consider upgrading by giving the space a modern face lift by installing new doors to the garden and changing the window. Then your new kitchen will give you with the new experience you are looking for without rebuilding the house
This is exactly what happened in our clients’ classic Victorian house where the existing extension was built some years ago. We redesigned the lay-out by moving the kitchen to the opposite wall and freeing up lots of room for new folding back doors, a dining table and new entertaining space and extended access to the garden.
The sink has been placed under a new modern widow with the hob further down on the main run, leaving the island clear for preparation and additional storage. The worktop overhang at the end provides plenty of space for a couple of bar stools for family or children having breakfast
- Main kitchen run in Shaker style Pale Grey
- Island in Dark Grey
- 30mm quartz worktop in White Carrara
- Red glass splashback to complement the grey kitchen scheme
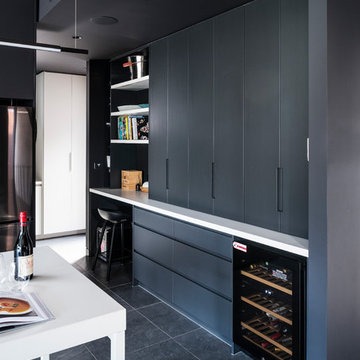
A newly built home in Brighton receives a full domestic cabinetry fit-out including kitchen, laundry, butler's pantry, linen cupboards, hidden study desk, bed head, laundry chute, vanities, entertainment units and several storage areas. Included here are pictures of the kitchen, laundry, entertainment unit and a hidden study desk. Smith & Smith worked with Oakley Property Group to create this beautiful home.
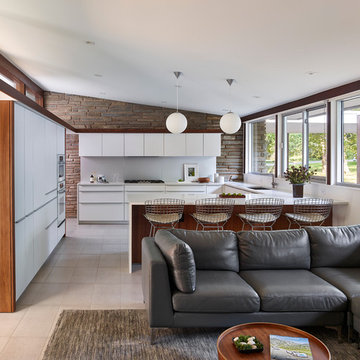
The kitchen and family room renovation preserves the horizontal eyebrow detail, maintains exposure of the stone wall, improves functionality, and accentuates the line of the ribbon windows. © Jeffrey Totaro, photographer
7.016 Billeder af køkken med glasplade som stænkplade og gulv af porcelænsfliser
8
