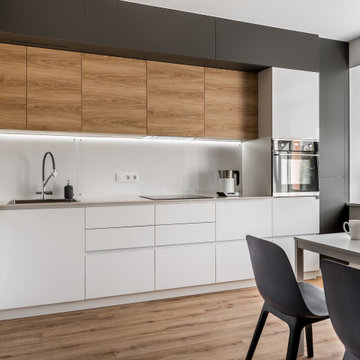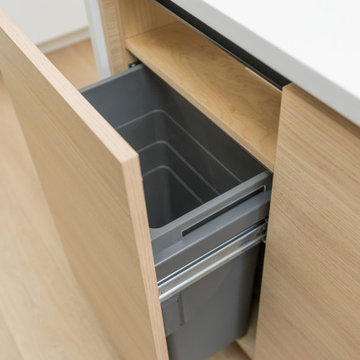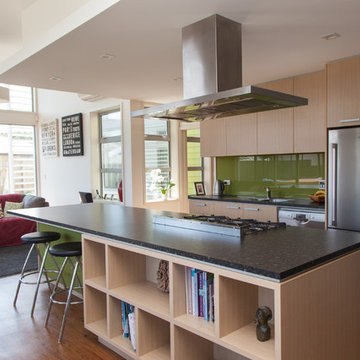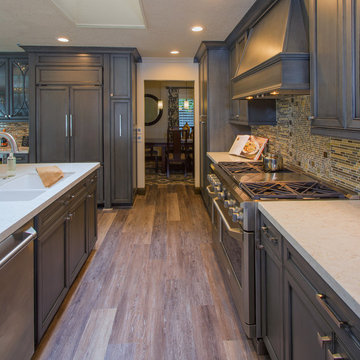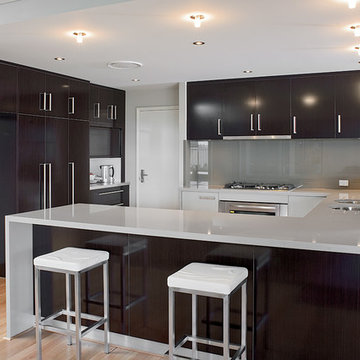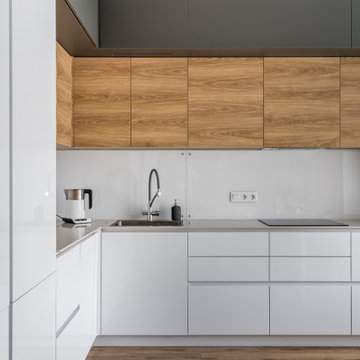1.948 Billeder af køkken med glasplade som stænkplade og vinylgulv
Sorteret efter:
Budget
Sorter efter:Populær i dag
41 - 60 af 1.948 billeder
Item 1 ud af 3
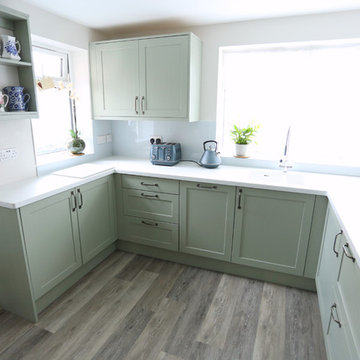
Keeping the worktops clear means that the light can reflect on the solid surface worktops, making the whole space feel bright and open. Open shelving allows for some favourite china to be kept on display, for a personal touch.
Brunel Photography
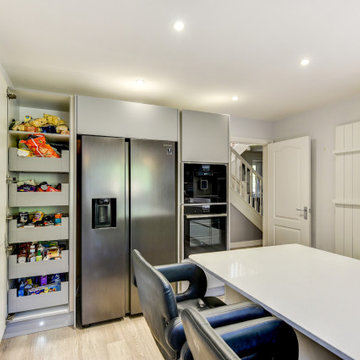
Cutting-Edge Nobilia Kitchen in Horsham, West Sussex
Situated in a picturesque Horsham Close, this kitchen is a recent design and full installation that now makes the most of a well-lit extension. Kitchen designer George from our Horsham showroom has undertaken the design of this project, delivering several desirables in a project that is packed with design and appliance functionality.
With the extension of this local property in place, the task was to make the space available work better for this Horsham client. And, with flexible dining options, vast storage, and a neat monochrome aesthetic – George has achieved this spectacularly with a glorious end result.
Kitchen Furniture
To achieve the perfect dynamic for this space, a neutral kitchen furniture option has been selected from our German supplier Nobilia. The colourway opted for is Stone Grey, which has been selected in the popular matt effect Touch range, bringing subtle tone and a silk like texture to the space. The light colour choice of furniture for this space is purposeful, giving way to poignant black monochrome accents that contribute to the aesthetic.
The Stone Grey furniture has been carefully designed to fully utilise the space. A long L-shape run houses most of the kitchen storage along with cooking appliances, feature wall units and sink area all placed here. A slimline island space with seating for four gives additional seating and a casual dining option with plenty of surrounding space. The final furniture component is a small run for the customers own American Fridge-Freezer, additional cooking appliances and pull-out storage area.
Kitchen Appliances
For this project a superior specification of Neff appliances has been used, with each area of appliances carefully thought through to fit the way this home operates. This client’s own American fridge freezer has been fitted neatly around furniture, with an impressive Neff coffee centre and N90 combination oven closely situated to form a morning drinks and breakfast station. Built-in to furniture opposite are two more high-spec N90 appliances, one of which is the notorious Neff Slide&Hide oven and the other is another combination oven.
Along the long L-shape run a Neff angled cooker hood sits above an 80cm flexInduction hob, providing a spacious cooking area but also contributing to the monochrome aesthetic. A Neff dishwasher has been integrated close to the sink to create another station this time for cleaning and clearing up, whilst a CDA dual temperature wine cabinet features at the end of this run boasting a useful forty-five bottle capacity.
Kitchen Accessories
A vast expanse of hard-wearing quartz has been used for the worksurfaces throughout this kitchen, creating a nice complementary theme between the Stone Grey units and the Intense White Silestone worktops selected. Within the worktops drainer grooves have been fabricated alongside the sink as well as space for a useful EVOline flip switch island socket. A Blanco undermounted 1.5 bowl sink has been incorporated at the clients request with a matching chrome mixer and magnetic hose.
The most noticeable accessory in this kitchen however is the immense glass black splashback fitted all the way along the main run in this space. Not only does this splashback give an easy wipe clean option, but it contributes massively to the monochrome feel that this client desired. This project utilised many trades from our fitting team with two full height radiators fitted in the kitchen area alongside all plumbing and a complete flooring refit, using durable Grey Limed Oak Karndean flooring.
Kitchen Features
Electing for German supplier Nobilia meant that this client also had extensive options when it came to deciding on feature units and extra kitchen inclusions. To operate this handleless kitchen, stainless steel rails have been incorporated for access – these create a linear and symmetric dynamic which is shown nicely with aligned pan drawers either side of the island space. Subtle glazed wall units have been used along the main run in the kitchen adding to the linear feel. These are joined by a ten-bottle exposed wine racking that is useful for storing at ambient temperature.
A line-up of pull-out pantry boxes have been used towards the appliance end of this kitchen which each maximise storage space compared to conventional shelving. These boxes increase storage capacity of the kitchen, give easy access, and add an all-in-one-place storage theme for ambient items.
Our Kitchen Design & Installation Services
This project is another fantastic example of the full-service renovation option we offer, utilising many trades including carpentry, flooring, plastering, lighting and plumbing to bring a beautiful kitchen design to life. The co-ordination of this project has all been undertaken by our first-rate project management team who have organised all aspects of the project.
Alongside the kitchen, a new cloakroom has also been fitted in this property with two new bathrooms soon to be fitted.
If you’re thinking of a home renovation and want the ultimate peace of mind for your project, opt for our complete installation package with all fitting and ancillary work priced in a single quotation.
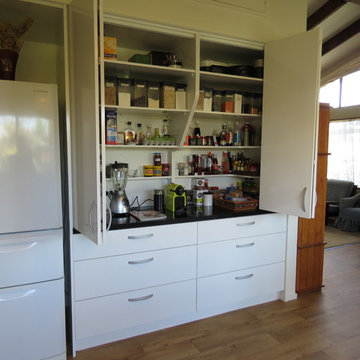
Black and white kitchen with a splash of Resene Citron in the splash back. On bench bi-fold solution with drawers below is a great use of space for pantry ideas with the versatility of using it as an appliance garage.
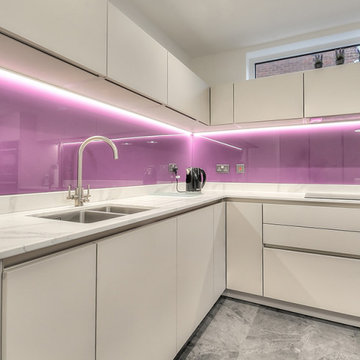
Modern Keller kitchen in handleless style with quartz stone worktops and Neff appliances and glass splashbacks.
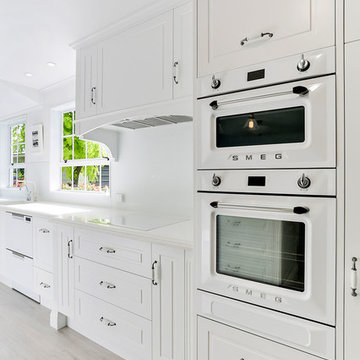
Featuring the full Smeg range in white - Victoria oven and warmer drawer, Powerpark Rangehood and white glass induction stovetop
Jamie Cobel
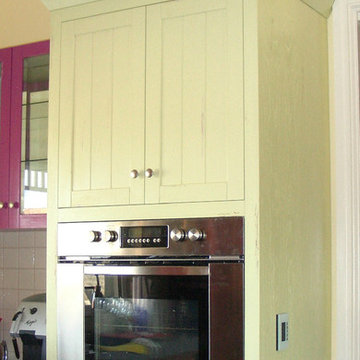
Pauline Ribbans Design
An Eclectic Kitchen with timber and colour used to create a visual feast! The kitchen has an island bench for cooking and a second for preparing food. A CBUS unit is built into a crockery storage cabinet. The kitchen has an inbuilt dish washer that is raised to give easier access. Lots of drawers are used for great storage. It is not often you get to have this much fun with colour and texture!
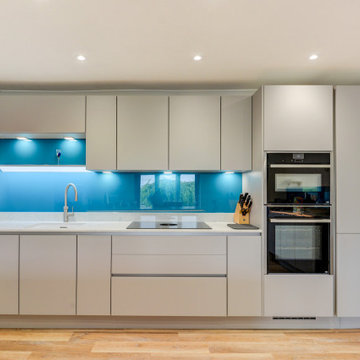
High-Tech Nobilia Kitchen in Horsham, West Sussex
In one of our most forward-thinking projects to date, designer George Harvey has designed a vibrant and technologic kitchen space that incorporates useful innovations for this local Horsham client.
Like many who visit our showrooms, this client was blown away with new technologies that can be incorporated into a kitchen space. Eventually this client’s wish of an advanced kitchen space became a reality through clever design and a bit of help from our expert installation team. As with many of our projects this kitchen makes the most of our complete installation service, opting to fill an original doorway and create a new access off the main hall whilst widening the original hall space at the same time.
The main run of units features wall units, base units and full-height units to house cooking appliances, storage and sink facilities as well as decorative shelving. A key element of this projected is tailored to the now common work from home option, with a versatile peninsula island vital to the final functioning of this space – the added option of bar seating and a large volume of storage helps to achieve this project brief. The result of this ancillary and building work is a spacious kitchen which flows nicely through to a sunny family room to the rear of the property that functions perfectly for the client.
Kitchen Furniture
Furniture from our German supplier Nobilia’s Touch range has been used throughout this kitchen and provides a subtle silky texture. Touch furniture uses bevelled corners for a premium feel. The fact that the range itself is available in several colour options has contributed to it being one of our most popular Nobilia kitchen ranges. For this project Touch furniture has been used in the contemporary Satin Grey finish, this neutral colour choice allows accents like the glass bright blue splashback to bring vast vibrancy to the kitchen.
Across the main run and island, a huge amount of storage has been incorporated, while a reduced depth sideboard style run enhances storage and worktop space further. The furniture choice has also been based around the key them of this kitchen: technology, with the handless furniture option allowing for ultra-modern LED strip lighting to be integrated in the handle wells on the island and sideboard storage.
Kitchen Appliances
The appliances used for this project are what really makes such a state-of-the-art kitchen.
Appliances like Neff’s Slide & Hide oven are commonplace in many of our installations. This kitchen though makes use of their high-specification N90 model. Incorporating an integrated cleaning system, baking and roast assistant and Home Connect capabilities to allow control through a device or smart speaker. To accompany, a N90 combination microwave also features in this kitchen which also harnesses Home Connect capabilities as well as integrated cleaning. This combination microwave also gives the client a flexible cooking option with the appliances doubling as another oven as required. An undermounted Neff fridge gives extra cold storage in addition to this client’s own appliances.
Sitting on the main run is another ultra-modern appliance, a Bora Pure venting hob. This appliance was specified by the client to increase storage space, as due to an integrated ventilation system, no extractor hood is required. Minimalistic design and a low installation height mean this appliance is integrated seamlessly into the worktops with plenty of room for cutlery and pan drawers beneath. The Bora Pure also boasts four oversized cooking zones, that use instant induction power for efficient cooking whilst a low volume extractor removes all odour and steam.
Kitchen Accessories
To continue the ultra-modern theme of this kitchen, a Quooker Flex boiling tap has been included which includes a pull-out nozzle and for this project a new Cube tank has been included as well. The Quooker Cube tank incorporates refreshing sparkling and filtered chilled water in addition to cold, hot and boiling water – which come as standard with any Quooker tank. The Quooker is set above an undermounted Blanco sink which in itself continues this kitchen aesthetic with a contemporary white finish.
To further the futuristic dynamic George has included fantastic lighting, with well-placed LED spotlights underneath wall units and LED strip lighting under handleless rails on the island and sideboard area. This lighting not only continues the theme of the kitchen, with spotlights highlighting the of quartz worktops and vibrant blue splashback on the main run. As part of this installation Karndean flooring has also been installed across the kitchen area, with the Rose Washed Oak finish used throughout the space from the popular Knight Tile range.
Our Kitchen Design & Installation Service
As with most of our installations this client has taken the opportunity to completely redesign their kitchen using our complete installation service. For this project our installation team moved and created a doorway, as well as undertaking all structural work. The final result is a kitchen that is perfectly equipped for the future thanks to a new flowing layout and innovative kitchen design and appliances.
If you’re looking to overhaul your kitchen space, then talk to one of our experienced designers about your project.
Arrange a free consultation by calling a showroom or via our website.
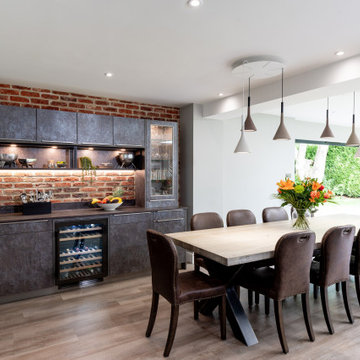
A contemporary open-plan German Kitchen utilising a concrete effect and matt white door. The client brief was to create the perfect space for entertaining their children & grandchildren throughout the year.
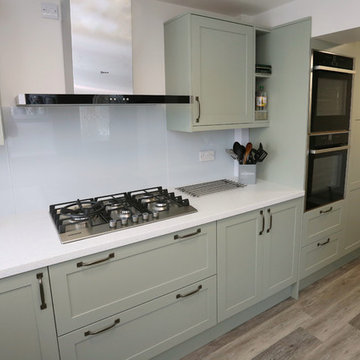
Tall storage together with the existing American style fridge-freezer offer lots of space for storing the weekly shop. Plenty of storage means that the worktops can stay clear.
Brunel Photography
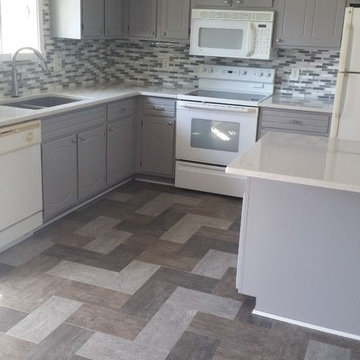
New Luxury Vinyl Tile flooring by Armstrong, installed in a herringbone pattern. New quartz countertops with a Blanco Diamond undermount composite sink. Full Glass Mosaic Backsplash.
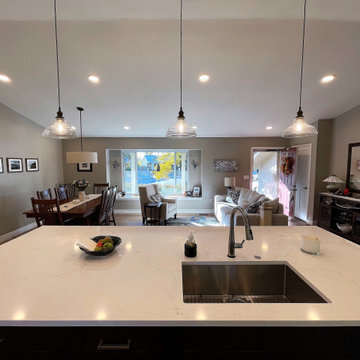
View from the kitchen to the living and dining areas. There was previously a wall here with the refrigerator and the built in pantry. Single bowl stainless steel sink was move to the island. Marble look quartz countertop by Pental Misterior.
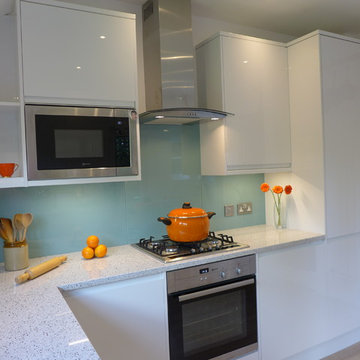
Modern white gloss kitchen with integrated handles. Ice blue glass splashback with white and silver quartz worktop. Lemans mechanism for corner unit. wood effect vinyl floor tiles
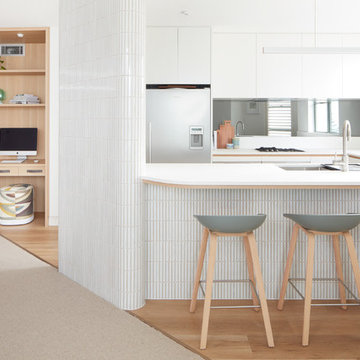
Open plan kitchen with study nook, beautiful featured curved column tiled to intergrate into joinery. Featured in The Design Files.
1.948 Billeder af køkken med glasplade som stænkplade og vinylgulv
3
