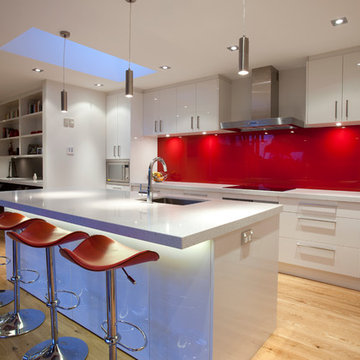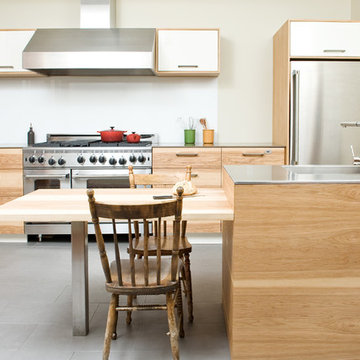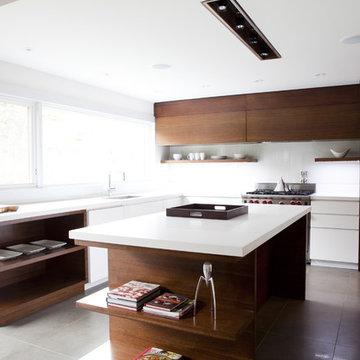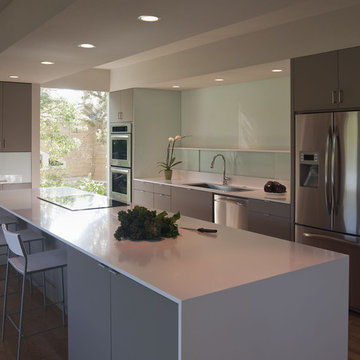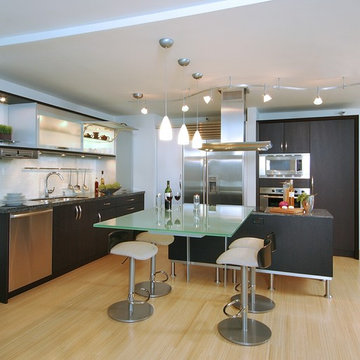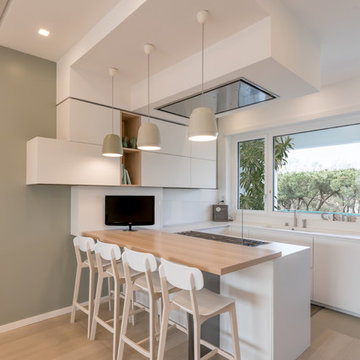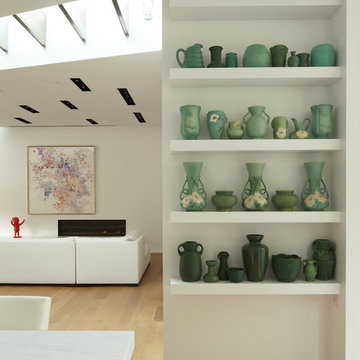52.324 Billeder af køkken med glasplade som stænkplade
Sorteret efter:
Budget
Sorter efter:Populær i dag
101 - 120 af 52.324 billeder
Item 1 ud af 3
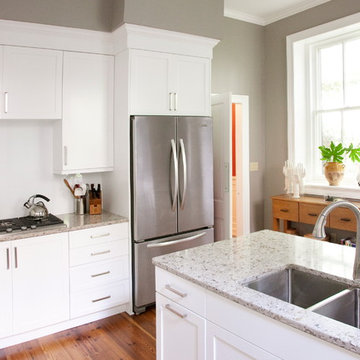
Photographer: Matt Bolt.
Historic home in downtown Charleston with beautiful courtyard. Original kitchen was cramped and included the washer and dryer. Non-functional for cooking and traveling within the footprint. No place available for sitting and enjoying the beautiful courtyard. We created a comfortable window seat and a breakfast bar. For keys and books, a custom console was designed and built to accommodate a very narrow depth space.

Having been neglected for nearly 50 years, this home was rescued by new owners who sought to restore the home to its original grandeur. Prominently located on the rocky shoreline, its presence welcomes all who enter into Marblehead from the Boston area. The exterior respects tradition; the interior combines tradition with a sparse respect for proportion, scale and unadorned beauty of space and light.
This project was featured in Design New England Magazine. http://bit.ly/SVResurrection
Photo Credit: Eric Roth

. Our timeless ‘Classic English’ design suits properties old and new as shown here in this modern barn style extension.
Painted cabinets in Farrow & Ball Drab are brought together with English oak and topped with granite worktops
The central island placed just in front of the Rayburn range oven has a seated area and a solid wood worktop to match the free standing double dresser.

The tiles come from Pental ( http://www.pentalonline.com/) and United Tile ( http://www.unitedtile.com/) in Portland. However, the red glass accent tiles are custom.

This small kitchen packs a powerful punch. By replacing an oversized sliding glass door with a 24" cantilever which created additional floor space. We tucked a large Reid Shaw farm sink with a wall mounted faucet into this recess. A 7' peninsula was added for storage, work counter and informal dining. A large oversized window floods the kitchen with light. The color of the Eucalyptus painted and glazed cabinets is reflected in both the Najerine stone counter tops and the glass mosaic backsplash tile from Oceanside Glass Tile, "Devotion" series. All dishware is stored in drawers and the large to the counter cabinet houses glassware, mugs and serving platters. Tray storage is located above the refrigerator. Bottles and large spices are located to the left of the range in a pull out cabinet. Pots and pans are located in large drawers to the left of the dishwasher. Pantry storage was created in a large closet to the left of the peninsula for oversized items as well as the microwave. Additional pantry storage for food is located to the right of the refrigerator in an alcove. Cooking ventilation is provided by a pull out hood so as not to distract from the lines of the kitchen.

A modern stylish kitchen designed by piqu and supplied by our German manufacturer Ballerina. The crisp white handleless cabinets are paired with a dark beautifully patterned Caesarstone called Vanilla Noir. A black Quooker tap and appliances from Siemen's Studioline range reinforce the luxurious and sleek design.

La cucina è in comunicazione diretta con il living attraverso porte scorrevoli vetrate.
Queste grandi vetrate scorrevoli consentono all'occorenza di separare lo spazio cucina dal living, ma, quando sono aperte, rendono lo spazio fluido e comunicante.

La cucina affaccia sull'ingresso della casa con una penisola con fuochi in linea della Smeg. Cappa in acciaio sospesa. Pannellatura della cucina in laminato multicolore. Soppalco sopra ingresso con letto ospiti. Scaletta vintage di accesso al soppalco. Piano del top e lavabi in corian. Paraspruzzi in vetro retro-verniciato.
52.324 Billeder af køkken med glasplade som stænkplade
6
